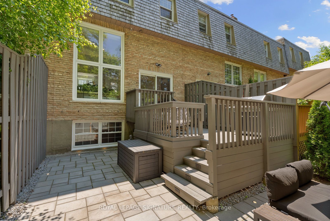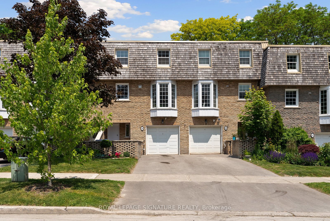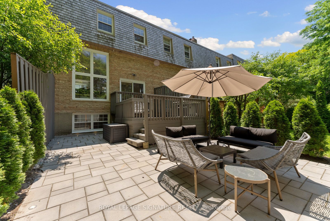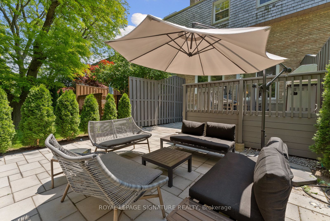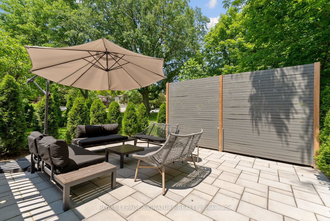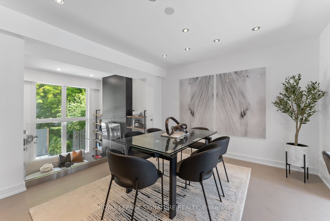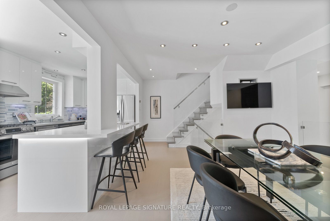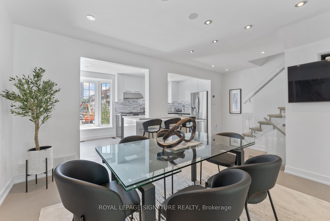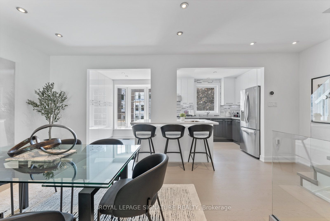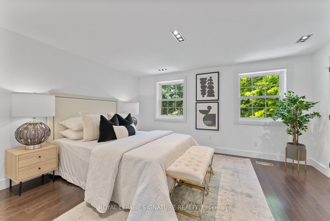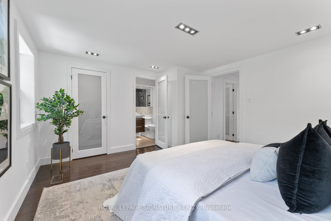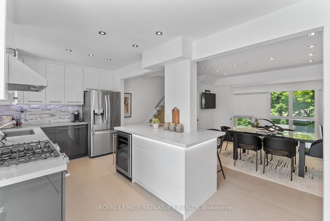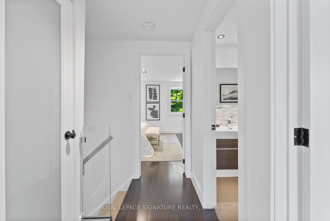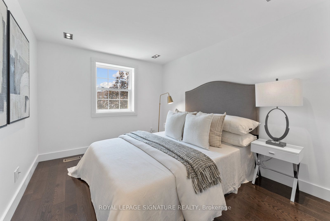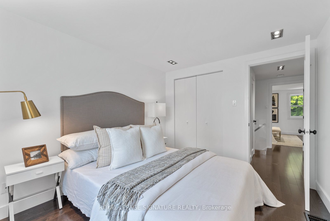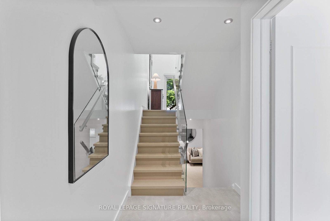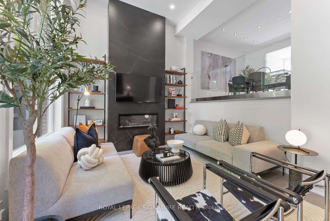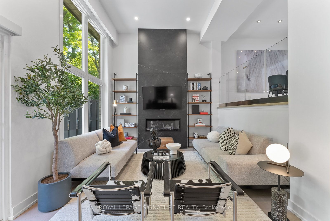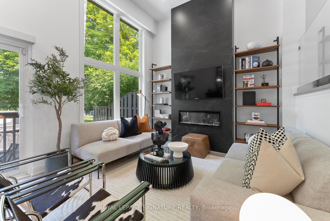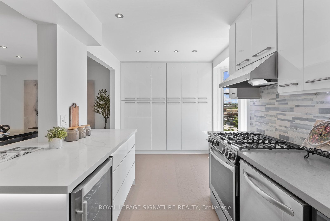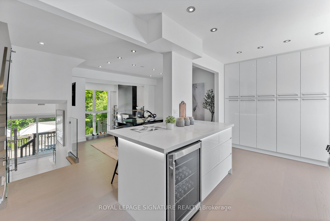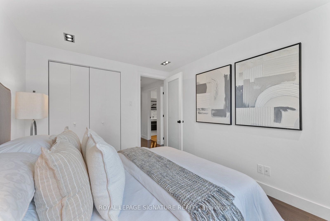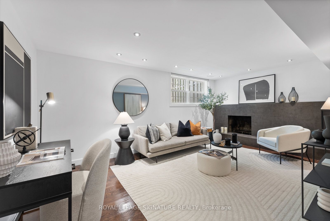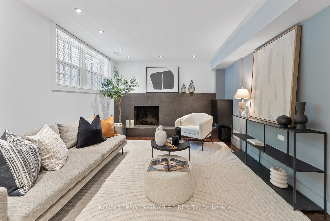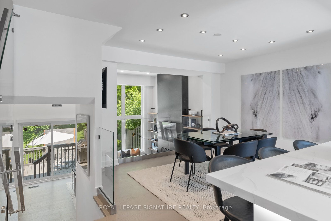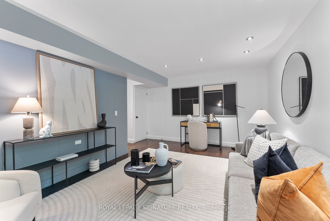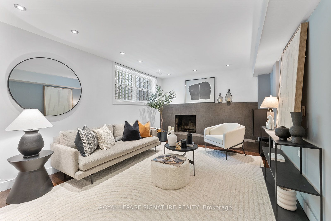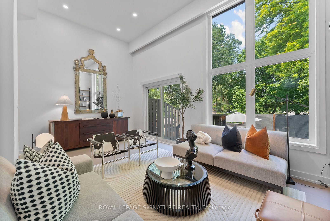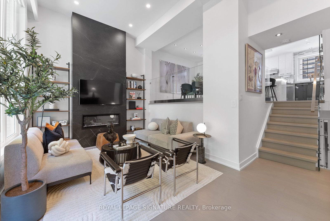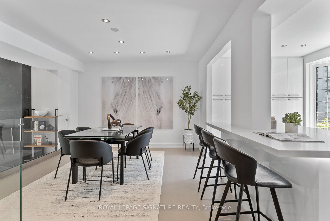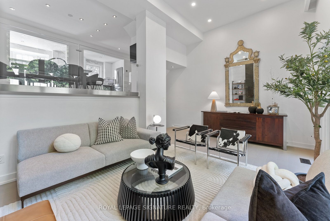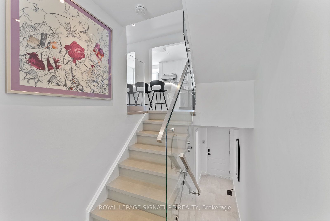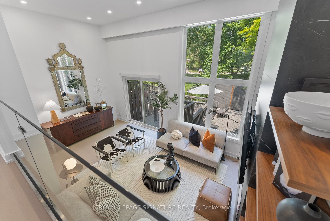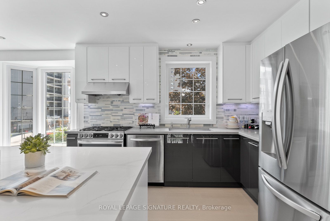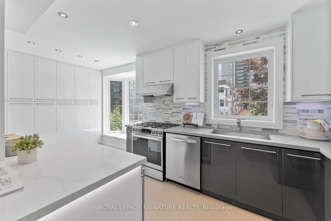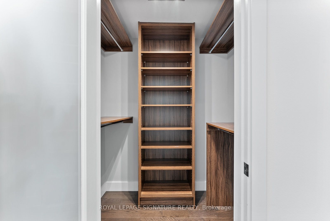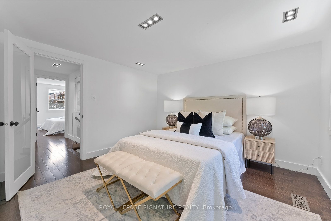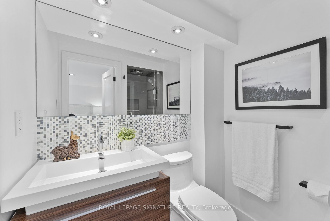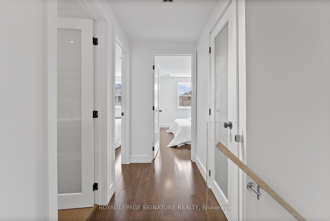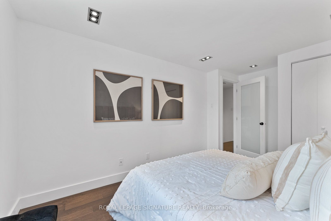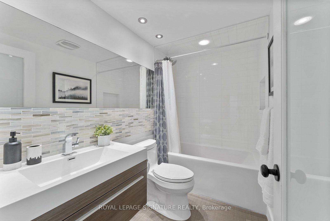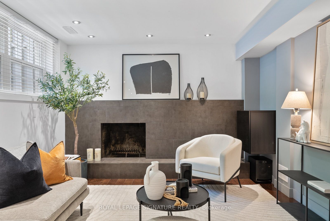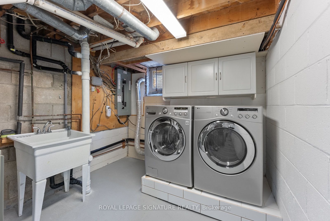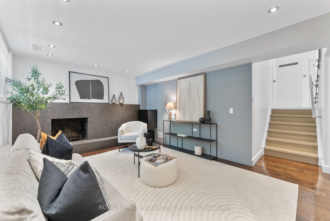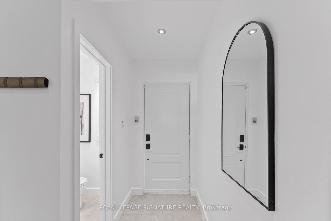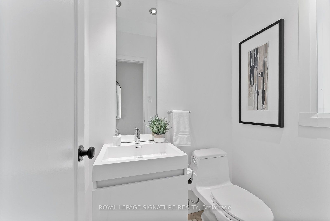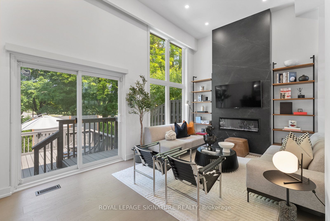
$1,280,000
Est. Payment
$4,889/mo*
*Based on 20% down, 4% interest, 30-year term
Listed by ROYAL LEPAGE SIGNATURE REALTY
Condo Townhouse•MLS #C12219702•Price Change
Included in Maintenance Fee:
Common Elements
Building Insurance
Water
Parking
Cable TV
Price comparison with similar homes in Toronto C12
Compared to 5 similar homes
23.0% Higher↑
Market Avg. of (5 similar homes)
$1,040,400
Note * Price comparison is based on the similar properties listed in the area and may not be accurate. Consult licences real estate agent for accurate comparison
Room Details
| Room | Features | Level |
|---|---|---|
Living Room | Pot LightsFireplaceW/O To Deck | Main |
Dining Room | Open ConceptOverlooks LivingHardwood Floor | Upper |
Kitchen | Stainless Steel ApplCentre IslandPantry | Upper |
Primary Bedroom | 3 Pc EnsuiteWalk-In Closet(s)Overlooks Park | Second |
Bedroom 2 | WindowClosetHardwood Floor | Second |
Bedroom 3 | WindowClosetHardwood Floor | Second |
Client Remarks
Welcome to 36 Farmstead Road - a beautifully renovated 3-Bedroom, 3-Bathroom townhouse in the prestigious St.Andrew-Windfields neighbourhood! Step into your breathtaking living room and enjoy soaring 13-ft ceilings with expansive windows, along with a stunning floor-to-ceiling custom fireplace. Slide open the glass doors and step out onto your private deck that overlooks Kirkwood Park - perfect for enjoying a morning coffee or just relaxing at the end of a long day. The kitchen features S/S appliances, a B/I wine fridge, and a custom porcelain island with LED lighting. A sunny bay window adds charm and natural light, while the wall-to-wall pantry offers lots of storage and helps keep clutter out of sight. Open concept dining area floats just above the living space, giving the main floor an open and airy feel that's perfect for entertaining. Upstairs, you'll find 3 generous bedrooms and 2 full bathrooms. The primary overlooks the park and features a rainfall shower ensuite and W/I closet with B/I organizers. The other 2 bedrooms are bright, well-sized, and can also be used as a home office or a creative space. Need extra flex space? The rec room downstairs is spacious enough for a work from home setup and since its pre-wired for surround sound, it can double as a home theatre in the evenings. A truly central location! Walk a few minutes to transit that goes directly to York Mills+Leslie subway station, Longos, Shoppers, Banks, Coffee Shops, Restaurants, Leadside Spur Trail, Mossgrove Park, and Kirkwood Park (Playground + Tennis/Pickle-ball Courts). Access to top-ranked schools: Dunlace, Windfields, York Mills Collegiate. Easy access to 401/DVP, Oriole GO Station, and North York General Hospital. 10-20 mins to Yorkdale, Downtown, and Pearson Airport. LOW condo fees include water, Rogers Cable, High Speed Internet, Landscaping AND Snow Removal! 1 Indoor+2 Outdoor parking + Tesla Universal L2 Charger. Don't miss your chance to move into this sought-after neighbourhood!
About This Property
36 Farmstead Road, Toronto C12, M2L 2G2
Home Overview
Basic Information
Amenities
BBQs Allowed
Visitor Parking
Walk around the neighborhood
36 Farmstead Road, Toronto C12, M2L 2G2
Shally Shi
Sales Representative, Dolphin Realty Inc
English, Mandarin
Residential ResaleProperty ManagementPre Construction
Mortgage Information
Estimated Payment
$0 Principal and Interest
 Walk Score for 36 Farmstead Road
Walk Score for 36 Farmstead Road

Book a Showing
Tour this home with Shally
Frequently Asked Questions
Can't find what you're looking for? Contact our support team for more information.
See the Latest Listings by Cities
1500+ home for sale in Ontario

Looking for Your Perfect Home?
Let us help you find the perfect home that matches your lifestyle
