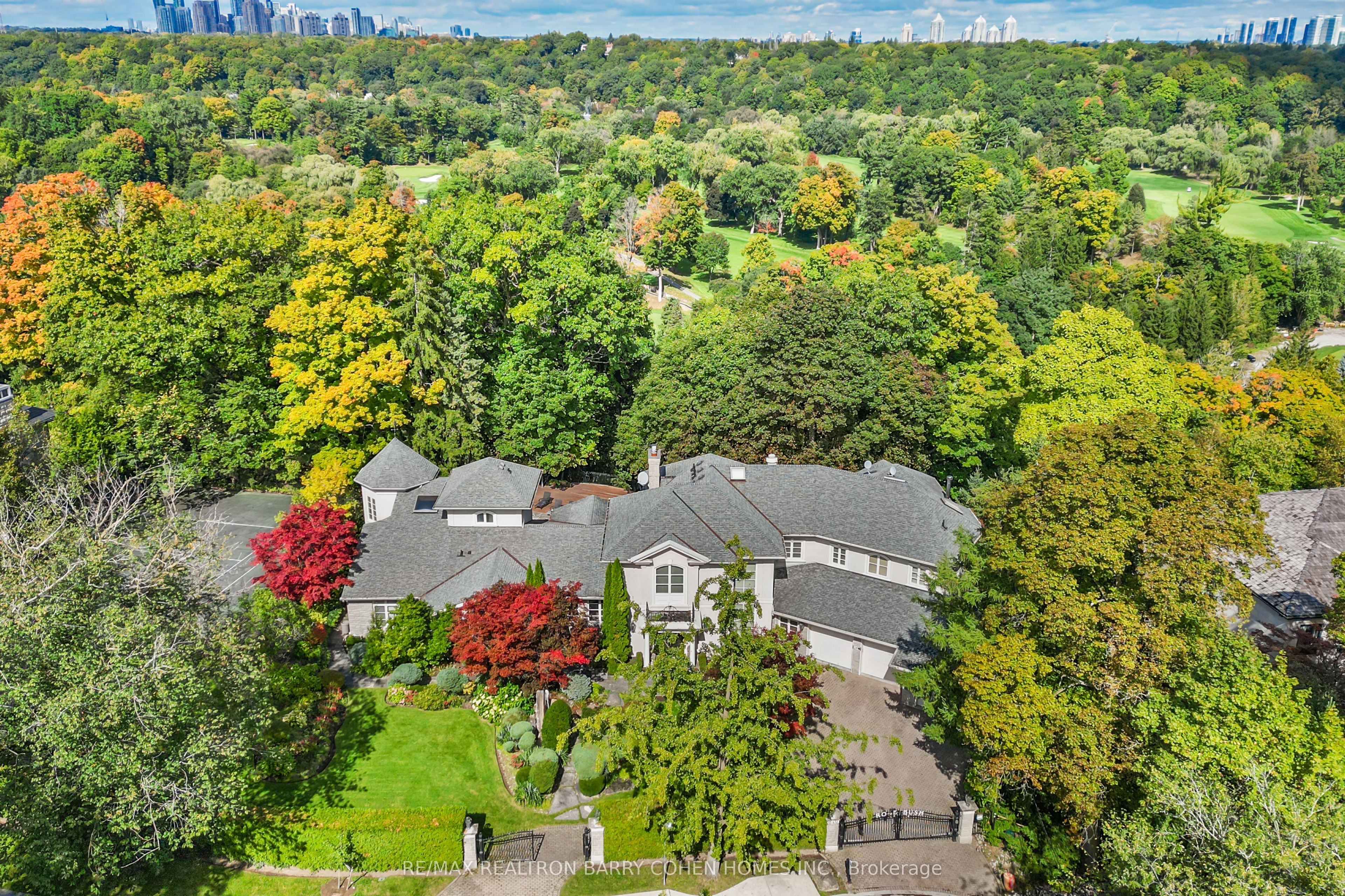
$11,900,000
Est. Payment
$45,450/mo*
*Based on 20% down, 4% interest, 30-year term
Listed by RE/MAX REALTRON BARRY COHEN HOMES INC.
Detached•MLS #C12135255•New
Price comparison with similar homes in Toronto C12
Compared to 6 similar homes
78.7% Higher↑
Market Avg. of (6 similar homes)
$6,659,333
Note * Price comparison is based on the similar properties listed in the area and may not be accurate. Consult licences real estate agent for accurate comparison
Room Details
| Room | Features | Level |
|---|---|---|
Living Room 7.98 × 4.62 m | Marble FireplaceVaulted Ceiling(s)W/O To Patio | Ground |
Dining Room 6.4 × 3.76 m | FireplaceOverlooks RavineSeparate Room | Ground |
Kitchen 8.1 × 7.7 m | Centre IslandStone FloorW/O To Patio | Ground |
Primary Bedroom 6.55 × 5.18 m | 7 Pc EnsuiteGas FireplaceHis and Hers Closets | Second |
Bedroom 2 5.66 × 4.88 m | 5 Pc EnsuiteWalk-In Closet(s)Hardwood Floor | Second |
Bedroom 3 4.42 × 4.34 m | 3 Pc EnsuiteHardwood FloorDouble Closet | Second |
Client Remarks
Prestigious Riverview Drive Residence At Courts End. A Rare Opportunity To Own A Gated Ravine-Side Estate Overlooking A River & The Exclusive Rosedale Golf Club. Nestled On A Quiet Cul-De-Sac, This Magnificent Home Offers The Ultimate In Luxury And Privacy, Featuring A Saltwater Pool, Hot Tub, And Lush Perennial Gardens That Create A True Country Living In The City Experience. Soaring Vaulted And Coffered Ceilings. Elegant Living Room Boasts A Marble Fireplace And Opens Directly To The Patio. Large Formal Dining Room Overlooks The Ravine. Sun-Drenched Sun Room Spectacular Views Of The Backyard. Gourmet Chefs Kitchen Is A Culinary Dream With Centre Island With Breakfast Bar, Top-Of-The-Line Appliances And A Spacious Eat-In Area Open To The Family Room. The Main Floor Also Includes A Music Room, A Generous Great Room, And A Private Guest Suite. Luxurious Primary Retreat Features A Gas Fireplace, His And Hers Walk-In Closets, And An Opulent 7-Piece Ensuite Bath. Retreat To One Of The Many Serene Ravine-View Lounging Areas Throughout The Home. Just Moments From Premier Public And Private Schools, Granite Club, Upscale & Regional Shopping, Vibrant Local Amenities, And Swift Access To Downtown & The 401 Highway.
About This Property
340 Riverview Drive, Toronto C12, M4N 3E1
Home Overview
Basic Information
Walk around the neighborhood
340 Riverview Drive, Toronto C12, M4N 3E1
Shally Shi
Sales Representative, Dolphin Realty Inc
English, Mandarin
Residential ResaleProperty ManagementPre Construction
Mortgage Information
Estimated Payment
$0 Principal and Interest
 Walk Score for 340 Riverview Drive
Walk Score for 340 Riverview Drive

Book a Showing
Tour this home with Shally
Frequently Asked Questions
Can't find what you're looking for? Contact our support team for more information.
See the Latest Listings by Cities
1500+ home for sale in Ontario

Looking for Your Perfect Home?
Let us help you find the perfect home that matches your lifestyle

































