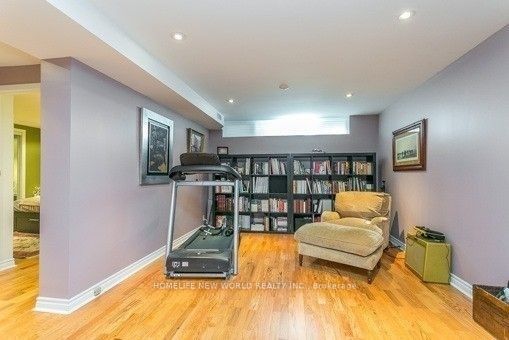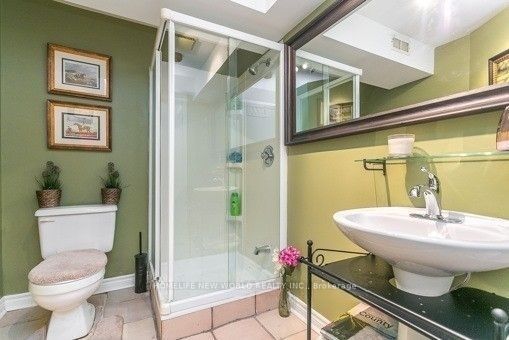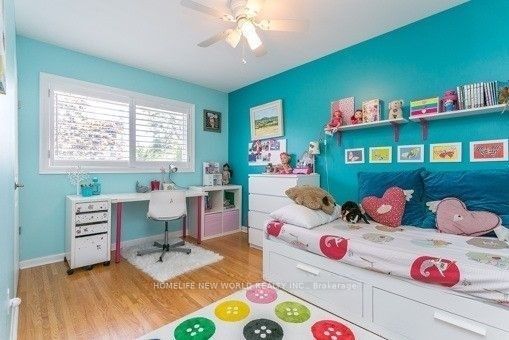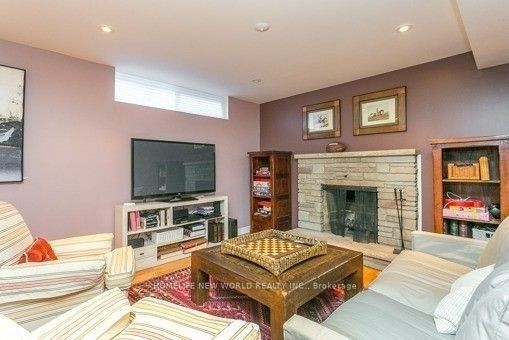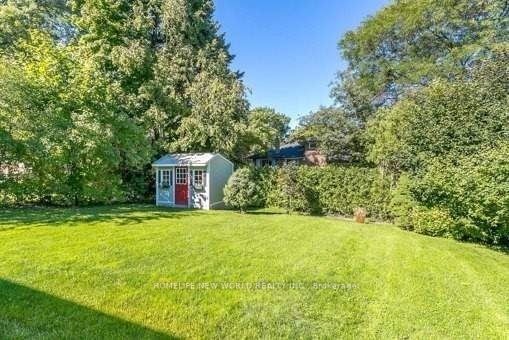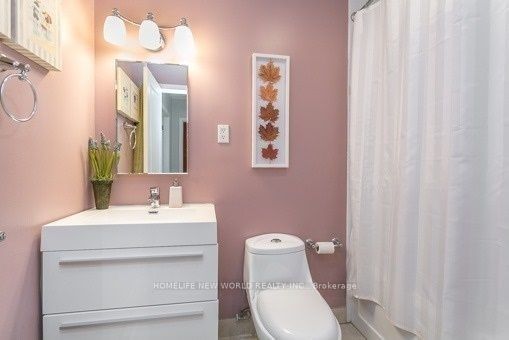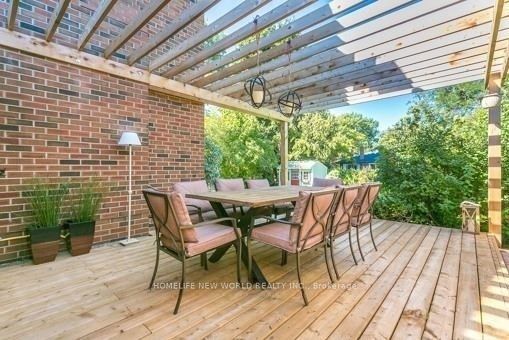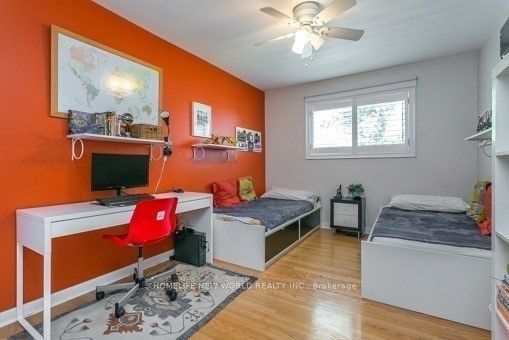
$5,350 /mo
Listed by HOMELIFE NEW WORLD REALTY INC.
Detached•MLS #C12095621•Price Change
Room Details
| Room | Features | Level |
|---|---|---|
Living Room 5.34 × 3.81 m | Combined w/DiningHardwood FloorFireplace | Main |
Dining Room 2.91 × 3.35 m | Combined w/LivingHardwood FloorW/O To Deck | Main |
Kitchen 2.74 × 5.1 m | Eat-in KitchenGranite Counters | Main |
Primary Bedroom 4.39 × 3.43 m | His and Hers Closets4 Pc EnsuiteHardwood Floor | Second |
Bedroom 2 3.05 × 4.61 m | Double ClosetHardwood Floor | Second |
Bedroom 3 2.77 × 3.91 m | ClosetHardwood Floor | Second |
Client Remarks
Welcome to this warm, bright, and inviting 4-bedroom family home nestled in the prestigious Windfields neighborhood. Featuring immaculate and spacious interiors, this home offers beautifully renovated bathrooms and a sun-filled eat-in kitchen, complemented by hardwood floors throughout. Step outside to a gorgeously landscaped backyard with a stunning cedar deck and interlocking stonework in both the front and back yards.Enjoy a prime location within walking distance to top-rated schools including Dunlace P.S. (French Immersion), Windfields JHS, and York Mills CI, as well as parks, tennis courts, GO Train, TTC, shopping, and quick access to Hwy 401 and DVP.
About This Property
34 Davean Drive, Toronto C12, M2L 2R7
Home Overview
Basic Information
Walk around the neighborhood
34 Davean Drive, Toronto C12, M2L 2R7
Shally Shi
Sales Representative, Dolphin Realty Inc
English, Mandarin
Residential ResaleProperty ManagementPre Construction
 Walk Score for 34 Davean Drive
Walk Score for 34 Davean Drive

Book a Showing
Tour this home with Shally
Frequently Asked Questions
Can't find what you're looking for? Contact our support team for more information.
See the Latest Listings by Cities
1500+ home for sale in Ontario

Looking for Your Perfect Home?
Let us help you find the perfect home that matches your lifestyle
