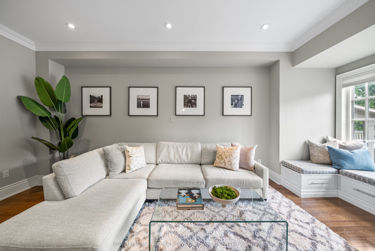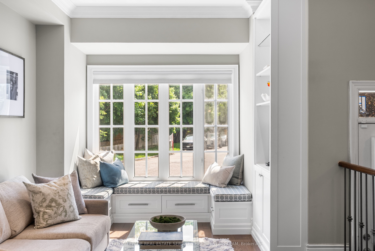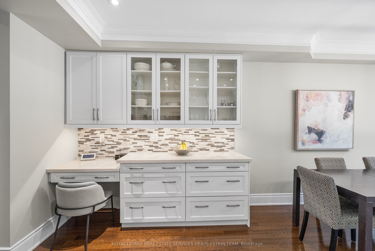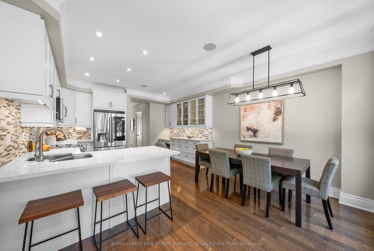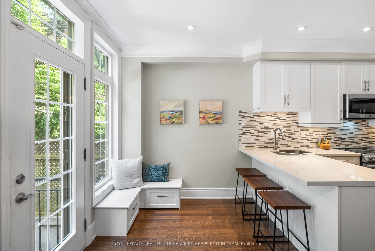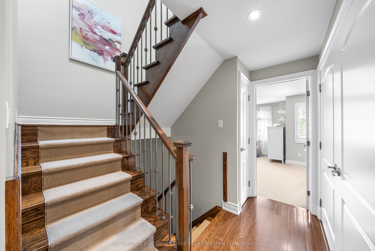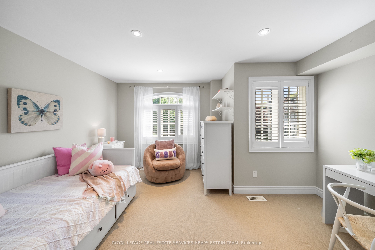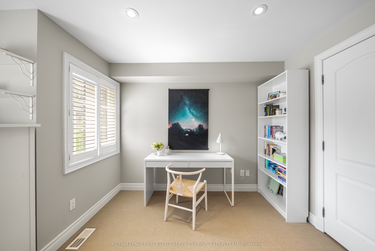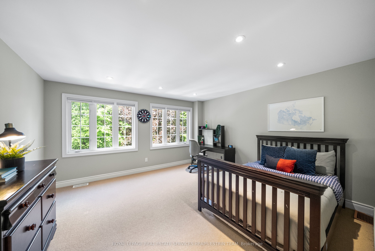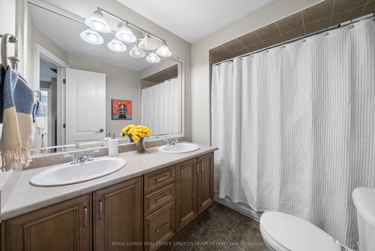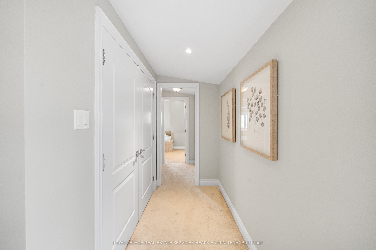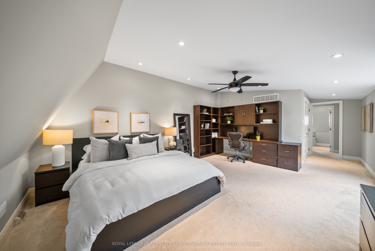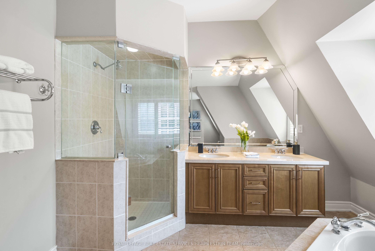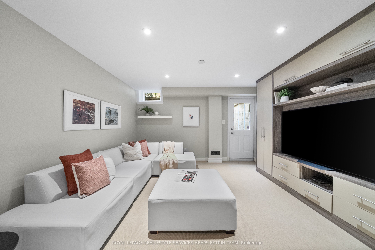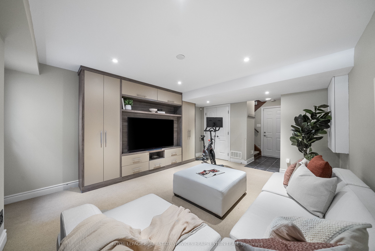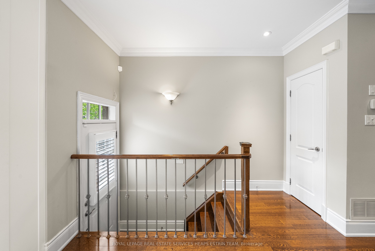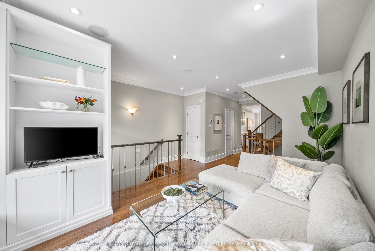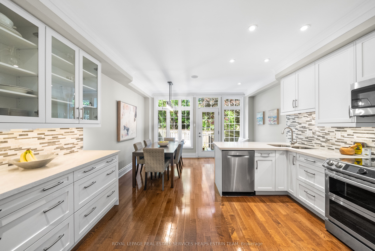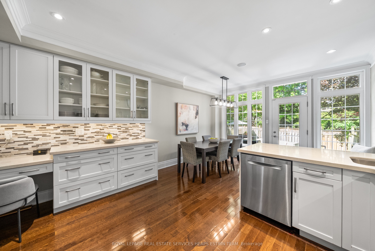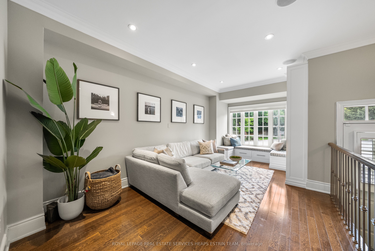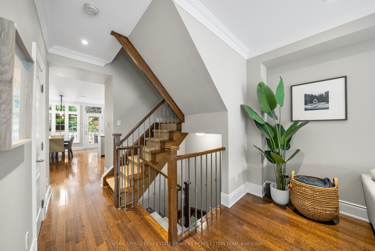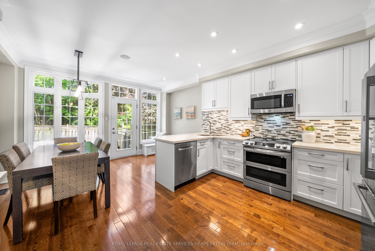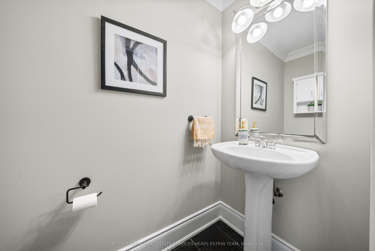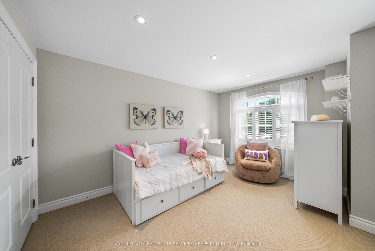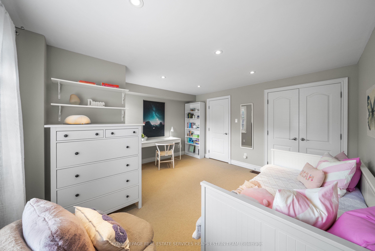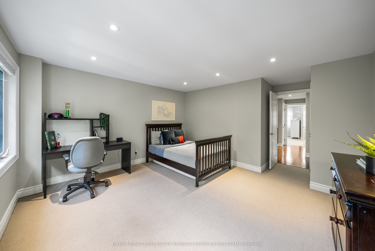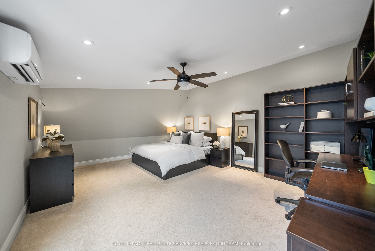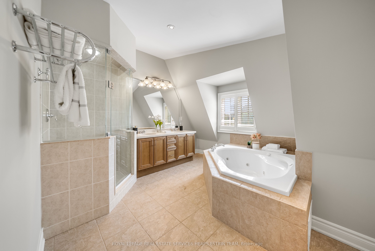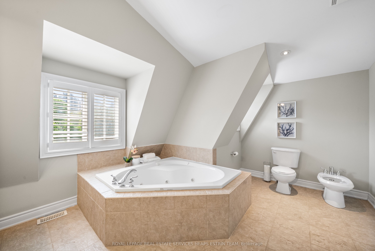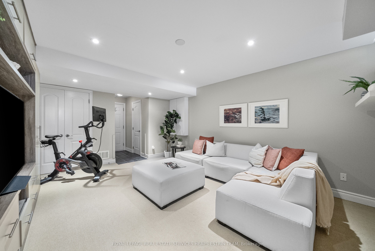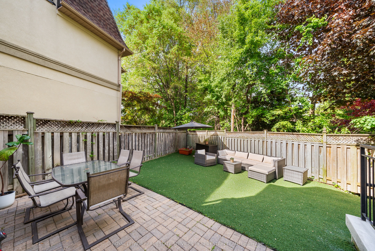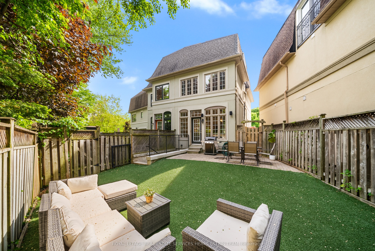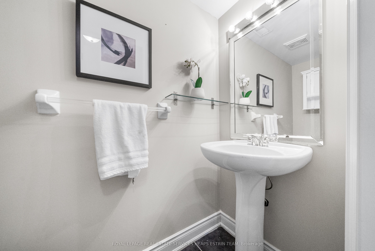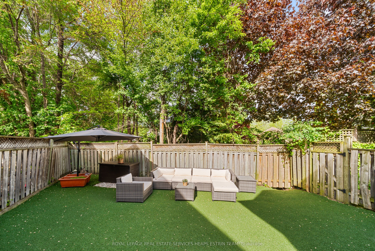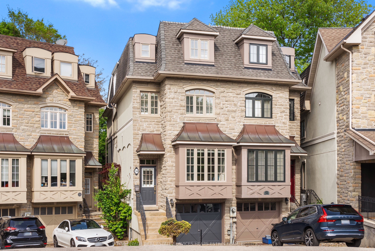
$1,899,000
Est. Payment
$7,253/mo*
*Based on 20% down, 4% interest, 30-year term
Listed by ROYAL LEPAGE REAL ESTATE SERVICES HEAPS ESTRIN TEAM
Semi-Detached •MLS #C12189152•New
Room Details
| Room | Features | Level |
|---|---|---|
Living Room 5.9 × 3.3 m | Hardwood FloorOverlooks Frontyard2 Pc Bath | Main |
Dining Room 5.98 × 4.28 m | Hardwood FloorW/O To YardCombined w/Kitchen | Main |
Kitchen 5.98 × 4.28 m | Breakfast BarGranite CountersCombined w/Dining | Main |
Bedroom 2 4.3 × 4.5 m | BroadloomClosetPicture Window | Second |
Bedroom 3 4.08 × 4.29 m | BroadloomClosetOverlooks Backyard | Second |
Primary Bedroom 5.73 × 4.3 m | BroadloomWalk-In Closet(s)6 Pc Ensuite | Third |
Client Remarks
Tucked into a quiet, tree-lined cul-de-sac in the heart of Mount Pleasant East, 34 Corinth Gardens offers a rare opportunity to enjoy contemporary living in one of Toronto's most established and family-focused neighbourhoods. With over 2,400 square feet of beautifully finished space across four levels, this thoughtfully designed semi-detached three-storey home balances function, flow, and ease of living, ideal for growing families or professionals seeking space, comfort, and community. The main level features an open-concept layout with hardwood floors and natural light throughout. The kitchen includes granite countertops, stainless steel appliances, and a breakfast bar, seamlessly opening into the dining area with walkout access to the rear garden. The front-facing living room is perfect for entertaining or relaxing, and a discreet powder room completes the level. Upstairs, the second floor includes two spacious and light-filled bedrooms, each large enough to accommodate sleeping, study, and recreation areas. A modern five-piece bathroom with double vanity, along with a conveniently located laundry room. The third floor is dedicated to the primary suite, a full-floor sanctuary offering both space and serenity. A walk-in closet and six-piece ensuite provide everyday luxury, complete with a soaker tub, glass-enclosed shower, and double vanity. The sleeping quarters feature a built-in desk and are set beneath sloped rooflines, adding warmth and architectural interest. The finished lower level includes a walk-out recreation room, two-piece bathroom, and interior access to the integrated garage, a rare and valuable feature. Outside, the low-maintenance backyard features artificial turf, a stone patio, and full privacy fencing, offering the perfect blend of outdoor ease and functionality.
About This Property
34 Corinth Gardens, Toronto C12, M4P 2N5
Home Overview
Basic Information
Walk around the neighborhood
34 Corinth Gardens, Toronto C12, M4P 2N5
Shally Shi
Sales Representative, Dolphin Realty Inc
English, Mandarin
Residential ResaleProperty ManagementPre Construction
Mortgage Information
Estimated Payment
$0 Principal and Interest
 Walk Score for 34 Corinth Gardens
Walk Score for 34 Corinth Gardens

Book a Showing
Tour this home with Shally
Frequently Asked Questions
Can't find what you're looking for? Contact our support team for more information.
See the Latest Listings by Cities
1500+ home for sale in Ontario

Looking for Your Perfect Home?
Let us help you find the perfect home that matches your lifestyle
