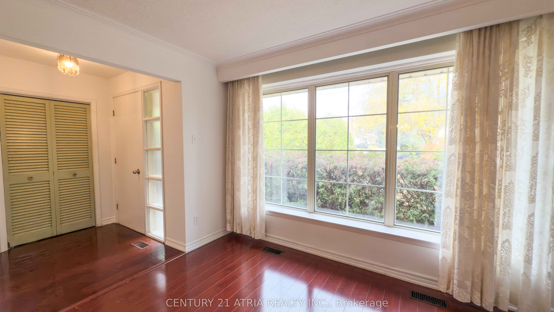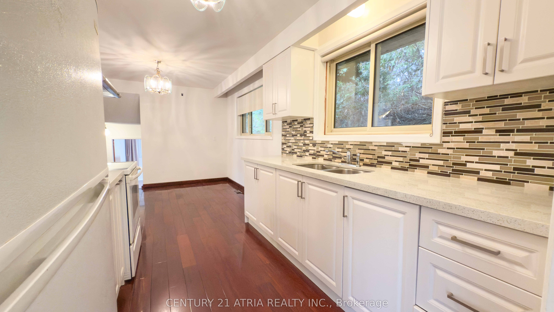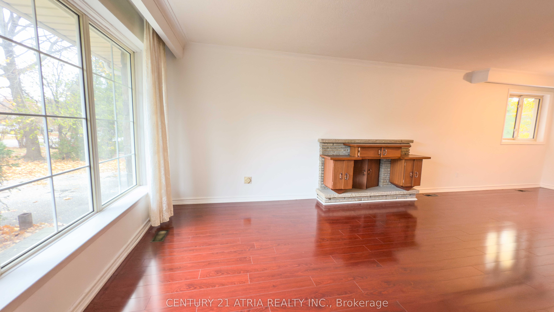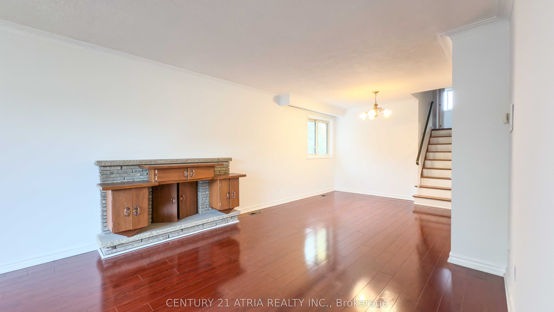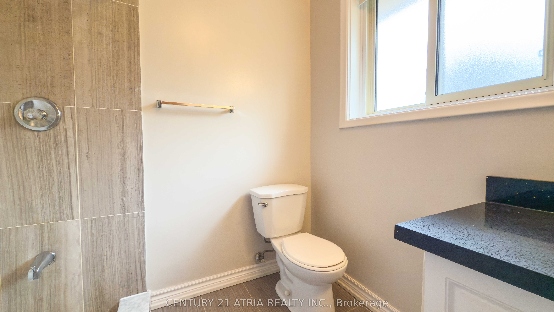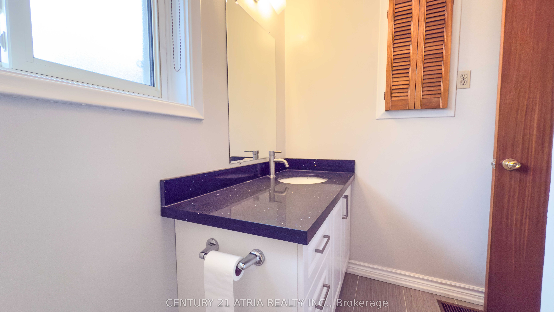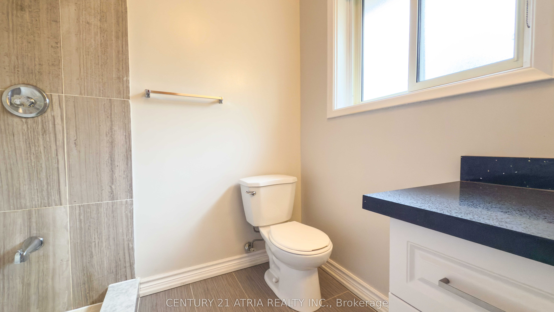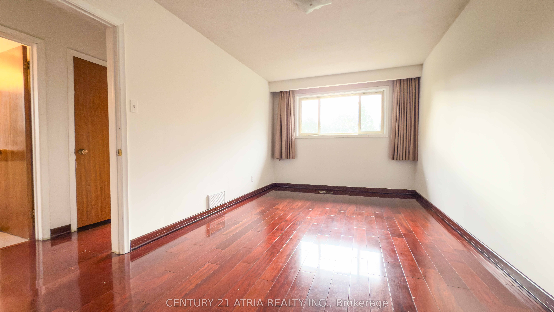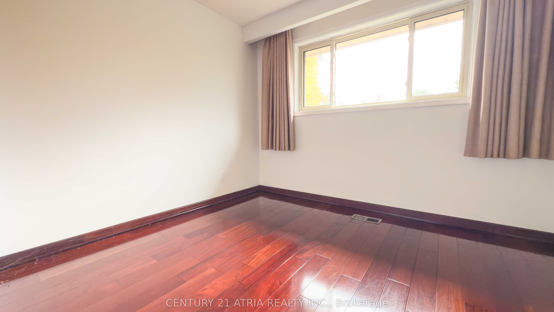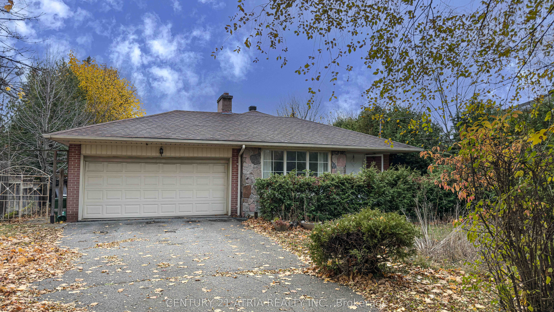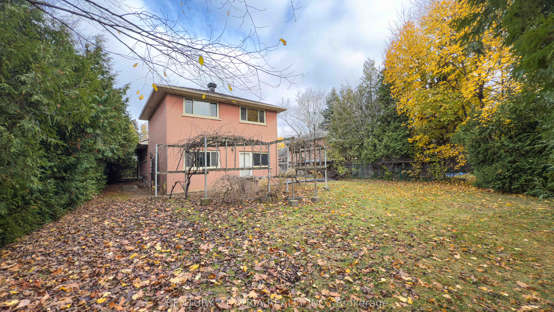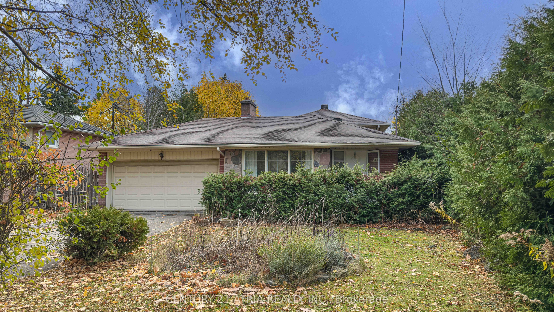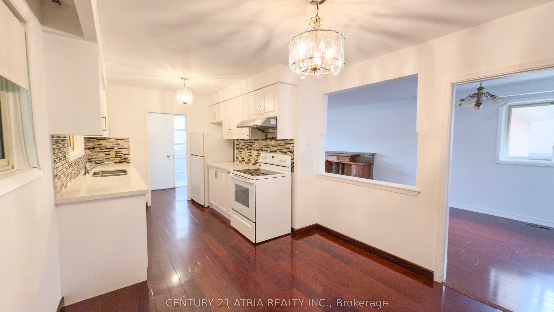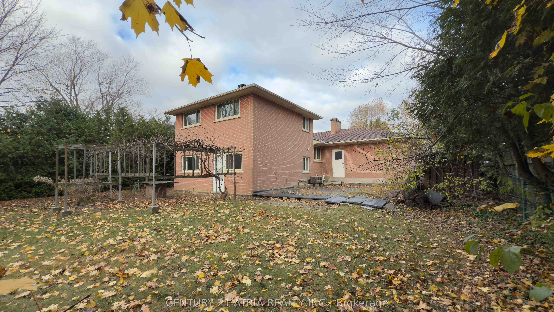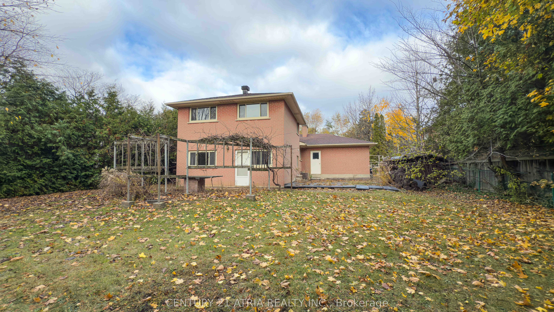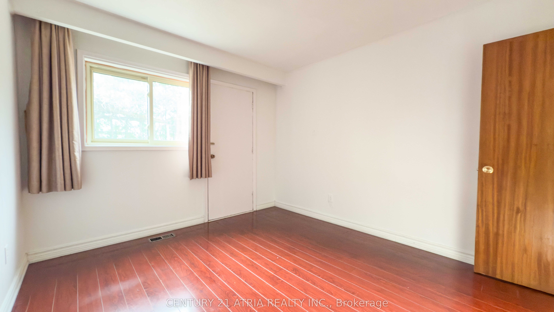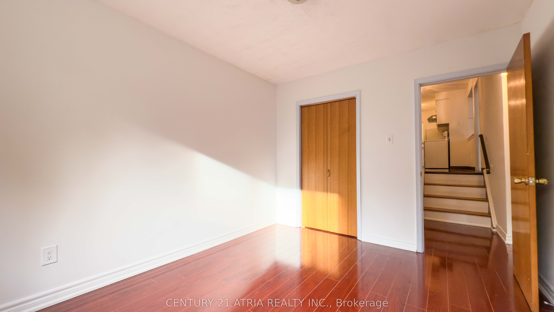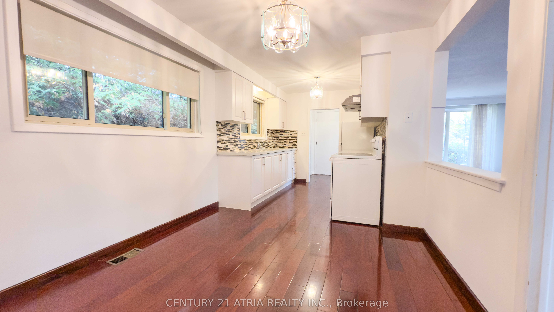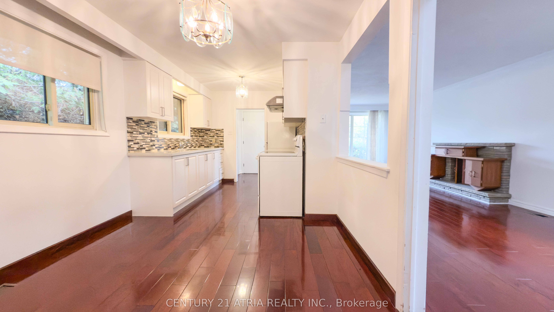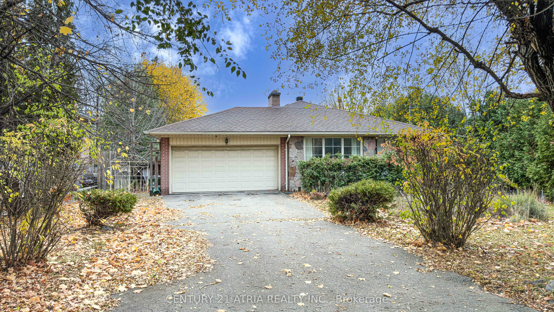
$2,128,000
Est. Payment
$8,128/mo*
*Based on 20% down, 4% interest, 30-year term
Listed by CENTURY 21 ATRIA REALTY INC.
Detached•MLS #C10874839•New
Price comparison with similar homes in Toronto C12
Compared to 2 similar homes
-34.4% Lower↓
Market Avg. of (2 similar homes)
$3,244,000
Note * Price comparison is based on the similar properties listed in the area and may not be accurate. Consult licences real estate agent for accurate comparison
Room Details
| Room | Features | Level |
|---|---|---|
Kitchen 3 × 2.8 m | BacksplashCombined w/BrHardwood Floor | Main |
Dining Room 8.2 × 3.12 m | LaminateCombined w/LivingWindow | Main |
Living Room 8.2 × 3 m | LaminateCombined w/DiningLarge Window | Main |
Primary Bedroom 5.3 × 3 m | South ViewHardwood FloorDouble Closet | Upper |
Bedroom 2 3.15 × 2.72 m | South ViewHardwood FloorCloset | Upper |
Bedroom 3 3.63 × 3.13 m | South ViewW/O To YardLaminate | Lower |
Client Remarks
Discover endless possibilities in the prestigious St. Andrews neighbourhood! This gem, situated on a tranquil, tree-lined street, offers a fantastic opportunity to create your dream home. you can either renovate the existing structure to suit your personal style or build a brand-new residence that perfectly meets your needs.The home features a sun-drenched, south-facing backyard, complete with mature trees for added privacy. The spacious back-split layout includes four large bedrooms, providing ample space for your family. The open-concept living and dining area is perfect for entertaining, while the large windows allow for plenty of natural light.Additional highlights include a convenient 4-car driveway and a double garage. Dont miss out on this incredible chance to live in one of the most sought-after neighbourhoods! **EXTRAS** All Existing Elf's, All Existing Window Coverings, Appliances Incl Fridge, Stove, Washer & Dryer, White Freezer in bsmt(as-is condition)
About This Property
33 Hopperton Drive, Toronto C12, M2L 2S5
Home Overview
Basic Information
Walk around the neighborhood
33 Hopperton Drive, Toronto C12, M2L 2S5
Shally Shi
Sales Representative, Dolphin Realty Inc
English, Mandarin
Residential ResaleProperty ManagementPre Construction
Mortgage Information
Estimated Payment
$0 Principal and Interest
 Walk Score for 33 Hopperton Drive
Walk Score for 33 Hopperton Drive

Book a Showing
Tour this home with Shally
Frequently Asked Questions
Can't find what you're looking for? Contact our support team for more information.
See the Latest Listings by Cities
1500+ home for sale in Ontario

Looking for Your Perfect Home?
Let us help you find the perfect home that matches your lifestyle
