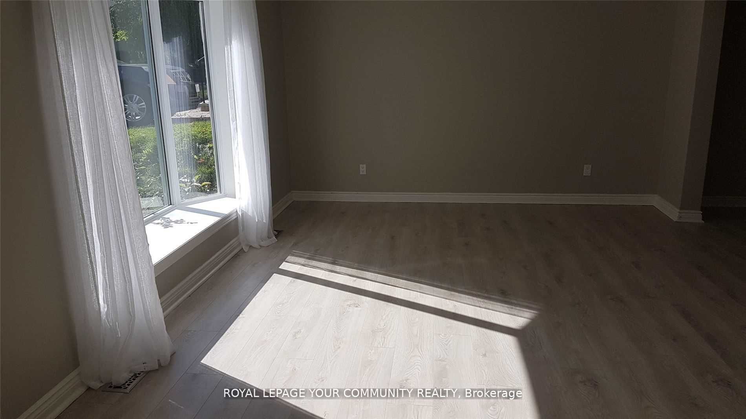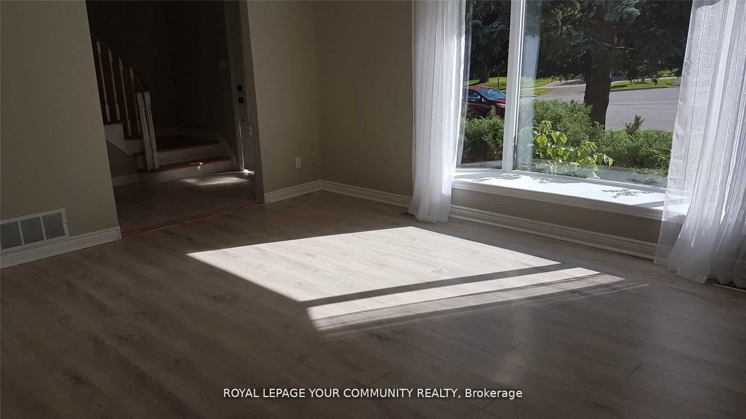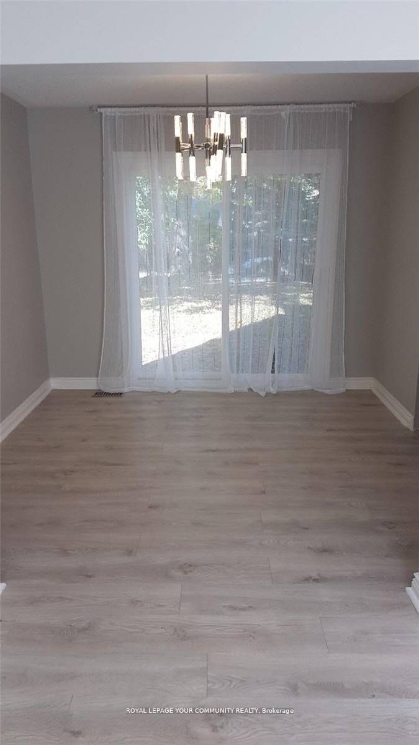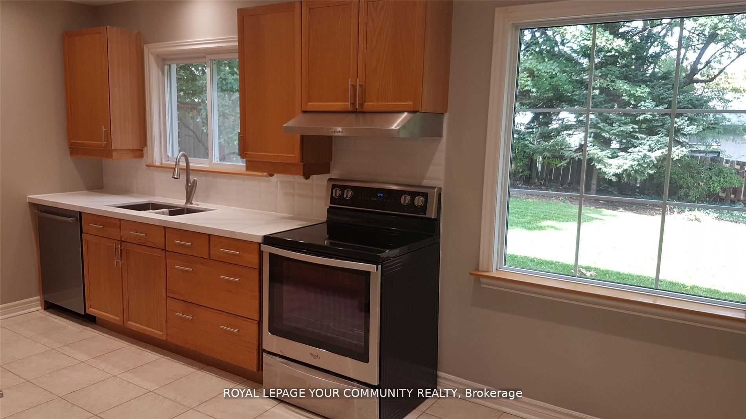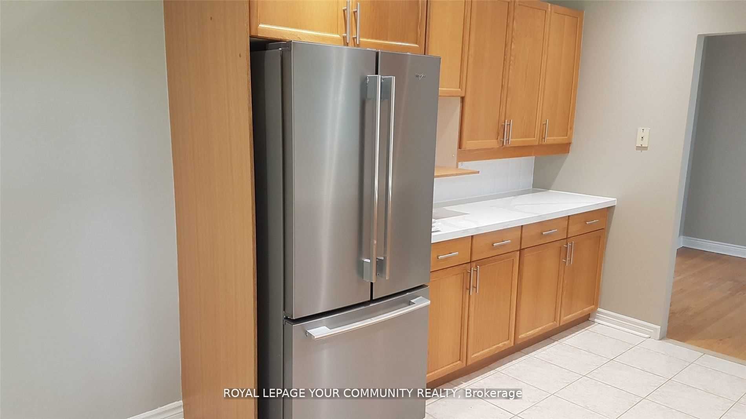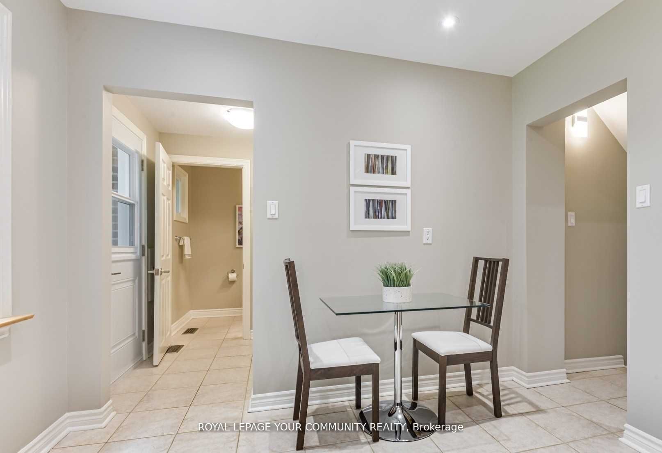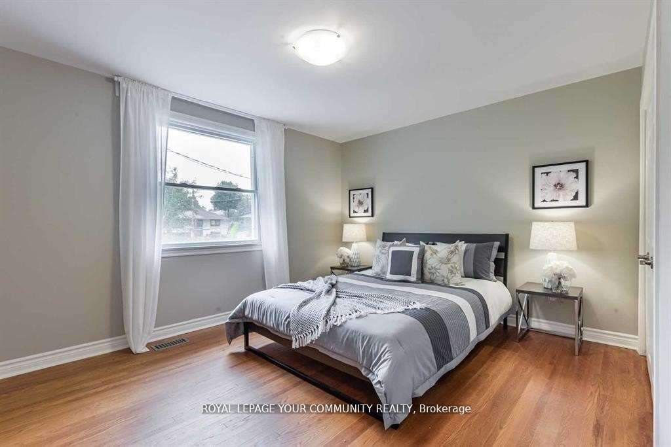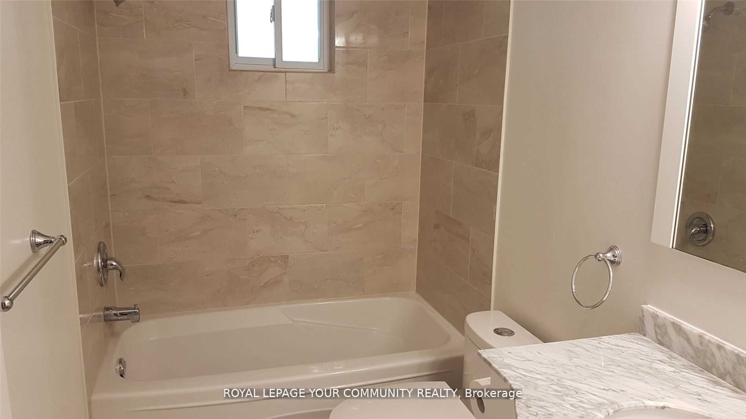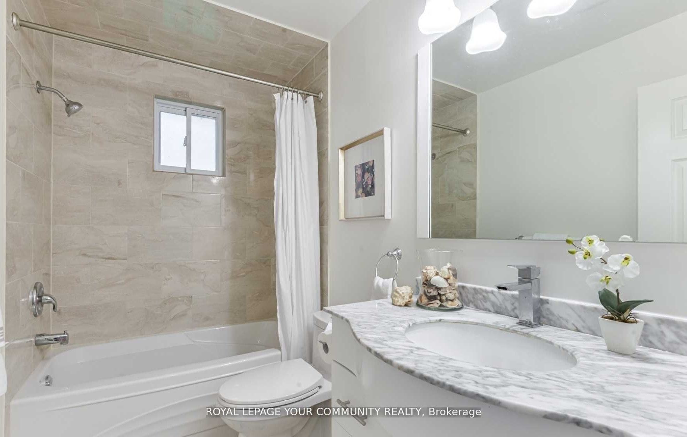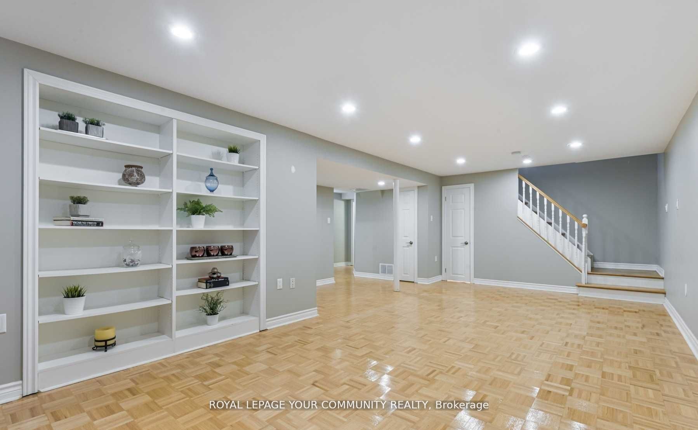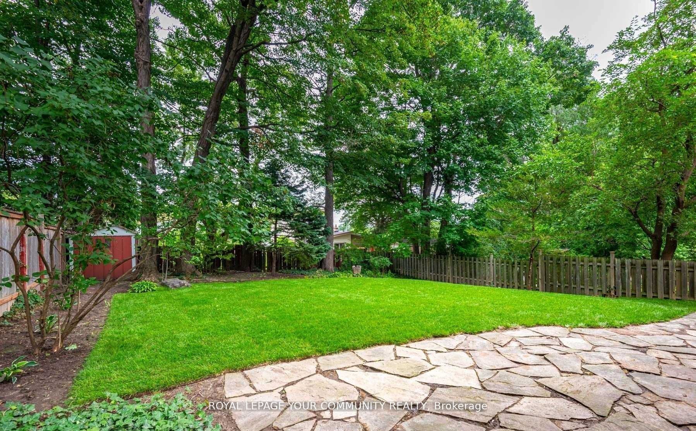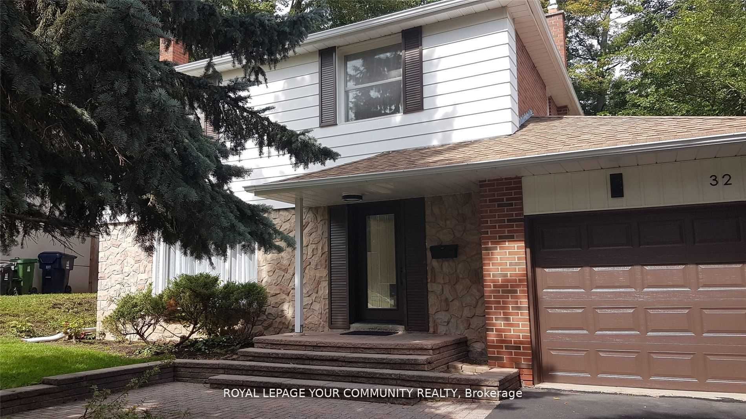
$4,950 /mo
Listed by ROYAL LEPAGE YOUR COMMUNITY REALTY
Detached•MLS #C12182076•Price Change
Room Details
| Room | Features | Level |
|---|---|---|
Living Room 3.96 × 5.36 m | Overlooks DiningBay WindowSouth View | Main |
Dining Room 3.05 × 3.05 m | Overlooks BackyardW/O To Patio | Main |
Kitchen 3.07 × 5.23 m | Eat-in KitchenPot LightsWindow | Main |
Primary Bedroom 3.45 × 4.17 m | Double ClosetHardwood FloorOverlooks Frontyard | Second |
Bedroom 2 3.45 × 3.07 m | Hardwood FloorSouth ViewWalk-In Closet(s) | Second |
Bedroom 3 2.67 × 2.87 m | Hardwood FloorOverlooks Backyard | Second |
Client Remarks
A Bright & Renovated Home Located On A Child Safe Cul-De-Sac; Ready For Move-In W/A Functional And Practical Layout; Gorgeous Backyard W/Large Private Open Space And Matured Trees In The Back;Sun-Filled Liv Rm W/Bay Window, L-Shaped Dining Rm, Eat-In Kit W/ Pot Lights/Quartz Countertop,stainless steels appliances. Mud Rm To Back Door Front Door/Sliding Dr. Fin Basement: Raised Fl,Pot Lites, A Bedroom, 4 Pc Bath
About This Property
32 Shouldice Court, Toronto C12, M2L 2S4
Home Overview
Basic Information
Walk around the neighborhood
32 Shouldice Court, Toronto C12, M2L 2S4
Shally Shi
Sales Representative, Dolphin Realty Inc
English, Mandarin
Residential ResaleProperty ManagementPre Construction
 Walk Score for 32 Shouldice Court
Walk Score for 32 Shouldice Court

Book a Showing
Tour this home with Shally
Frequently Asked Questions
Can't find what you're looking for? Contact our support team for more information.
See the Latest Listings by Cities
1500+ home for sale in Ontario

Looking for Your Perfect Home?
Let us help you find the perfect home that matches your lifestyle
