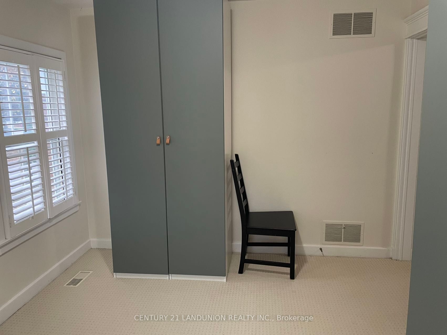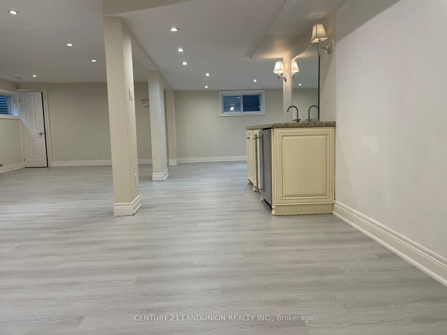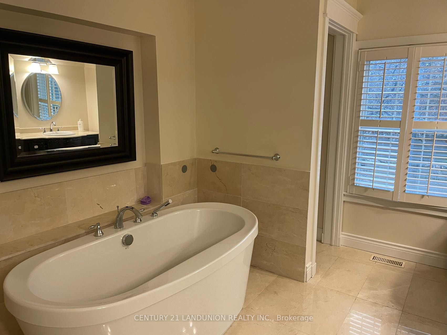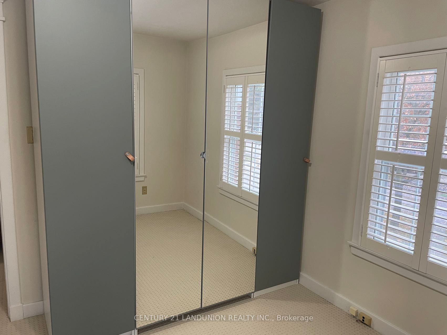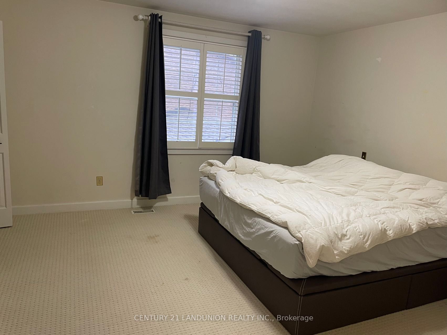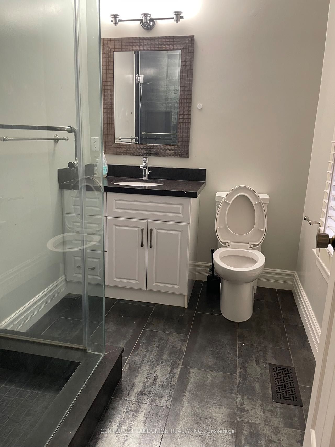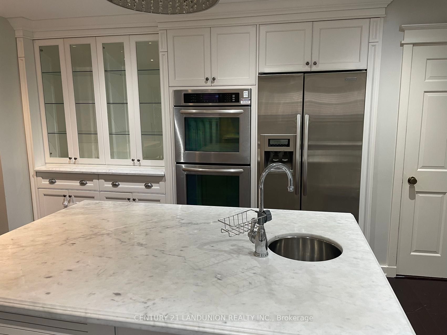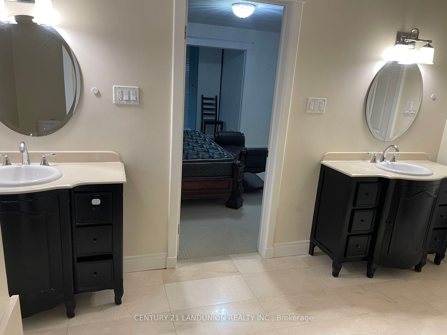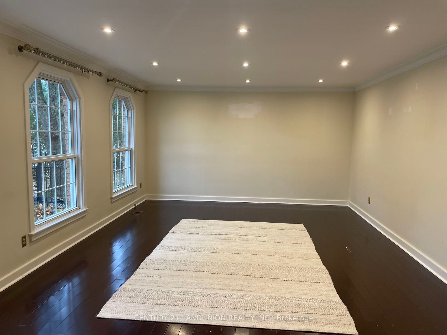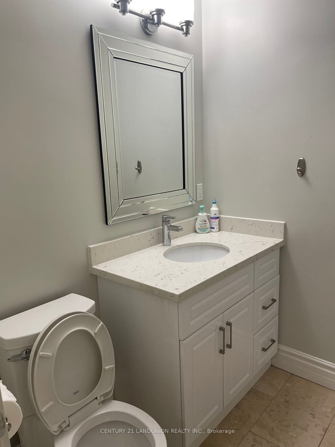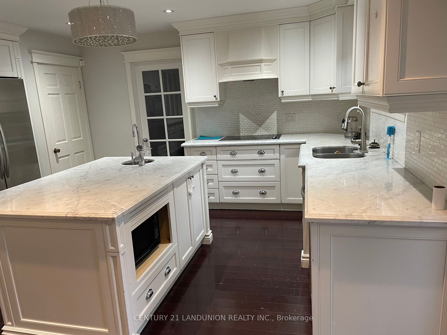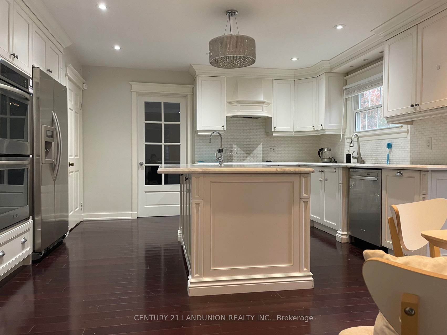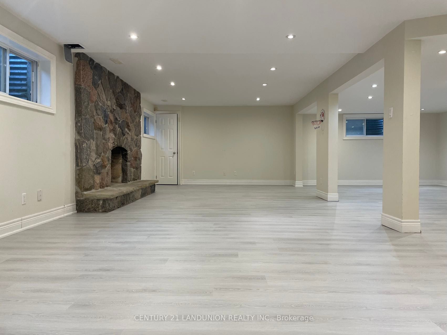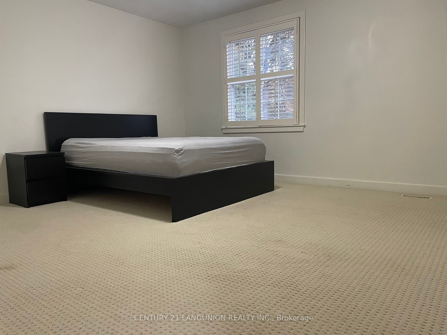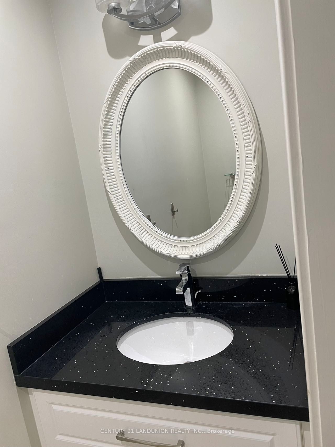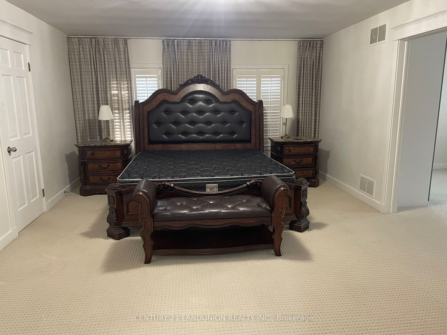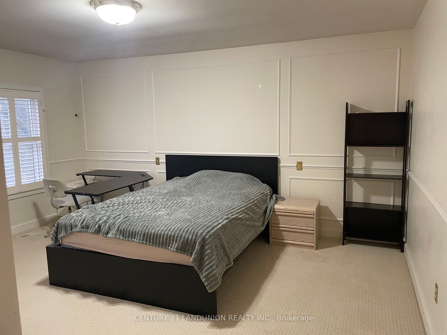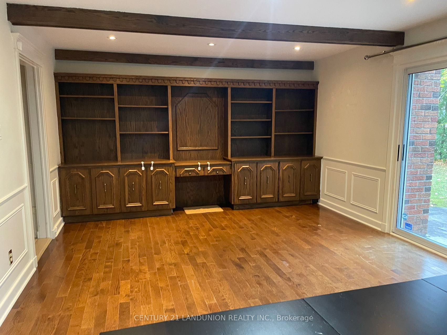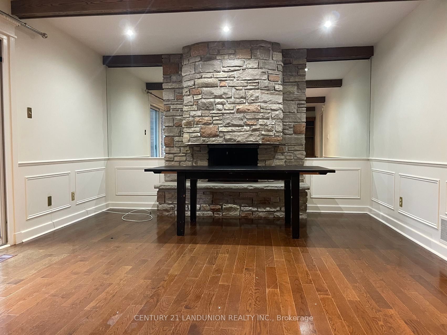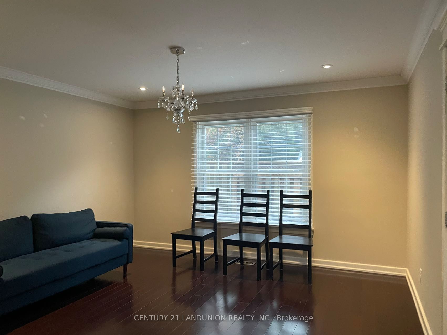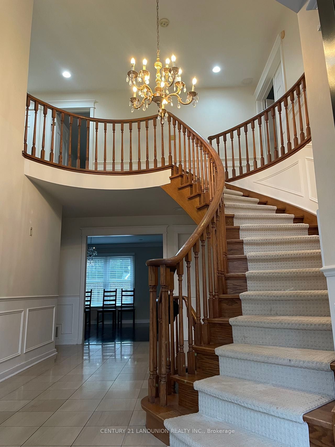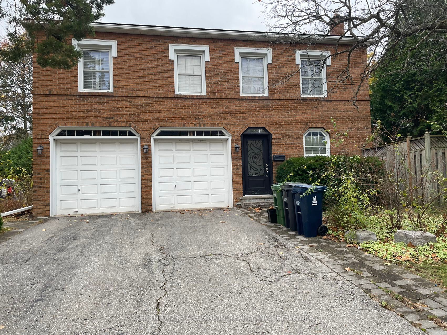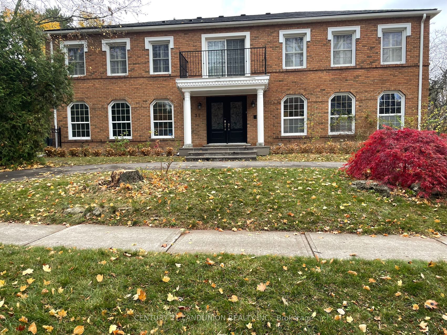
$6,200 /mo
Listed by CENTURY 21 LANDUNION REALTY INC.
Detached•MLS #C12005638•Leased
Room Details
| Room | Features | Level |
|---|---|---|
Living Room 20.73 × 13.91 m | Hardwood FloorPicture Window | Ground |
Dining Room 13.12 × 13.05 m | Hardwood FloorPicture Window | Ground |
Kitchen 17.97 × 13.02 m | Eat-in KitchenCentre IslandMarble Counter | Ground |
Primary Bedroom 19.45 × 13.94 m | 7 Pc EnsuiteB/I ShelvesWalk-In Closet(s) | Second |
Bedroom 2 13.48 × 13.48 m | BroadloomDouble ClosetCalifornia Shutters | Second |
Bedroom 3 14.92 × 13.48 m | BroadloomDouble ClosetCalifornia Shutters | Second |
Client Remarks
Opportunity To Live In One Of The Most Desirable Neighborhoods In Toronto. Fabulous 2-Storey Family Home, Great Layout With 4 Large Bdrms, 6 Baths, Luxury Master W/7 Pc Ensuite Features Free Standing Soaker Tub & Private Sitting Rm. Reno Kit, Marble Counters, Center Island, Circular Driveway & Cast Iron Backyard Entrance. Minutes To Harrison PS(IB Program) & Windfireld Jr HS & York Mills CI. Access To Highway, Shops, Etc.
About This Property
31 Junewood Crescent, Toronto C12, M2L 2C3
Home Overview
Basic Information
Walk around the neighborhood
31 Junewood Crescent, Toronto C12, M2L 2C3
Shally Shi
Sales Representative, Dolphin Realty Inc
English, Mandarin
Residential ResaleProperty ManagementPre Construction
 Walk Score for 31 Junewood Crescent
Walk Score for 31 Junewood Crescent

Book a Showing
Tour this home with Shally
Frequently Asked Questions
Can't find what you're looking for? Contact our support team for more information.
See the Latest Listings by Cities
1500+ home for sale in Ontario

Looking for Your Perfect Home?
Let us help you find the perfect home that matches your lifestyle
