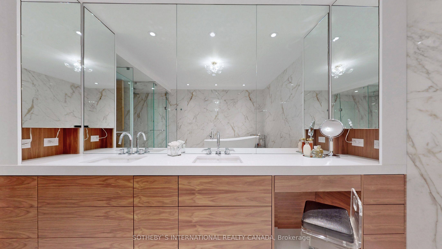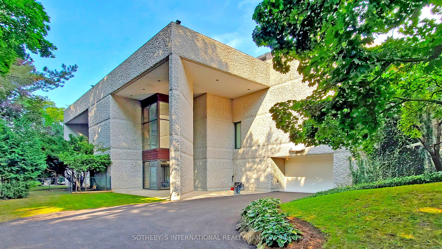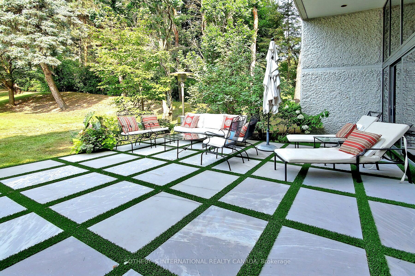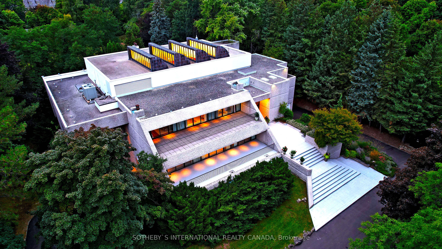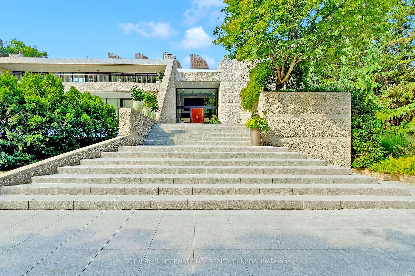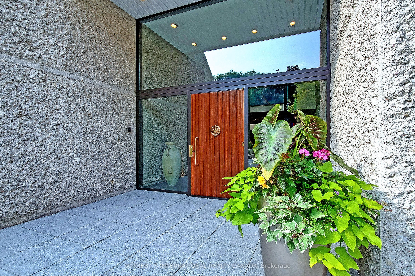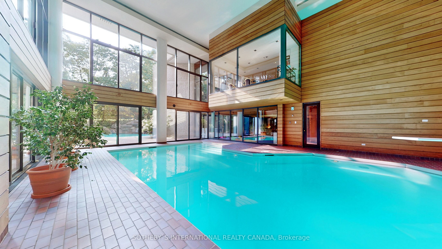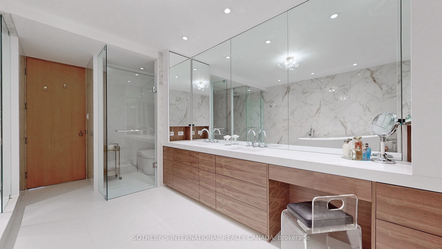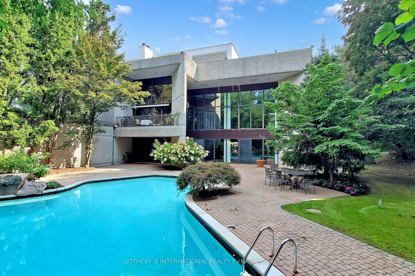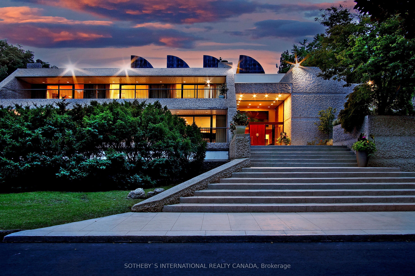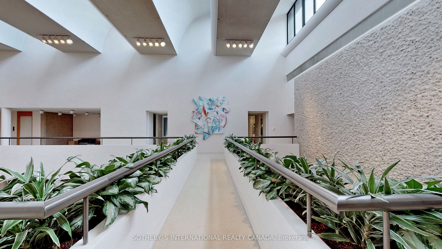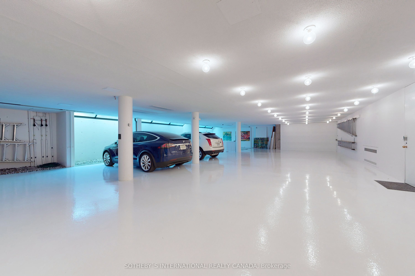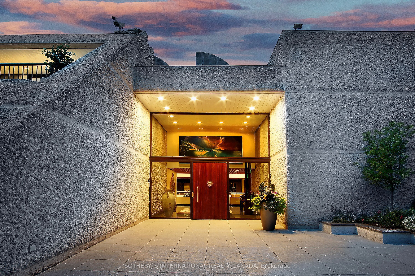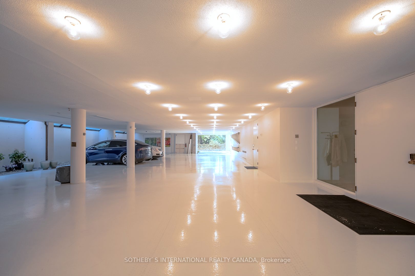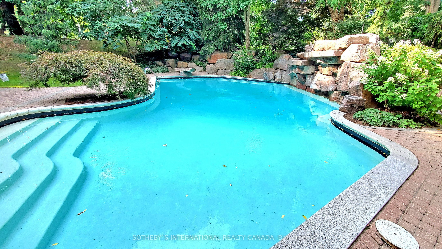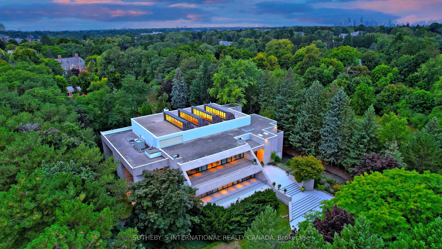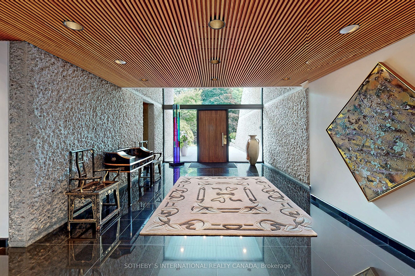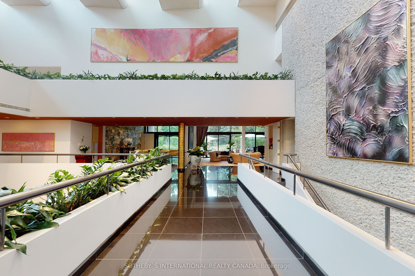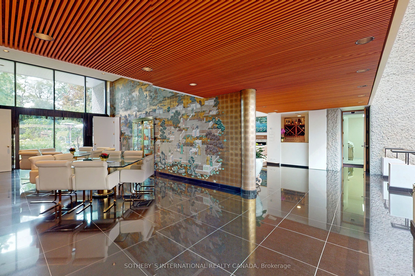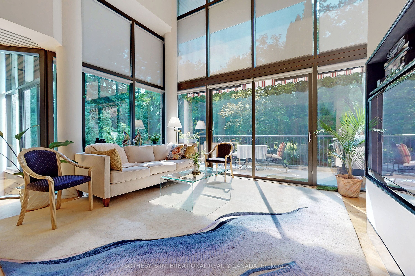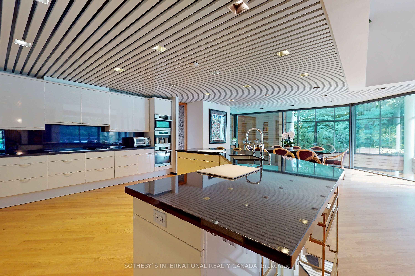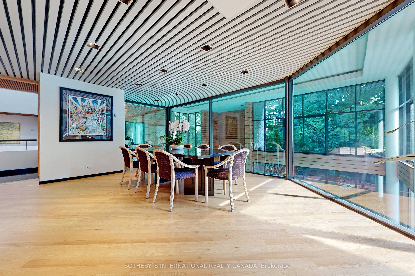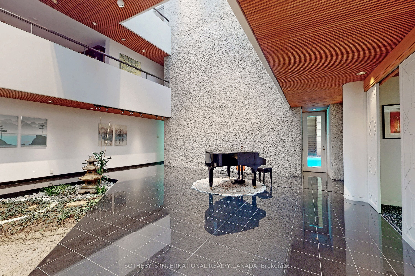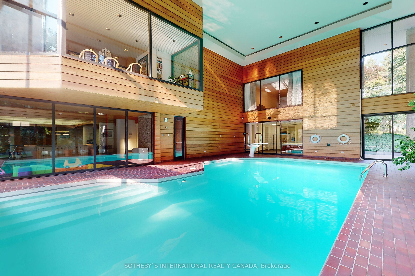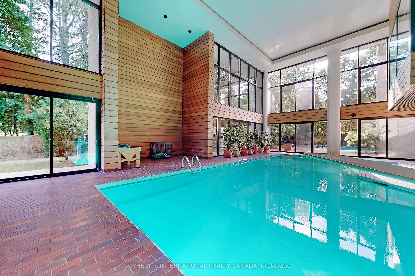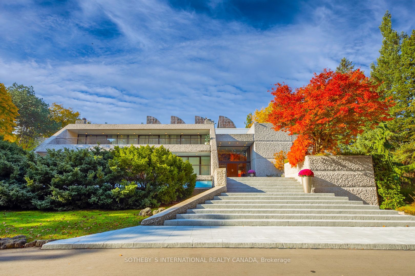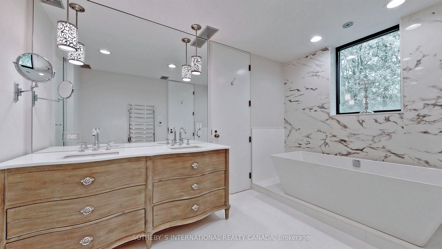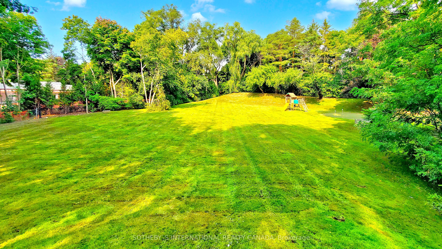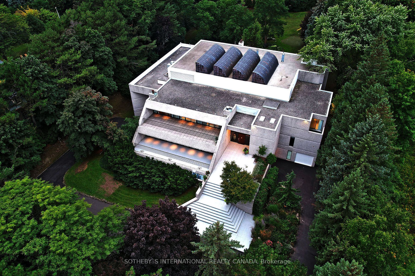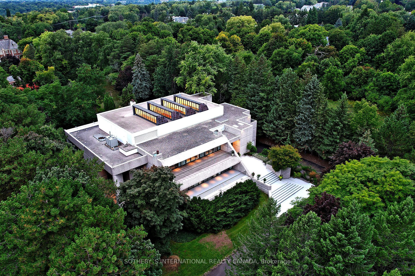
$23,980,000
Est. Payment
$91,587/mo*
*Based on 20% down, 4% interest, 30-year term
Listed by SOTHEBY`S INTERNATIONAL REALTY CANADA
Detached•MLS #C11995168•New
Room Details
| Room | Features | Level |
|---|---|---|
Dining Room 8.46 × 4.39 m | Granite FloorWindow Floor to CeilingW/O To Terrace | Main |
Kitchen 9.8 × 6.1 m | Breakfast AreaCentre IslandOverlooks Pool | Main |
Primary Bedroom 13.06 × 9.91 m | W/O To TerraceWalk-In Closet(s)5 Pc Ensuite | Main |
Bedroom 2 6.99 × 5.21 m | W/O To TerraceDouble ClosetSemi Ensuite | Second |
Bedroom 3 6.99 × 5.13 m | W/O To TerraceDouble ClosetSemi Ensuite | Second |
Bedroom 4 5.03 × 8.08 m | Walk-In Closet(s)Window Floor to Ceiling3 Pc Ensuite | Second |
Client Remarks
An exceptionally rare landmark residence in Toronto's most prestigious neighbourhood. Discreetly hidden behind lush landscaping & on the quietest section of the Bridle Path. The internationally renowned architect John C Parkin successfully implemented his modern vision into this mid-century masterpiece. Parkin's forward thinking brought to life these unique attributes:(1) integrated a beautiful concrete building into the 2.12-acre landscape, with less traffic & more privacy (2) flooded the spaces in natural sunlight thanks to the central 4-storey solarium with massive skylights & enormous windows & private indoor & outdoor pools (3) subtlety united 2 ground-level drive-through indoor-garage facilities, and additional surface parking lot through circular driveway direct to grand landing. (4) created opulent spaces & casual intimate areas. Host a sizeable charitable event, with 26,000 sqft of space across all levels plus enormous open space at 3.5 storey atrium, you can easily accommodate large gatherings. Have a live band at the base of the atrium or spend intimate time in the zen meditation garden **EXTRAS** You will appreciate meticulous plans at every aspect of this modern wellness design. A statement for your family name stamp. A phenomenal estate to add to your life's most valuable collections.
About This Property
30 High Point Road, Toronto C12, M3C 2R3
Home Overview
Basic Information
Walk around the neighborhood
30 High Point Road, Toronto C12, M3C 2R3
Shally Shi
Sales Representative, Dolphin Realty Inc
English, Mandarin
Residential ResaleProperty ManagementPre Construction
Mortgage Information
Estimated Payment
$0 Principal and Interest
 Walk Score for 30 High Point Road
Walk Score for 30 High Point Road

Book a Showing
Tour this home with Shally
Frequently Asked Questions
Can't find what you're looking for? Contact our support team for more information.
See the Latest Listings by Cities
1500+ home for sale in Ontario

Looking for Your Perfect Home?
Let us help you find the perfect home that matches your lifestyle
