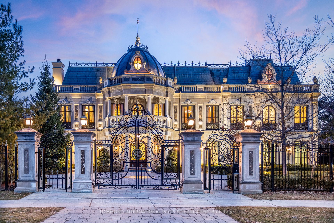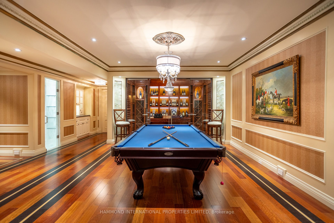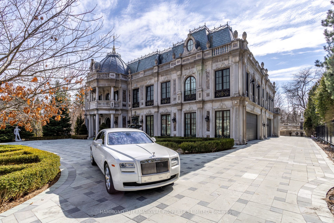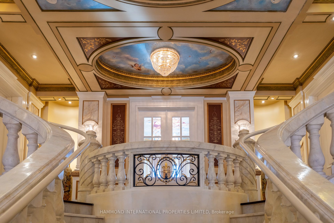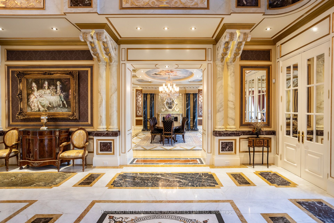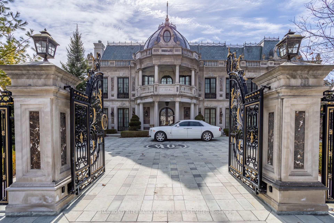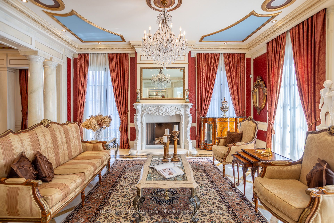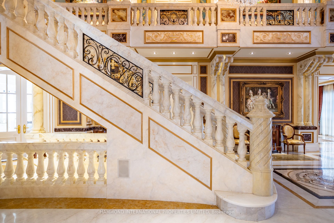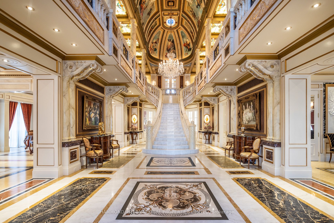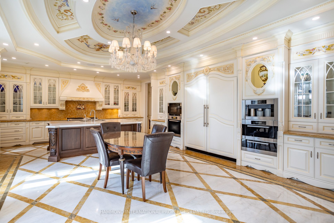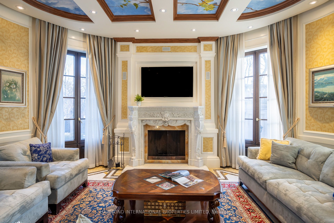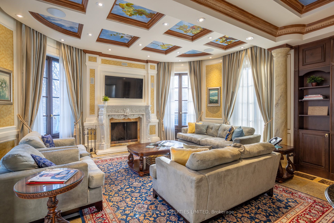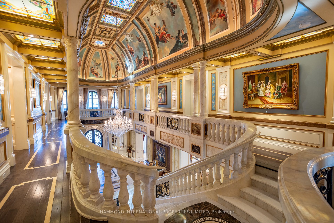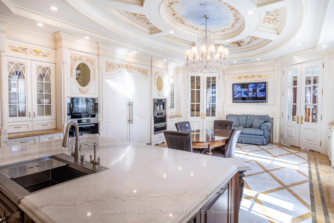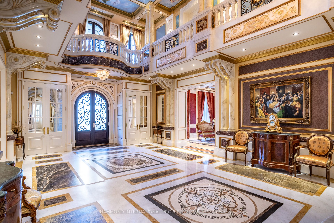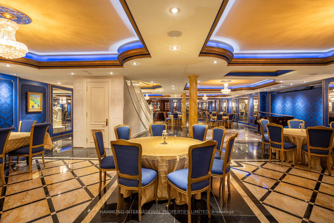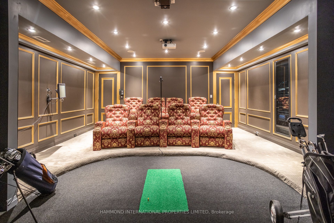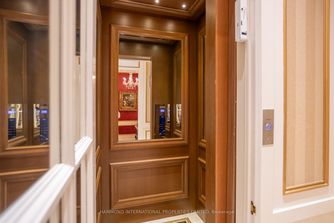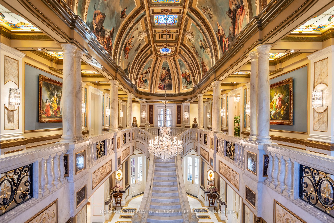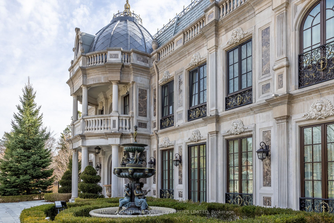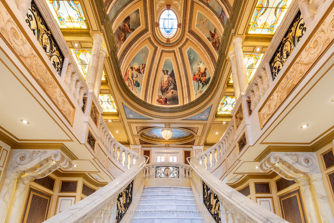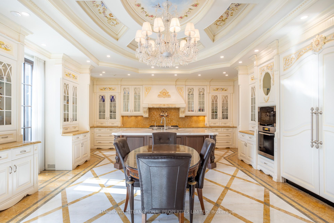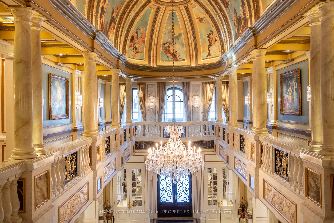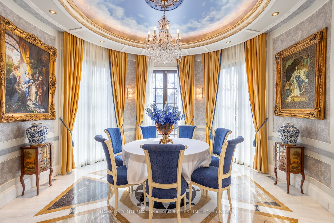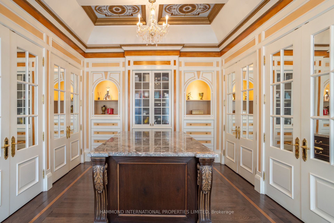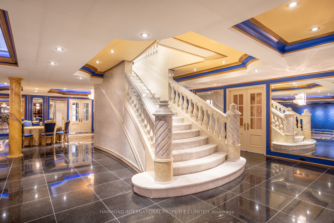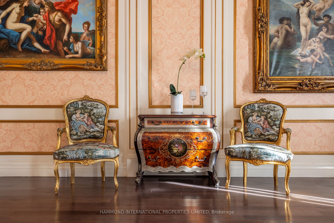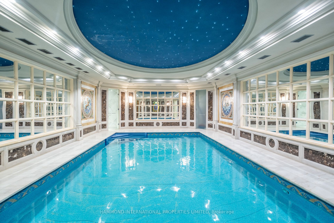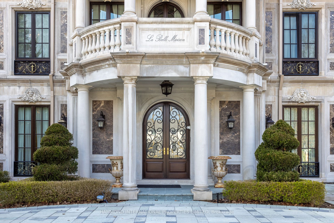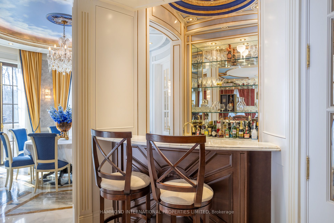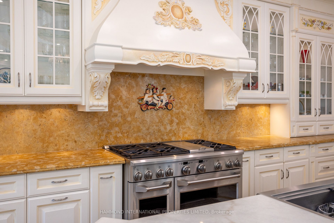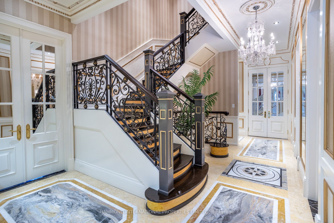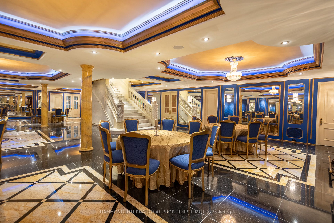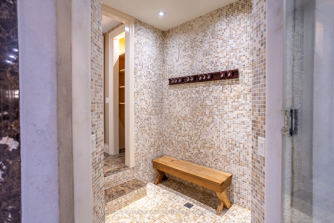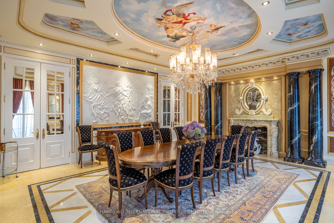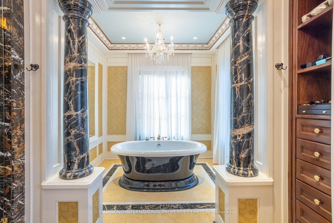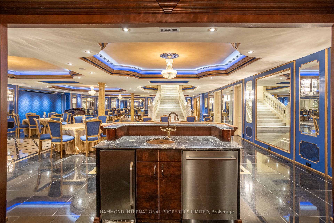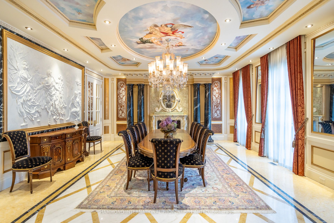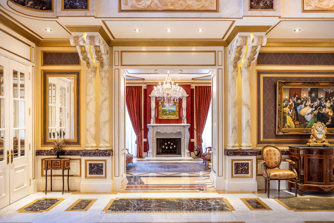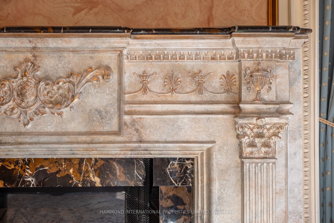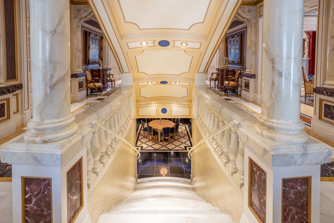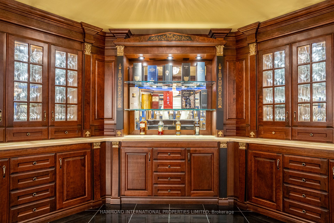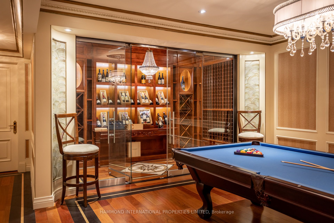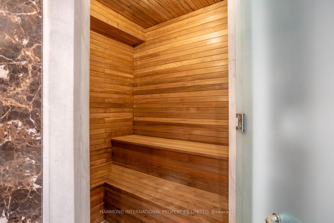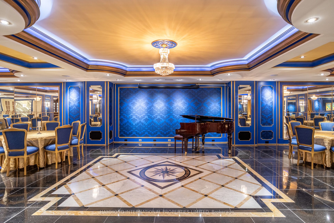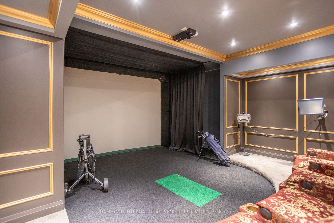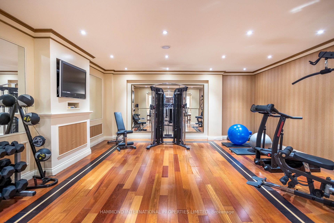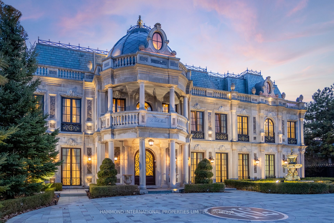
$15,880,000
Est. Payment
$60,651/mo*
*Based on 20% down, 4% interest, 30-year term
Listed by HAMMOND INTERNATIONAL PROPERTIES LIMITED
Detached•MLS #C12040020•New
Room Details
| Room | Features | Level |
|---|---|---|
Primary Bedroom 7.9 × 5.8 m | Ensuite BathW/O To PatioHis and Hers Closets | Second |
Bedroom 2 5.8 × 5.1 m | 5 Pc EnsuiteHardwood FloorWalk-In Closet(s) | Second |
Bedroom 3 5.8 × 5.1 m | 5 Pc EnsuiteHardwood FloorWalk-In Closet(s) | Second |
Living Room 6.1 × 5.5 m | Marble FloorMarble FireplaceCoffered Ceiling(s) | Main |
Living Room 6.1 × 5.5 m | Marble FloorMarble FireplaceCoffered Ceiling(s) | Main |
Living Room 6.1 × 7.3 m | Marble FloorB/I BookcaseCoffered Ceiling(s) | Main |
Client Remarks
La Belle Maison 30 Fifeshire. A Grand European Masterpiece in the Heart of Bayview/York Mills & The Bridle Path. A true fairytale estate, La Belle Maison at 30 Fifeshire is a 24,000-square-foot architectural triumph, embodying the grandeur of a French château while seamlessly blending modern luxury with old-world charm. Set within Canadas most elite and prestigious neighborhood, this gated residence offers an unparalleled lifestyle, surrounded by the finest schools, exclusive country clubs, fine dining, and cultural attractions. From the moment you enter through the gated driveway, the circular motor court welcomes you to a world of regal sophistication. Heated driveways and walkways ensure effortless year-round access, leading to an awe-inspiring façade reminiscent of a European museum. Inside, a breathtaking grand staircase, adorned with fresco hand-painted ceilings, stands as a testament to artistry and refinement. Throughout the home, exquisite chandeliers illuminate the opulent interiors, casting a warm glow over the soaring ceilings, custom millwork, and hand-selected finishes. Designed for both elegant entertaining and luxurious relaxation, this estate boasts: nine plus three lavish suites with bespoke detailing A private library, perfect for study and reflection A spa and wellness retreat, offering the ultimate in rejuvenation and relaxation Indoor and outdoor pools, seamlessly blending leisure and tranquility A state-of-the-art theatre, bringing cinematic experiences to life Alfresco dining spaces, ideal for sophisticated gatherings A chefs gourmet kitchen, meticulously designed for culinary excellence.
About This Property
30 Fifeshire Road, Toronto C12, M2L 2G6
Home Overview
Basic Information
Walk around the neighborhood
30 Fifeshire Road, Toronto C12, M2L 2G6
Shally Shi
Sales Representative, Dolphin Realty Inc
English, Mandarin
Residential ResaleProperty ManagementPre Construction
Mortgage Information
Estimated Payment
$0 Principal and Interest
 Walk Score for 30 Fifeshire Road
Walk Score for 30 Fifeshire Road

Book a Showing
Tour this home with Shally
Frequently Asked Questions
Can't find what you're looking for? Contact our support team for more information.
See the Latest Listings by Cities
1500+ home for sale in Ontario

Looking for Your Perfect Home?
Let us help you find the perfect home that matches your lifestyle
