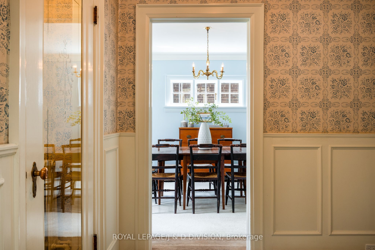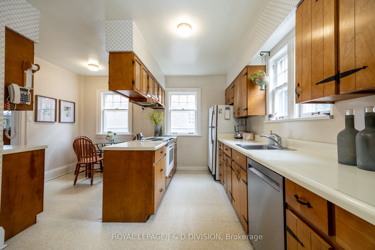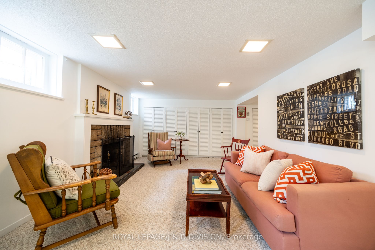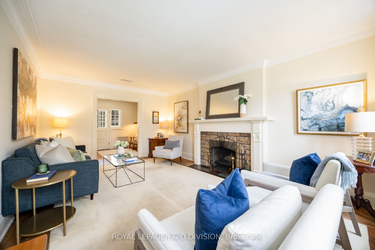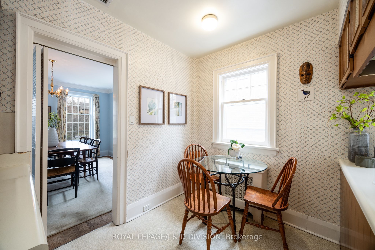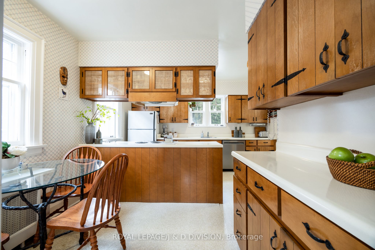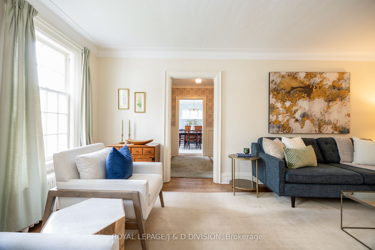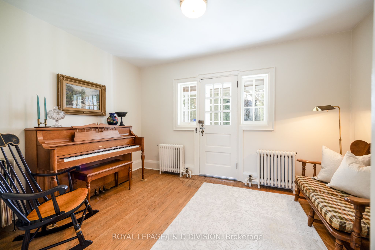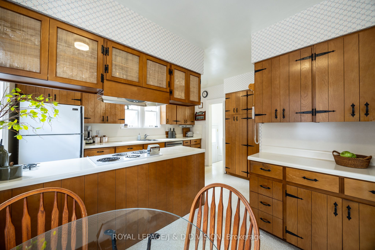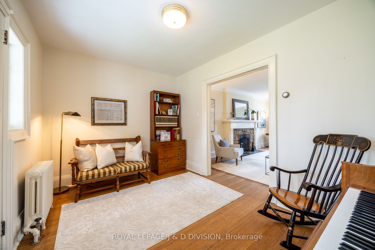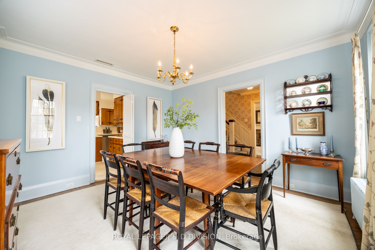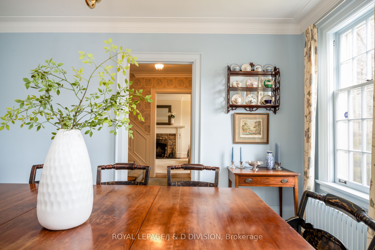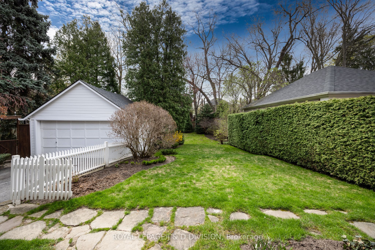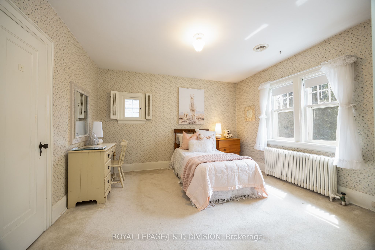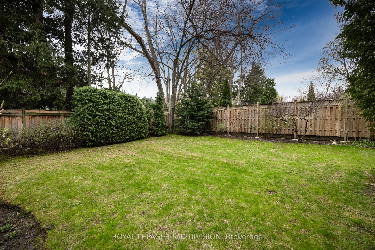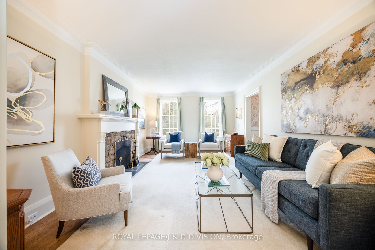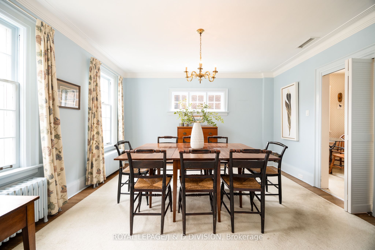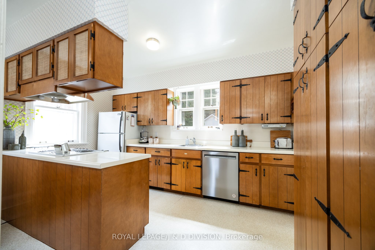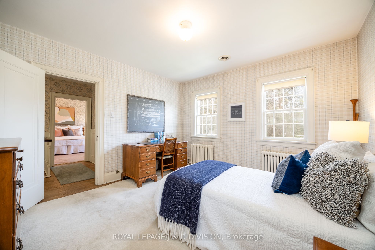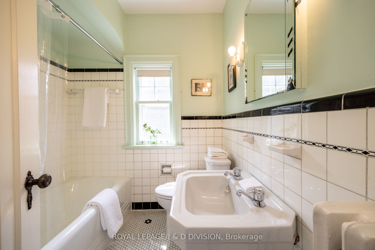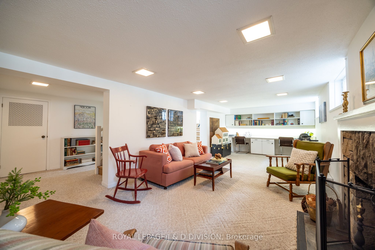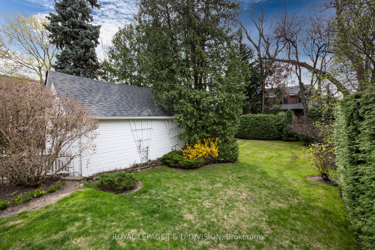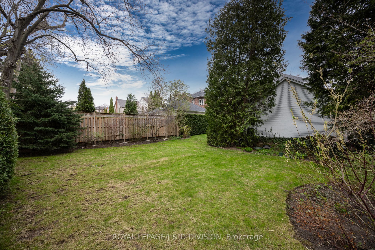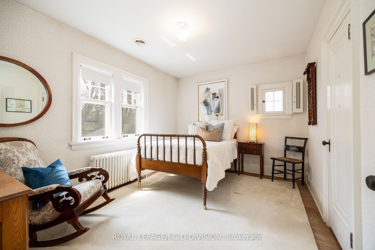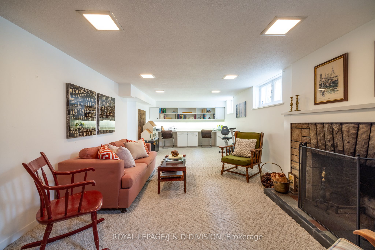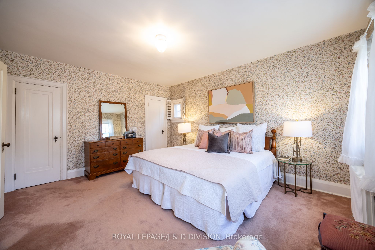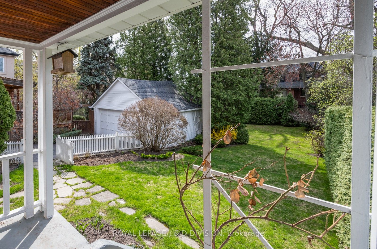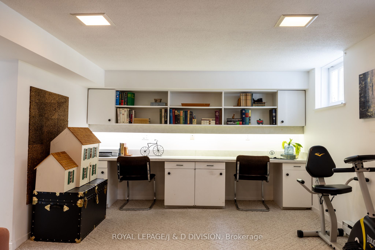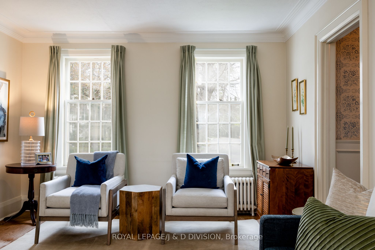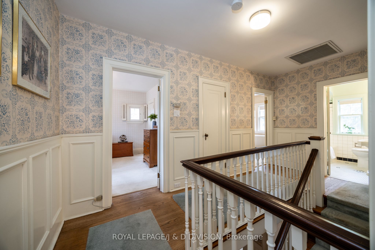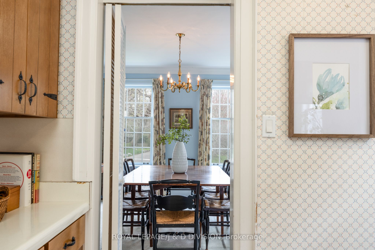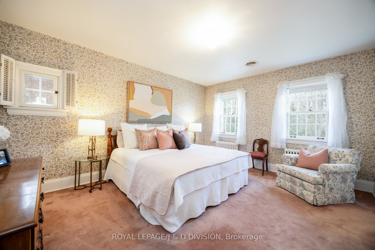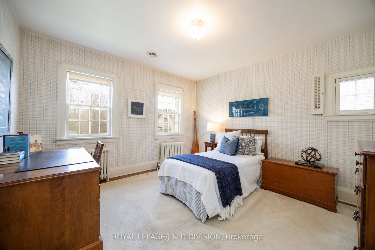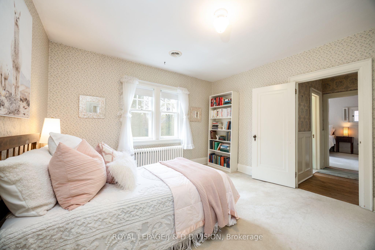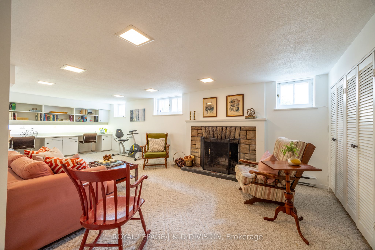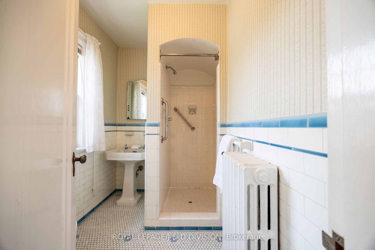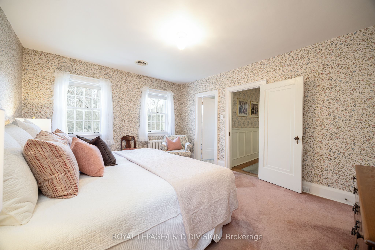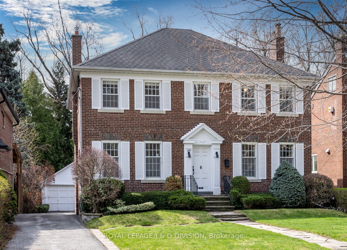
$3,195,000
Est. Payment
$12,203/mo*
*Based on 20% down, 4% interest, 30-year term
Listed by ROYAL LEPAGE/J & D DIVISION
Detached•MLS #C12117316•New
Price comparison with similar homes in Toronto C12
Compared to 2 similar homes
8.7% Higher↑
Market Avg. of (2 similar homes)
$2,939,000
Note * Price comparison is based on the similar properties listed in the area and may not be accurate. Consult licences real estate agent for accurate comparison
Room Details
| Room | Features | Level |
|---|---|---|
Living Room 5.74 × 3.76 m | FireplaceCrown MouldingHardwood Floor | Main |
Dining Room 4.17 × 3.68 m | Crown MouldingHardwood Floor | Main |
Kitchen 4.29 × 3.99 m | Breakfast AreaPantryOverlooks Garden | Main |
Primary Bedroom 4.57 × 3.76 m | 3 Pc EnsuiteHis and Hers ClosetsHardwood Floor | Second |
Bedroom 2 4.01 × 3.1 m | ClosetHardwood Floor | Second |
Bedroom 3 3.86 × 3.71 m | ClosetHardwood Floor | Second |
Client Remarks
A gracious home cherished and meticulously cared for by the same family for decades. Two-storey centre hall home sits on a 44' x 150' private south facing lot. The home features exceptional space and flow, crown moulding, wainscotting and hardwood on two floors. The property is bathed in natural light with many rooms having windows on two walls. The grand living room, with its wood burning fireplace has a den/family room connected to it with walk out to a covered porch and the dining room has two oversized windows. The kitchen features wood cabinetry, an eat-in area and access to the south garden. The second floor offers an unusually large layout with four well-sized bedrooms, including the primary suite, with three-piece ensuite. The other three bedrooms utilize the four-piece bathroom. The lower level can be accessed by two separate staircases - recreation room with fireplace, built in desk, wall to wall closets, laundry room, excellent storage and above grade windows. Architectural details enhance the home's significant street presence, including the symmetrical façade of oversized windows, classic all red brick exterior, a double detached garage, a long private drive with ample parking and a deep south facing - private fenced landscaped garden. Located in the coveted Lawrence Park community, walking distance to several neighbourhood parks, close to top private schools and a short walk to Blythwood Public School. This four bedroom home offers exceptional versatility offering a unique opportunity to move-in, renovate, or add on... limitless potential. This is a wonderful opportunity for a family to personalize the space to fit their lifestyle.
About This Property
285 St Leonards Avenue, Toronto C12, M4N 1K9
Home Overview
Basic Information
Walk around the neighborhood
285 St Leonards Avenue, Toronto C12, M4N 1K9
Shally Shi
Sales Representative, Dolphin Realty Inc
English, Mandarin
Residential ResaleProperty ManagementPre Construction
Mortgage Information
Estimated Payment
$0 Principal and Interest
 Walk Score for 285 St Leonards Avenue
Walk Score for 285 St Leonards Avenue

Book a Showing
Tour this home with Shally
Frequently Asked Questions
Can't find what you're looking for? Contact our support team for more information.
See the Latest Listings by Cities
1500+ home for sale in Ontario

Looking for Your Perfect Home?
Let us help you find the perfect home that matches your lifestyle
