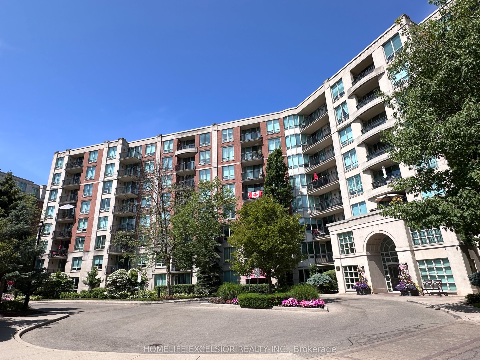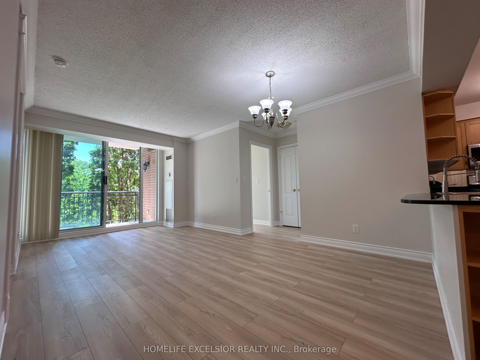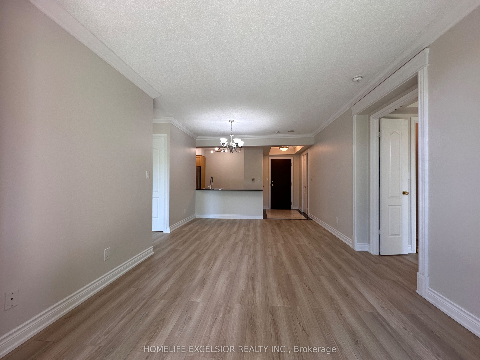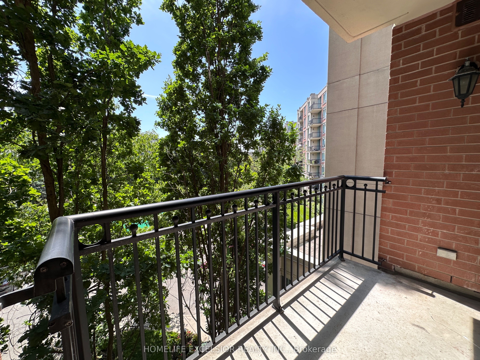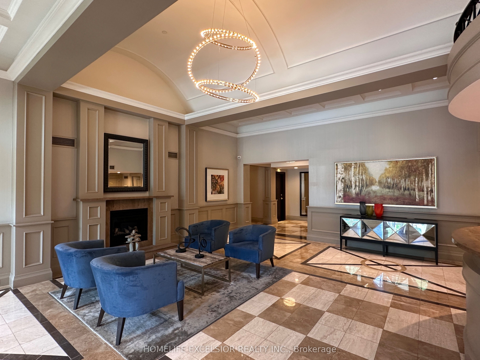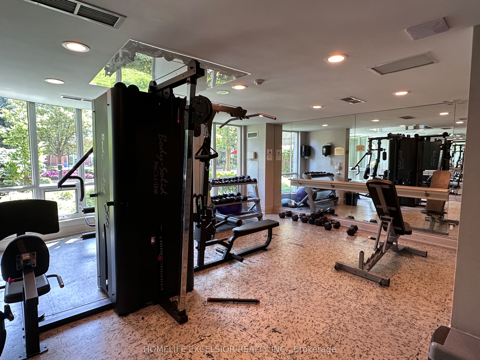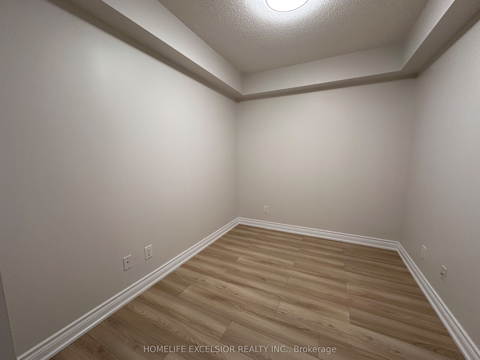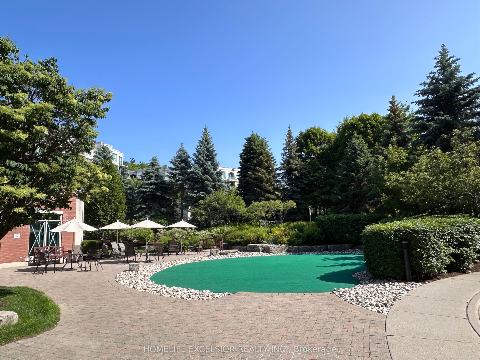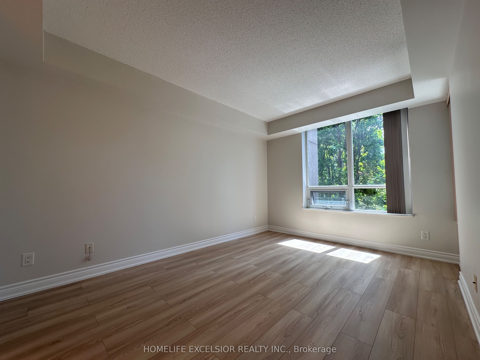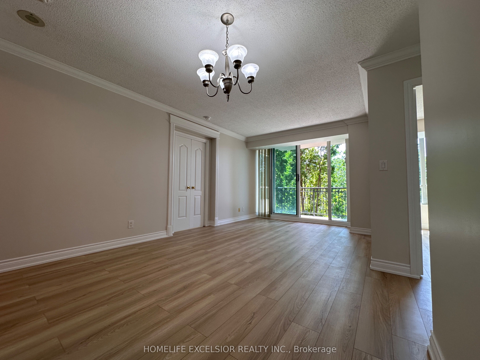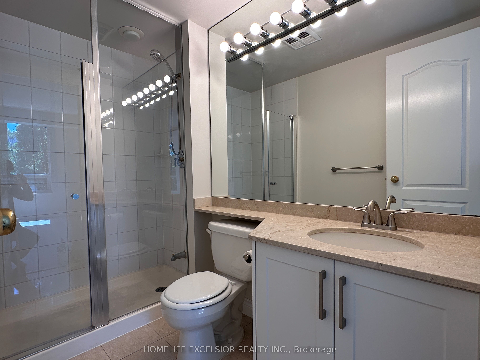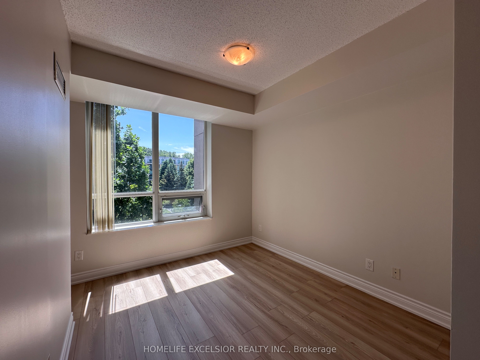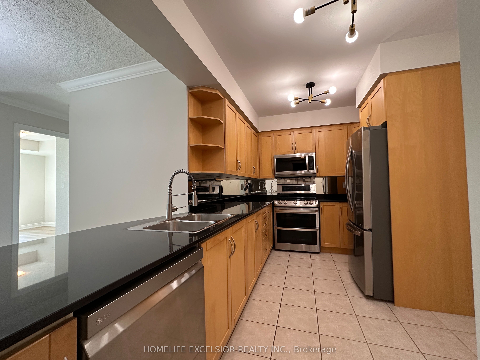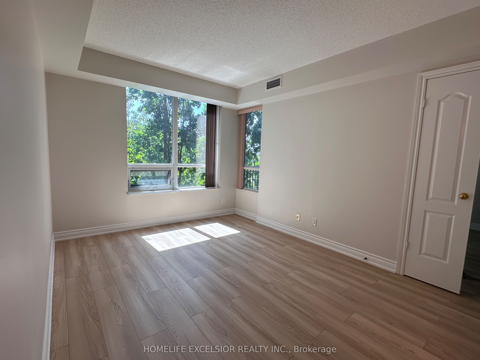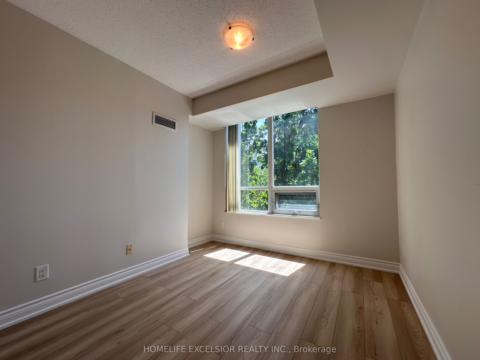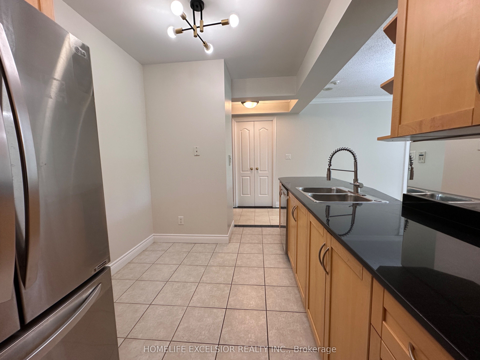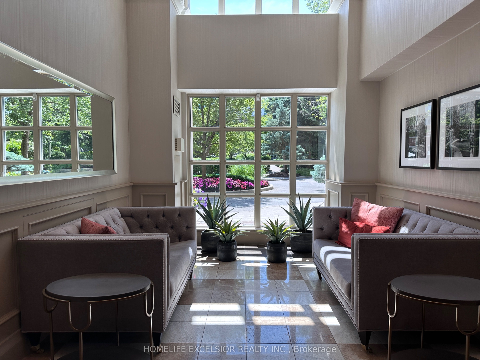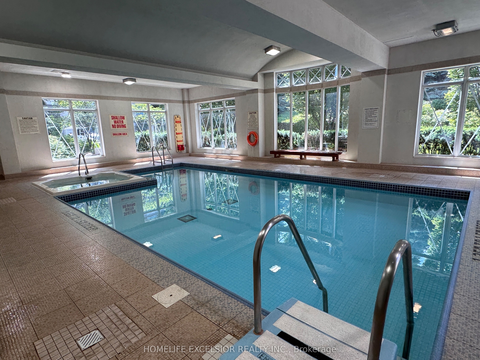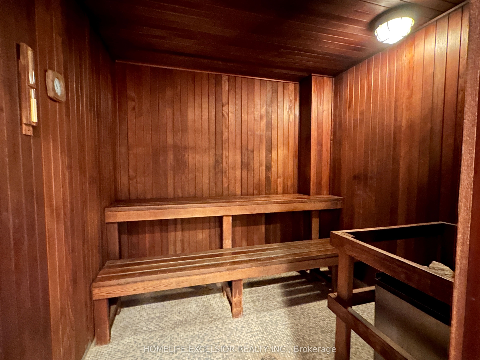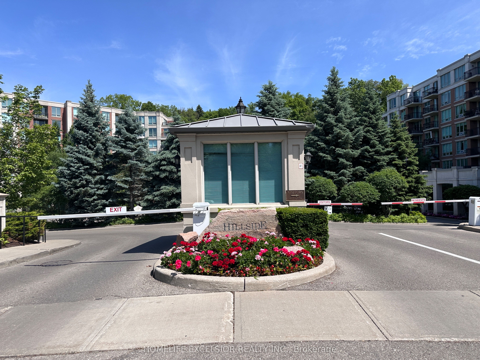
$4,000 /mo
Listed by HOMELIFE EXCELSIOR REALTY INC.
Condo Apartment•MLS #C12222332•New
Room Details
| Room | Features | Level |
|---|---|---|
Living Room 6.1 × 3.5 m | Combined w/DiningLaminateW/O To Balcony | Flat |
Dining Room 6.1 × 3.5 m | Combined w/LivingLaminate | Flat |
Kitchen 4.6 × 2.6 m | Granite CountersCeramic FloorBreakfast Area | Flat |
Primary Bedroom 4.3 × 3.15 m | Walk-In Closet(s)Ensuite BathBroadloom | Flat |
Bedroom 2 3.75 × 2.7 m | LaminateCloset | Flat |
Client Remarks
Unforgettable And Beautiful Condo & Newly Renovated SouthEast Facing Unit. Luxurious And Gated Hillside Condo In A Great & Safe Area. Walk to York Mills Station & Don Valley GC. Easy Access to Hwy401, 404, Don Valley PWY. Great Community & Schools With A High Reputation. 2 Bedroom + 1 Den ( Bright And Spacious Master Bedroom With Large Window , Walk-In Closet & 4 PC Ensuite WR. A Huge Den That Can Serve As A 3rd Bedroom) Open Concept Living Space. Walkout To The Private Balcony. Gorgeous Kitchen With Granite Countertops. All Utilities Are Included (Water, Heat, Hydro, Rogers High Speed Internet & Cable). New Laminate Flooring & Fresh Painting.l Through out. Stainless Steel Appliances. Comes With One Spacious Parking Lot & One Locker. Enjoy Exclusive Hillside Club(Cozy Library, Comfortable Sauna, Indoor Swimming Pool & Putting Green). A Friendly & Welcoming Community To Call Home
About This Property
28 William Carson Crescent, Toronto C12, M2P 2H1
Home Overview
Basic Information
Walk around the neighborhood
28 William Carson Crescent, Toronto C12, M2P 2H1
Shally Shi
Sales Representative, Dolphin Realty Inc
English, Mandarin
Residential ResaleProperty ManagementPre Construction
 Walk Score for 28 William Carson Crescent
Walk Score for 28 William Carson Crescent

Book a Showing
Tour this home with Shally
Frequently Asked Questions
Can't find what you're looking for? Contact our support team for more information.
See the Latest Listings by Cities
1500+ home for sale in Ontario

Looking for Your Perfect Home?
Let us help you find the perfect home that matches your lifestyle
