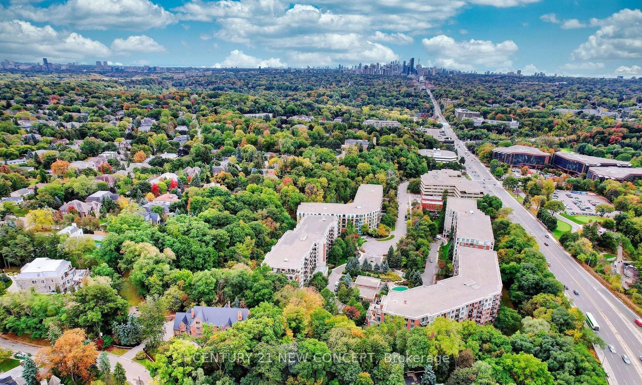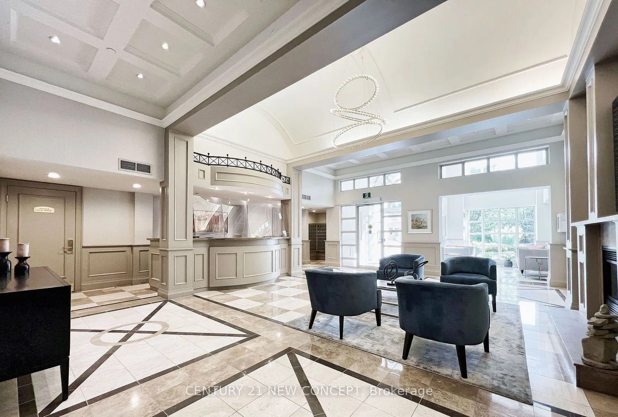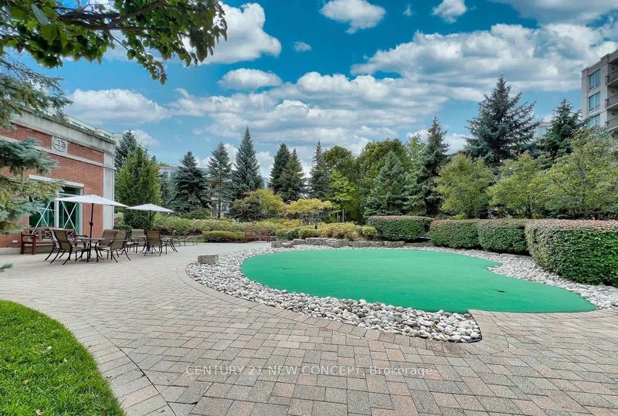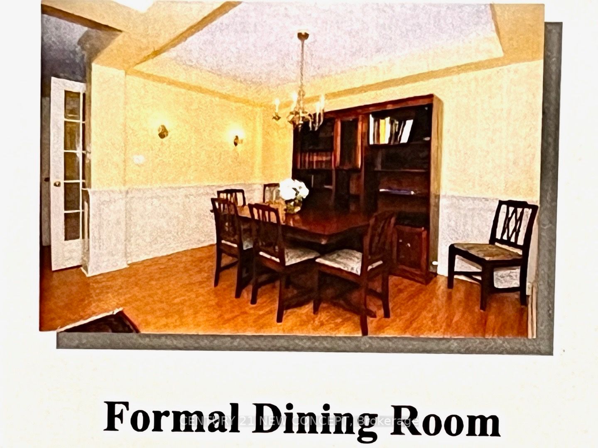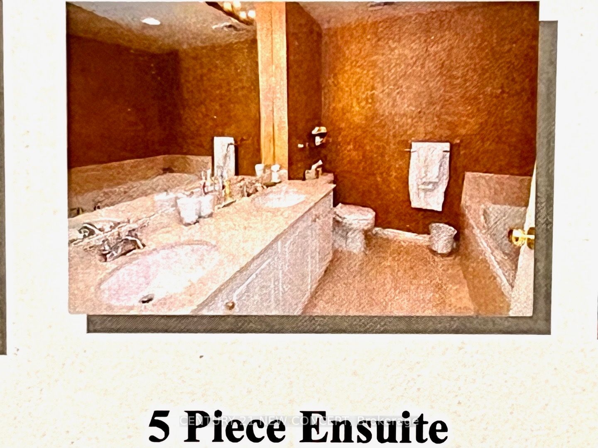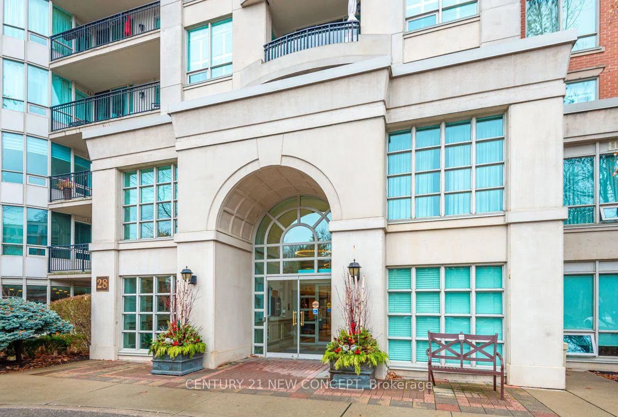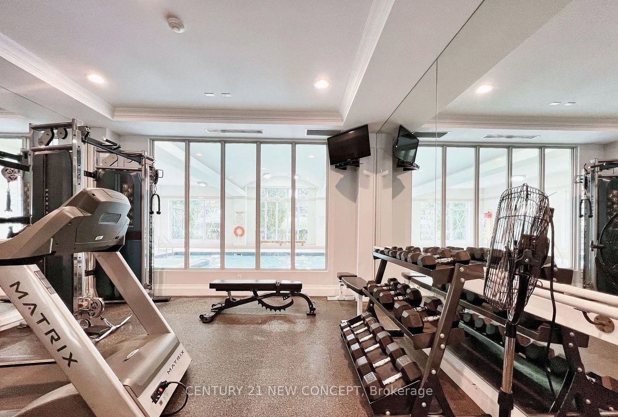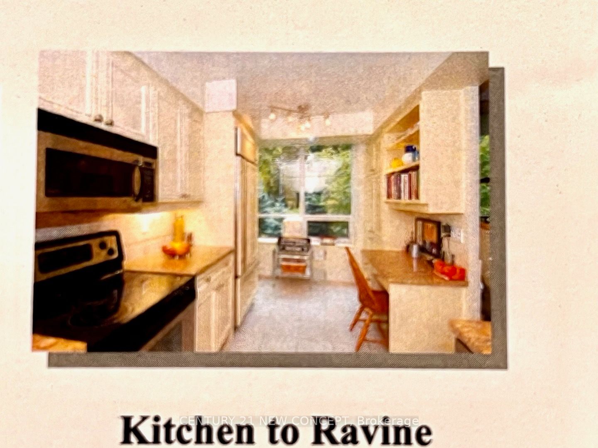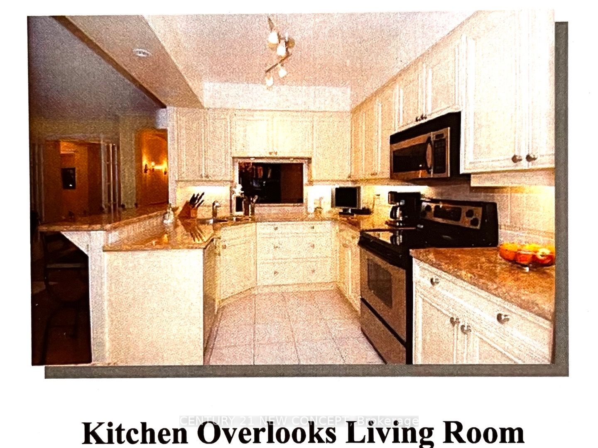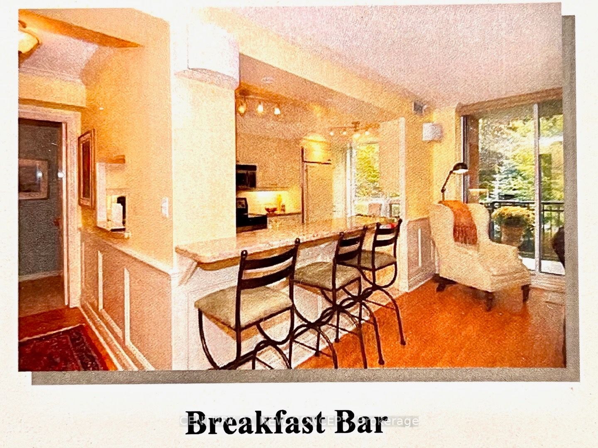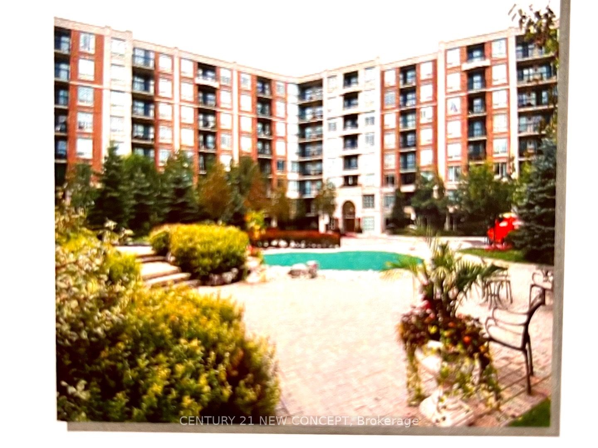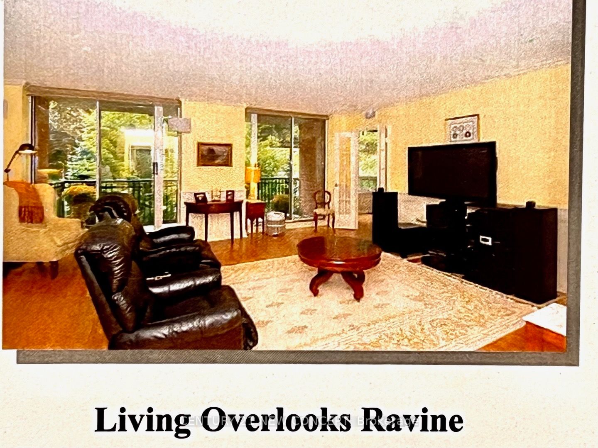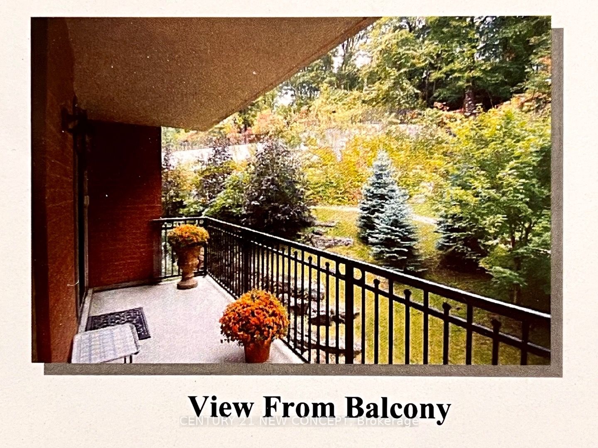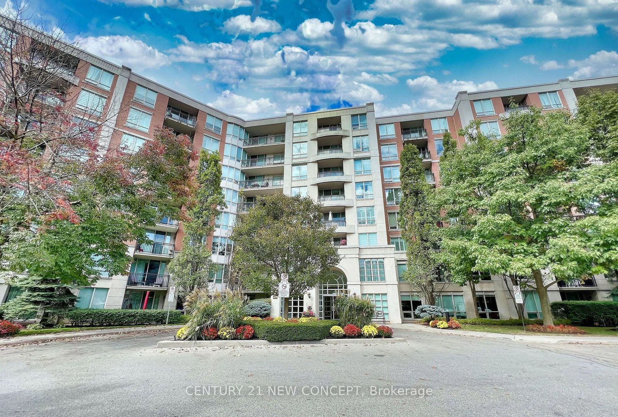
$5,200 /mo
Listed by CENTURY 21 NEW CONCEPT
Condo Apartment•MLS #C12187096•New
Room Details
| Room | Features | Level |
|---|---|---|
Living Room 5.96 × 6.04 m | W/O To BalconyWainscotingOverlooks Ravine | Main |
Dining Room 3.88 × 3.65 m | WainscotingSeparate RoomFormal Rm | Main |
Kitchen 5.12 × 2.62 m | Breakfast BarB/I AppliancesOverlooks Ravine | Main |
Bedroom 6.34 × 3.65 m | 5 Pc EnsuiteLaminateWalk-In Closet(s) | Main |
Bedroom 2 3.35 × 3.05 m | W/O To BalconyFrench DoorsOverlooks Ravine | Main |
Bedroom 3 3.65 × 3.17 m | 6 Pc EnsuiteEast ViewLaminate | Main |
Client Remarks
3 Bed , 2 Parkings unit, The 'Wiltshire'. Very Rare Chance To LeaseThis Magnificent 3 Bedroom Suite Looking Onto A Beautiful Ravine Garden. Total Privacy. 2 Balconies 2 Parking Spaces (Side By Side) Direct From Elevator. Split Plan Bedrooms Separated By Liv Room. Marble Foyer W/2Pc Bath. Custom Granite Kitchen Open Concept With Breakfast Bar. Separate Dining Room. Master Br W/5Pc Marble Ensuite & Sep Shower. 2nd Br With 4 Piece Ensuite. Aprx 1642 Sq Ft. See Virtual Tour,York Mills School Board,6 public & 6 Catholic schools serve this home. There are 2 private schools nearby.vary good location for schools,Owner Occupied, First time to Lease Opportunity, All Utilities Included w/Cable Tv and Internet included
About This Property
28 William Carson Crescent, Toronto C12, M2P 2H1
Home Overview
Basic Information
Walk around the neighborhood
28 William Carson Crescent, Toronto C12, M2P 2H1
Shally Shi
Sales Representative, Dolphin Realty Inc
English, Mandarin
Residential ResaleProperty ManagementPre Construction
 Walk Score for 28 William Carson Crescent
Walk Score for 28 William Carson Crescent

Book a Showing
Tour this home with Shally
Frequently Asked Questions
Can't find what you're looking for? Contact our support team for more information.
See the Latest Listings by Cities
1500+ home for sale in Ontario

Looking for Your Perfect Home?
Let us help you find the perfect home that matches your lifestyle
