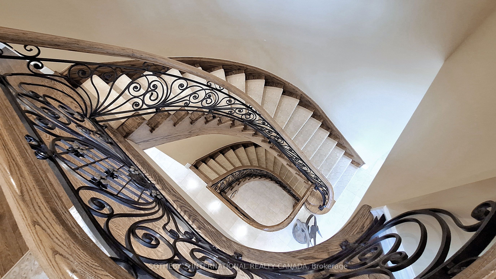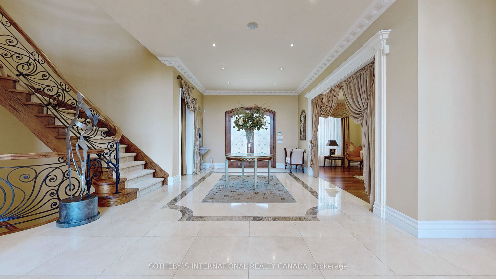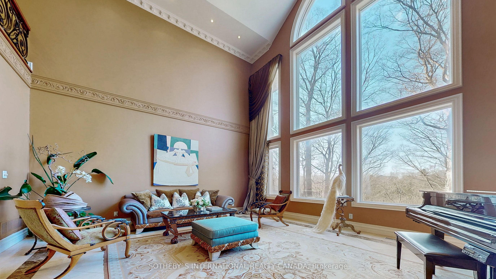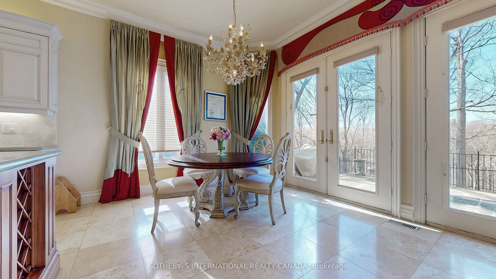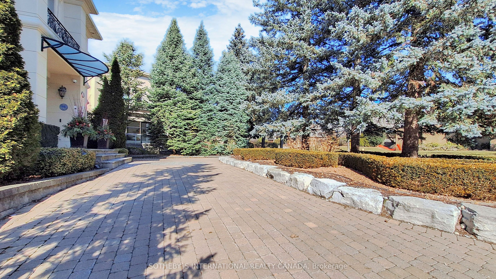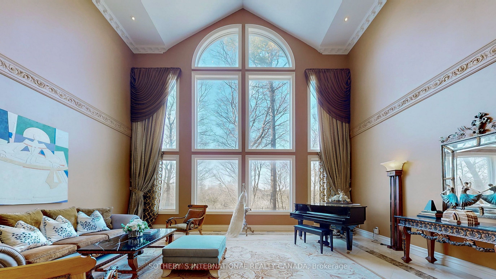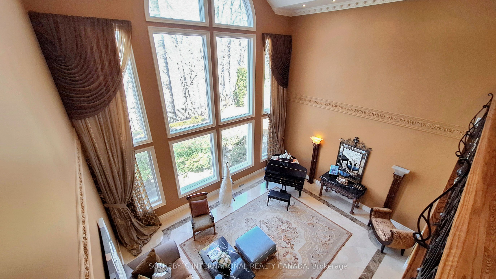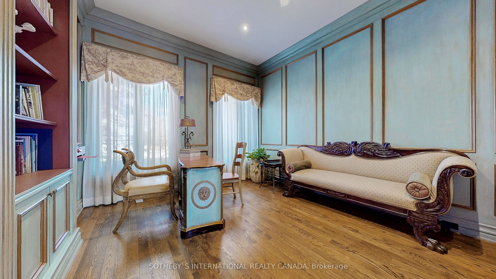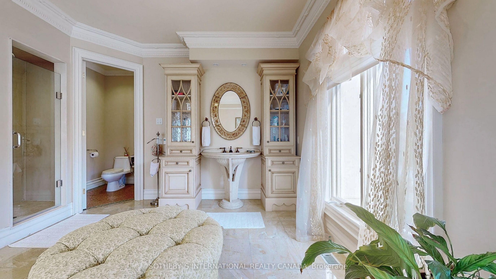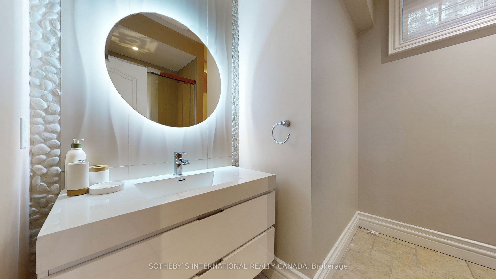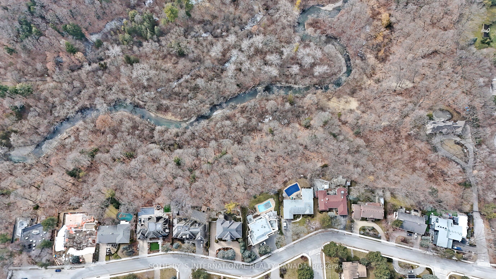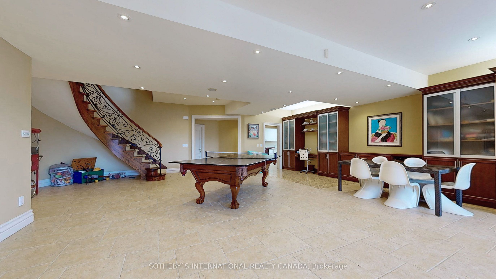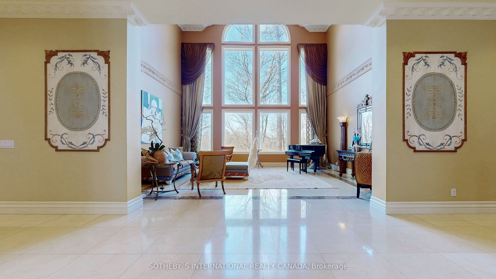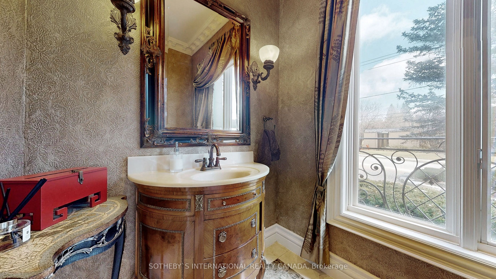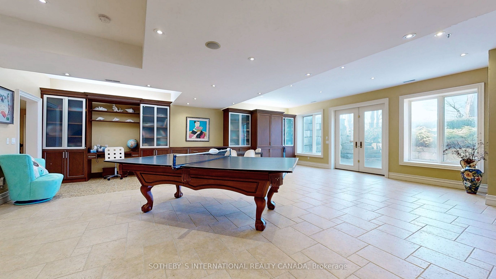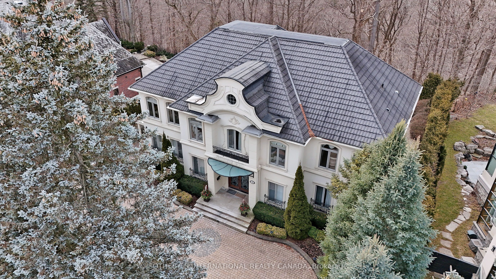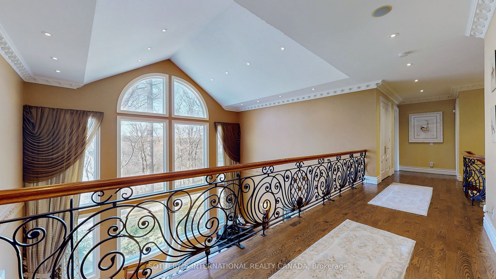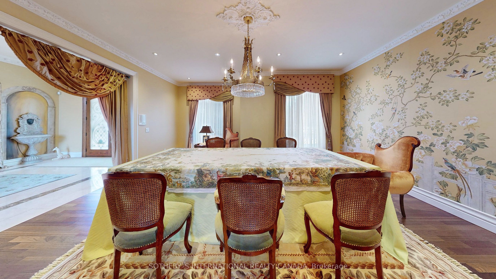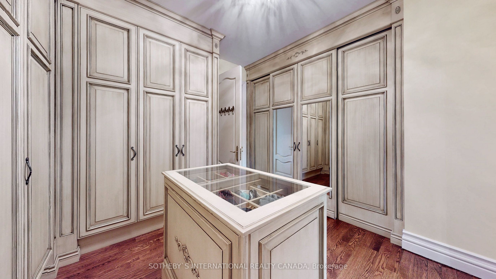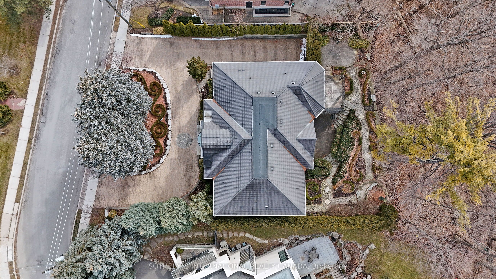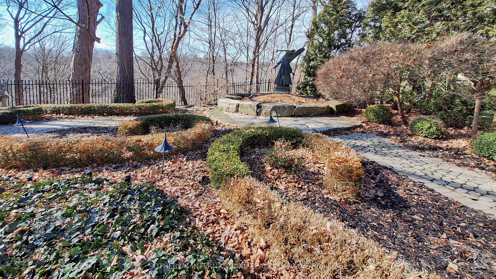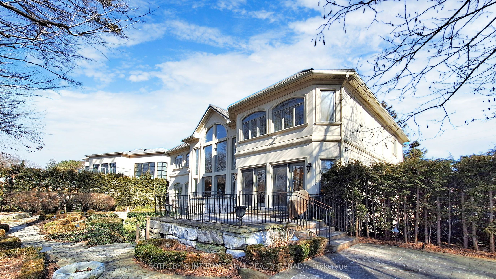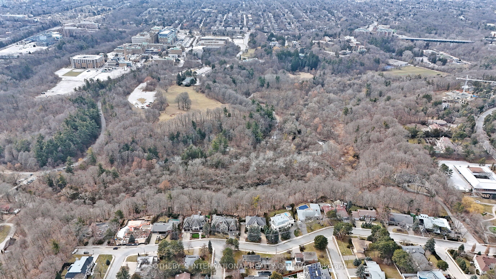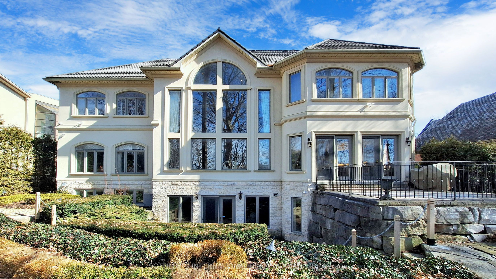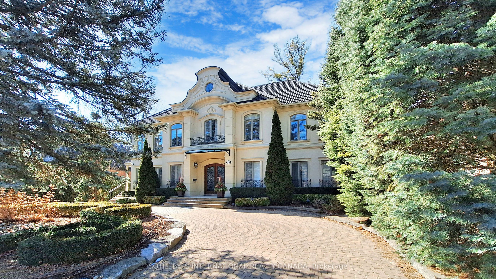
$10,980,000
Est. Payment
$41,936/mo*
*Based on 20% down, 4% interest, 30-year term
Listed by SOTHEBY`S INTERNATIONAL REALTY CANADA
Detached•MLS #C11994878•New
Price comparison with similar homes in Toronto C12
Compared to 7 similar homes
141.0% Higher↑
Market Avg. of (7 similar homes)
$4,555,413
Note * Price comparison is based on the similar properties listed in the area and may not be accurate. Consult licences real estate agent for accurate comparison
Room Details
| Room | Features | Level |
|---|---|---|
Living Room 6.7 × 5.6 m | Cathedral Ceiling(s)Marble FloorOverlooks Ravine | Main |
Dining Room 5.7 × 5.7 m | Formal RmHardwood FloorOverlooks Garden | Main |
Kitchen 7.03 × 6.01 m | Centre IslandLimestone FlooringW/O To Patio | Main |
Primary Bedroom 6.1 × 6.01 m | 7 Pc EnsuiteWalk-In Closet(s)Overlooks Ravine | Second |
Bedroom 2 4.6 × 4.1 m | 3 Pc EnsuiteHardwood FloorDouble Closet | Second |
Bedroom 3 4.6 × 4.1 m | 3 Pc EnsuiteHardwood FloorDouble Closet | Second |
Client Remarks
Prestigious Bridle Path Ravine Mansion on Exclusive Enclaves of Glenorchy. Modern French Chateauesque with Renaissance Design. Renowned Hovan-Homes Masterpiece. Soaring 25 Ft Ceiling Anchors Grandeur Foyer and Symmetrical Layout. Upscale Finishes Acclaims Both Contemporary Living & Timeless Elegance. Total Appx 7,366 Sf Luxurious Interior. Above 5,564 sf. Walkout Lower Level 1,802 Plus 3-Car Garage. Upper Four Ensuite Bedrooms, Downstair Guestroom & Nanny's Quarter. Lavish Walk-in & Walk-through Wardrobes. Culinary Maple Kitchen. Hand-painted Royal Library. Salon Style Gallery Hallways. Segmental Arches, Detailed Dormers, Curved Staircase, Cast Iron Accents, and Silk Fabric Walls Consistently Honouring the Homeowner's Fine Taste. Sitting atop of Acres of Lush Glendon Forest & Sunnybrook Park to Enjoy Panoramic Greenery & Private Oasis. Perfect Proximity to Granite Club, Golf Courses, Crescent, Harvergal, T.F.S., U.C.C., Crestwood & Wealth Choice of Top Ranking Public & Private Schools. **EXTRAS** Enhanced Outdoor Living Adored Professionally Crafted Front & Back Gardens, Grotto Patio & Natural Stone Paths, Circular Driveway Extending Long Inner Drive, and An Unparalleled Extraordinary: The Magnificent Ravine !!!
About This Property
28 Glenorchy Road, Toronto C12, M3C 2P9
Home Overview
Basic Information
Walk around the neighborhood
28 Glenorchy Road, Toronto C12, M3C 2P9
Shally Shi
Sales Representative, Dolphin Realty Inc
English, Mandarin
Residential ResaleProperty ManagementPre Construction
Mortgage Information
Estimated Payment
$0 Principal and Interest
 Walk Score for 28 Glenorchy Road
Walk Score for 28 Glenorchy Road

Book a Showing
Tour this home with Shally
Frequently Asked Questions
Can't find what you're looking for? Contact our support team for more information.
See the Latest Listings by Cities
1500+ home for sale in Ontario

Looking for Your Perfect Home?
Let us help you find the perfect home that matches your lifestyle
