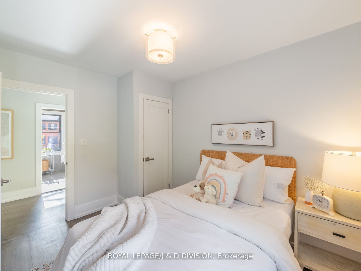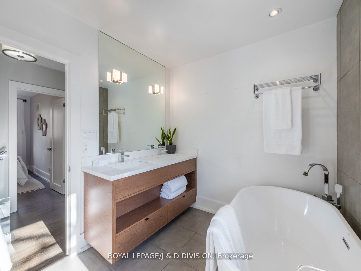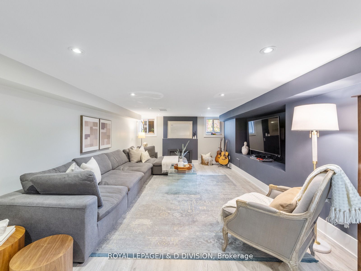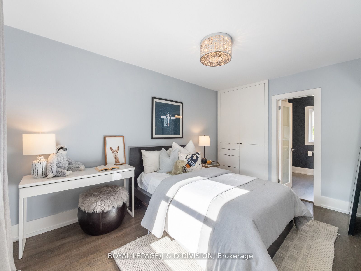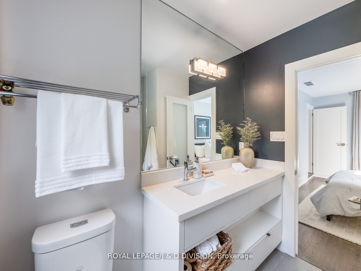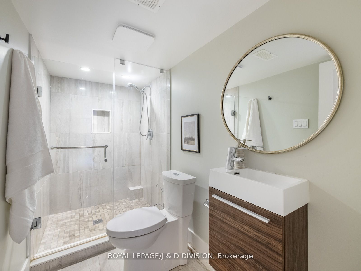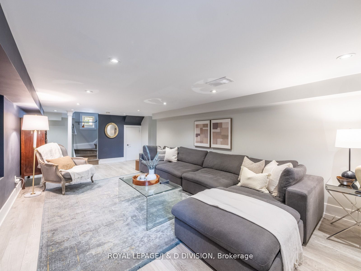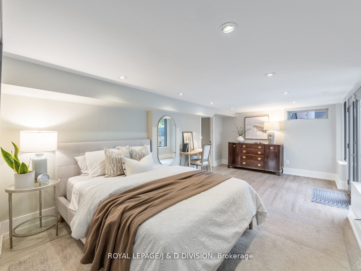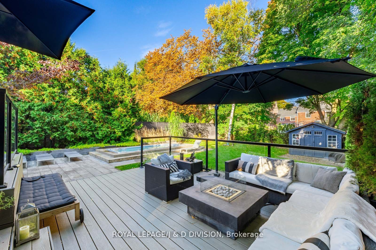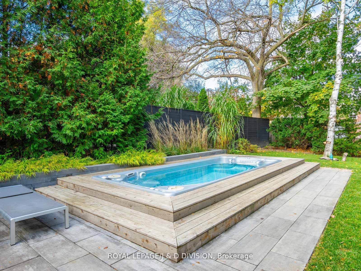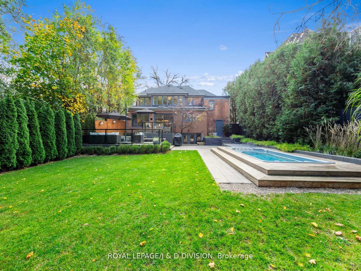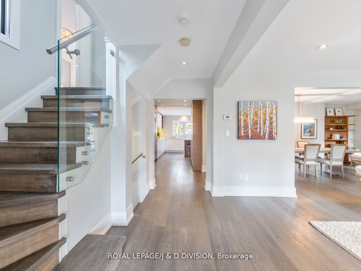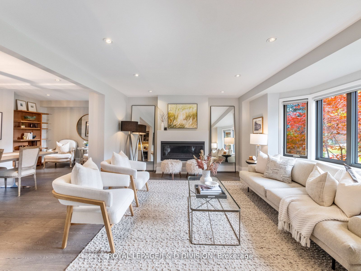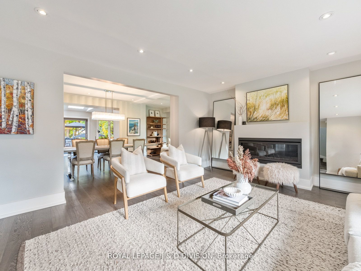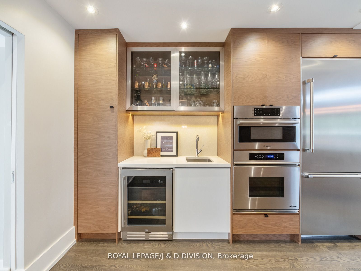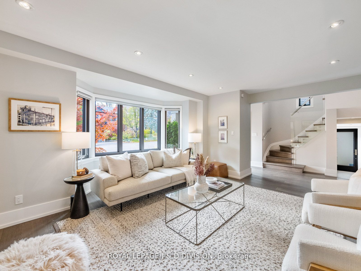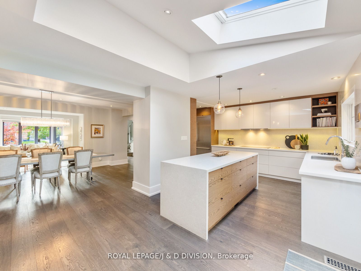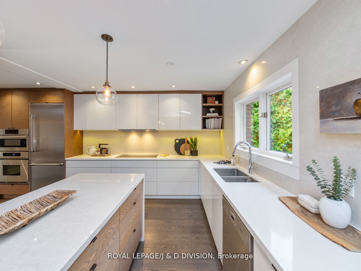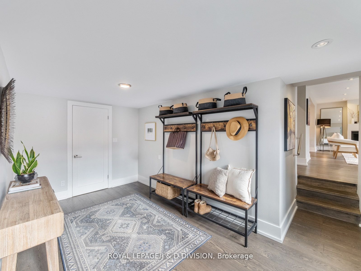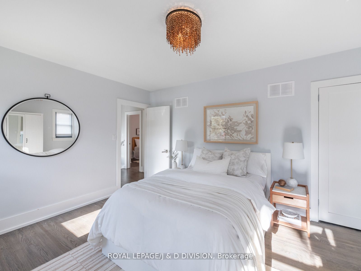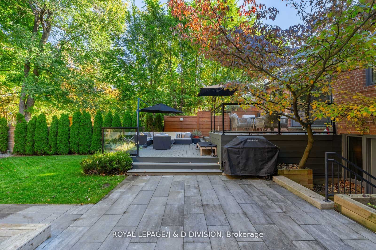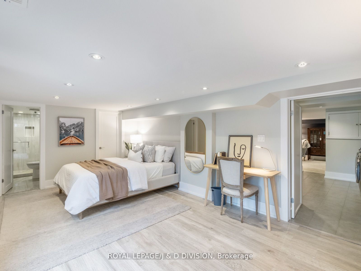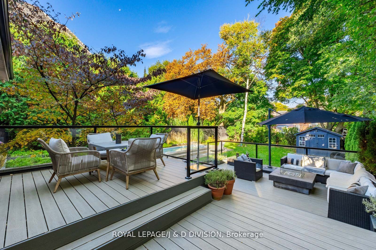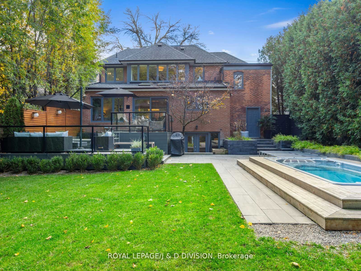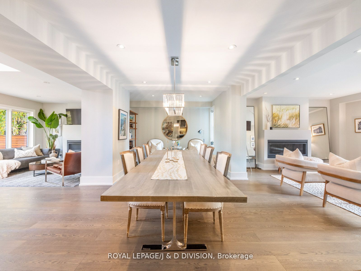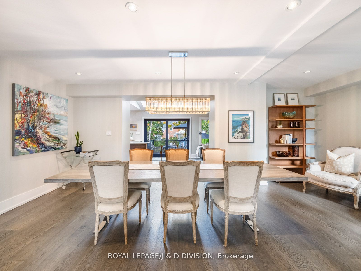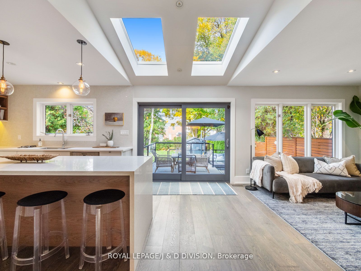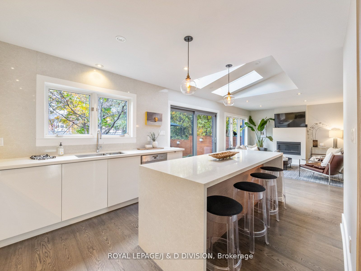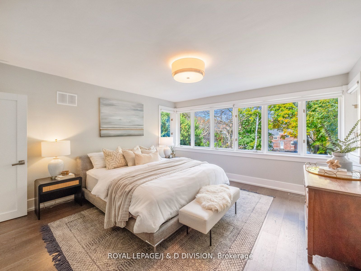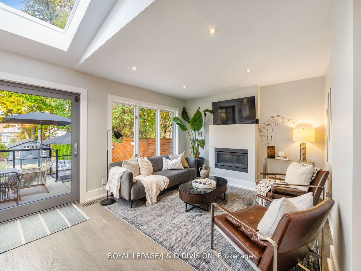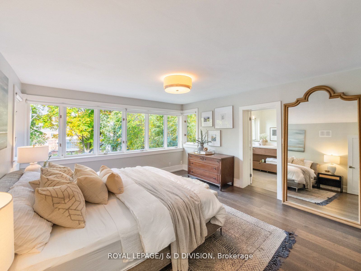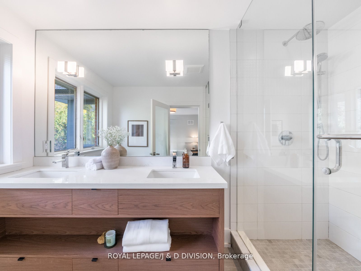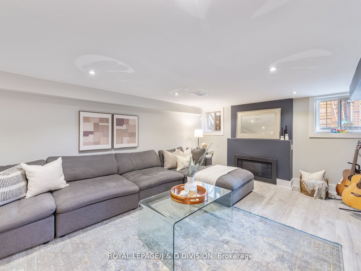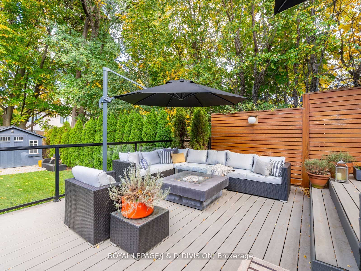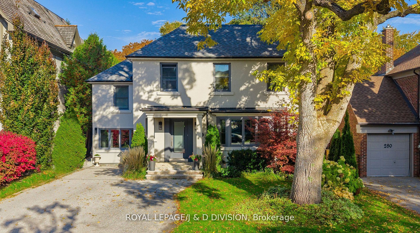
$4,395,000
Est. Payment
$16,786/mo*
*Based on 20% down, 4% interest, 30-year term
Detached•MLS #C11934796•Sold
Price comparison with similar homes in Toronto C12
Compared to 7 similar homes
0.5% Higher↑
Market Avg. of (7 similar homes)
$4,372,143
Note * Price comparison is based on the similar properties listed in the area and may not be accurate. Consult licences real estate agent for accurate comparison
Room Details
| Room | Features | Level |
|---|---|---|
Living Room 5.59 × 4.75 m | Hardwood FloorFireplaceBay Window | Main |
Dining Room 6.58 × 3.78 m | Hardwood FloorPot Lights | Main |
Kitchen 5.21 × 4.32 m | Hardwood FloorCentre IslandStainless Steel Appl | Main |
Primary Bedroom 4.57 × 4.29 m | Hardwood FloorB/I Closet5 Pc Ensuite | Second |
Bedroom 2 4.09 × 2.74 m | Hardwood FloorCloset | Second |
Bedroom 3 4.75 × 3.4 m | Hardwood FloorB/I Closet3 Pc Ensuite | Second |
Client Remarks
The perfect Lawrence Park family home. Fully renovated detached 4+1 bedrooms, 5 bathrooms with main floor addition. Timeless finishes throughout, transitional floor plan with large principal rooms with incredible natural light. Massive kitchen with centre island/breakfast bar, integrated appliances and quartz countertops. Additional serving station with bonus pantry. The kitchen is open to the main floor family room that has walkout to the two tiered back deck and sun patio. A main floor powder room and mud room with separate entry completes the space. Four bedrooms upstairs, the primary suite has a built-in closet system and 5 piece luxury bathroom. 3 more bedrooms and two more renovated bathrooms can be found. The lower level is bonus space the whole family can enjoy. The recreation room is the perfect chill zone and an additional 5th bedroom spans the rear. This bedroom has a walk-in closet, 3-piece ensuite and walk-out to the backyard and plunge style pool/spa. Nestled on a 50 x 150 foot lot in the heart of Lawrence Park, this is the family home you have been searching for. **EXTRAS** Versatile Hydrapool. Sensational backyard entertainment space. Lower level walkout. Ample parking in double driveway.
About This Property
278 Dawlish Avenue, Toronto C12, M4N 1J5
Home Overview
Basic Information
Walk around the neighborhood
278 Dawlish Avenue, Toronto C12, M4N 1J5
Shally Shi
Sales Representative, Dolphin Realty Inc
English, Mandarin
Residential ResaleProperty ManagementPre Construction
Mortgage Information
Estimated Payment
$0 Principal and Interest
 Walk Score for 278 Dawlish Avenue
Walk Score for 278 Dawlish Avenue

Book a Showing
Tour this home with Shally
Frequently Asked Questions
Can't find what you're looking for? Contact our support team for more information.
See the Latest Listings by Cities
1500+ home for sale in Ontario

Looking for Your Perfect Home?
Let us help you find the perfect home that matches your lifestyle
