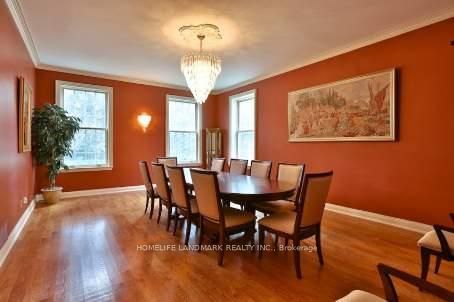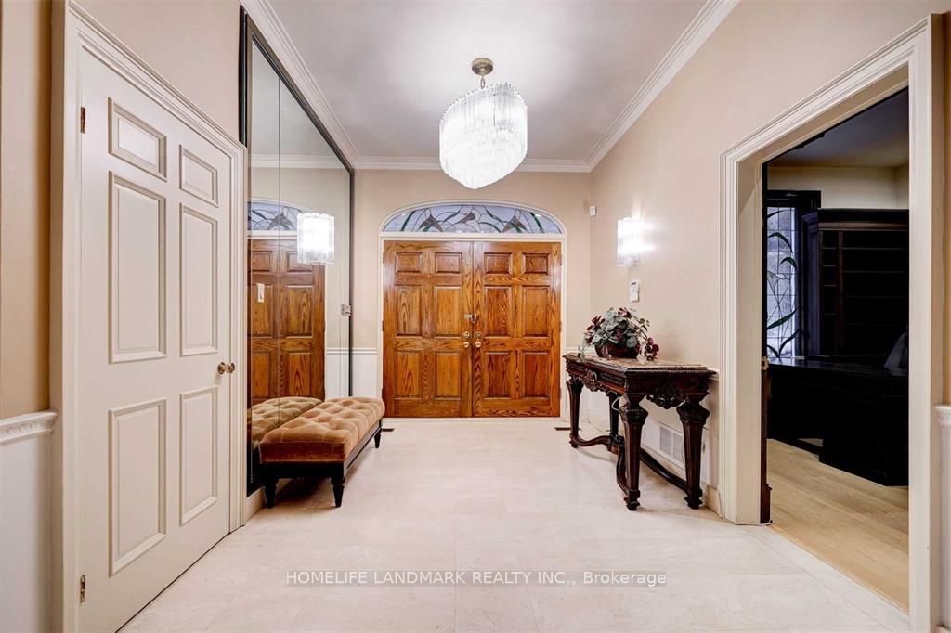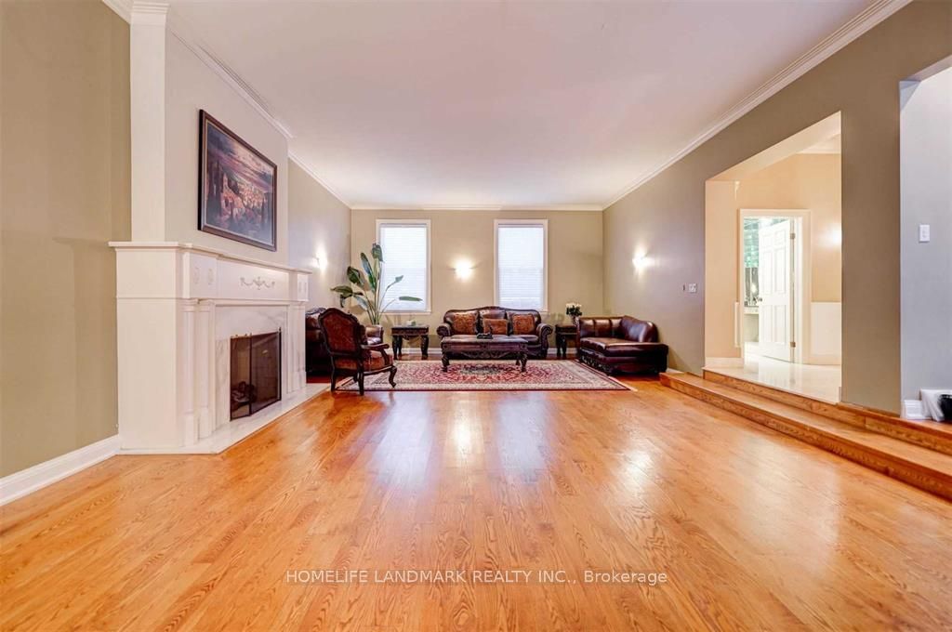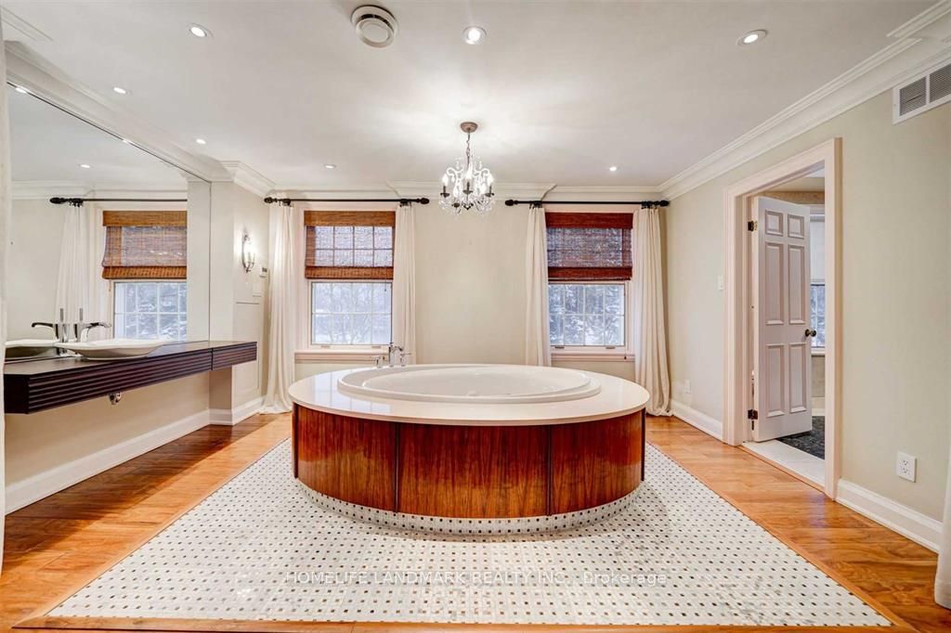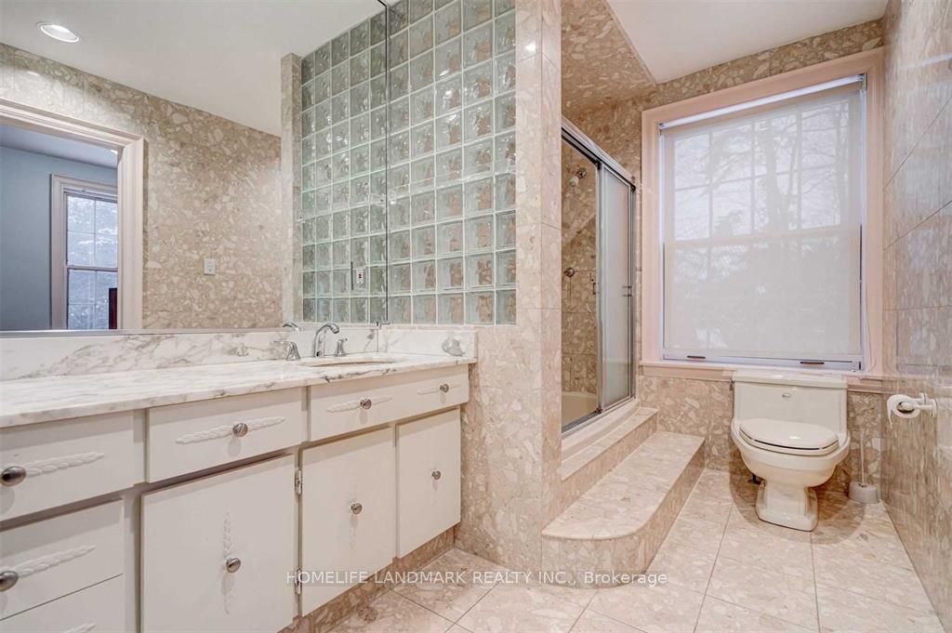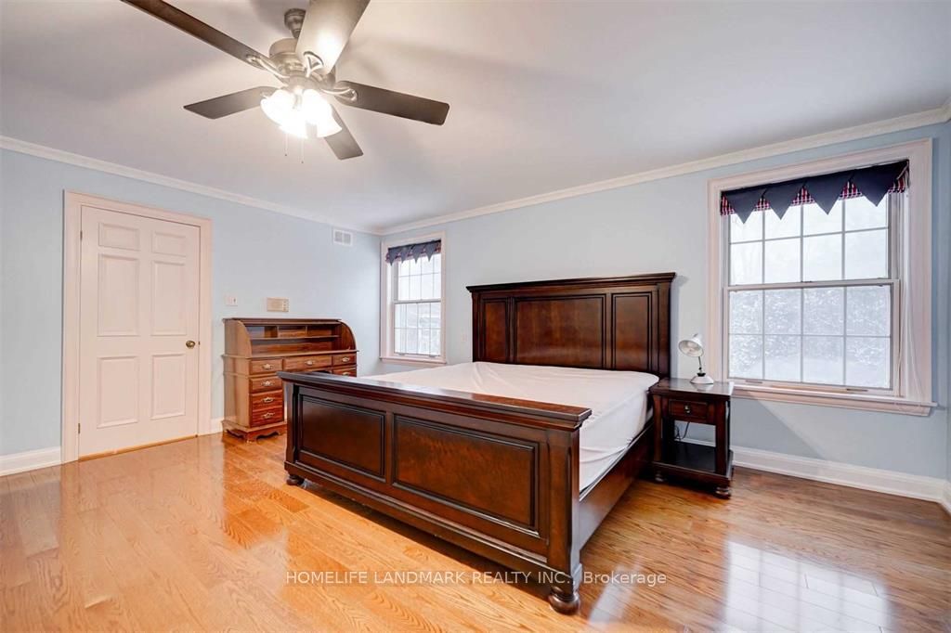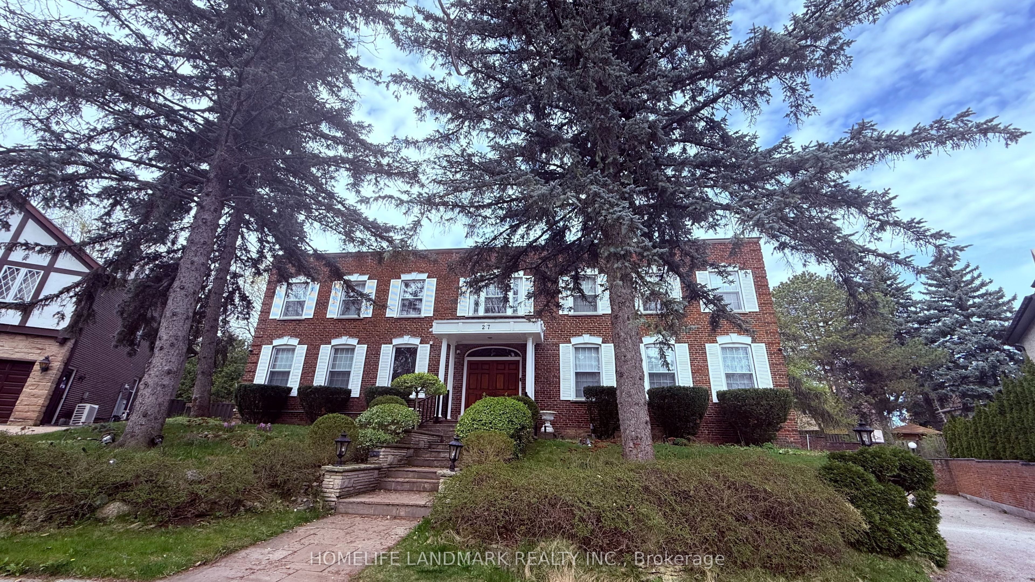
$7,980 /mo
Listed by HOMELIFE LANDMARK REALTY INC.
Detached•MLS #C12119161•Price Change
Room Details
| Room | Features | Level |
|---|---|---|
Living Room 30.59 × 18.56 m | FireplaceW/O To YardHardwood Floor | Ground |
Kitchen 16.63 × 12.6 m | Stainless Steel ApplEat-in KitchenGranite Counters | Ground |
Dining Room 21.32 × 15.68 m | WindowHardwood FloorDouble Doors | Ground |
Primary Bedroom 21.19 × 16.99 m | Hardwood FloorWalk-In Closet(s)5 Pc Ensuite | Second |
Bedroom 2 23.65 × 11.94 m | Hardwood FloorCloset3 Pc Ensuite | Second |
Bedroom 3 12.66 × 10.63 m | Hardwood Floor2 Pc EnsuiteCloset | Second |
Client Remarks
A Beautiful Home With 5 Bedrooms All With Ensuite, And 3 Car Garage On A Quiet Street In Most Desirable St. Andrew Community C12. Large Living Space 6348Sf Above Grade. Private Home Office In Main Floor. Eat-In Kitchen With Walk Out To Huge Backyard. Finished Basement With Wet Bar. Close To Top Ranking Schools: Windfields & York Mills Ci, Top Private Schools Crescent, Tfs, As Well As Granite Club, Parks, Shops & Hwy 401. A Perfect Neighbourhood To Watch Your Children Grow Up In.
About This Property
27 Junewood Crescent, Toronto C12, M2L 2C3
Home Overview
Basic Information
Walk around the neighborhood
27 Junewood Crescent, Toronto C12, M2L 2C3
Shally Shi
Sales Representative, Dolphin Realty Inc
English, Mandarin
Residential ResaleProperty ManagementPre Construction
 Walk Score for 27 Junewood Crescent
Walk Score for 27 Junewood Crescent

Book a Showing
Tour this home with Shally
Frequently Asked Questions
Can't find what you're looking for? Contact our support team for more information.
See the Latest Listings by Cities
1500+ home for sale in Ontario

Looking for Your Perfect Home?
Let us help you find the perfect home that matches your lifestyle
