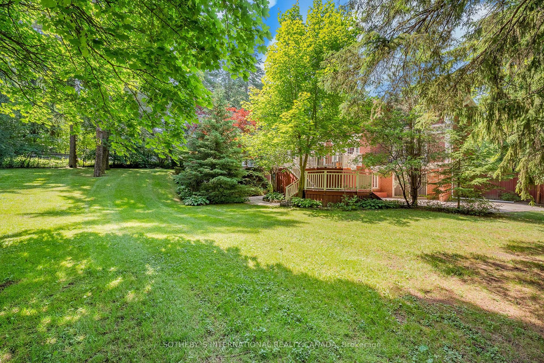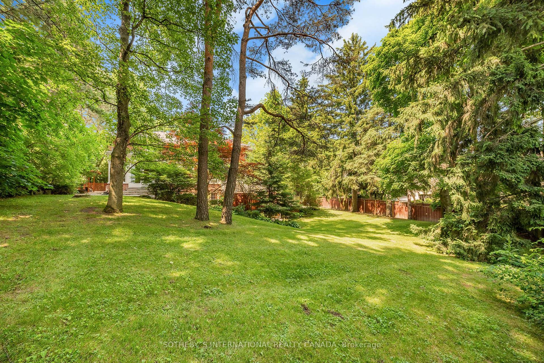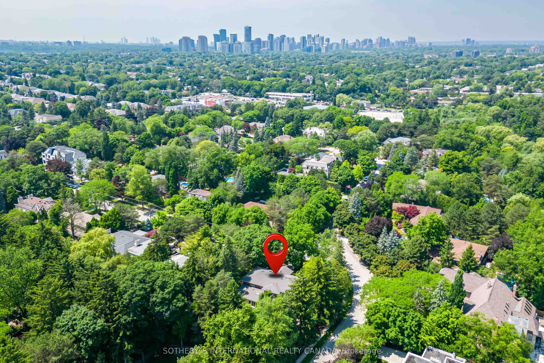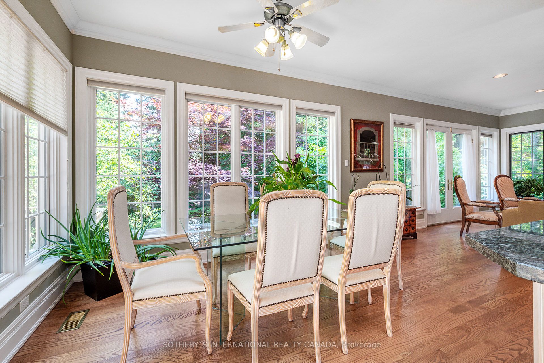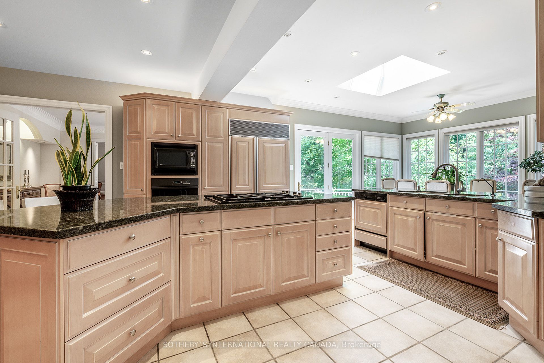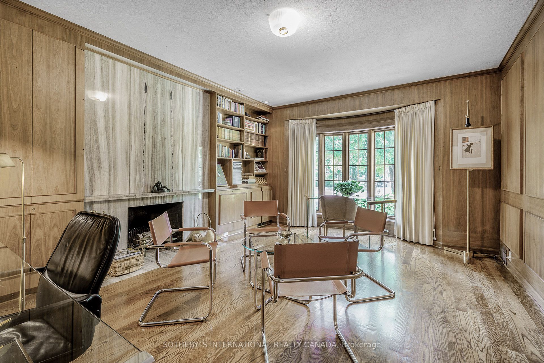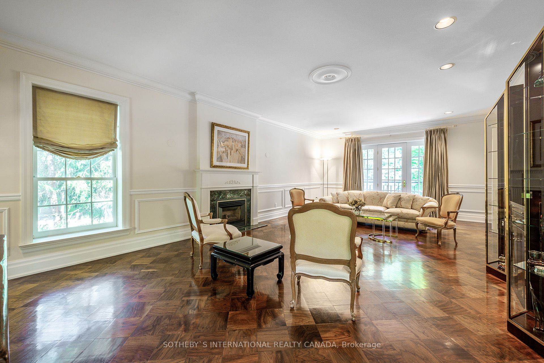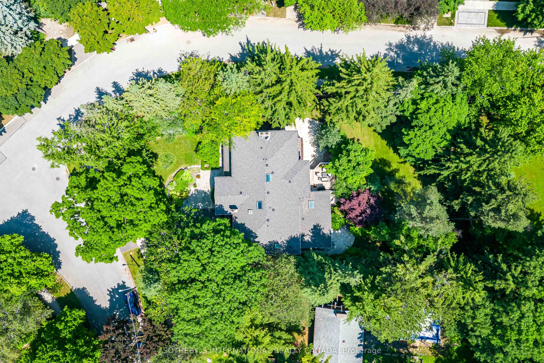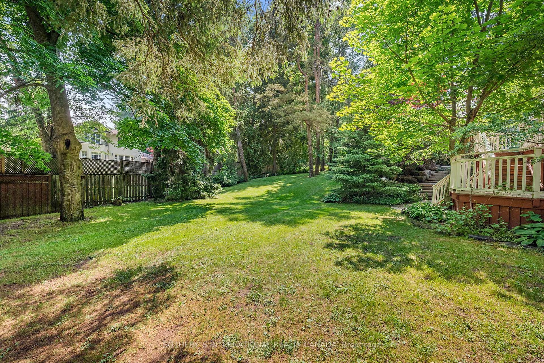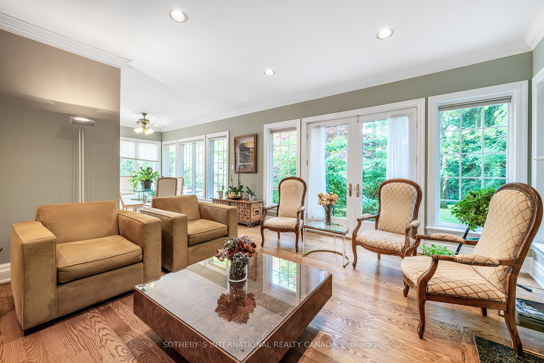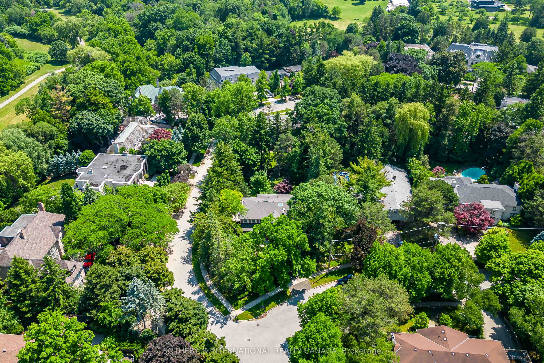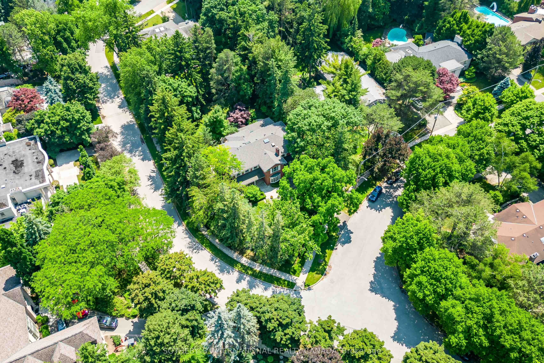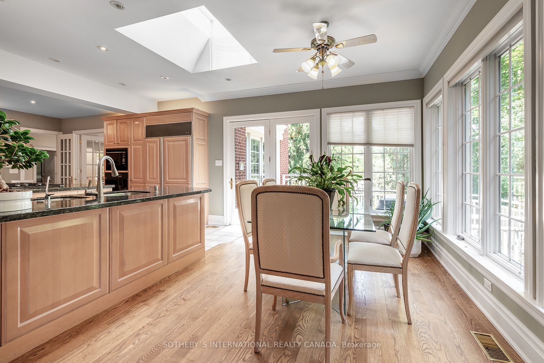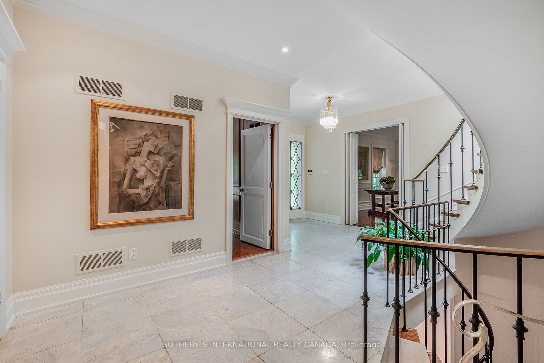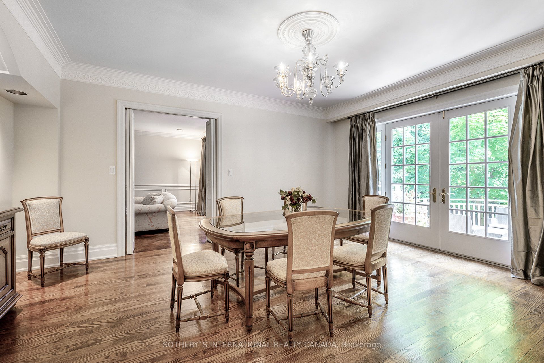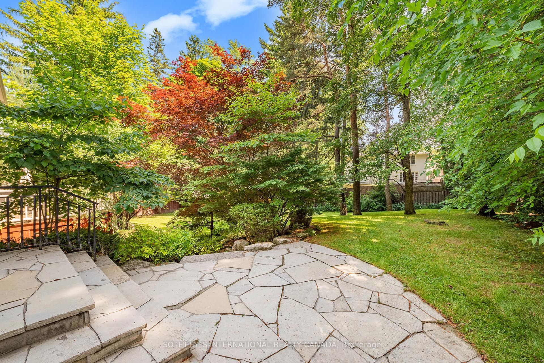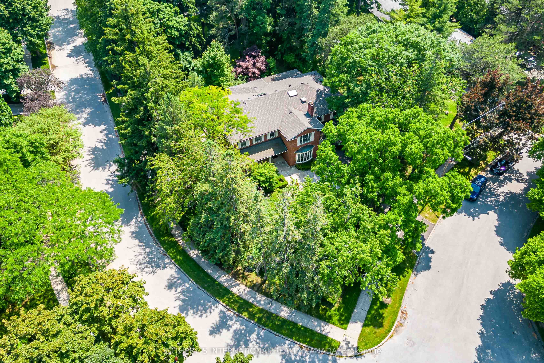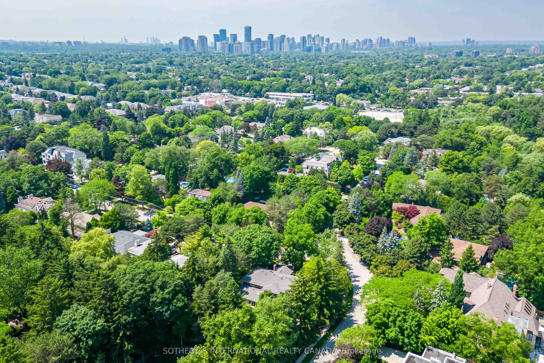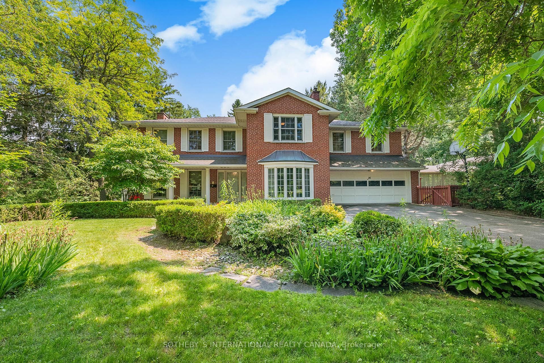
$6,950,000
Est. Payment
$26,544/mo*
*Based on 20% down, 4% interest, 30-year term
Listed by SOTHEBY`S INTERNATIONAL REALTY CANADA
Detached•MLS #C12031481•New
Price comparison with similar homes in Toronto C12
Compared to 7 similar homes
35.4% Higher↑
Market Avg. of (7 similar homes)
$5,131,127
Note * Price comparison is based on the similar properties listed in the area and may not be accurate. Consult licences real estate agent for accurate comparison
Room Details
| Room | Features | Level |
|---|---|---|
Living Room 4.72 × 8.92 m | Hardwood FloorFireplaceW/O To Balcony | Main |
Dining Room 4.34 × 5.33 m | Hardwood FloorW/O To DeckOverlooks Backyard | Main |
Kitchen 4.78 × 6.6 m | Family Size KitchenBreakfast AreaW/O To Deck | Main |
Primary Bedroom 4.88 × 6.4 m | Hardwood Floor5 Pc EnsuiteWalk-In Closet(s) | Second |
Bedroom 2 4.09 × 4.98 m | Hardwood FloorDouble ClosetOverlooks Frontyard | Second |
Bedroom 3 3.51 × 3.66 m | Hardwood FloorDouble ClosetSemi Ensuite | Second |
Client Remarks
Exceptional and picturesque property located in one of Toronto's most prestigious neighbourhoods. A vast and impressive lot situated on Wilket Road in a special enclave south of Bayview & York Mills just north of The Bridle Path. This rare & incredible setting provides an alluring backdrop to live in or create your own vision and enjoy the beautiful serene views in this exclusive neighbourbood. The timeless home that currently graces the property features a welcoming foyer, gracious principal rooms, a large eat in kitchen, main floor family room, main floor den, main floor laundry room, powder room and a separate casual entry area. There are 5 spacious bedrooms on the second floor including a primary bedroom retreat overlooking the backyard with a private sitting room, an ensuite bath and two closets. The walk out basement has great space for friends and family to gather with a recreation room, a games room, a 6th bedroom, a 4 piece bathroom and ample storage. Close to the Granite Club,Crescent School,The Toronto French School and the shopping plaza at Bayview & York Mills. All just steps to the park!
About This Property
26 Wilket Road, Toronto C12, M2L 1N8
Home Overview
Basic Information
Walk around the neighborhood
26 Wilket Road, Toronto C12, M2L 1N8
Shally Shi
Sales Representative, Dolphin Realty Inc
English, Mandarin
Residential ResaleProperty ManagementPre Construction
Mortgage Information
Estimated Payment
$0 Principal and Interest
 Walk Score for 26 Wilket Road
Walk Score for 26 Wilket Road

Book a Showing
Tour this home with Shally
Frequently Asked Questions
Can't find what you're looking for? Contact our support team for more information.
See the Latest Listings by Cities
1500+ home for sale in Ontario

Looking for Your Perfect Home?
Let us help you find the perfect home that matches your lifestyle
