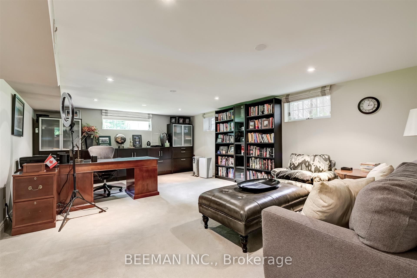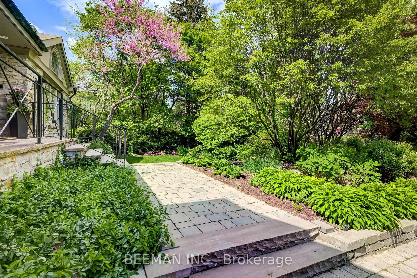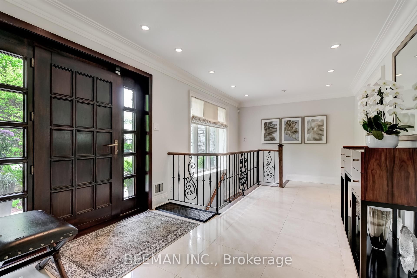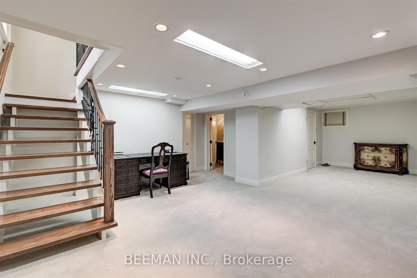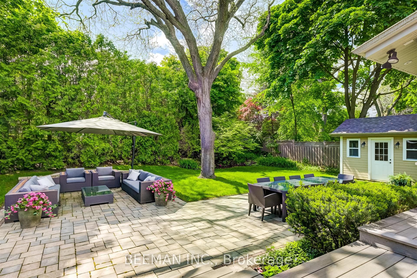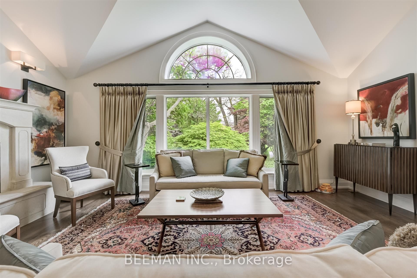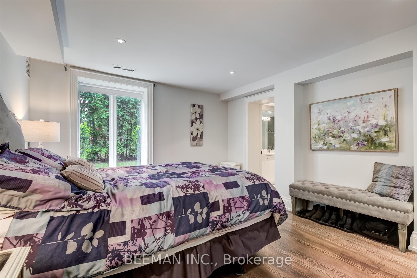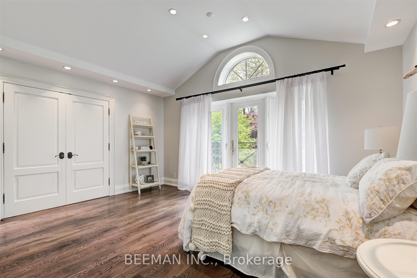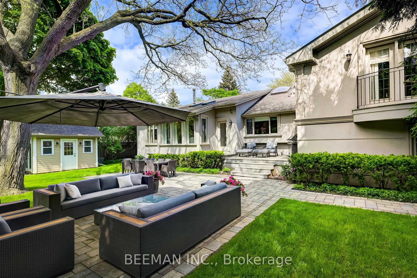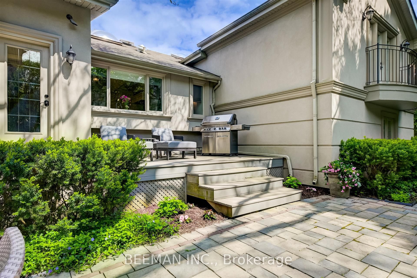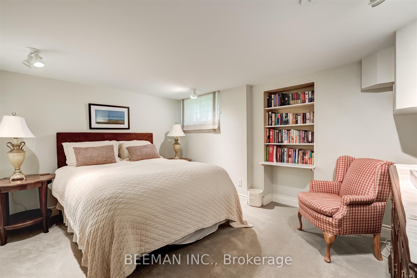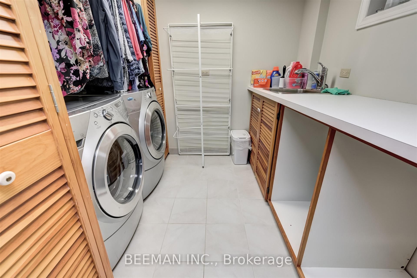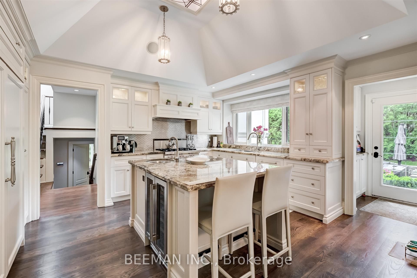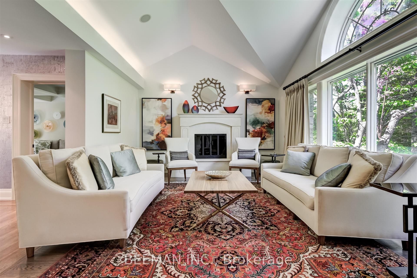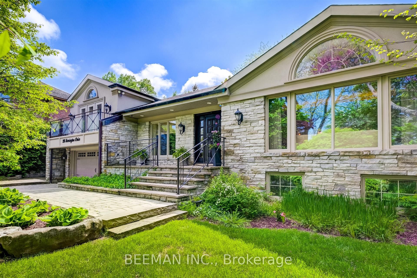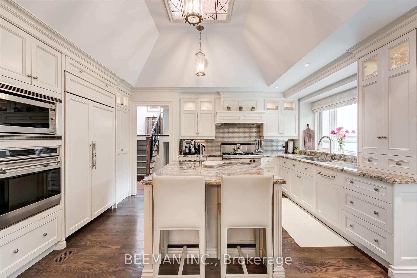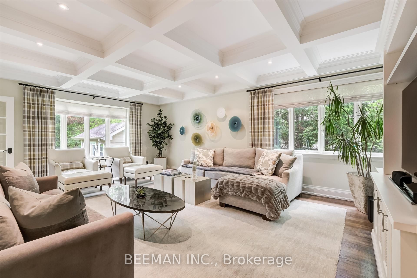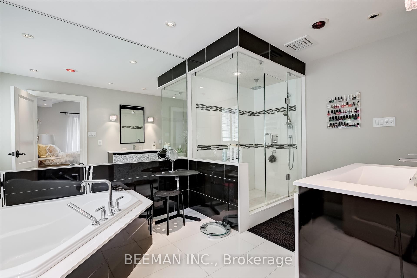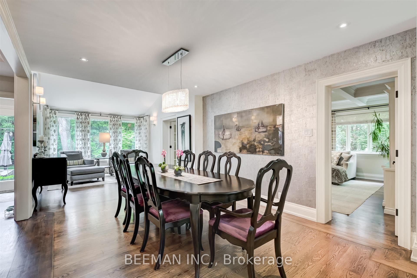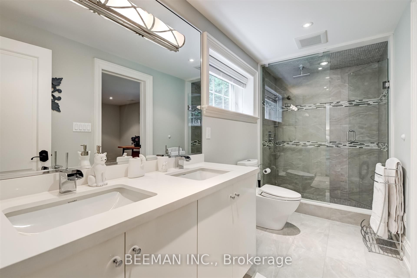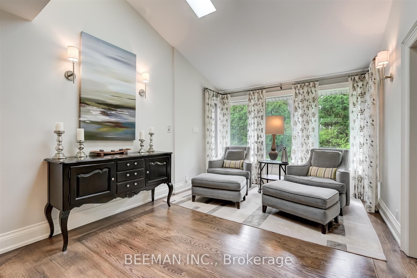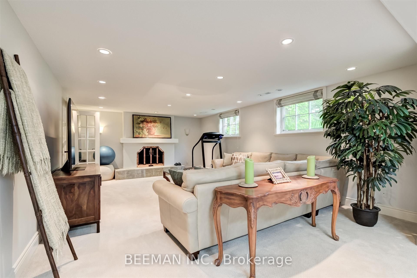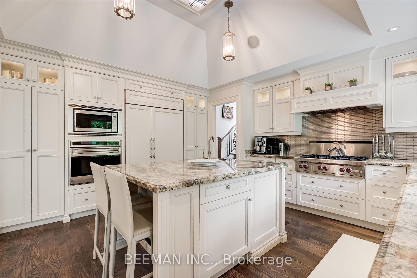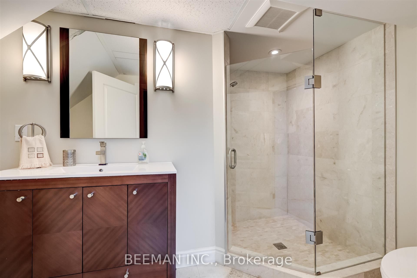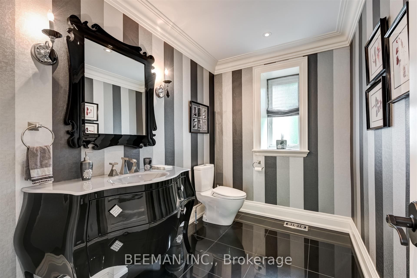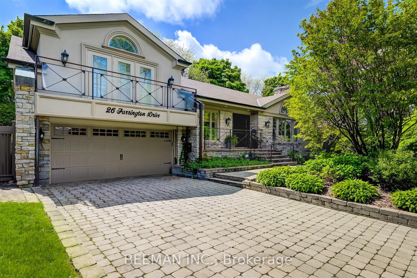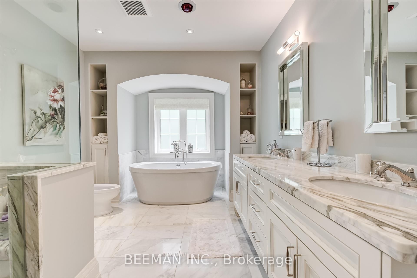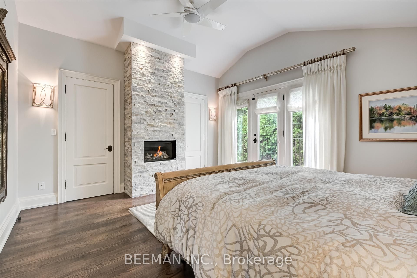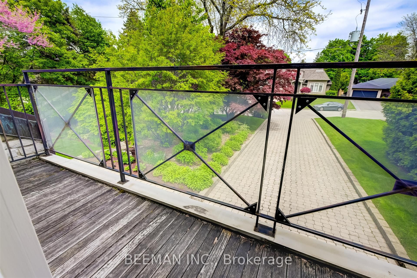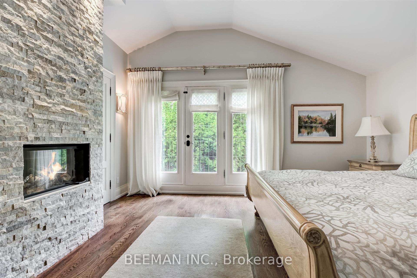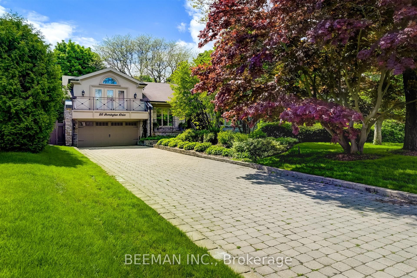
$4,198,000
Est. Payment
$16,034/mo*
*Based on 20% down, 4% interest, 30-year term
Listed by BEEMAN INC.
Detached•MLS #C12114853•New
Price comparison with similar homes in Toronto C12
Compared to 14 similar homes
-30.3% Lower↓
Market Avg. of (14 similar homes)
$6,019,714
Note * Price comparison is based on the similar properties listed in the area and may not be accurate. Consult licences real estate agent for accurate comparison
Room Details
| Room | Features | Level |
|---|---|---|
Kitchen 4.66 × 4.33 m | Centre IslandB/I AppliancesGranite Counters | Main |
Dining Room 8.53 × 3.41 m | Combined w/KitchenCombined w/LivingHardwood Floor | Main |
Living Room 4.2 × 6.34 m | Cathedral Ceiling(s)Gas FireplaceLarge Window | Main |
Primary Bedroom 4.33 × 4.82 m | W/O To BalconyFloor/Ceil FireplaceWalk-In Closet(s) | Upper |
Bedroom 2 3.69 × 4.79 m | W/O To BalconyHardwood FloorLarge Window | Upper |
Bedroom 3 3.38 × 4.15 m | Double ClosetHardwood FloorAbove Grade Window | Lower |
Client Remarks
Luxury Awaits! Welcome To This Elegant Family Home, Modern, Spacious, Updated & Sun-Filled, Full Of Character & Charm. Over 5300 Square Feet Of Living Space, Including 4+1 Bedrooms & 5 Baths. Located On A Large Premium Lot 88.75' x 147.50', Rear 101.09', In One Of Toronto's Most Desirable Neighborhoods. Timeless Architectural Details & Fantastic Entertaining Options W/ Both Formal & Casual Areas. Step Into The Chef's Kitchen W/Top Of The Line Appliances, W/I Pantry, Huge Centre Island W/ Seating & Great Storage. Enjoy The Lavish Dining Area, The Living Room With Its Dramatic Cathedral Ceiling & The Delightful Family Room. The Primary Suite On The Upper Level Boasts A Floor-To-Ceiling Fireplace, His/Her W/I Closet, And A Lovely Petit W/O Balcony O/L The Backyard. The 8 Piece Ensuite W/ Oversized Steam Shower & Freestanding Tub Is Providing A Peaceful Retreat W/ A Spa-Like Feeling. 4 More Bedrooms Each W/ Its Own Special Design Details & Ensuites Or Semi-Ensuites. Bright Basement W/Above Grade Windows, 5th Bedroom, Rec Rm, Office/Sitting Rm & Laundry. Private Backyard Oasis Perfect For Lavish Summer Events Or Those Quiet Lazy Days. Excellent Building Lot, Rear Widens To 101.09'. Extra: 2 A/C's, 2 Furnaces, Water Softener System, Irrigation System, Access To Double Garage From Inside.
About This Property
26 Farrington Drive, Toronto C12, M2L 2B6
Home Overview
Basic Information
Walk around the neighborhood
26 Farrington Drive, Toronto C12, M2L 2B6
Shally Shi
Sales Representative, Dolphin Realty Inc
English, Mandarin
Residential ResaleProperty ManagementPre Construction
Mortgage Information
Estimated Payment
$0 Principal and Interest
 Walk Score for 26 Farrington Drive
Walk Score for 26 Farrington Drive

Book a Showing
Tour this home with Shally
Frequently Asked Questions
Can't find what you're looking for? Contact our support team for more information.
See the Latest Listings by Cities
1500+ home for sale in Ontario

Looking for Your Perfect Home?
Let us help you find the perfect home that matches your lifestyle
