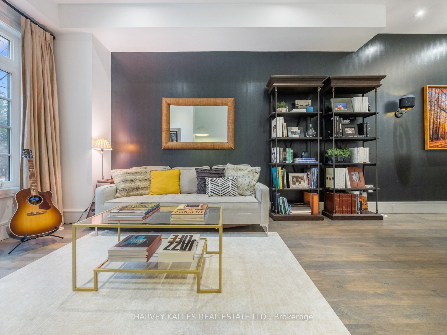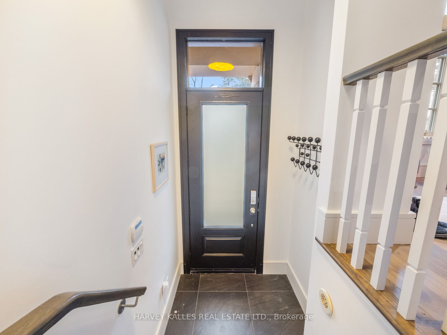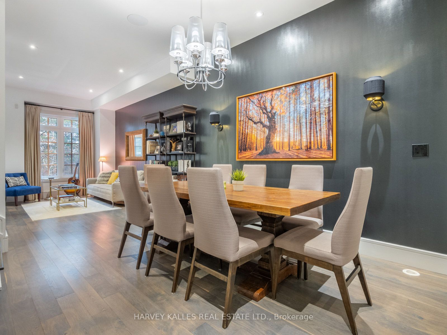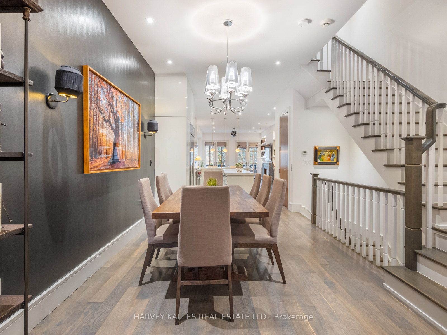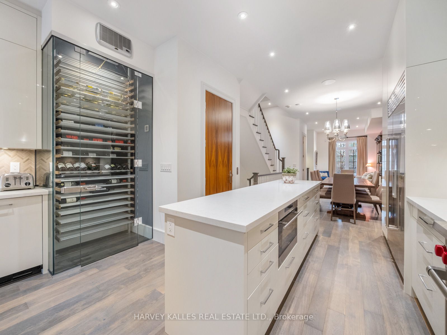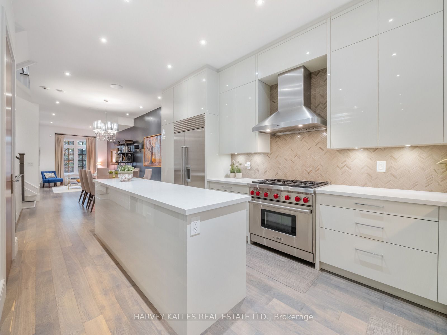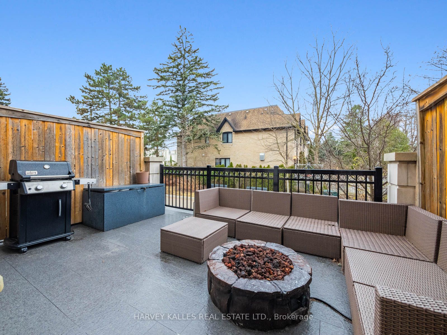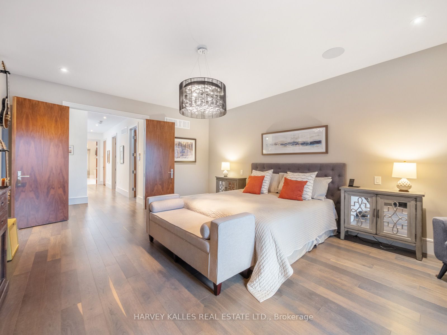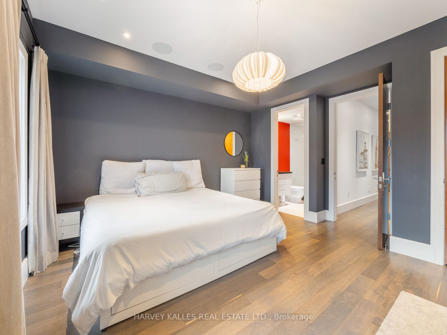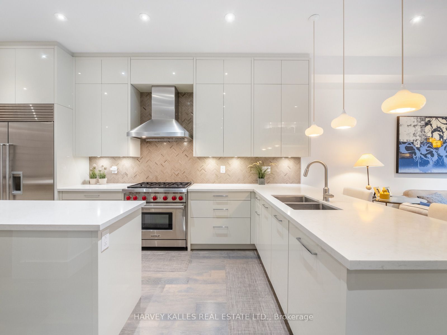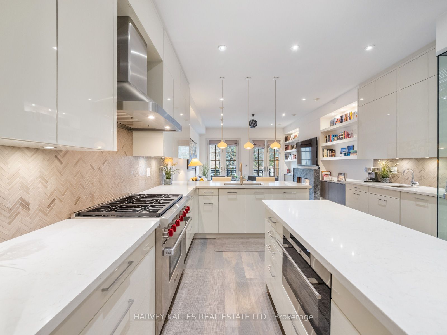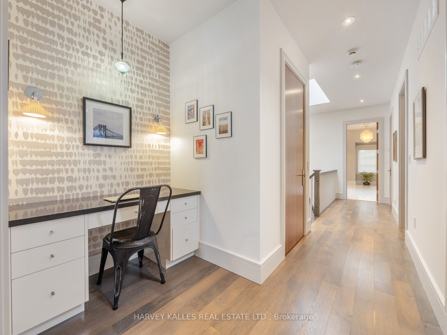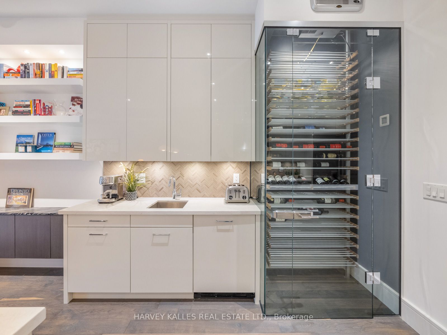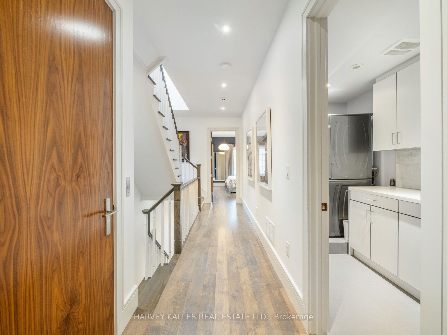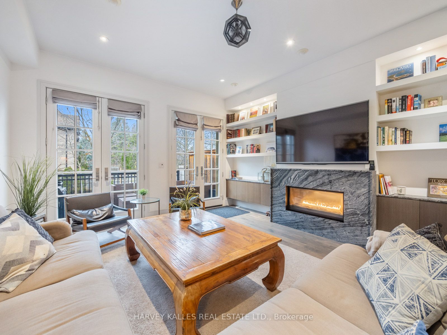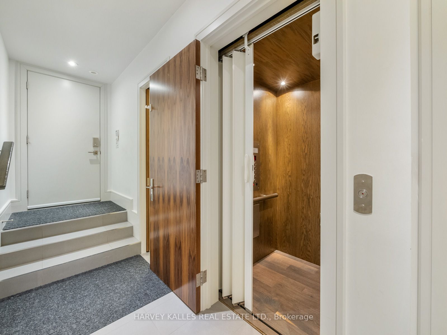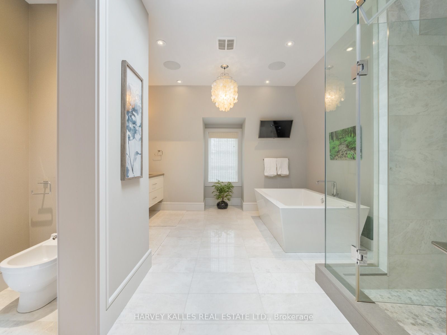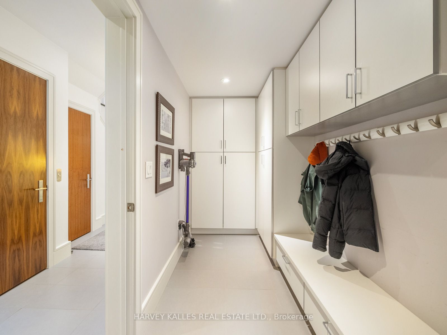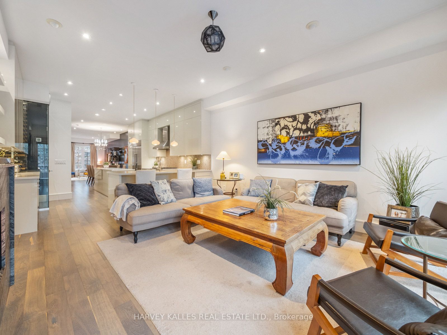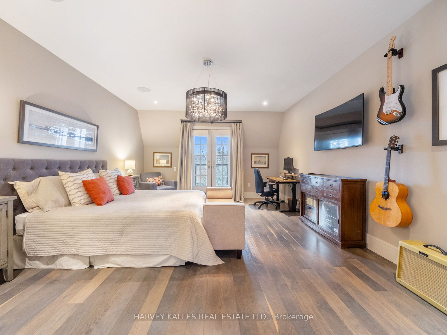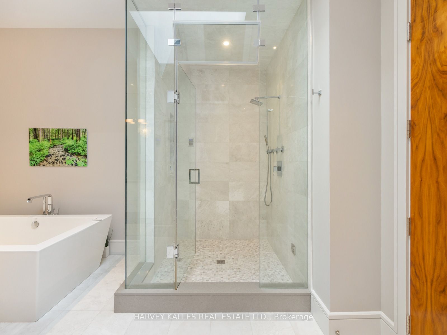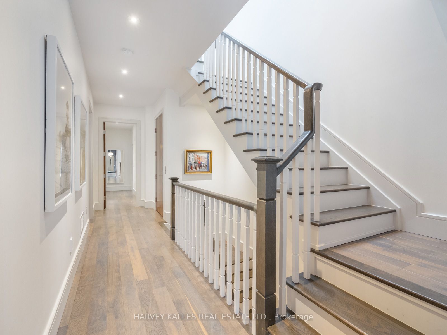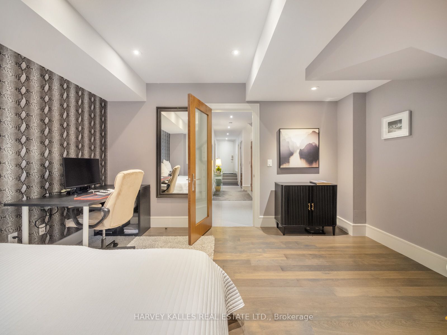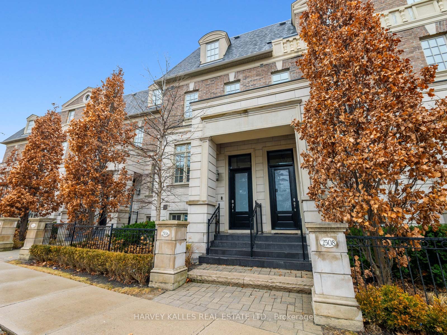
$2,888,000
Est. Payment
$11,030/mo*
*Based on 20% down, 4% interest, 30-year term
Listed by HARVEY KALLES REAL ESTATE LTD.
Att/Row/Townhouse•MLS #C12048799•New
Room Details
| Room | Features | Level |
|---|---|---|
Living Room 2.85 × 4.2 m | Hardwood FloorWindowCombined w/Dining | Main |
Dining Room 3.05 × 3.69 m | Hardwood FloorBuilt-in SpeakersOpen Concept | Main |
Kitchen 4.45 × 5.6 m | Quartz CounterCentre IslandElevator | Main |
Primary Bedroom 4.45 × 6.05 m | 6 Pc BathHis and Hers ClosetsW/O To Balcony | Third |
Bedroom 2 4 × 4.45 m | 3 Pc EnsuiteBuilt-in SpeakersWindow | Second |
Bedroom 3 2.23 × 2.42 m | Hardwood FloorWindow | Second |
Client Remarks
Experience unparalleled luxury in this show stopping executive townhouse at Bayview & York MillsRd, showcasing refined custom design & exceptional comfort throughout. A private elevator services all levels of this bright & spacious 4+1 bedroom, 5 bathroom home, offering over 3,500 sq ft of thoughtfully curated living. Soaring ceilings & multiple skylights bathe every level in natural light. The elegant living & dining rooms flow seamlessly into the open-concept custom kitchen, featuring a massive Caesar stone centre island, custom cabinetry, full pantry, &a striking 300-bottle wine fridge. The large family room blends warmth with modern style, complete with a dramatic black honed stone gas fireplace, B/I bookshelves, & double doors to the main-floor balcony. The 3rd floor is dedicated to a luxurious primary retreat with 2 spacious W/I closets, a private balcony, & a 6-piece spa-inspired ensuite. The 2nd level offers 3 additional bright bedrooms & 2 elegant bathrooms. A 5th bedroom, full bath, 2nd laundry/mudroom, abundant storage, & direct access to the oversized 1.5 car garage complete the lower level. Located in a coveted community steps to Metro, Shoppers, & top amenities. Close to elite schools, golf, & private clubs. Sophistication, space, & everyday convenience await.
About This Property
2506 Bayview Avenue, Toronto C12, M2L 1A9
Home Overview
Basic Information
Walk around the neighborhood
2506 Bayview Avenue, Toronto C12, M2L 1A9
Shally Shi
Sales Representative, Dolphin Realty Inc
English, Mandarin
Residential ResaleProperty ManagementPre Construction
Mortgage Information
Estimated Payment
$0 Principal and Interest
 Walk Score for 2506 Bayview Avenue
Walk Score for 2506 Bayview Avenue

Book a Showing
Tour this home with Shally
Frequently Asked Questions
Can't find what you're looking for? Contact our support team for more information.
See the Latest Listings by Cities
1500+ home for sale in Ontario

Looking for Your Perfect Home?
Let us help you find the perfect home that matches your lifestyle
