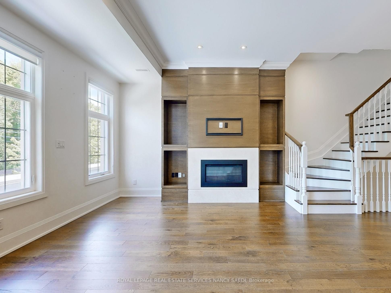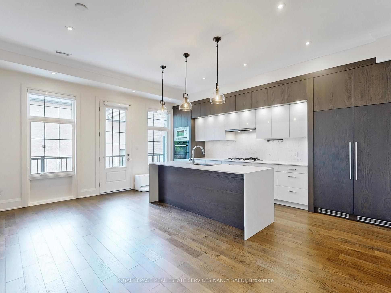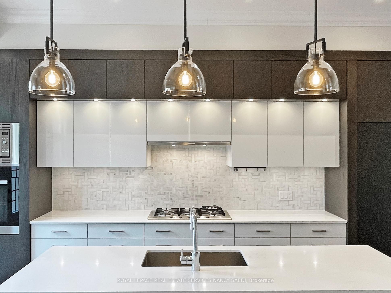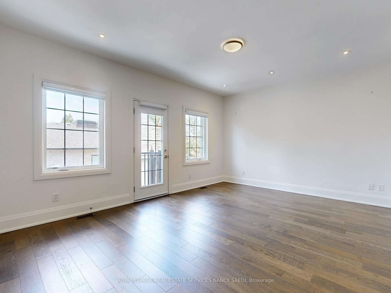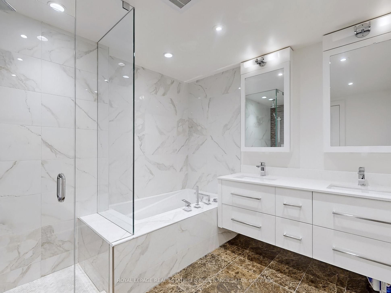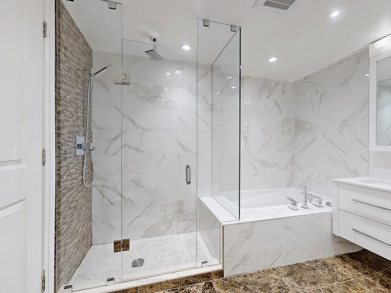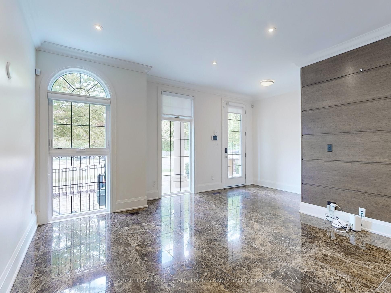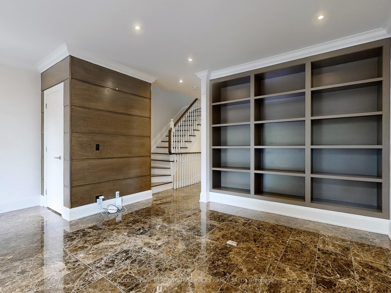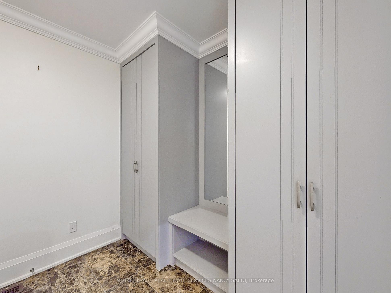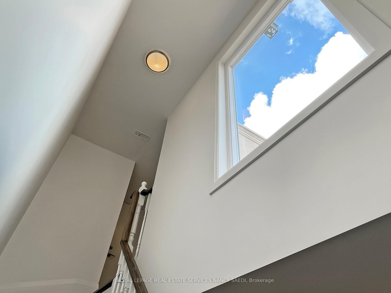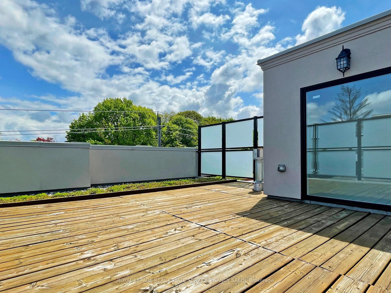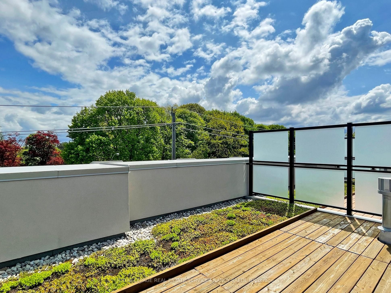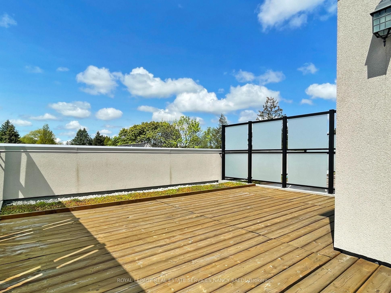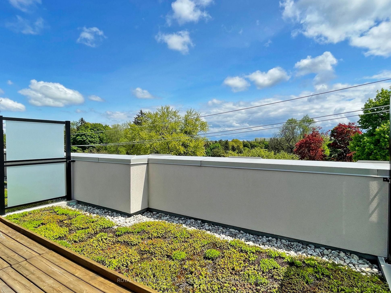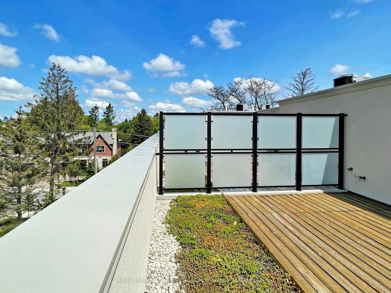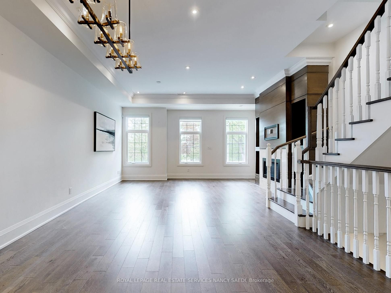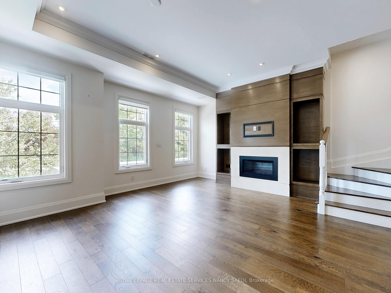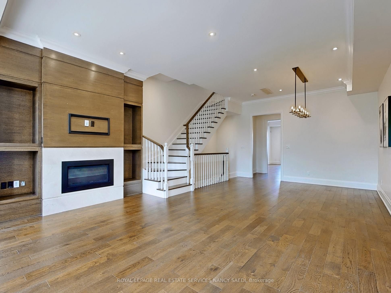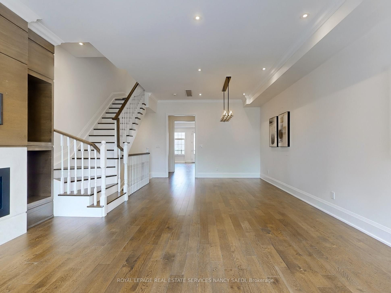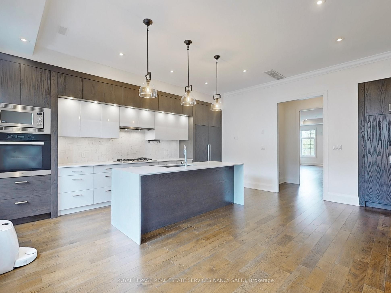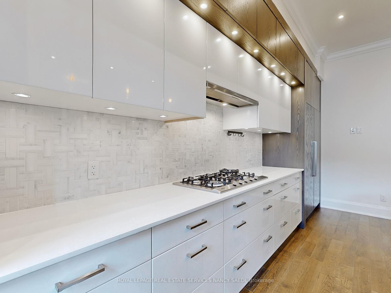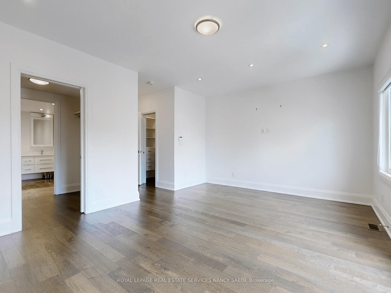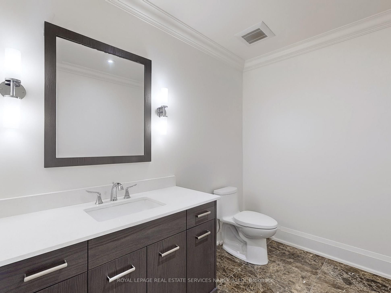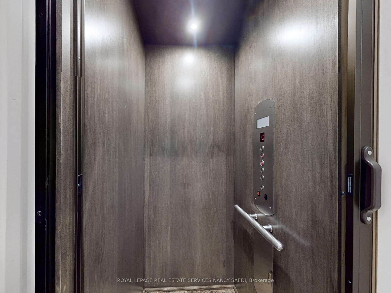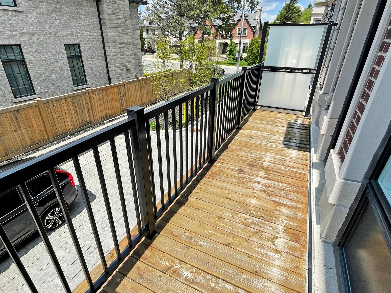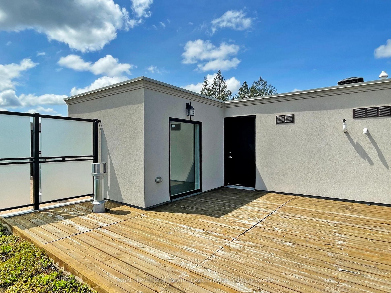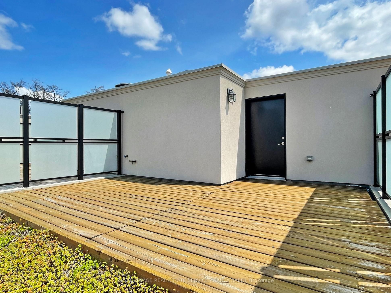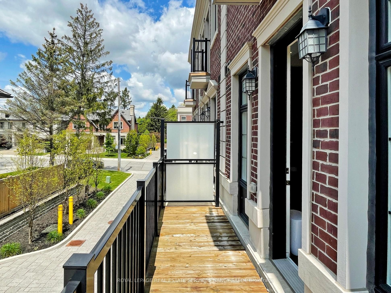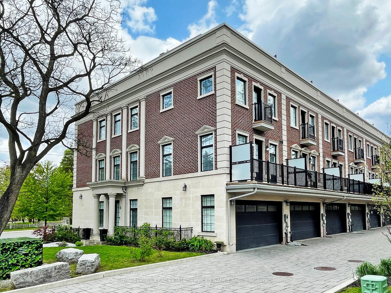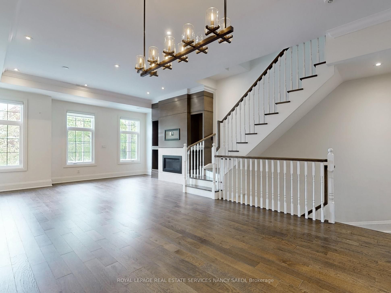
$2,498,000
Est. Payment
$9,541/mo*
*Based on 20% down, 4% interest, 30-year term
Listed by ROYAL LEPAGE REAL ESTATE SERVICES NANCY SAEDI
Detached•MLS #C8349408•New
Room Details
| Room | Features | Level |
|---|---|---|
Dining Room 4.3 × 4.17 m | Pot LightsCrown MouldingLarge Window | Second |
Kitchen 5.6 × 2.6 m | B/I AppliancesCentre Island | Second |
Primary Bedroom 6 × 5.2 m | 5 Pc EnsuiteW/O To BalconyHis and Hers Closets | Third |
Bedroom 2 3.75 × 2.6 m | Large WindowCloset | Third |
Bedroom 3 3.85 × 2.49 m | Large ClosetWindow | Third |
Client Remarks
Bayview Ridge luxury custom townhouse. 3 oversize bedrooms and 1 oversize kitchen with large central island with B/I S/S Meile appliances. Over 3,800 living space. 5pc ensuite in master bedroom and his/hers closets. 2 huge private terraces. Close to top schools, TFS, UCC, Havergal cresent. Close to 401, golf, shops restaurants. **EXTRAS** B/I SS Meile appliances, gas stove, dishwasher, fridge, hood fan, Panasonic m/w, washer, dryer. All electric light fixtures. All light fixtures. Garage door opener, CAC and CVAC.
About This Property
2460B Bayview Avenue, Toronto C12, M2L 0A3
Home Overview
Basic Information
Walk around the neighborhood
2460B Bayview Avenue, Toronto C12, M2L 0A3
Shally Shi
Sales Representative, Dolphin Realty Inc
English, Mandarin
Residential ResaleProperty ManagementPre Construction
Mortgage Information
Estimated Payment
$0 Principal and Interest
 Walk Score for 2460B Bayview Avenue
Walk Score for 2460B Bayview Avenue

Book a Showing
Tour this home with Shally
Frequently Asked Questions
Can't find what you're looking for? Contact our support team for more information.
See the Latest Listings by Cities
1500+ home for sale in Ontario

Looking for Your Perfect Home?
Let us help you find the perfect home that matches your lifestyle
