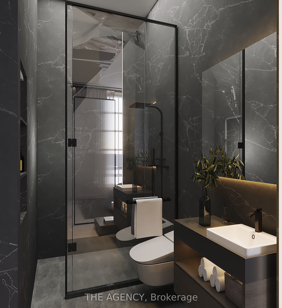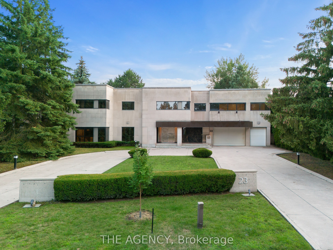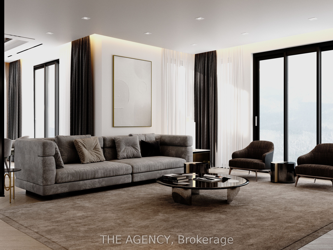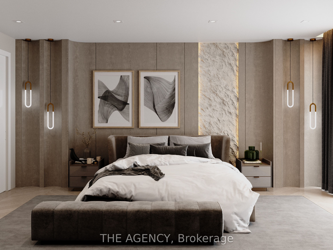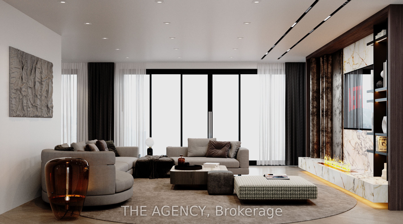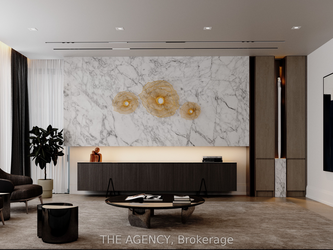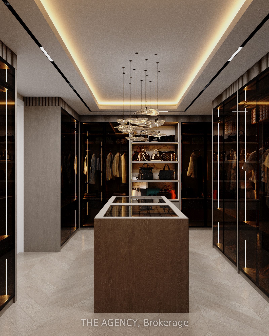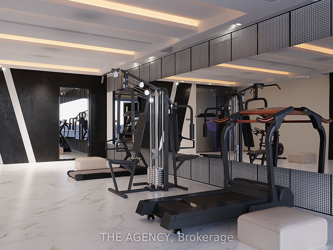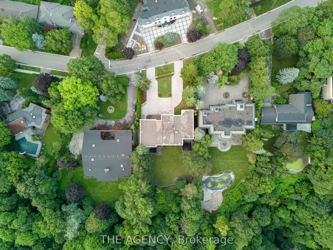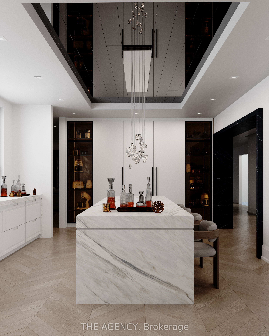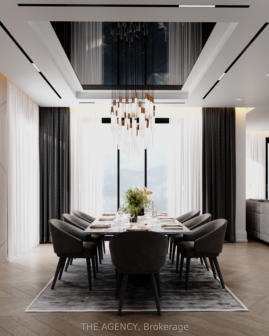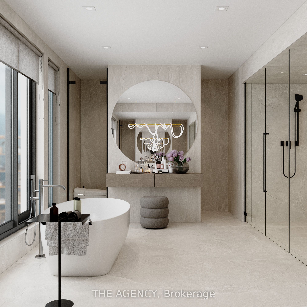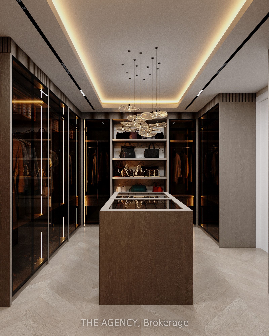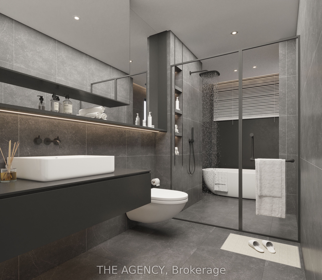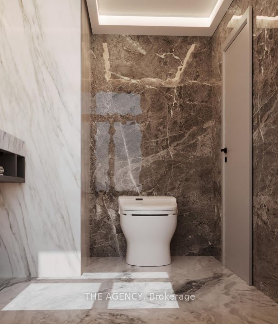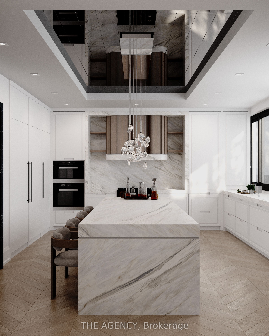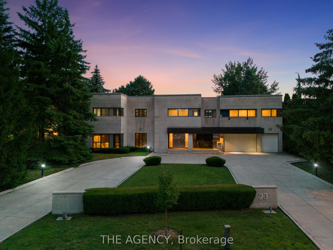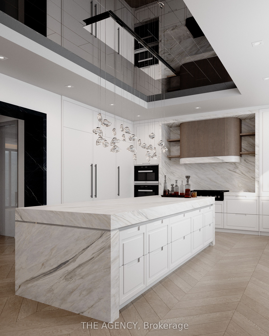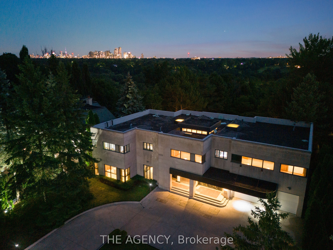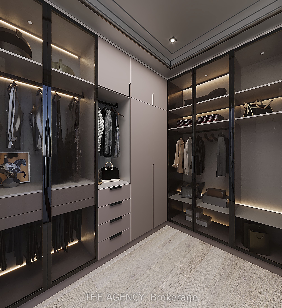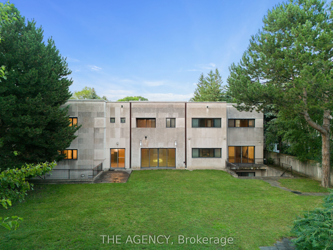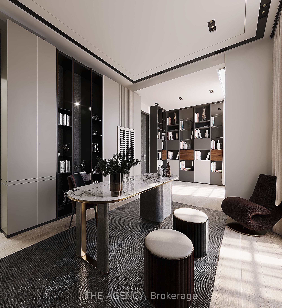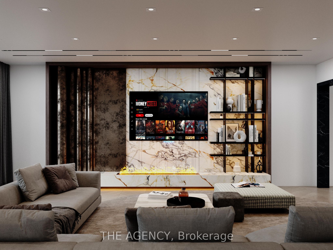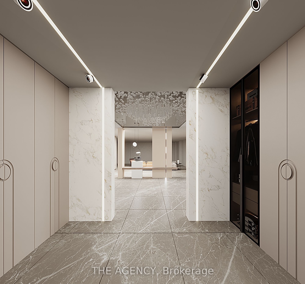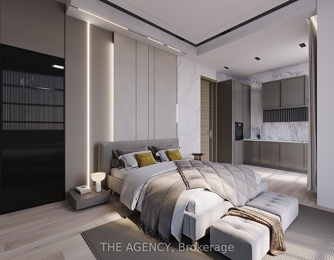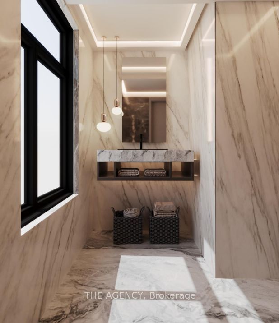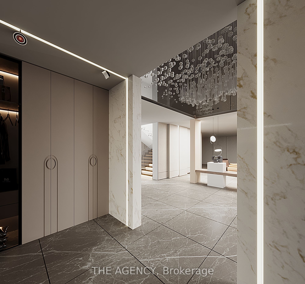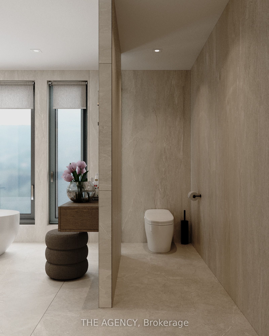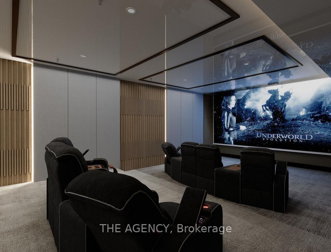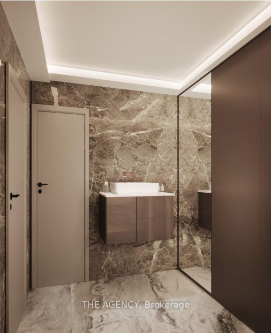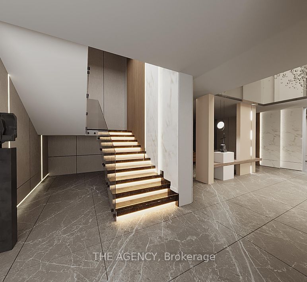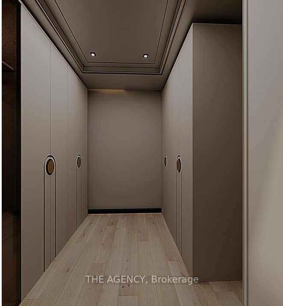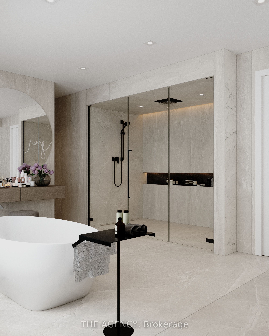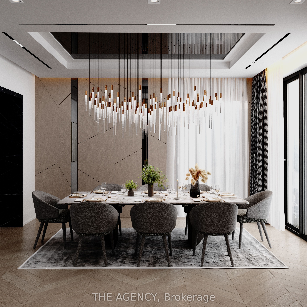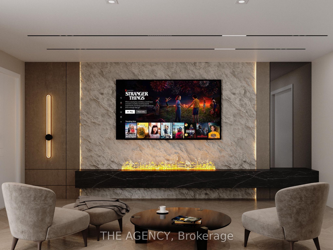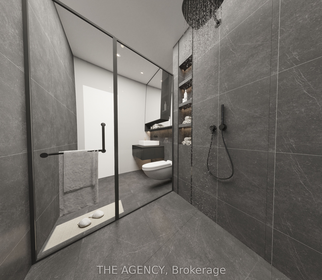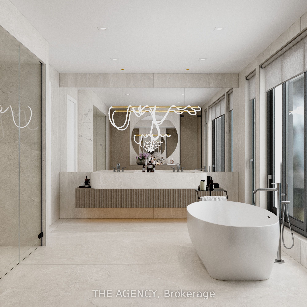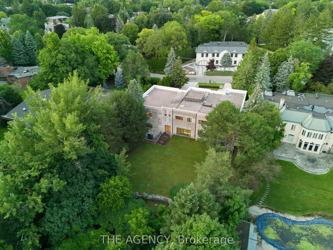
$10,998,000
Est. Payment
$42,005/mo*
*Based on 20% down, 4% interest, 30-year term
Listed by THE AGENCY
Detached•MLS #C11997297•Extension
Price comparison with similar homes in Toronto C12
Compared to 1 similar home
-8.2% Lower↓
Market Avg. of (1 similar homes)
$11,980,000
Note * Price comparison is based on the similar properties listed in the area and may not be accurate. Consult licences real estate agent for accurate comparison
Room Details
| Room | Features | Level |
|---|---|---|
Living Room 7.29 × 5.46 m | Marble FloorGas FireplaceB/I Shelves | Main |
Client Remarks
Some homes are measured in square footage others by the lifestyle they offer. 23 Bayview Ridge is one of those rare estates that go beyond numbers, delivering a level of luxury and prestige that is truly unmatched. Set on 1.25 acres, (110.38 x 506.04 Feet) this stunning ravine lot offers unobstructed views of a 15-acre golf course, with the city skyline twinkling in the distance. A perfect blend of natural beauty and sophistication, this home is designed for those who appreciate the finer things in life. Spanning 12,000 sq. ft., this architectural masterpiece is built with solid concrete and reinforced zig-zag metal, ensuring both strength and elegance. A grand circular driveway, along with a fourth garage, provides parking for up to 22 vehicles, adding to its impressive presence. Inside, 9 bedrooms and 11 bathrooms offer a refined yet comfortable living experience. Every space is designed with meticulous attention to detail, combining modern style with classic luxury. But the true beauty of this estate lies beyond its wall sits in the lifestyle it offers. Peaceful golf course views, breathtaking sunsets, and the serenity of a private retreat, all within minutes of the city's best amenities.23 Bayview Ridge is more than a home; its a rare opportunity to own a piece of Toronto's finest real estate. Newly redesigned and ready for your personal touch, this estate is waiting to become your dream home.
About This Property
23 Bayview Ridge, Toronto C12, M2L 1E3
Home Overview
Basic Information
Walk around the neighborhood
23 Bayview Ridge, Toronto C12, M2L 1E3
Shally Shi
Sales Representative, Dolphin Realty Inc
English, Mandarin
Residential ResaleProperty ManagementPre Construction
Mortgage Information
Estimated Payment
$0 Principal and Interest
 Walk Score for 23 Bayview Ridge
Walk Score for 23 Bayview Ridge

Book a Showing
Tour this home with Shally
Frequently Asked Questions
Can't find what you're looking for? Contact our support team for more information.
See the Latest Listings by Cities
1500+ home for sale in Ontario

Looking for Your Perfect Home?
Let us help you find the perfect home that matches your lifestyle
