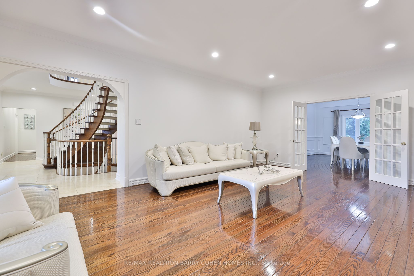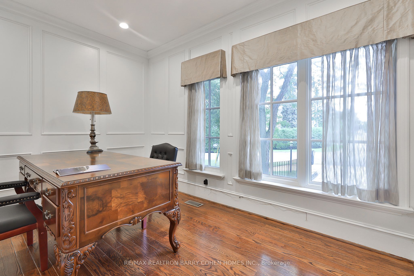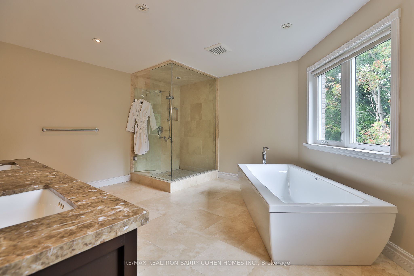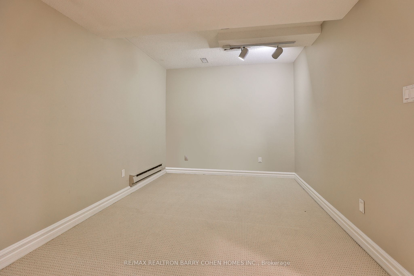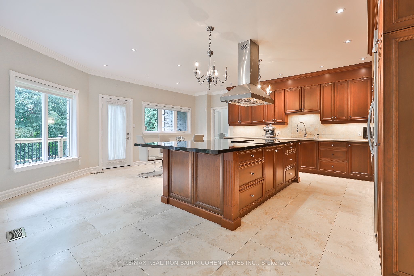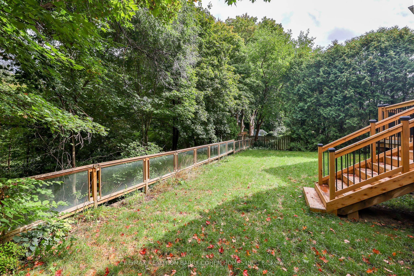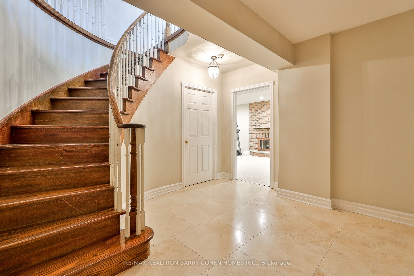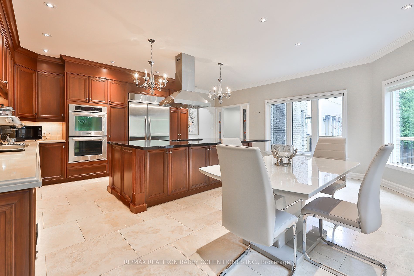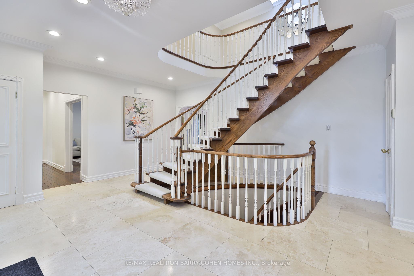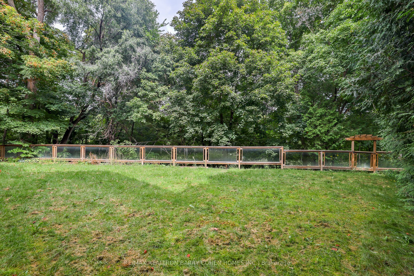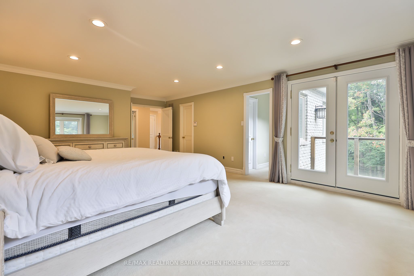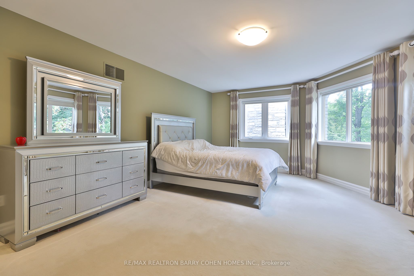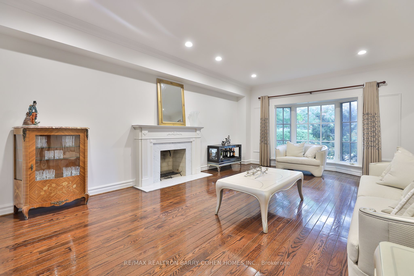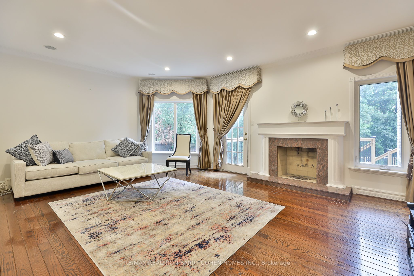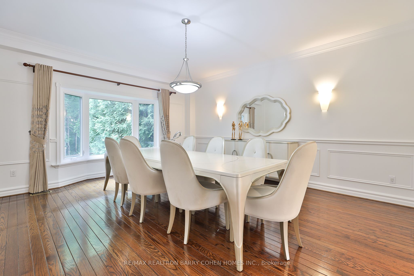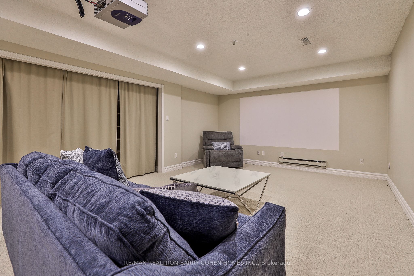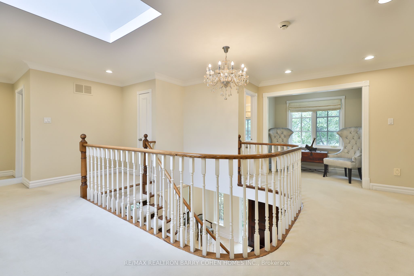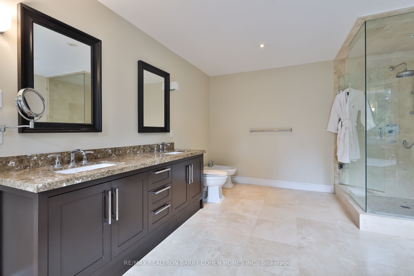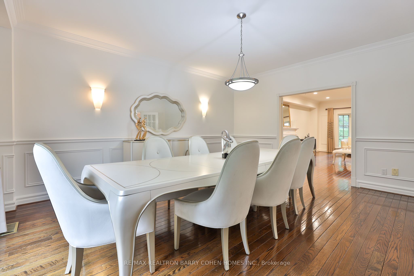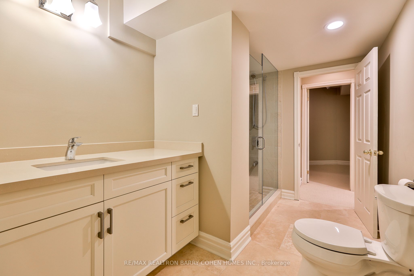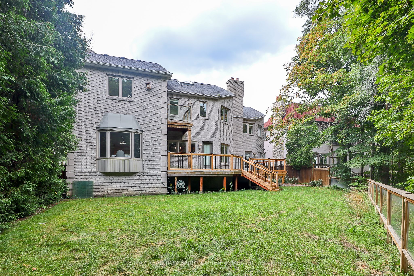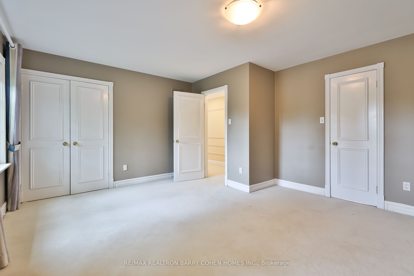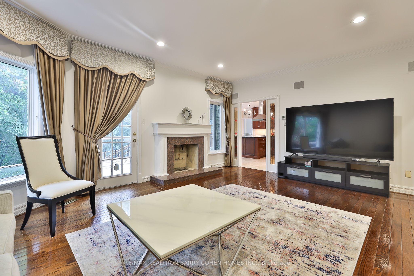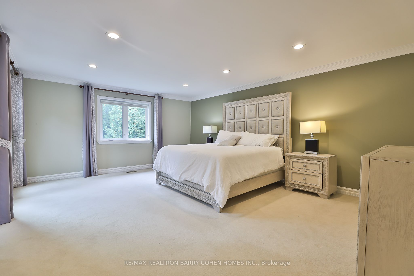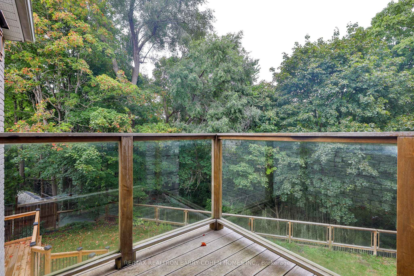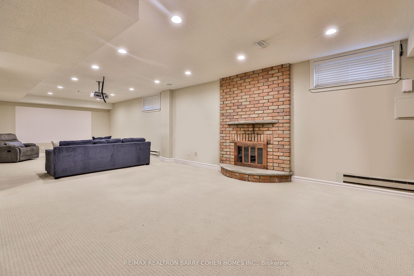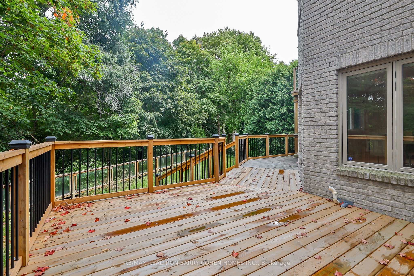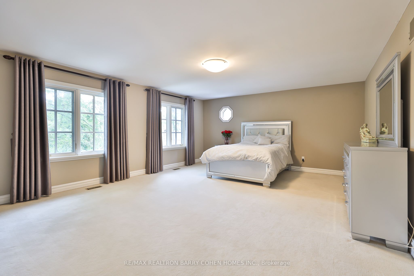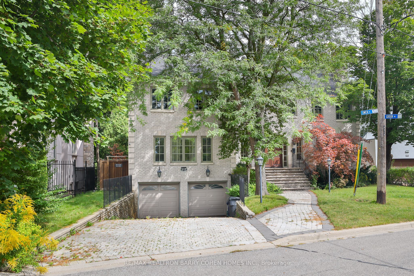
$9,500 /mo
Listed by RE/MAX REALTRON BARRY COHEN HOMES INC.
Detached•MLS #C12028468•Terminated
Room Details
| Room | Features | Level |
|---|---|---|
Living Room 9.14 × 4.67 m | Bay WindowHardwood FloorMarble Fireplace | Main |
Kitchen 6.12 × 3.48 m | Centre IslandEat-in KitchenW/O To Deck | Main |
Dining Room 5.18 × 4.67 m | Hardwood FloorBay WindowWainscoting | Main |
Primary Bedroom 6.02 × 4.67 m | 6 Pc EnsuiteW/O To BalconyHis and Hers Closets | Second |
Bedroom 2 4.67 × 4.22 m | 4 Pc EnsuiteBroadloomDouble | Second |
Bedroom 3 6.05 × 4.17 m | Overlooks BackyardLarge ClosetBroadloom | Second |
Client Remarks
A Splendid Ravine Residence On A Quiet Cul-De-Sac In The Prestigious St. Andrew-York Mills Neighbourhood. This Home Is Superb From Grand Foyer To Lush Ravine-Bordered Backyard. Ultra-Fine Finishes And Exquisite Decor Detail Throughout. Entertain In Elegant Living Room With Wood-Burning Fireplace And Formal Dining Room Overlooking Back Garden. Private Library With Wainscoting And Built- In Bookcases. Gourmet's Kitchen With Custom Cabinetry, Centre Island And Breakfast Area. Luxurious Primary Bedroom Suite With Walk-In Closets, 6 Piece Ensuite And Walk-Out To Private Deck With Ravine View. Three More Beautiful Spacious Bedrooms With Option For 5th Bedroom. Large Main Floor Deck. Double Interlock Driveway And Built-In 2 Car Garage. Warm And Welcoming Home Ready For Your Family To Enjoy.
About This Property
218 Owen Boulevard, Toronto C12, M2P 1G7
Home Overview
Basic Information
Walk around the neighborhood
218 Owen Boulevard, Toronto C12, M2P 1G7
Shally Shi
Sales Representative, Dolphin Realty Inc
English, Mandarin
Residential ResaleProperty ManagementPre Construction
 Walk Score for 218 Owen Boulevard
Walk Score for 218 Owen Boulevard

Book a Showing
Tour this home with Shally
Frequently Asked Questions
Can't find what you're looking for? Contact our support team for more information.
See the Latest Listings by Cities
1500+ home for sale in Ontario

Looking for Your Perfect Home?
Let us help you find the perfect home that matches your lifestyle
