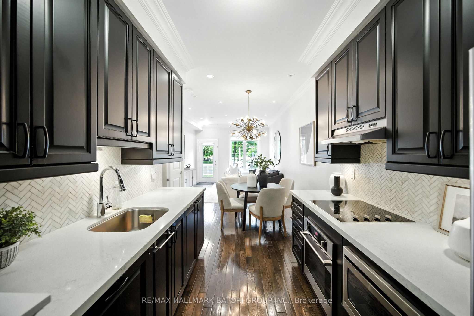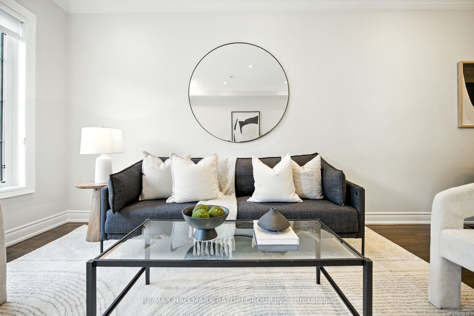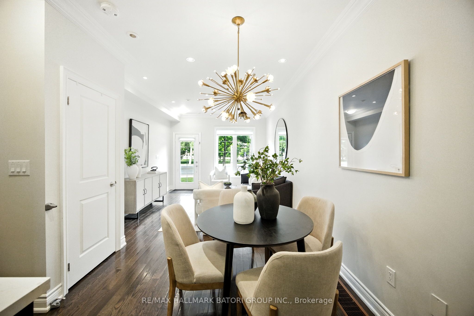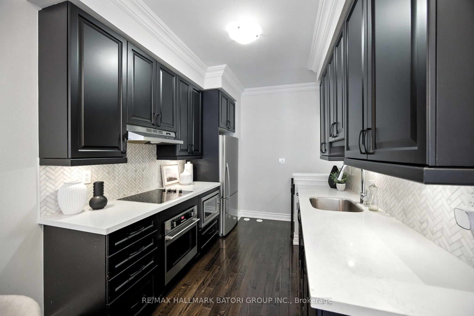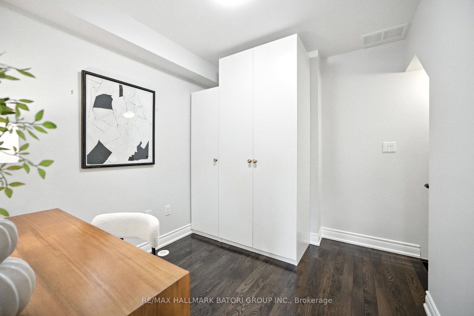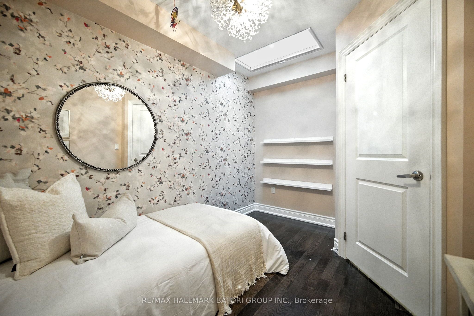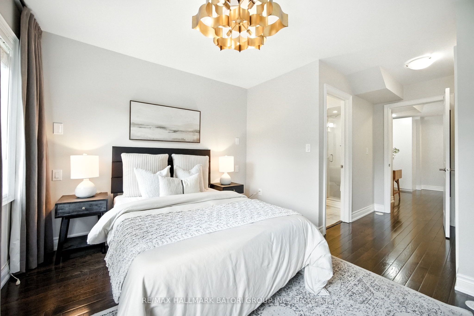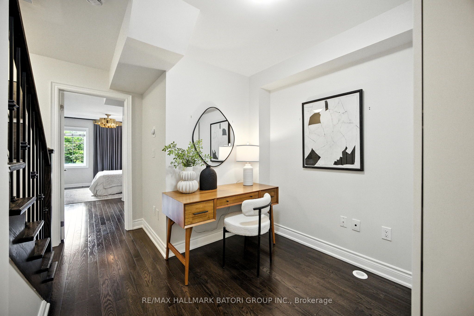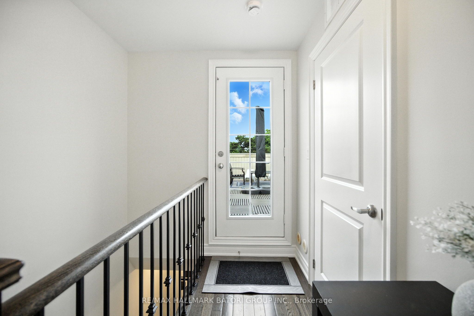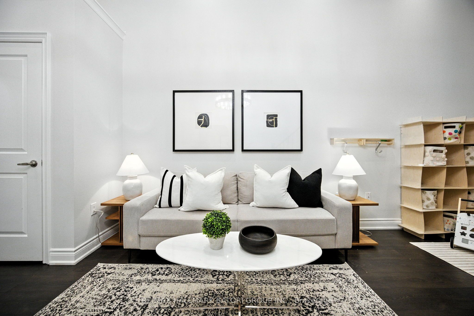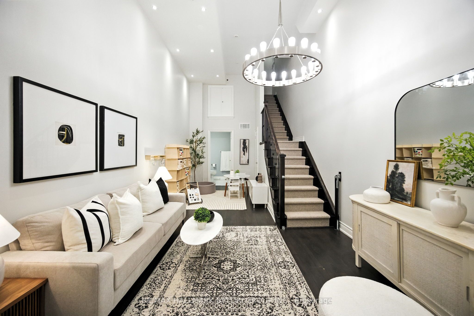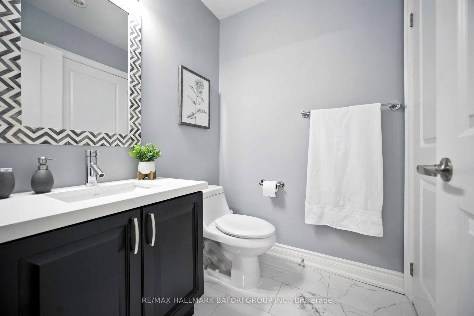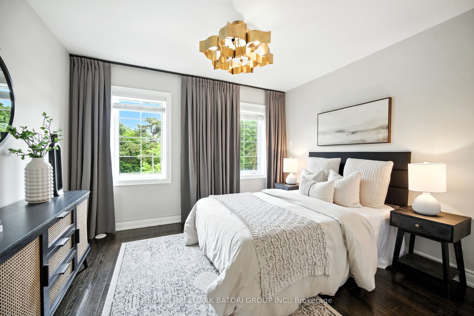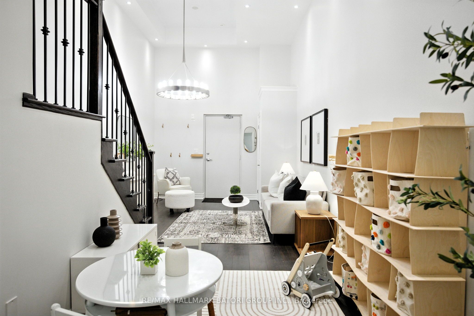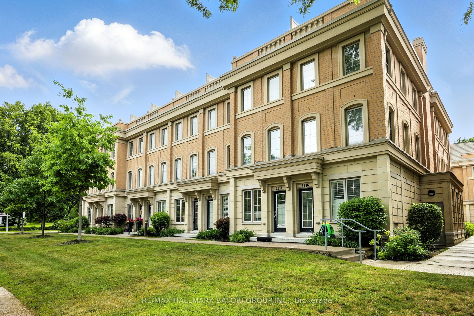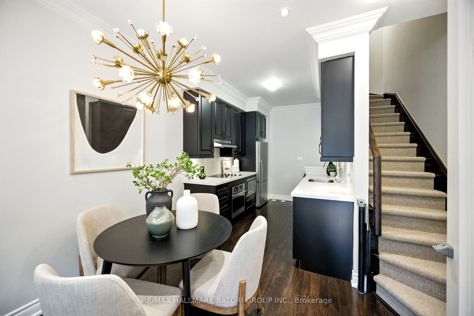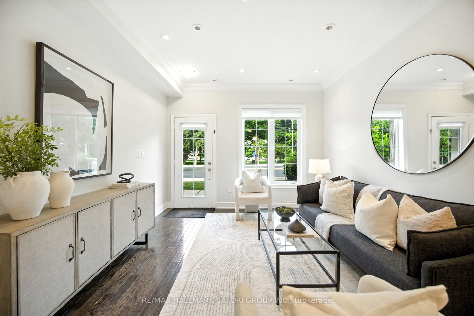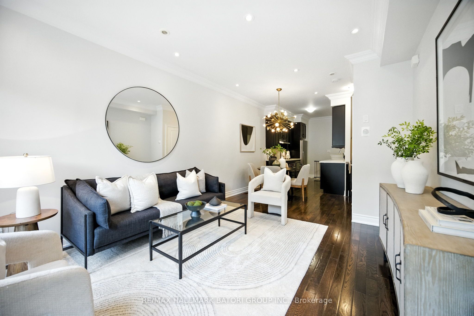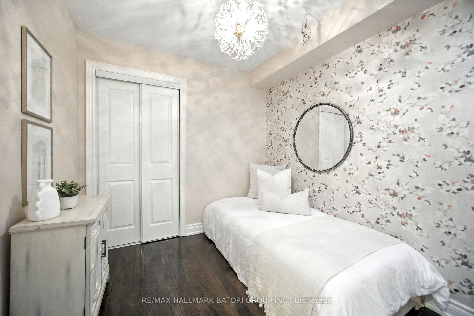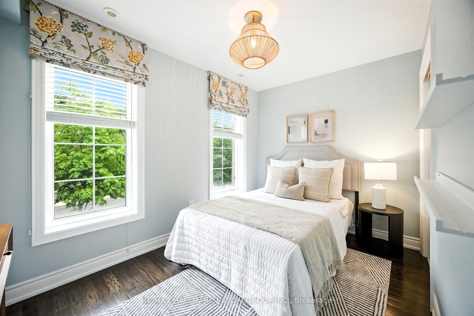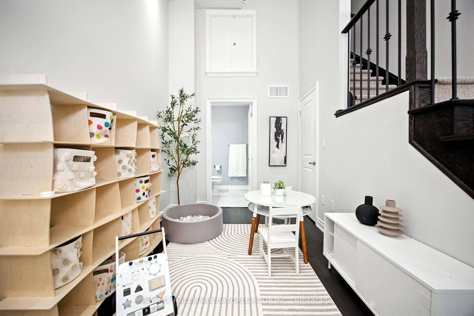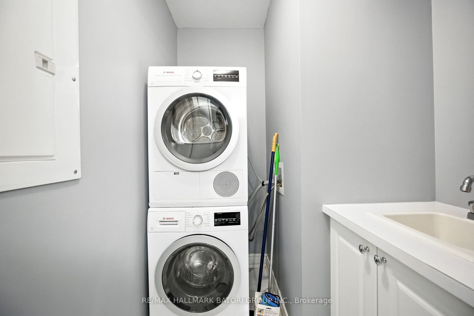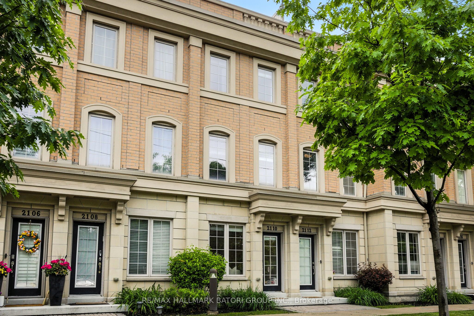
$1,229,000
Est. Payment
$4,694/mo*
*Based on 20% down, 4% interest, 30-year term
Listed by RE/MAX HALLMARK BATORI GROUP INC.
Condo Townhouse•MLS #C12233164•New
Included in Maintenance Fee:
Common Elements
Building Insurance
Parking
Price comparison with similar homes in Toronto C12
Compared to 8 similar homes
-7.9% Lower↓
Market Avg. of (8 similar homes)
$1,334,375
Note * Price comparison is based on the similar properties listed in the area and may not be accurate. Consult licences real estate agent for accurate comparison
Room Details
| Room | Features | Level |
|---|---|---|
Living Room 4.13 × 3.51 m | Hardwood FloorOpen ConceptOverlooks Frontyard | Main |
Dining Room 2.78 × 2.05 m | Hardwood FloorCombined w/LivingPot Lights | Main |
Kitchen 3.28 × 2.48 m | Stainless Steel ApplGalley KitchenHardwood Floor | Main |
Bedroom 2 3.51 × 2.45 m | Hardwood FloorClosetWindow | Second |
Bedroom 3 3.39 × 2.46 m | SkylightHardwood FloorCloset | Second |
Primary Bedroom 3.51 × 3.04 m | 3 Pc EnsuiteDouble ClosetWindow | Third |
Client Remarks
Sophisticated Urban Living in This Designer Townhome. Experience refined city living in this spectacular 4-storey townhouse, showcasing a designer-curated interior with luxurious finishes throughout. Featuring 3+1 spacious bedrooms and 3 modern bathrooms, this home offers an exceptional layout including a full-floor primary retreat on the 3rd level. Enjoy high ceilings on every floor including a soaring 13-ft basement and seamless indoor-outdoor flow with a stunning rooftop terrace boasting panoramic city views and a natural gas line for a barbeque. The open-concept main level is anchored by a well-appointed kitchen with top-of-the-line stainless steel appliances and sleek design. The finished lower level adds 404 square feet of comfortable, liveable space, bringing the total interior space to almost 1,750 square feet. Direct underground parking with interior access connects to a finished rec room for added comfort and practicality.
About This Property
2110 Bayview Avenue, Toronto C12, M4N 0A4
Home Overview
Basic Information
Amenities
BBQs Allowed
Visitor Parking
Walk around the neighborhood
2110 Bayview Avenue, Toronto C12, M4N 0A4
Shally Shi
Sales Representative, Dolphin Realty Inc
English, Mandarin
Residential ResaleProperty ManagementPre Construction
Mortgage Information
Estimated Payment
$0 Principal and Interest
 Walk Score for 2110 Bayview Avenue
Walk Score for 2110 Bayview Avenue

Book a Showing
Tour this home with Shally
Frequently Asked Questions
Can't find what you're looking for? Contact our support team for more information.
See the Latest Listings by Cities
1500+ home for sale in Ontario

Looking for Your Perfect Home?
Let us help you find the perfect home that matches your lifestyle
