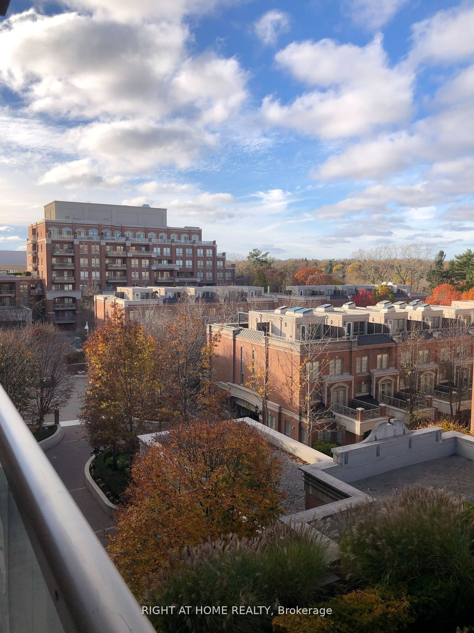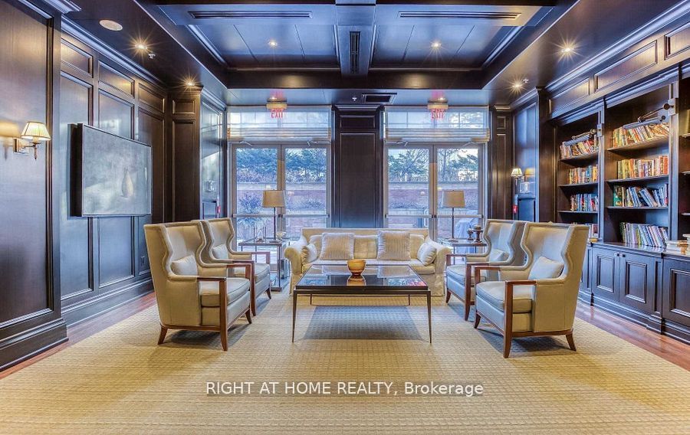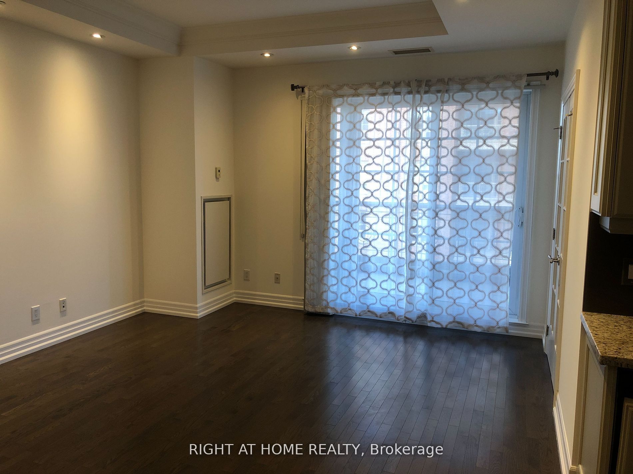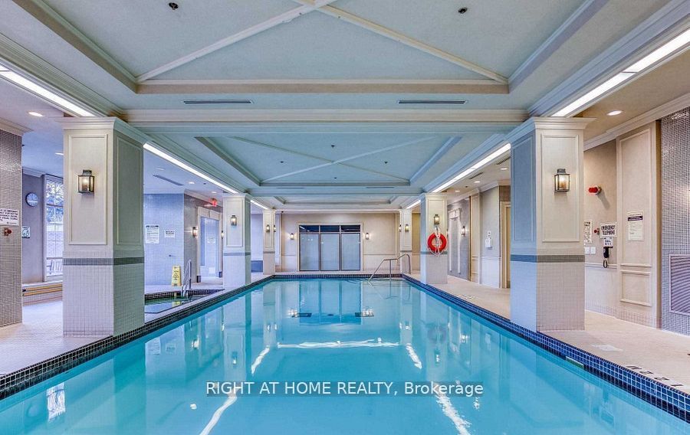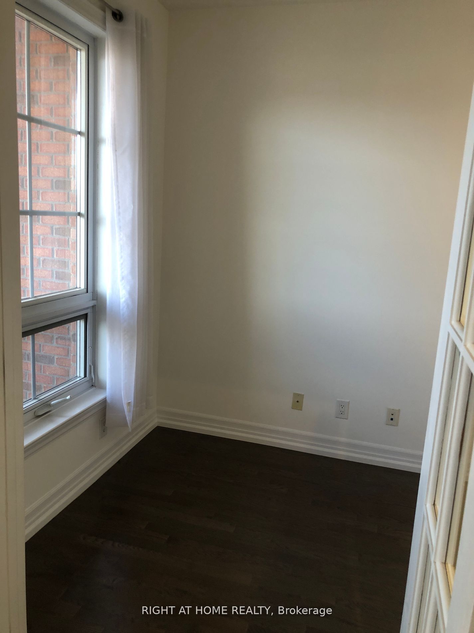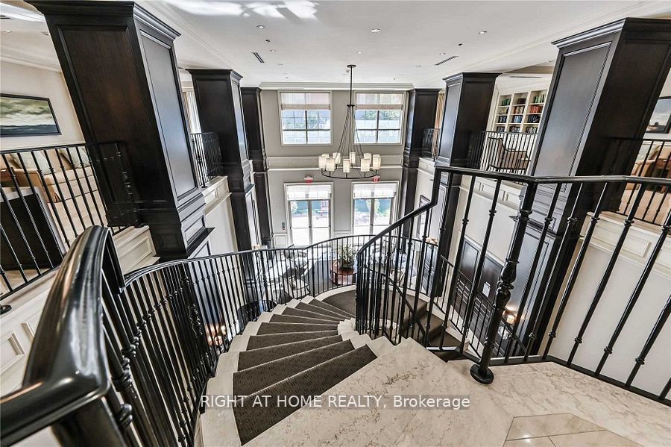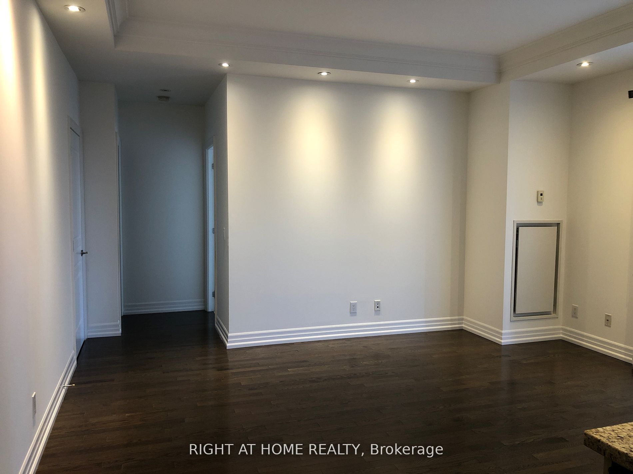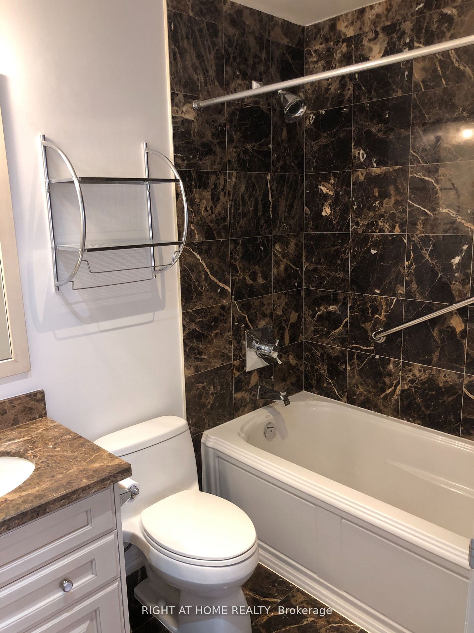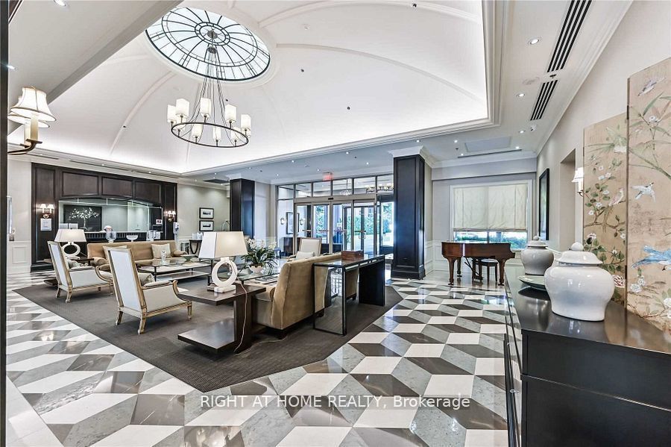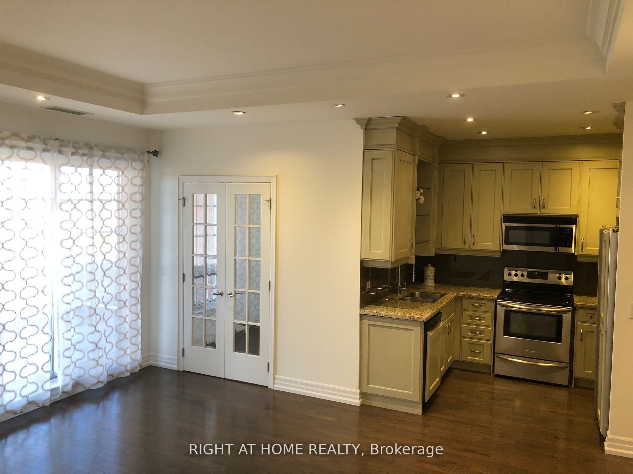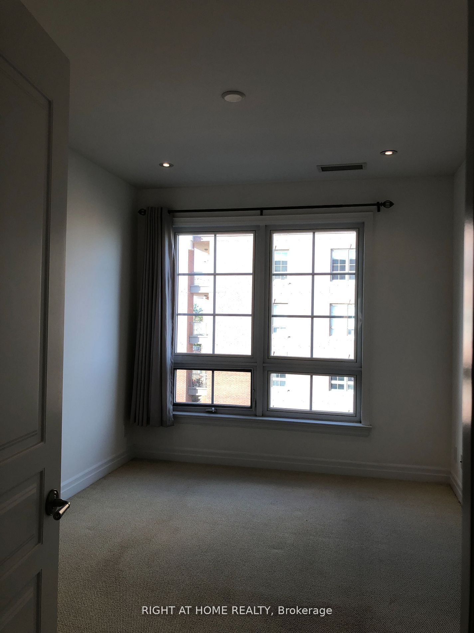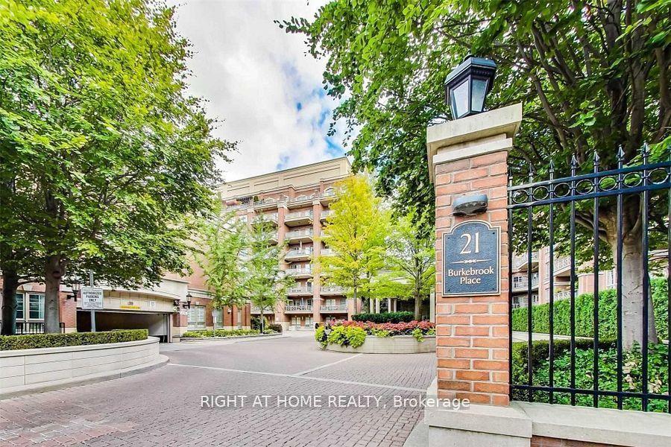
$3,150 /mo
Listed by RIGHT AT HOME REALTY
Condo Apartment•MLS #C12014223•Price Change
Room Details
| Room | Features | Level |
|---|---|---|
Living Room 4.9 × 4.1 m | Open ConceptW/O To BalconyHardwood Floor | Flat |
Dining Room 4.9 × 4.1 m | Combined w/LivingCoffered Ceiling(s)Hardwood Floor | Flat |
Kitchen 2.74 × 2.1 m | Granite CountersB/I DishwasherPot Lights | Flat |
Bedroom 4 × 3 m | Walk-In Closet(s)Broadloom | Flat |
Client Remarks
Luxury Condo Suite Located At 'Kilgour Estate' Exclusive Ravine Community. Breath-TakingRavine View! Bright With Lots Of Natural Light!10' High Crown Moulding, Smooth CofferedCeilings In Marble Foyers Lr/Dr. Potlights And Hardwood Through-Out. Double French Door DenW/Windows. Freshly New Paint. Awesome Recreational Facilities,Indoor Pool,TheatreRoom,Library,24 Hour Concierge Etc. Steps To Sunnybrook Park, Easy Access ToWholefoods,Shops,Ravine Nature Trail,Ttc,Dvp & 401.
About This Property
21 Burkebrook Place, Toronto C12, M4G 0A2
Home Overview
Basic Information
Amenities
Concierge
Exercise Room
Guest Suites
Indoor Pool
Party Room/Meeting Room
Visitor Parking
Walk around the neighborhood
21 Burkebrook Place, Toronto C12, M4G 0A2
Shally Shi
Sales Representative, Dolphin Realty Inc
English, Mandarin
Residential ResaleProperty ManagementPre Construction
 Walk Score for 21 Burkebrook Place
Walk Score for 21 Burkebrook Place

Book a Showing
Tour this home with Shally
Frequently Asked Questions
Can't find what you're looking for? Contact our support team for more information.
See the Latest Listings by Cities
1500+ home for sale in Ontario

Looking for Your Perfect Home?
Let us help you find the perfect home that matches your lifestyle
