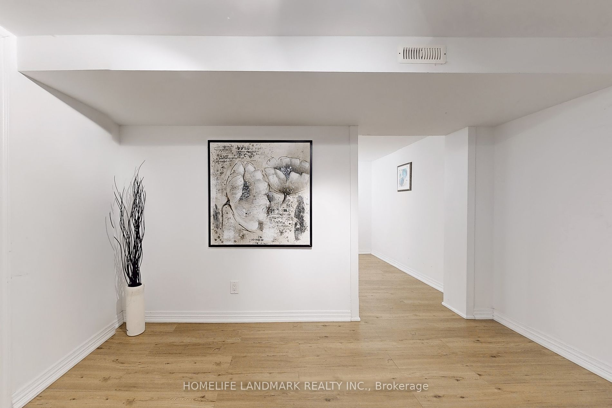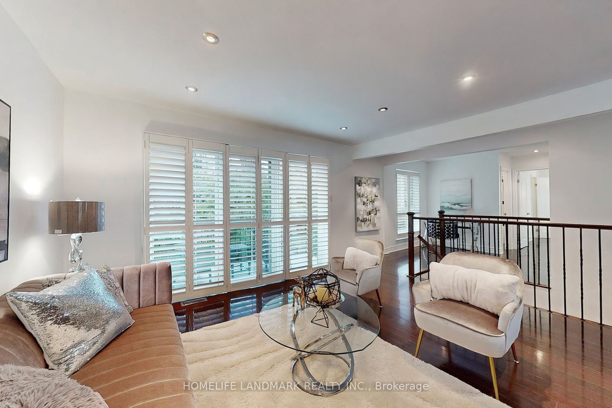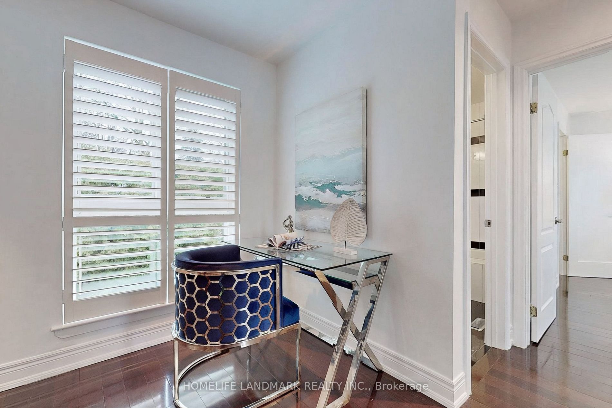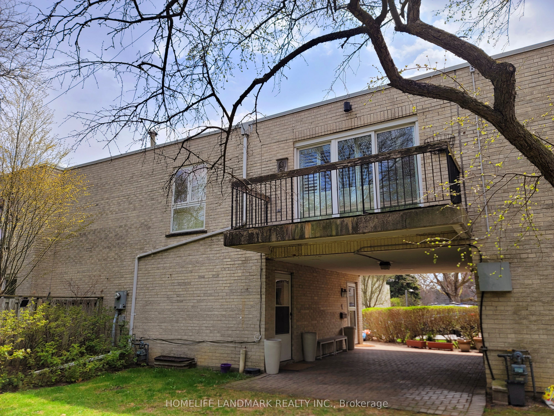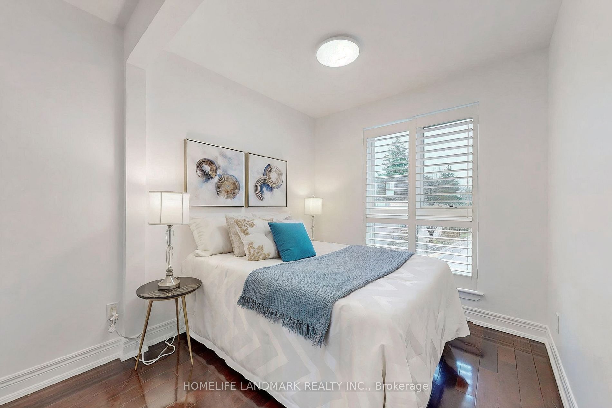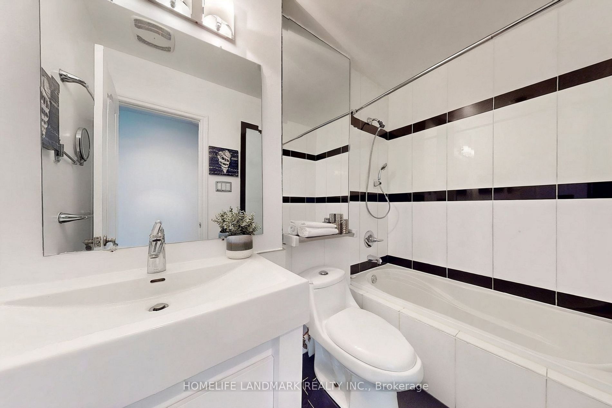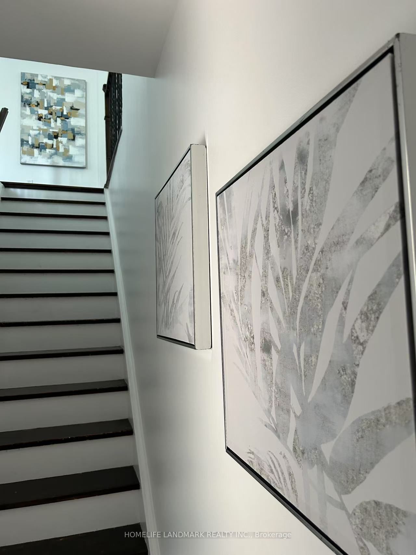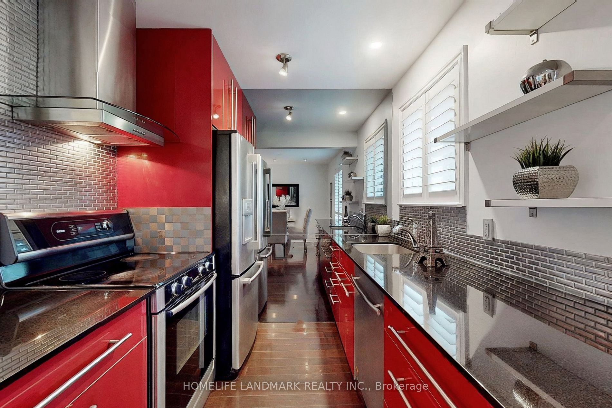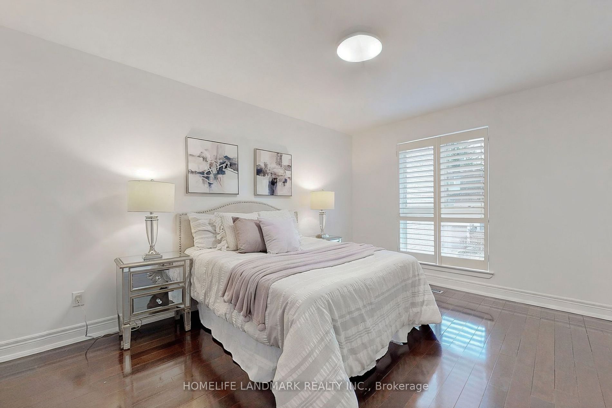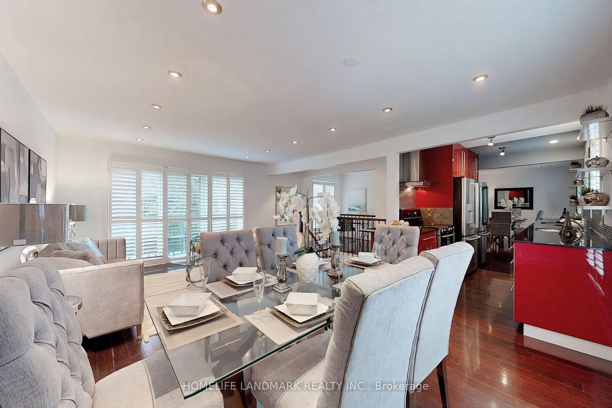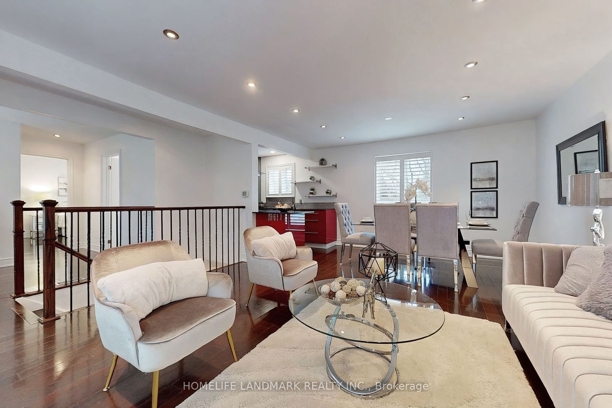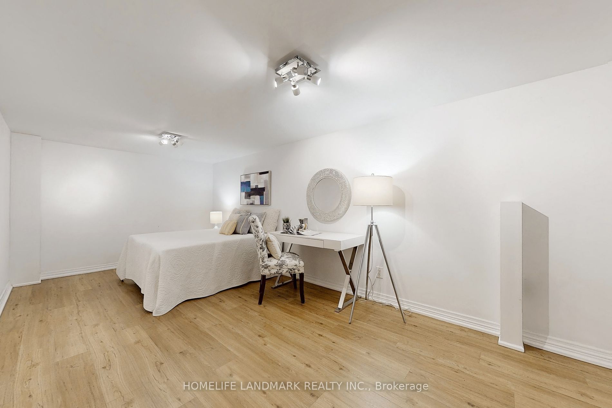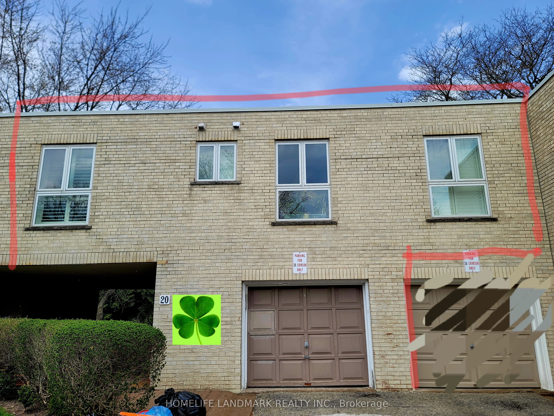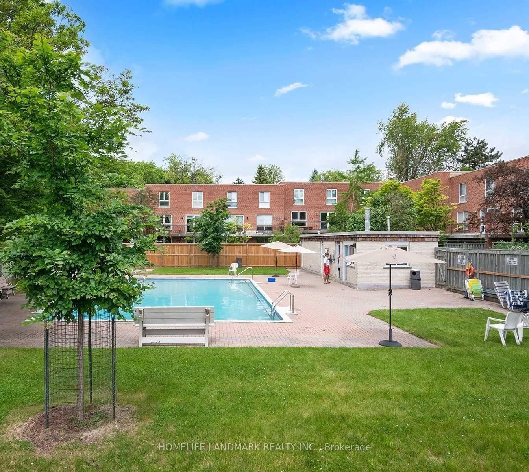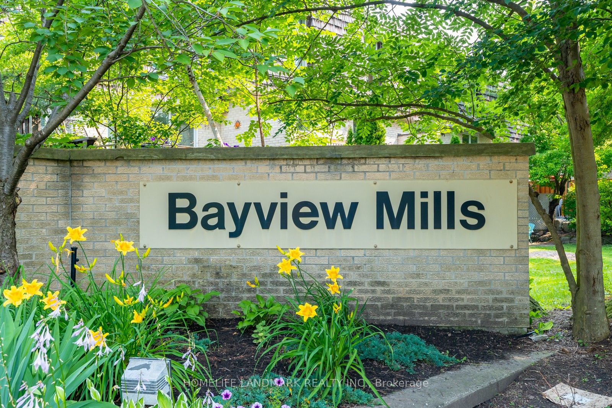
$828,000
Est. Payment
$3,162/mo*
*Based on 20% down, 4% interest, 30-year term
Listed by HOMELIFE LANDMARK REALTY INC.
Condo Townhouse•MLS #C12110163•New
Included in Maintenance Fee:
Water
Common Elements
Building Insurance
Parking
Room Details
| Room | Features | Level |
|---|---|---|
Living Room 6.1 × 4.41 m | Hardwood FloorCombined w/DiningW/O To Balcony | Upper |
Dining Room 6.1 × 4.41 m | Hardwood FloorCombined w/LivingOpen Concept | Upper |
Kitchen 2.43 × 2.21 m | Stainless Steel ApplGranite CountersBreakfast Bar | Upper |
Primary Bedroom 4.43 × 3.32 m | Hardwood FloorSouth ViewWalk-In Closet(s) | Upper |
Bedroom 2 3.18 × 2.43 m | Hardwood FloorSouth ViewCloset | Upper |
Bedroom 3 6.08 × 2.94 m | Laminate | Basement |
Client Remarks
Location!!! Most affordable home to live in desirable C12 area! Safe community surrounded by multimillion dollar houses! Family-friendly neighbourhood with excellence public & private schools ensuring that families have access to quality learning environments. Walking to Toronto's Most Prestigious Schools, Harrison P.S, Windfields, York Mills High(Ranked #1/746 ). Close to top private school Crescent, TFS, Havergal. Easy Access To Highways 401, DVP, Walking to To TTC, Shopping, Park and Trail. Enjoy this wood floor throughout, smooth ceilings, sunny south exposure, fresh painting and outdoor pool. Separate entrance to basement, potential to make it as 2nd unit!!! Don't miss this opportunity! *Tenant occupied and will move out at June 30th. Pictures from months ago!*
About This Property
20 Crimson Mill Way, Toronto C12, M2L 1T6
Home Overview
Basic Information
Amenities
BBQs Allowed
Outdoor Pool
Walk around the neighborhood
20 Crimson Mill Way, Toronto C12, M2L 1T6
Shally Shi
Sales Representative, Dolphin Realty Inc
English, Mandarin
Residential ResaleProperty ManagementPre Construction
Mortgage Information
Estimated Payment
$0 Principal and Interest
 Walk Score for 20 Crimson Mill Way
Walk Score for 20 Crimson Mill Way

Book a Showing
Tour this home with Shally
Frequently Asked Questions
Can't find what you're looking for? Contact our support team for more information.
See the Latest Listings by Cities
1500+ home for sale in Ontario

Looking for Your Perfect Home?
Let us help you find the perfect home that matches your lifestyle
