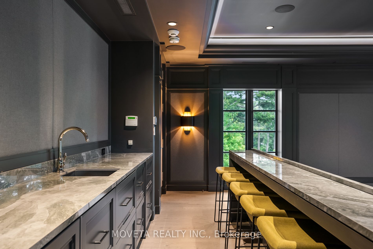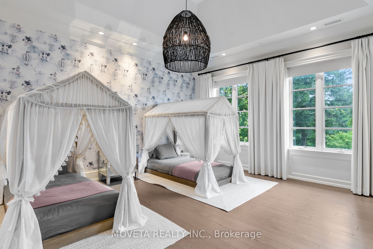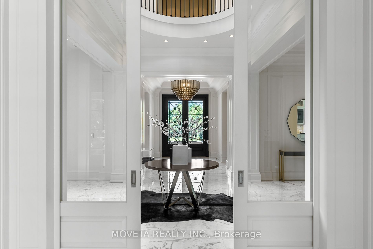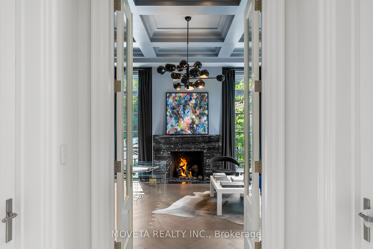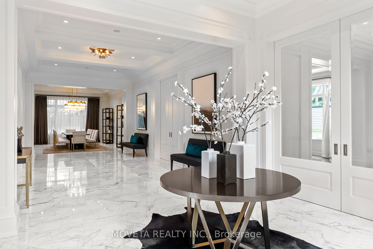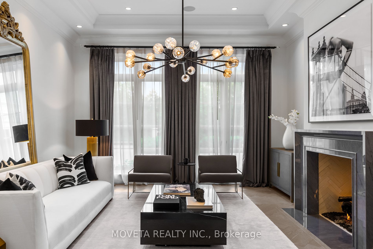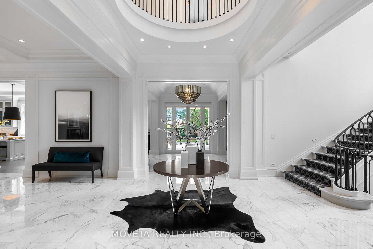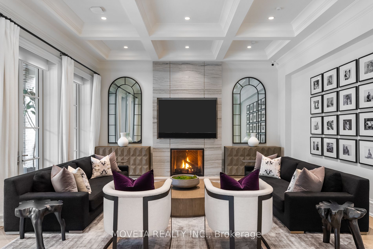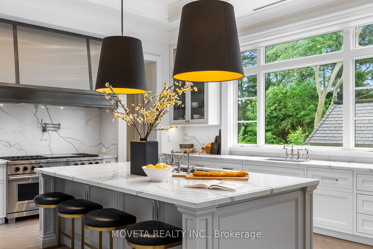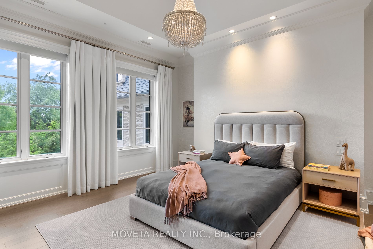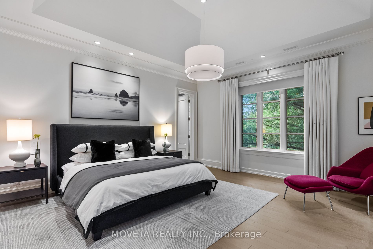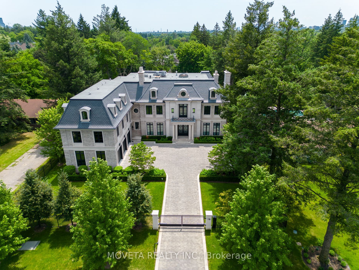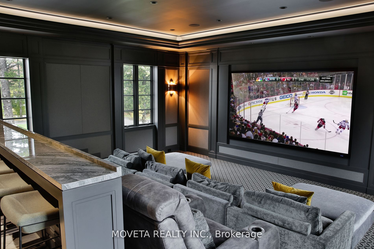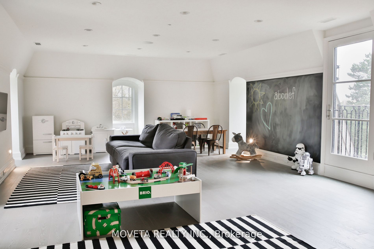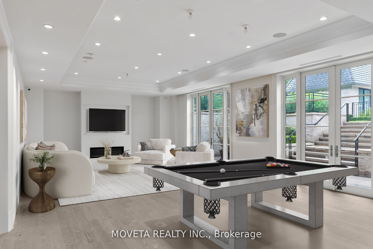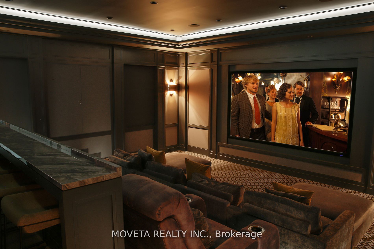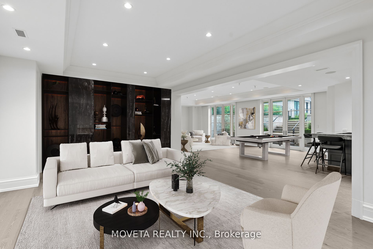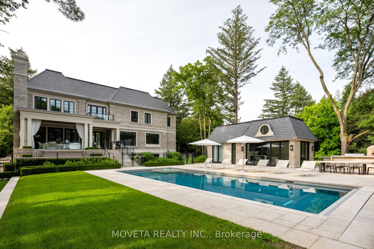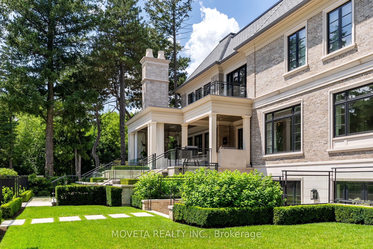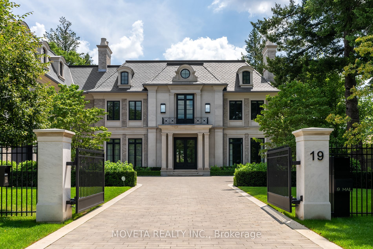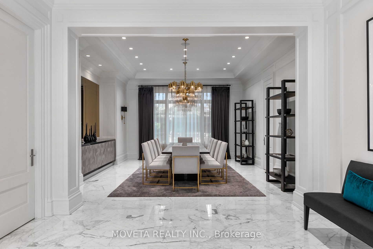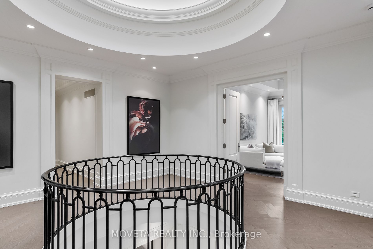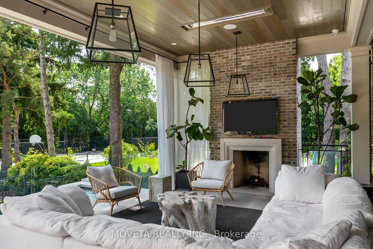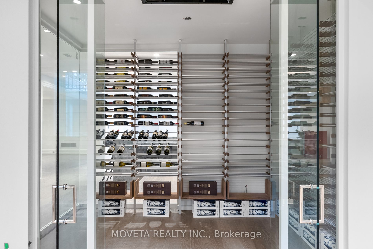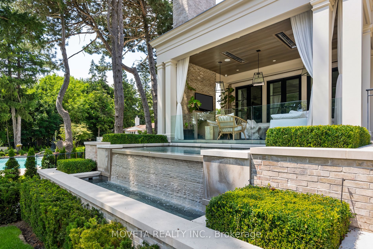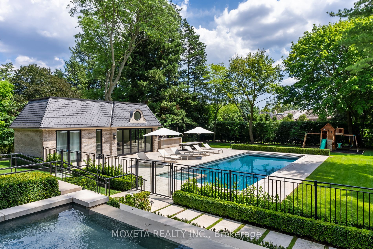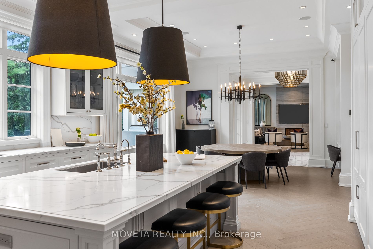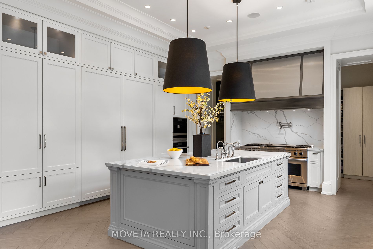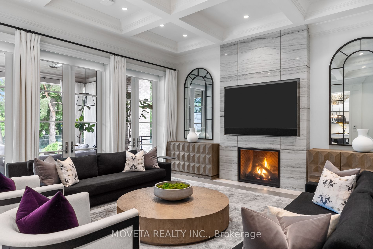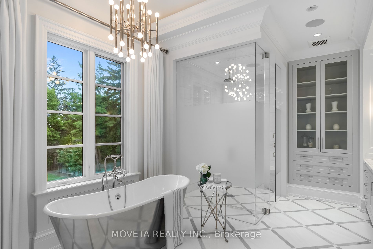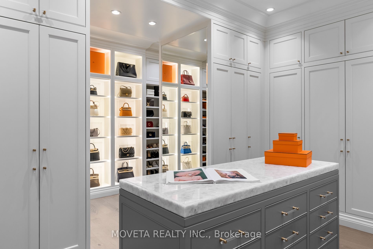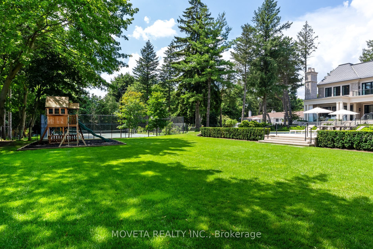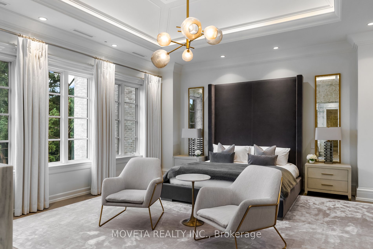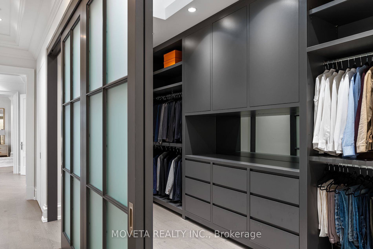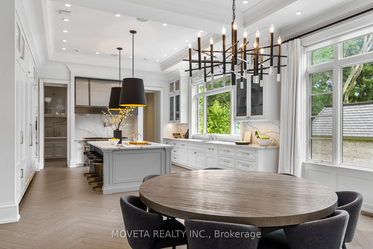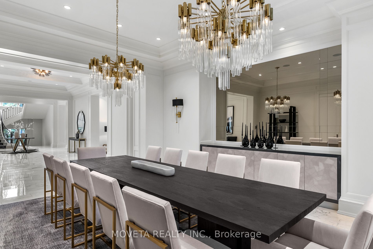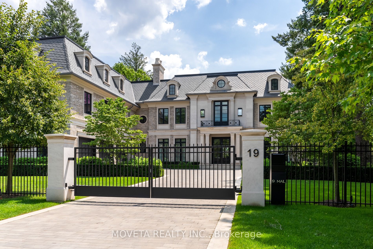
$18,888,000
Est. Payment
$72,139/mo*
*Based on 20% down, 4% interest, 30-year term
Listed by MOVETA REALTY INC.
Detached•MLS #C12222235•New
Room Details
| Room | Features | Level |
|---|---|---|
Living Room 4.87 × 5.51 m | Marble FireplaceFrench DoorsBuilt-in Speakers | Main |
Dining Room 6.3 × 4.87 m | Marble FloorLarge WindowB/I Shelves | Main |
Kitchen 5.48 × 5.82 m | B/I AppliancesPantryCentre Island | Main |
Primary Bedroom 5.69 × 5.82 m | Vaulted Ceiling(s)2 Way FireplaceHardwood Floor | Second |
Living Room 3.53 × 4.6 m | 2 Way FireplaceFrench DoorsW/O To Balcony | Second |
Bedroom 2 4.87 × 5.51 m | 4 Pc EnsuiteVaulted Ceiling(s)Walk-In Closet(s) | Second |
Client Remarks
Rare Move in Ready Gated Estate on Sunny South Facing lot. Exclusive Cul-De-Sac in Prestigious Bridle Path. Custom Built by Renowned SKR Homes. Masterfully Crafted 15,583 SqFt of living space. Grand Cathedral Skylight & Open Plan W/ Soaring Ceilings Provide Tons of Natural Light. Herringbone Hardwood & Italian Statuario Marble Floors throughout. Chef's Kitchen, Family Rm opens to Covered Outdoor Living Rm. Palatial Primary Bedroom w/ Living Rm, Dbl Sided Fireplace & Terrace. Spa-like Ensuite W/ Cast Iron Tub & Oversized Steam Shower. 2nd Level Media Rm & 3rd Floor Loft. W/O Lower Lvl W/ Wine Cellar, Game Room, Cigar Lounge, Gym, Massage Rm, Sauna, Salon & Private Nanny Quarters. Meticulously Manicured Grounds, Stunning Concrete Pool and Spa, Outdoor Kitchen with Built-In Gas BBQ & Wood Burning Pizza Oven. Guest House Feat. Wall to Wall Bi-Folding Doors, Heated Floors, V aulted Ceilings, Bathroom, Bdrm, Kitchen & Living Space. Truly One of A Kind. Bring Your Most Discerning Clients.
About This Property
19 Country Lane, Toronto C12, M2L 1E1
Home Overview
Basic Information
Walk around the neighborhood
19 Country Lane, Toronto C12, M2L 1E1
Shally Shi
Sales Representative, Dolphin Realty Inc
English, Mandarin
Residential ResaleProperty ManagementPre Construction
Mortgage Information
Estimated Payment
$0 Principal and Interest
 Walk Score for 19 Country Lane
Walk Score for 19 Country Lane

Book a Showing
Tour this home with Shally
Frequently Asked Questions
Can't find what you're looking for? Contact our support team for more information.
See the Latest Listings by Cities
1500+ home for sale in Ontario

Looking for Your Perfect Home?
Let us help you find the perfect home that matches your lifestyle
