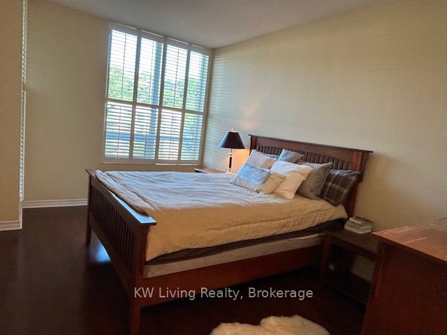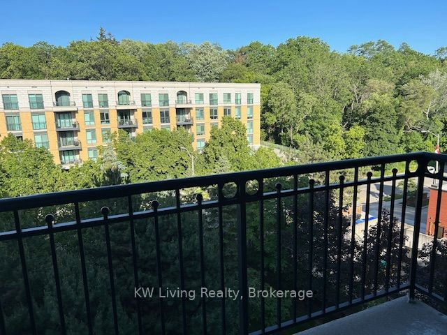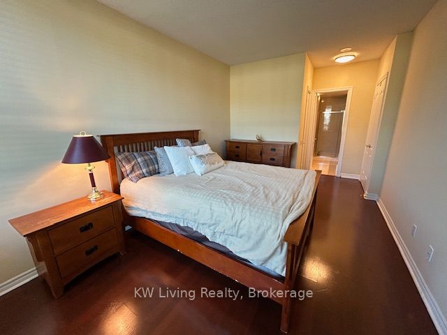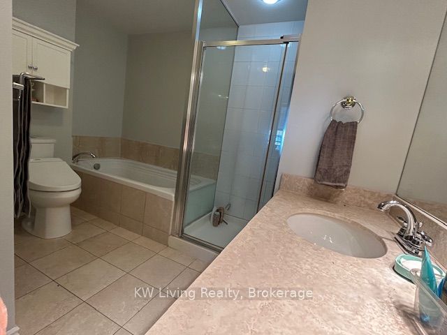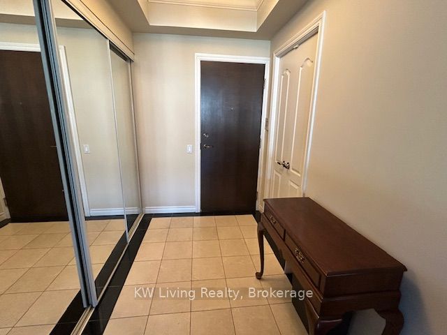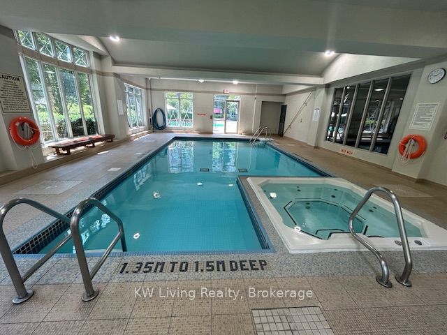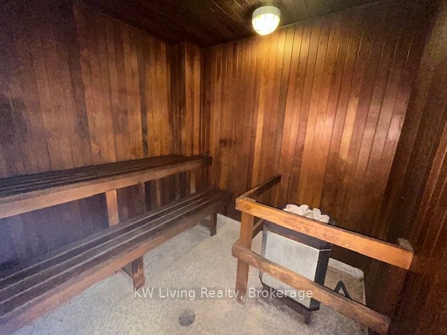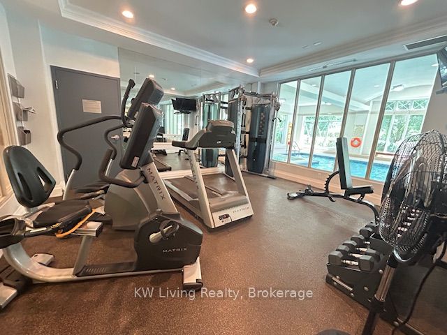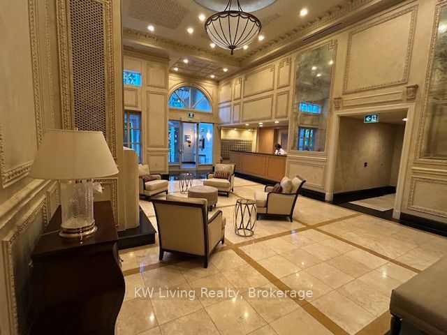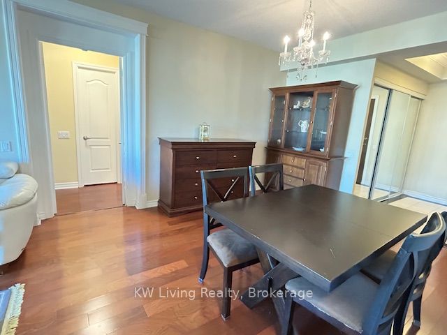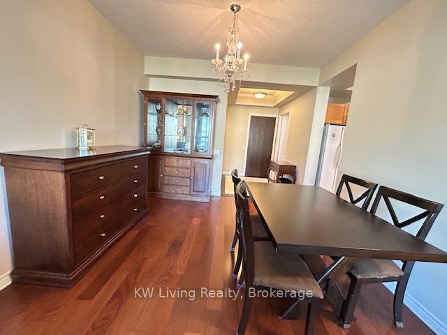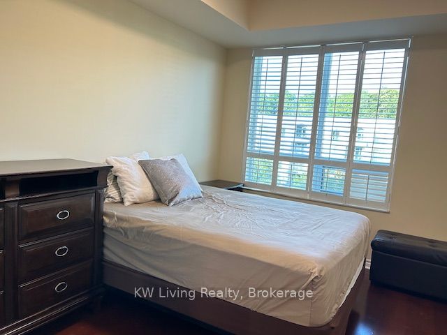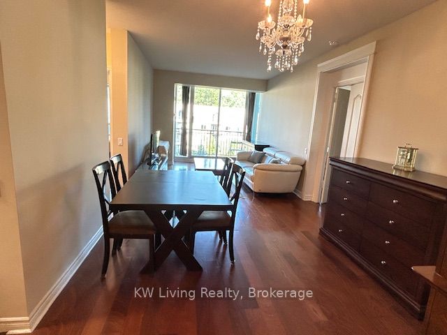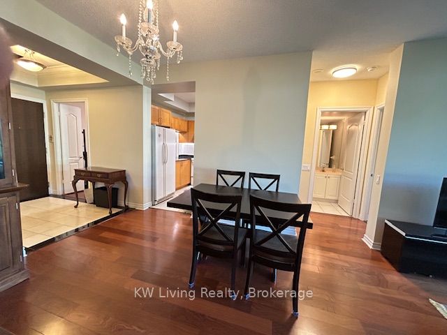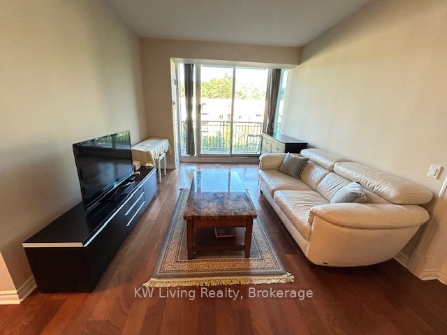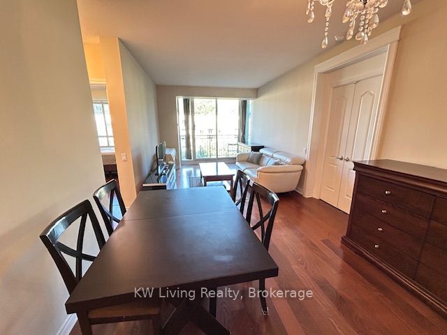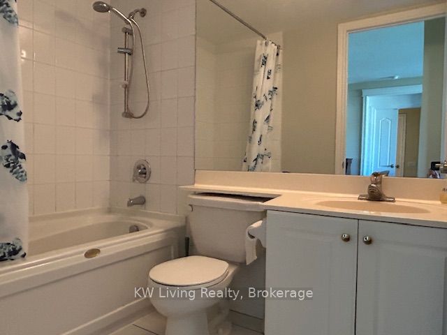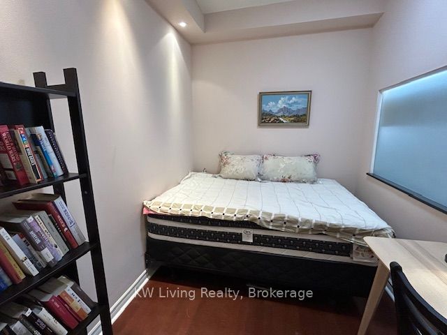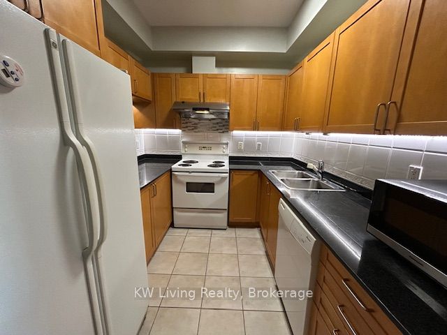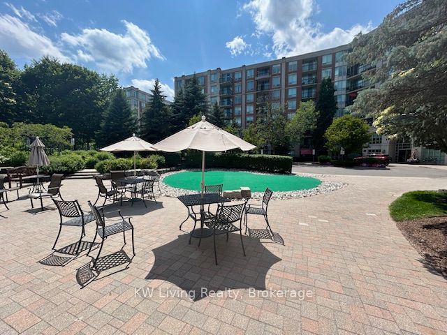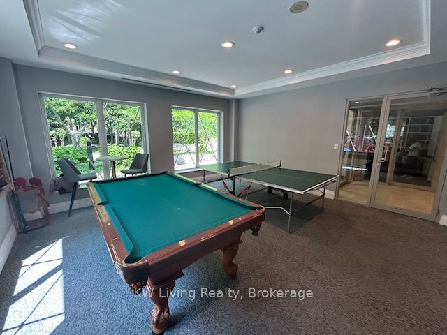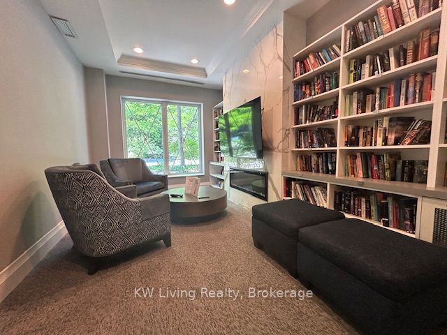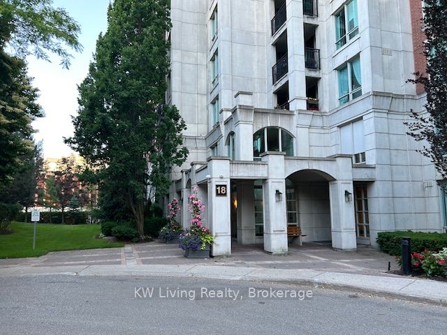
$968,000
Est. Payment
$3,697/mo*
*Based on 20% down, 4% interest, 30-year term
Listed by KW Living Realty
Condo Apartment•MLS #C12240999•New
Included in Maintenance Fee:
Heat
Water
Hydro
Cable TV
CAC
Common Elements
Building Insurance
Parking
Price comparison with similar homes in Toronto C12
Compared to 3 similar homes
-6.3% Lower↓
Market Avg. of (3 similar homes)
$1,033,000
Note * Price comparison is based on the similar properties listed in the area and may not be accurate. Consult licences real estate agent for accurate comparison
Room Details
| Room | Features | Level |
|---|---|---|
Living Room 8 × 3.36 m | Hardwood FloorCombined w/DiningEast View | Main |
Dining Room 8 × 3.36 m | Hardwood FloorCombined w/Living | Main |
Primary Bedroom 5.78 × 3.14 m | California ShuttersWalk-In Closet(s)5 Pc Ensuite | Main |
Bedroom 2 4.27 × 2.74 m | Picture WindowCalifornia ShuttersCloset | Main |
Client Remarks
This Condo is Surrounded by Lush Greenery, Beautifully Landscaped Ground and Mature Trees, Creating a Peaceful and Scenic Environment. Hillside at York Mills Nestled on a quiet cul-de-sac, this elegant residence offers approximately 1,100 sq. ft. of refined living space, 9" Ceiling featuring 2 bedrooms plus a versatile den ideal as a third bedroom or home office. Enjoy serene east-facing views from the private balcony. This resort-style community boasts 24-hour concierge service and an array of premium amenities, including an indoor pool, sauna, fully equipped gym, games room, meeting and party rooms, guest suites, and ample visitor parking (both surface and underground). The unit showcases hardwood flooring in the living & dining area, laminate floor in the rest area. The spacious primary bedroom includes a walk-in closet and a 5-piece ensuite. The modern kitchen comes fully equipped with a fridge, stove, range hood, dishwasher, and microwave, along with a stacked washer and dryer for added convenience, all lighting fixtures & window coverings included. Additional highlights include one owned locker and two (2) side-by-side owned parking spaces conveniently located next to the elevator. A perfect blend of luxury, comfort, and convenience in a peaceful setting-this is elevated living at its finest.
About This Property
18 William Carson Crescent, Toronto C12, M2P 2G6
Home Overview
Basic Information
Amenities
Concierge
Exercise Room
Indoor Pool
Gym
Visitor Parking
Party Room/Meeting Room
Walk around the neighborhood
18 William Carson Crescent, Toronto C12, M2P 2G6
Shally Shi
Sales Representative, Dolphin Realty Inc
English, Mandarin
Residential ResaleProperty ManagementPre Construction
Mortgage Information
Estimated Payment
$0 Principal and Interest
 Walk Score for 18 William Carson Crescent
Walk Score for 18 William Carson Crescent

Book a Showing
Tour this home with Shally
Frequently Asked Questions
Can't find what you're looking for? Contact our support team for more information.
See the Latest Listings by Cities
1500+ home for sale in Ontario

Looking for Your Perfect Home?
Let us help you find the perfect home that matches your lifestyle
