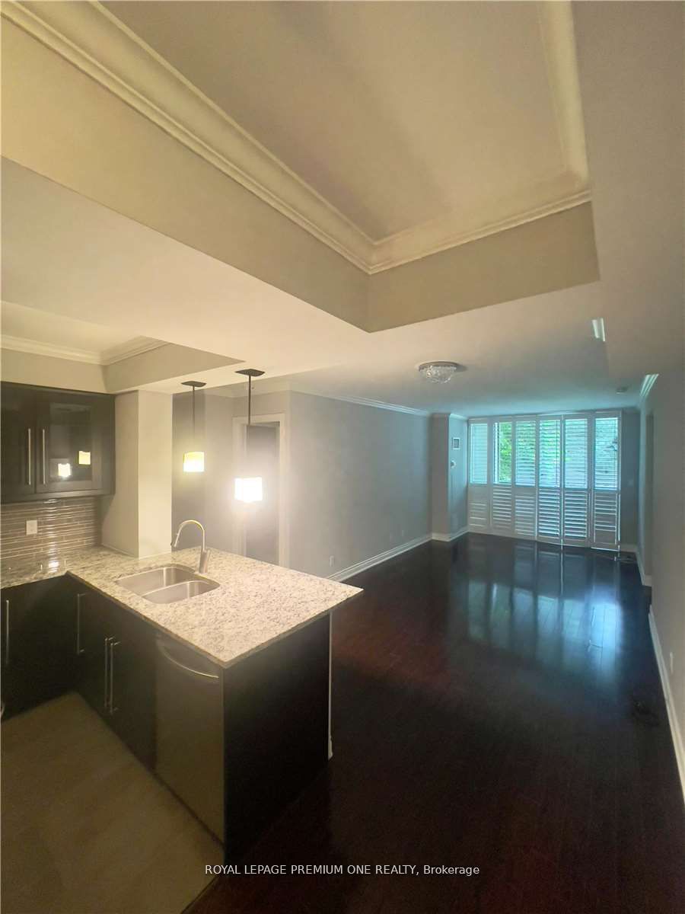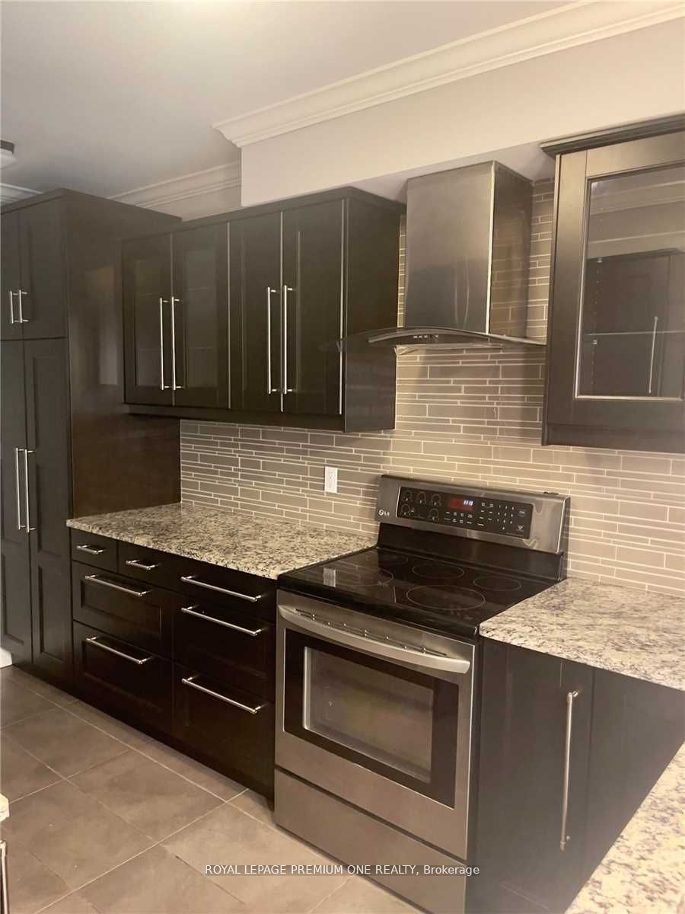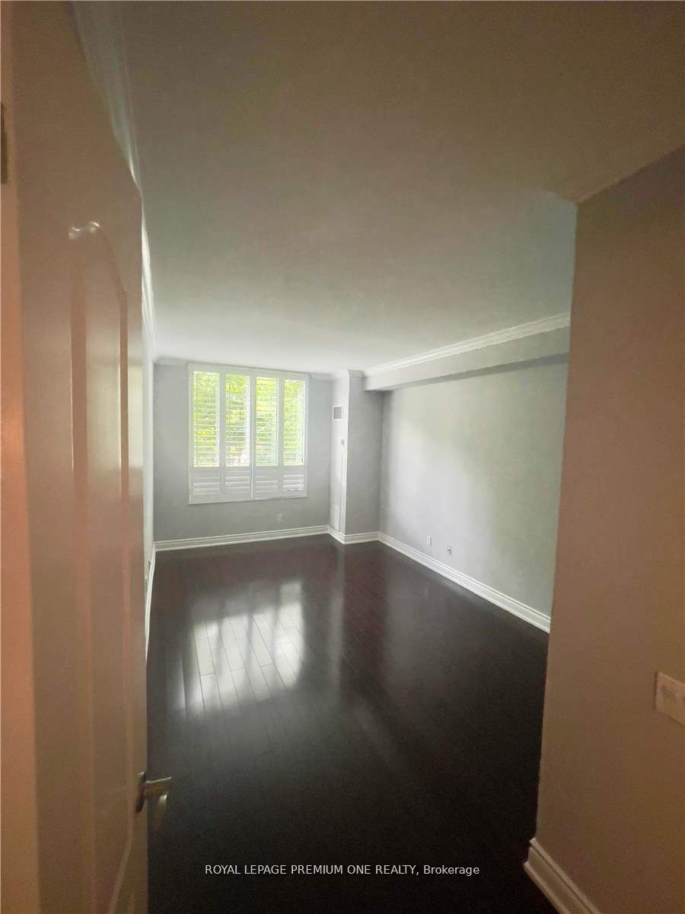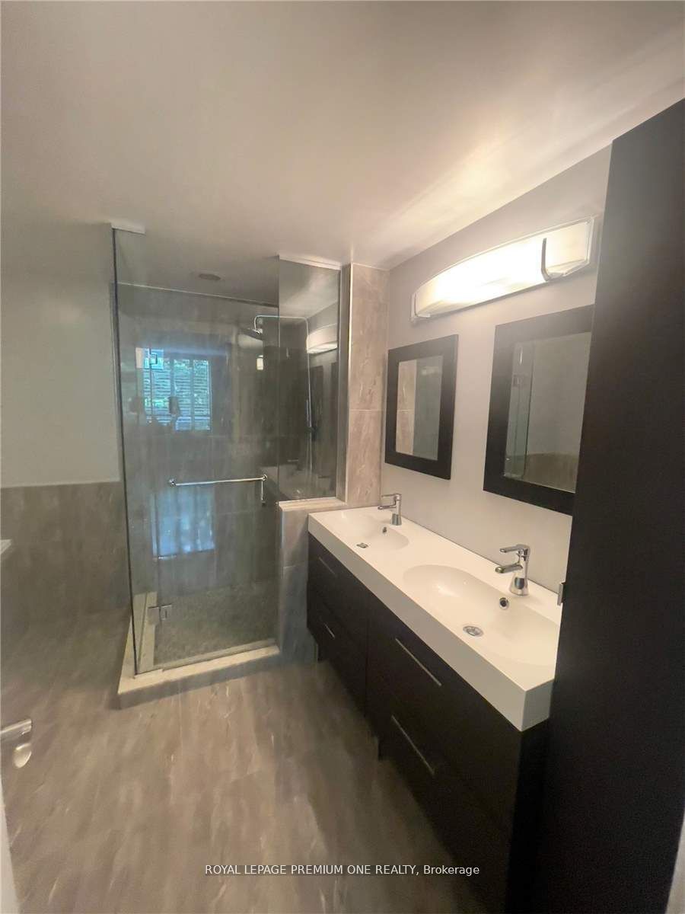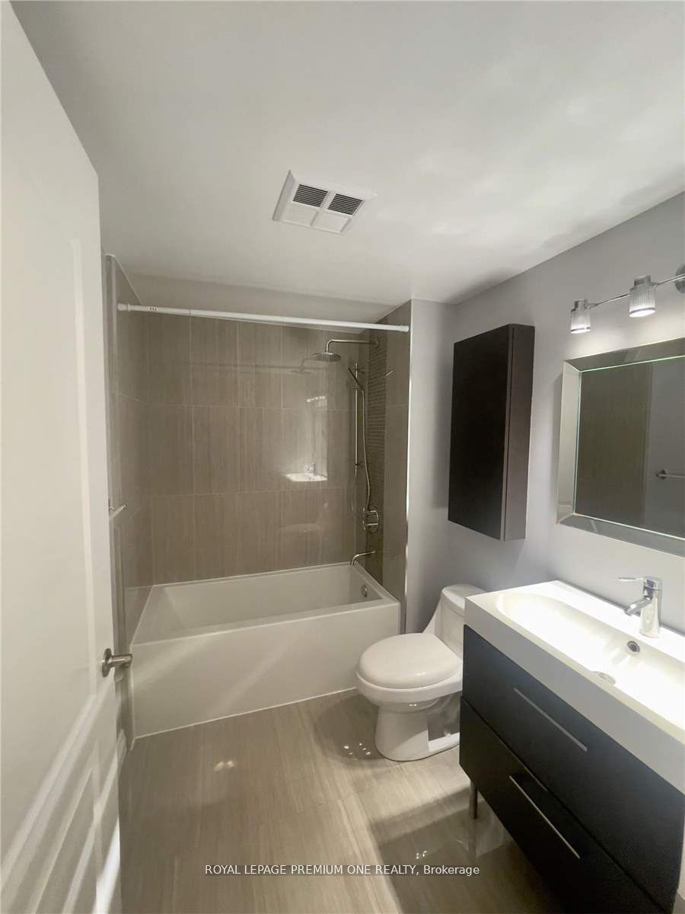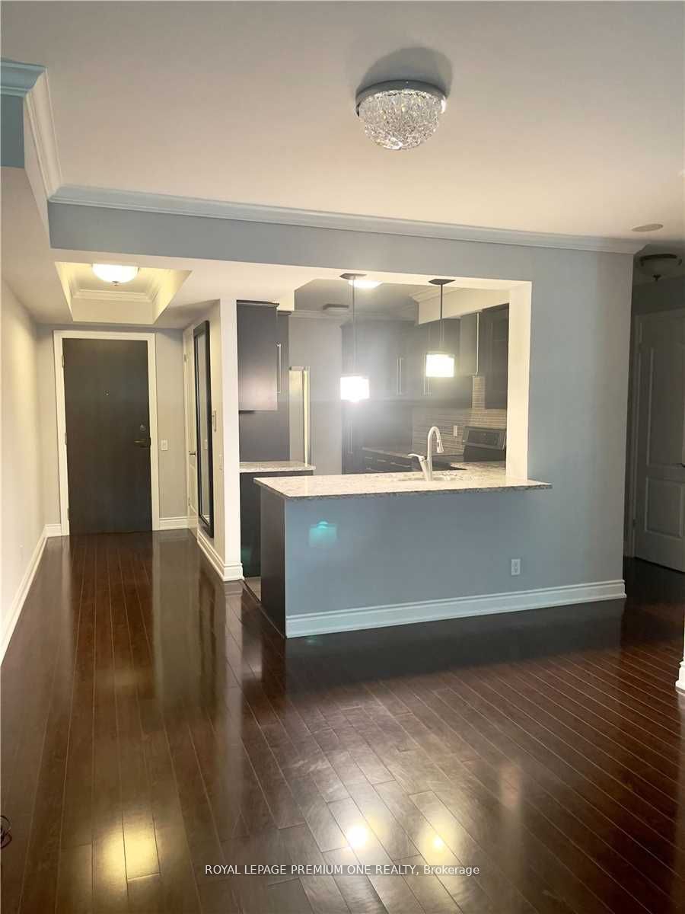
$3,800 /mo
Listed by ROYAL LEPAGE PREMIUM ONE REALTY
Common Element Condo•MLS #C12143091•New
Room Details
| Room | Features | Level |
|---|---|---|
Living Room 6.82 × 3.35 m | Combined w/DiningW/O To BalconyCalifornia Shutters | Flat |
Dining Room 6.82 × 3.35 m | Combined w/LivingLaminateCrown Moulding | Flat |
Kitchen 4.02 × 2.5 m | Stainless Steel ApplCeramic FloorGranite Counters | Flat |
Primary Bedroom 4.57 × 3.17 m | 5 Pc EnsuiteWalk-In Closet(s)California Shutters | Flat |
Client Remarks
Experience the perfect blend of style and convenience in this 2-bedroom, 2 full bath unit. Suited in well-maintained building. Offering generous living space. This unit features: Spacious primary bedroom with en-suite bath .Bright second bedroom Design kitchen with granite counters and stainless-steel appliances. Enjoy proximity to shopping, transit and entertainment, with easy access to 401 HWY. All utilities included, 1 parking space /1 locker.
About This Property
18 William Carson Crescent, Toronto C12, M2P 2G6
Home Overview
Basic Information
Amenities
Exercise Room
Guest Suites
Gym
Indoor Pool
Party Room/Meeting Room
Visitor Parking
Walk around the neighborhood
18 William Carson Crescent, Toronto C12, M2P 2G6
Shally Shi
Sales Representative, Dolphin Realty Inc
English, Mandarin
Residential ResaleProperty ManagementPre Construction
 Walk Score for 18 William Carson Crescent
Walk Score for 18 William Carson Crescent

Book a Showing
Tour this home with Shally
Frequently Asked Questions
Can't find what you're looking for? Contact our support team for more information.
See the Latest Listings by Cities
1500+ home for sale in Ontario

Looking for Your Perfect Home?
Let us help you find the perfect home that matches your lifestyle
