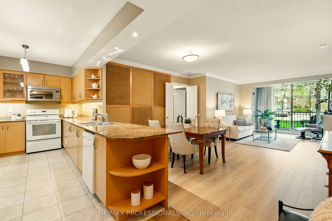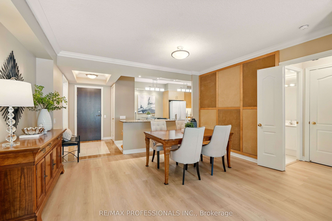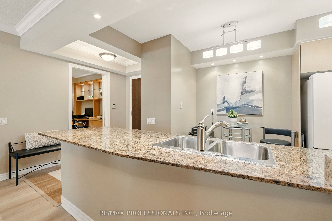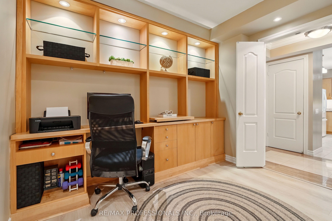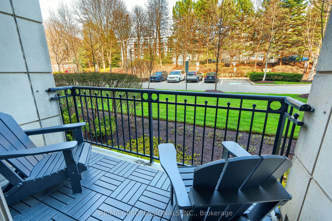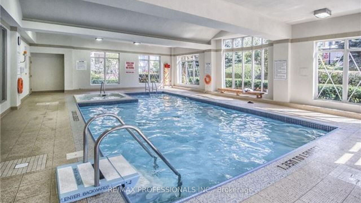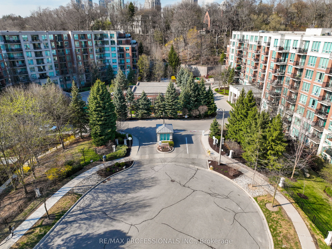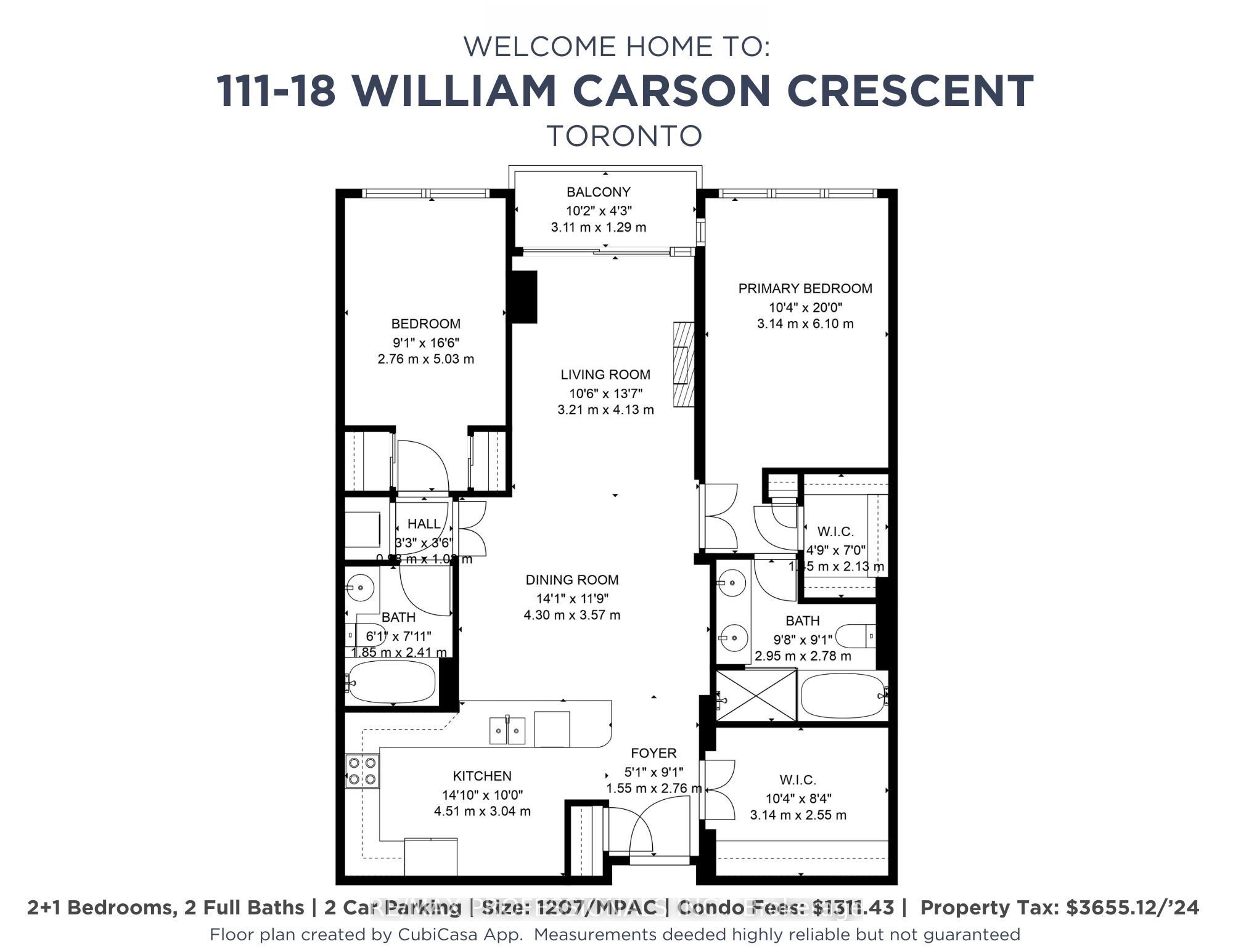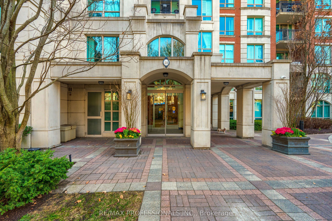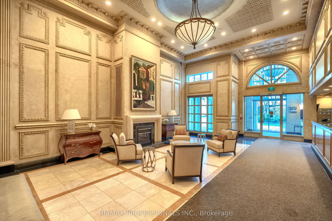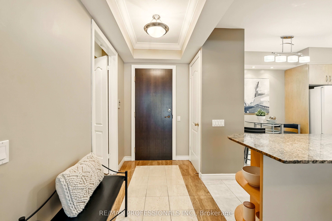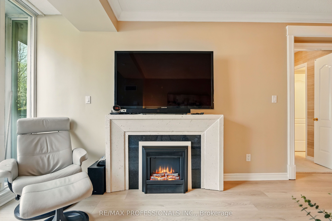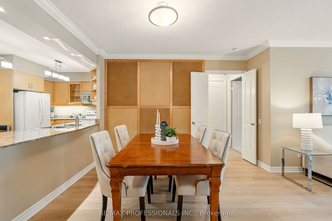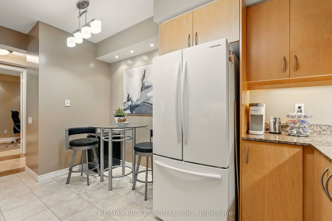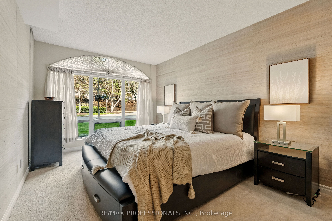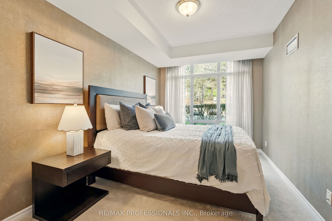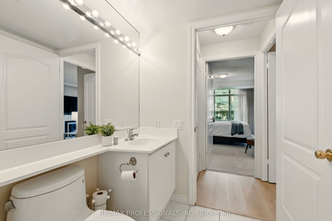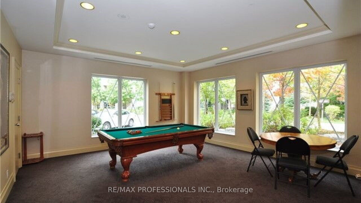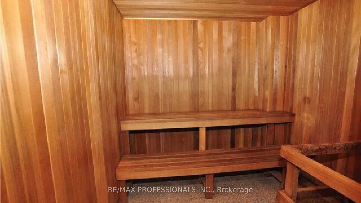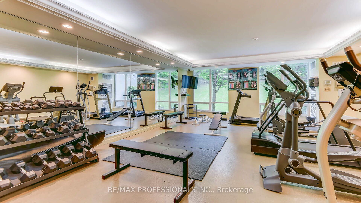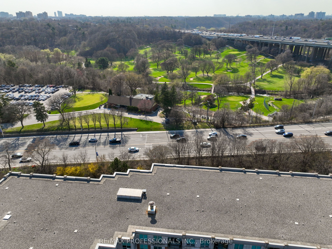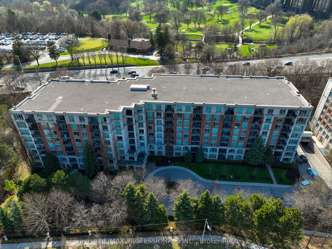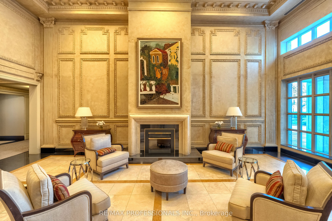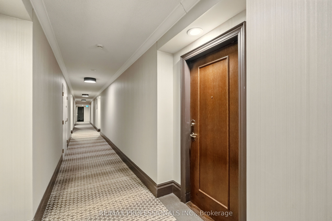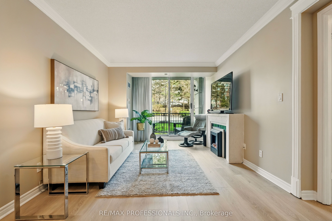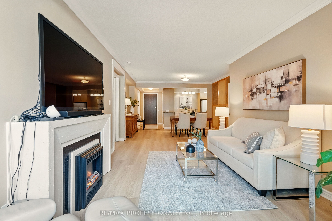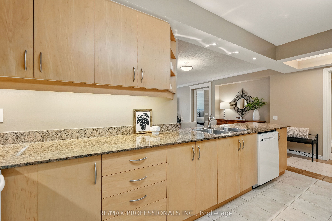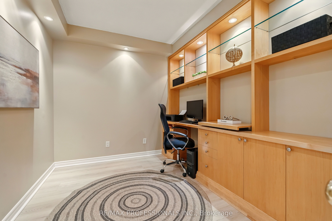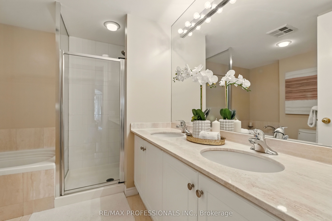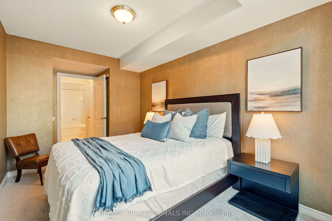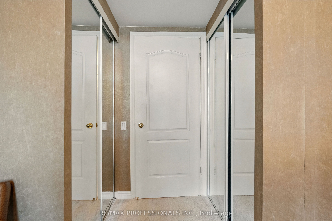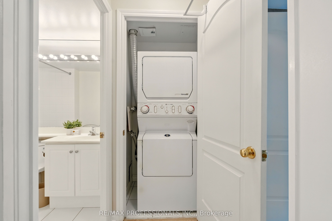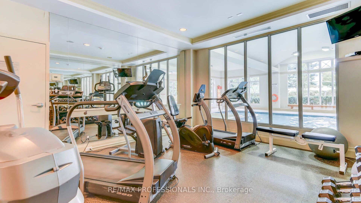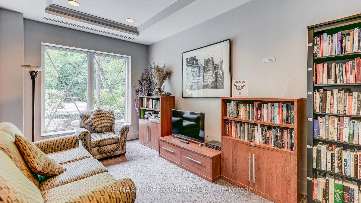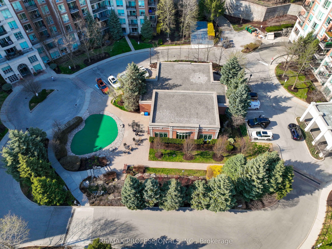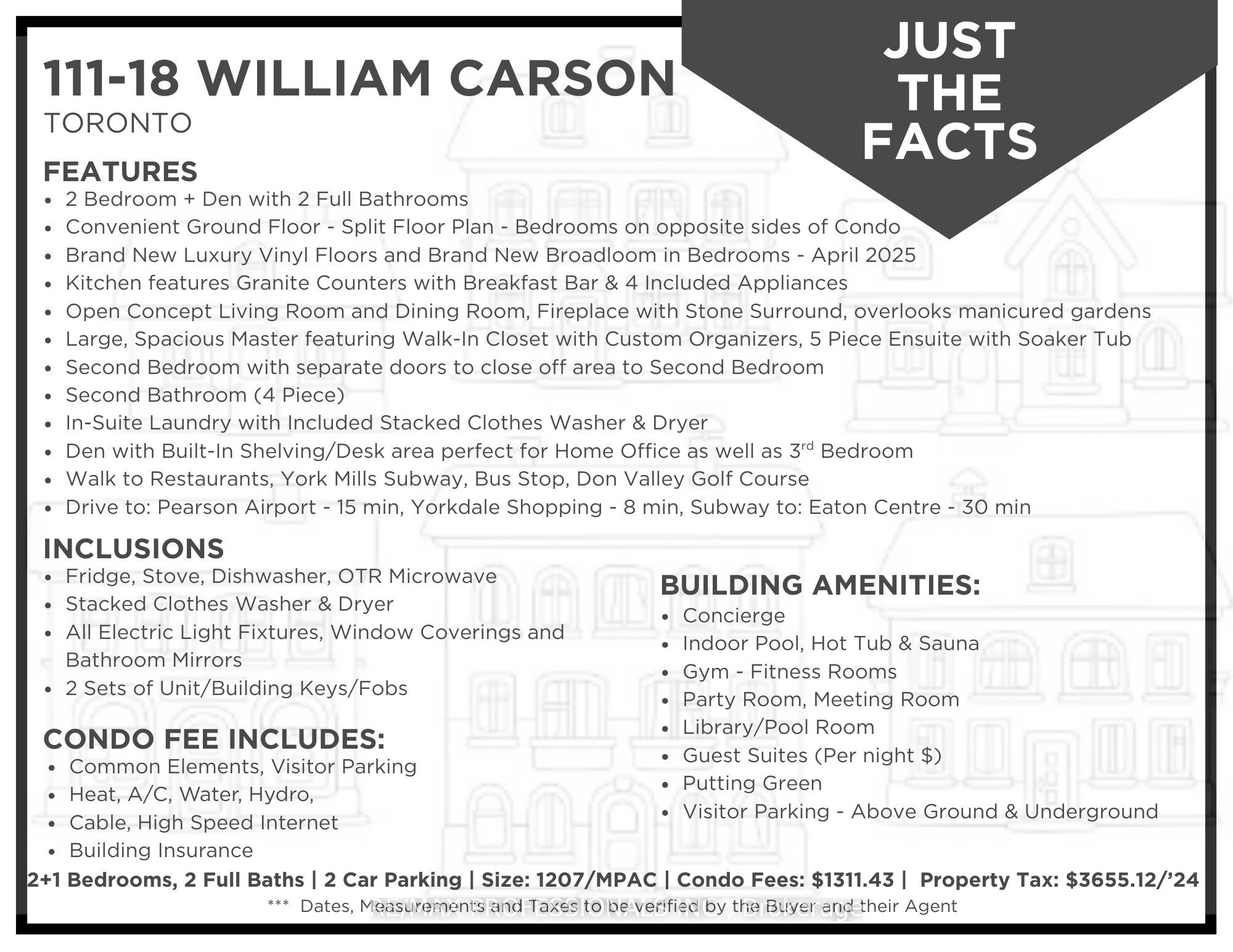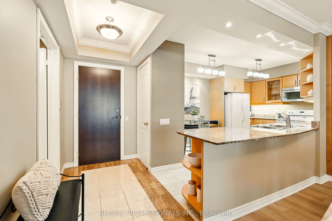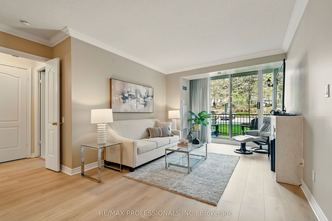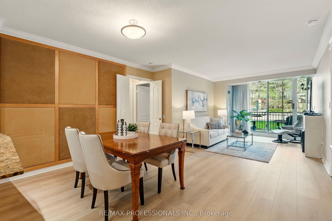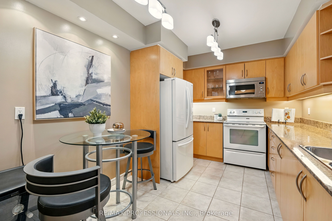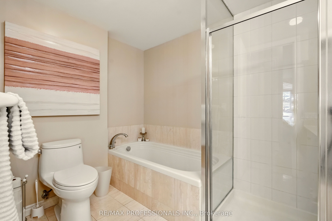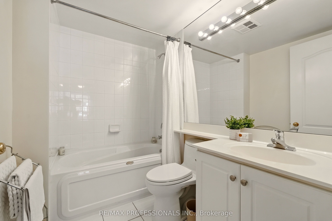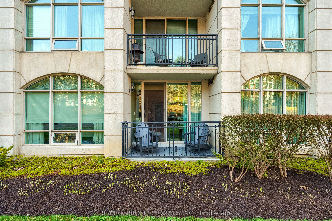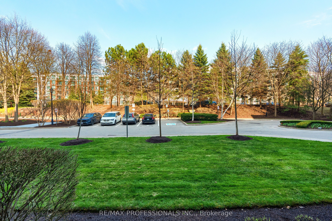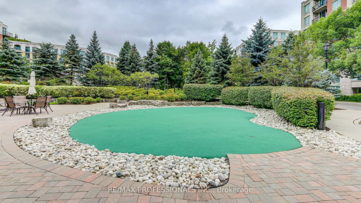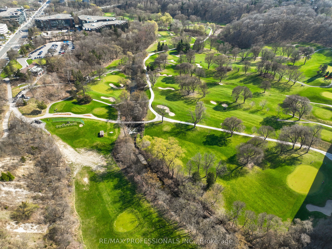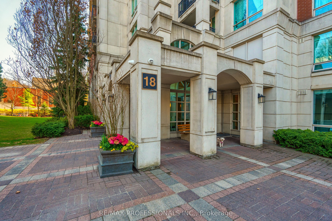
$974,800
Est. Payment
$3,723/mo*
*Based on 20% down, 4% interest, 30-year term
Listed by RE/MAX PROFESSIONALS INC.
Condo Apartment•MLS #C12103342•New
Included in Maintenance Fee:
Heat
Hydro
Cable TV
Building Insurance
Common Elements
Water
CAC
Parking
Price comparison with similar homes in Toronto C12
Compared to 3 similar homes
-8.8% Lower↓
Market Avg. of (3 similar homes)
$1,069,000
Note * Price comparison is based on the similar properties listed in the area and may not be accurate. Consult licences real estate agent for accurate comparison
Room Details
| Room | Features | Level |
|---|---|---|
Kitchen 4.59 × 3.01 m | Stone CountersEat-in KitchenTile Floor | Main |
Dining Room 4.3 × 3.49 m | Crown MouldingBreakfast BarVinyl Floor | Main |
Living Room 3.13 × 4.13 m | Crown MouldingFireplaceVinyl Floor | Main |
Primary Bedroom 3.14 × 6.1 m | Walk-In Closet(s)Large WindowBroadloom | Main |
Bedroom 2 2.75 × 5.02 m | ClosetWindowBroadloom | Main |
Client Remarks
***SEE VIRTUAL TOUR!!! Welcome to "Hillside at York Mills". Ground-floor living which overlooks lush green lawns and spectacular gardens in a Private Enclave! Tucked away on a quiet Cul-De-Sac, this upscale and spacious unit offering approximately 1,300 square feet of beautifully designed living space with a split 2-Bedroom + Den layout floor plan. Located in a landscaped, resort-style community, enjoy access to premium amenities including a pool, gym, games room, meeting & party rooms, guest suites and of course a Concierge. Visitor parking is located both on the surface and underground. Highlights you'll love: Brand new Luxury Vinyl Flooring (2025) in the Living Room, Dining Room and Den. Luxurious, Brand New Broadloom (2025) in both Bedrooms for added warmth and comfort. Spacious Primary Suite with a walk-in closet with custom closet organizers, large 5-piece ensuite with stone counters, soaker tub and separate shower. Versatile Den is perfect for a 3rd Bedroom, Home Office, or Guest Room. Spacious Kitchen with pot lights, expansive stone countertops, Breakfast Bar. Includes all 6 Appliances including in-unit Stacked Washer & Dryer. Combined Living Room/Dining Room features Fireplace with Custom Stone Surround/Mantle. Unit comes with 1 Owned Locker and 2 Owned Parking Spaces beside each other and located beside the elevator - Doesn't get better than that - super convenient! Cable and High-Speed Internet are now included at a significantly discounted rate in Maintenance Fees. This ground-floor gem combines luxury, convenience, and tranquillity, amazing views ideal for professionals, downsizers, or anyone looking for low-maintenance living in an upscale setting. Welcome Home to Hillside where every detail counts!
About This Property
18 William Carson Crescent, Toronto C12, M2P 2G6
Home Overview
Basic Information
Amenities
Concierge
Exercise Room
Guest Suites
Gym
Indoor Pool
Party Room/Meeting Room
Walk around the neighborhood
18 William Carson Crescent, Toronto C12, M2P 2G6
Shally Shi
Sales Representative, Dolphin Realty Inc
English, Mandarin
Residential ResaleProperty ManagementPre Construction
Mortgage Information
Estimated Payment
$0 Principal and Interest
 Walk Score for 18 William Carson Crescent
Walk Score for 18 William Carson Crescent

Book a Showing
Tour this home with Shally
Frequently Asked Questions
Can't find what you're looking for? Contact our support team for more information.
See the Latest Listings by Cities
1500+ home for sale in Ontario

Looking for Your Perfect Home?
Let us help you find the perfect home that matches your lifestyle
