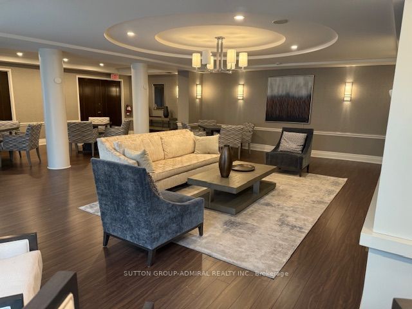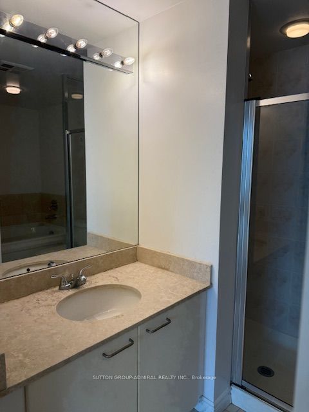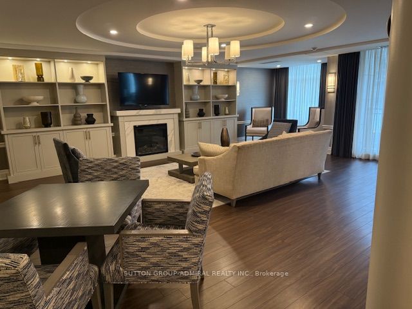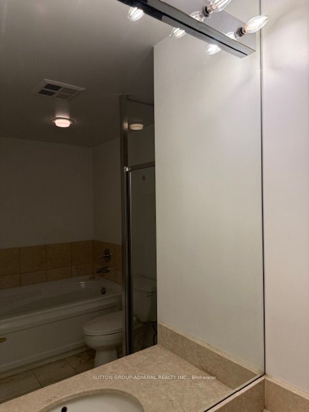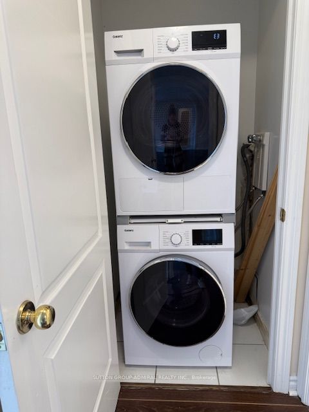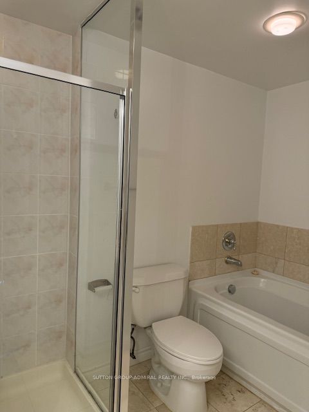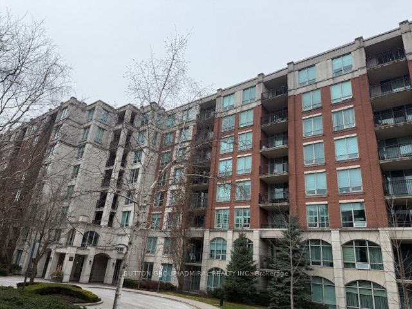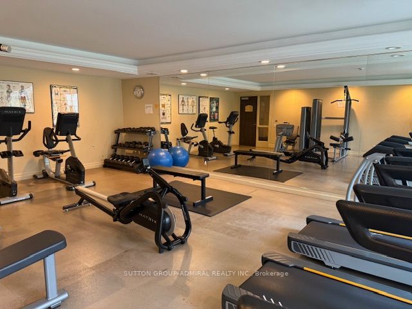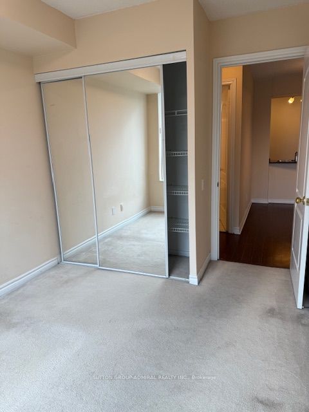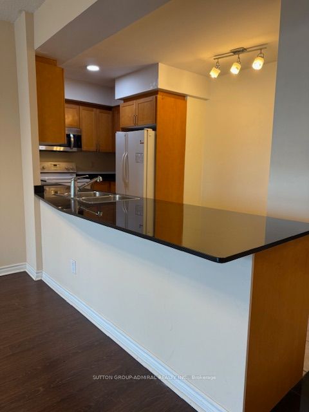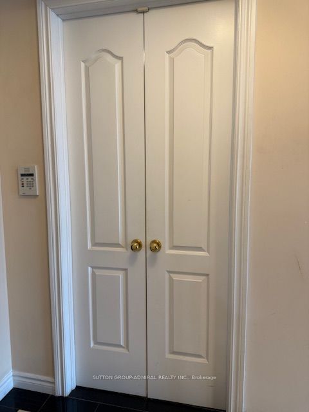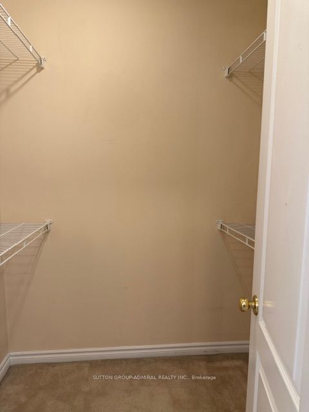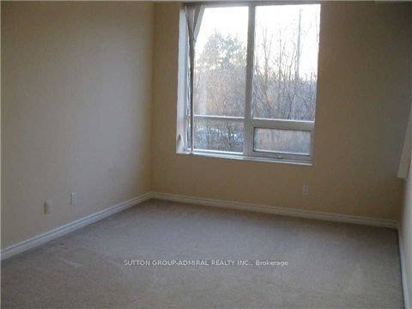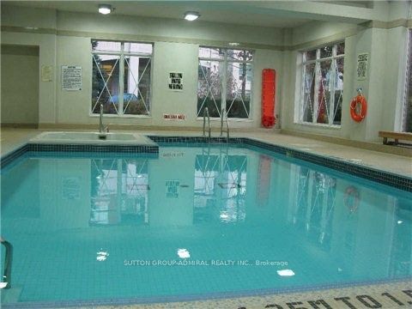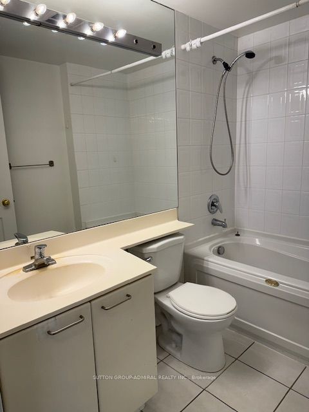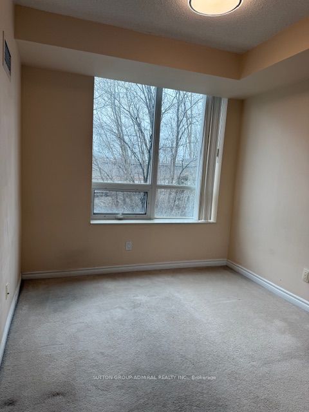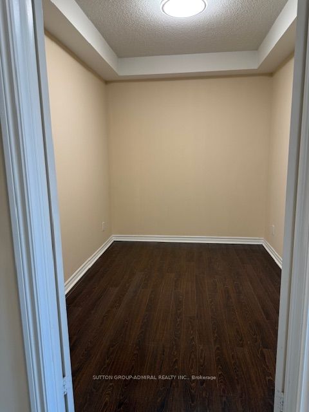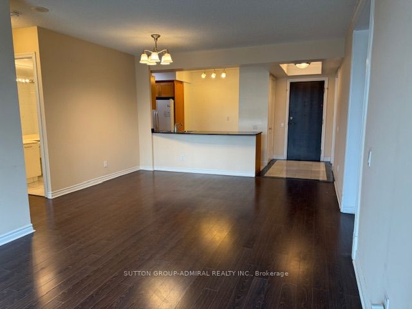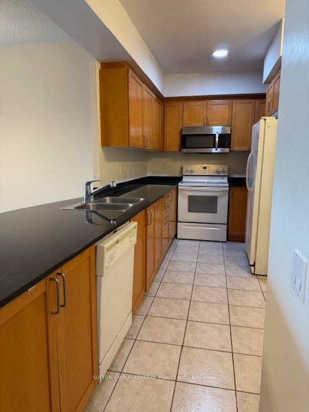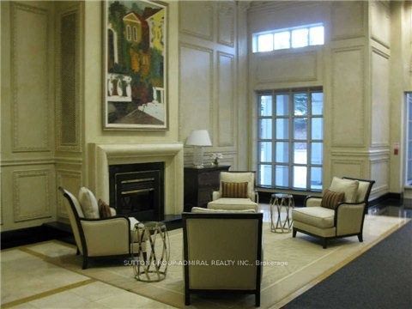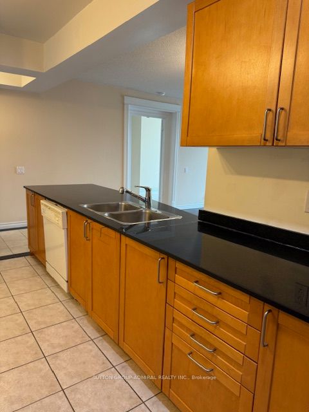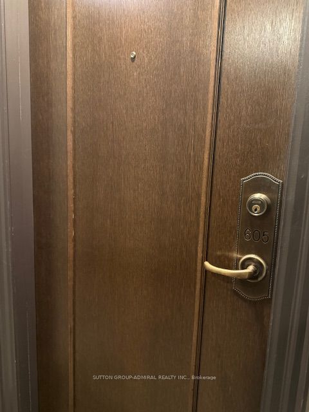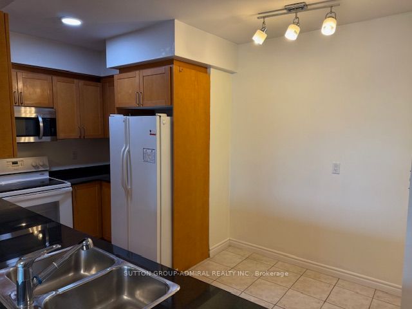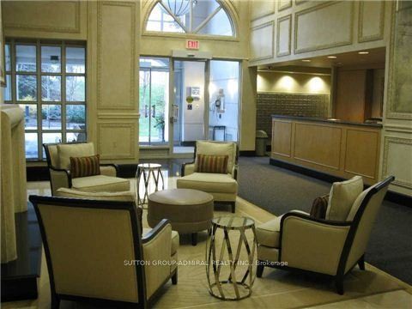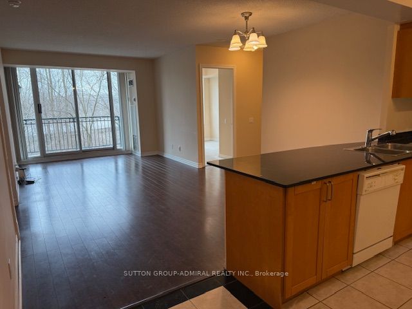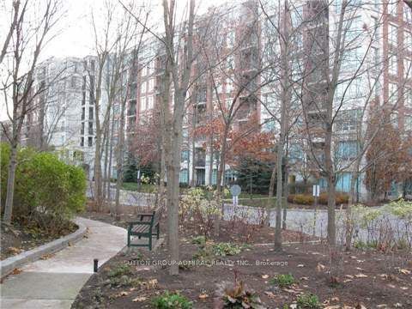
$3,300 /mo
Listed by SUTTON GROUP-ADMIRAL REALTY INC.
Condo Apartment•MLS #C12073587•New
Room Details
| Room | Features | Level |
|---|---|---|
Living Room 7.06 × 4.6 m | LaminateCombined w/DiningW/O To Balcony | Flat |
Dining Room 7.06 × 4.6 m | LaminateCombined w/Living | Flat |
Kitchen 5.07 × 3.16 m | Ceramic FloorBreakfast BarGranite Counters | Flat |
Primary Bedroom 4.6 × 3.4 m | 4 Pc EnsuiteMirrored ClosetWalk-In Closet(s) | Flat |
Bedroom 2 3.41 × 3 m | BroadloomMirrored Closet | Flat |
Client Remarks
Prestigious Hillside Residences In 'Hoggs Hollow' Neibourhood In Ravine Setting. Spacious & Immaculate Unit With Beautiful Garden View, Laminate Floor, Marble Foyer, Granite Kitchen Counter-Top, Breakfast Bar, Master Br Features Walk-In Closet, Ensuit Bathroom, 24Hr Concierge, Gatehouse, Health Club, Gym, Sauna, Indoor Saltwater Pool, Guest Suites, Media, Party & Billiard Rooms & Plenty Of Visitor Pkg. Steps To Yonge St, York Mills Subway, Hwy401, York Mill Collegiate & Much More... **EXTRAS** Fridge, Stove, Kit. Stove Hood, Microwave, B/I Dishwasher, Washer/Dryer, Laminated Floor In Living, Dining & Den Rooms, Blinds, Parking, Locker, Mirrored Closet Door In Both Bedrooms, Organizers, Extra Large Windows.
About This Property
18 William Carson Crescent, Toronto C12, M2P 2G6
Home Overview
Basic Information
Amenities
Concierge
Exercise Room
Guest Suites
Indoor Pool
Media Room
Sauna
Walk around the neighborhood
18 William Carson Crescent, Toronto C12, M2P 2G6
Shally Shi
Sales Representative, Dolphin Realty Inc
English, Mandarin
Residential ResaleProperty ManagementPre Construction
 Walk Score for 18 William Carson Crescent
Walk Score for 18 William Carson Crescent

Book a Showing
Tour this home with Shally
Frequently Asked Questions
Can't find what you're looking for? Contact our support team for more information.
Check out 100+ listings near this property. Listings updated daily
See the Latest Listings by Cities
1500+ home for sale in Ontario

Looking for Your Perfect Home?
Let us help you find the perfect home that matches your lifestyle
