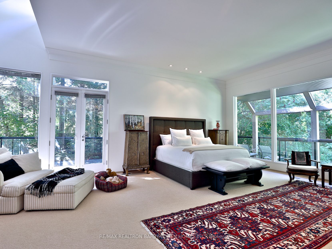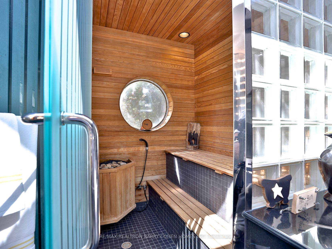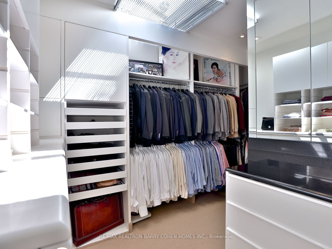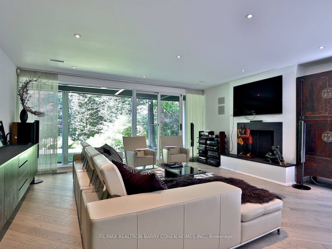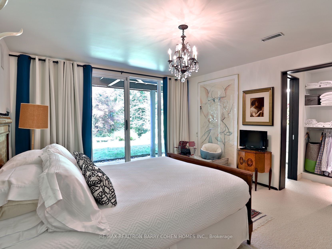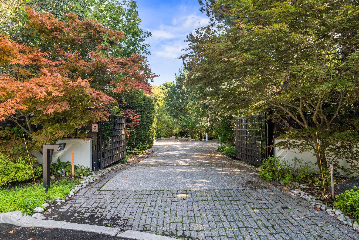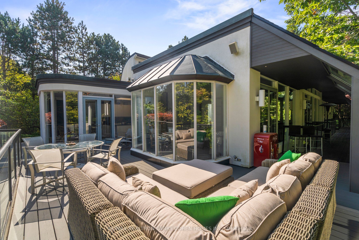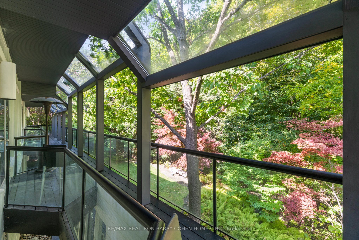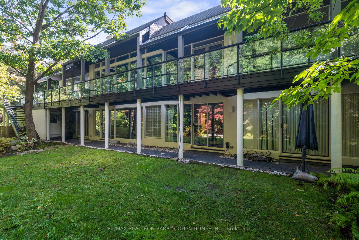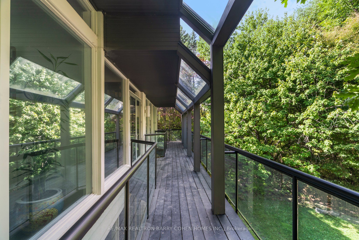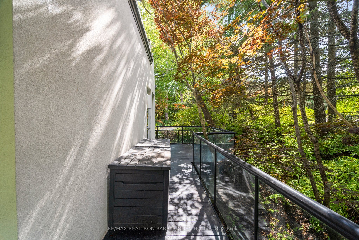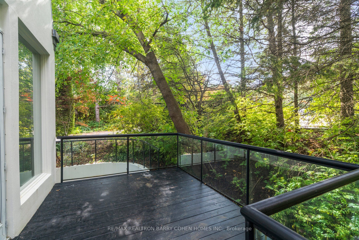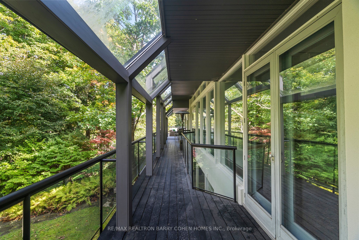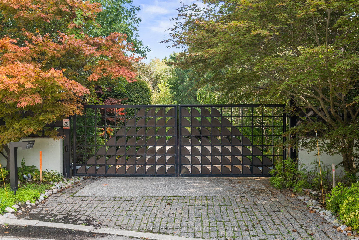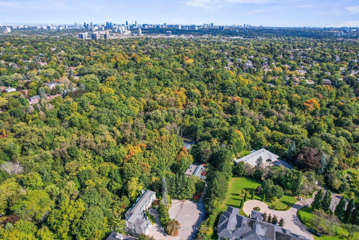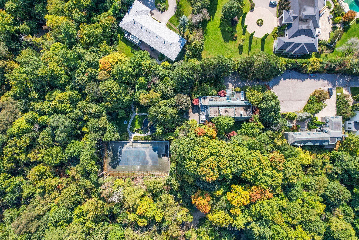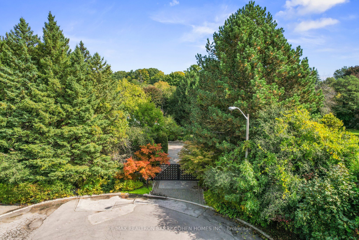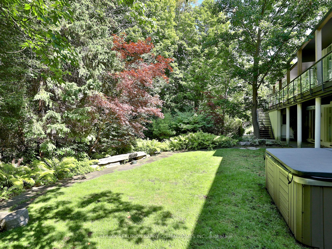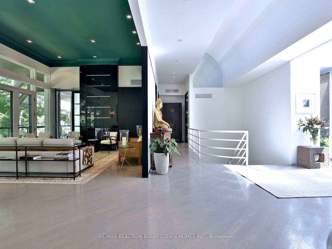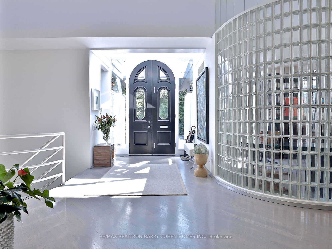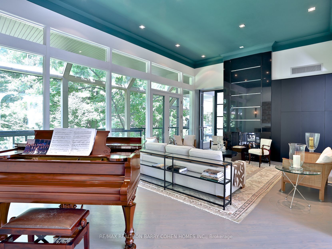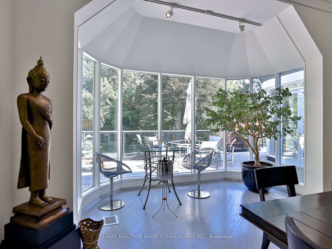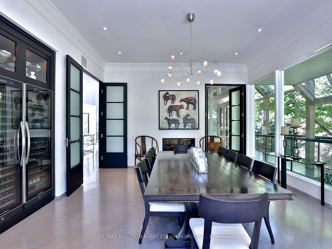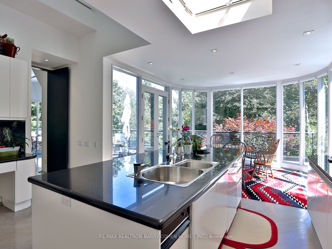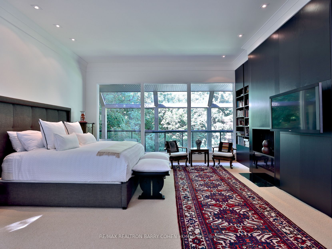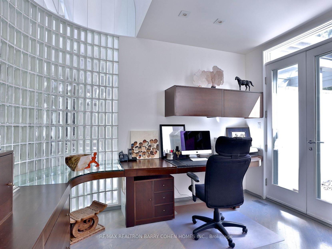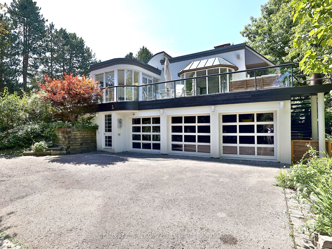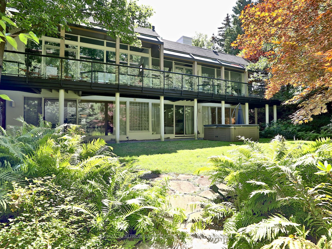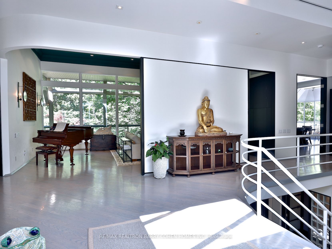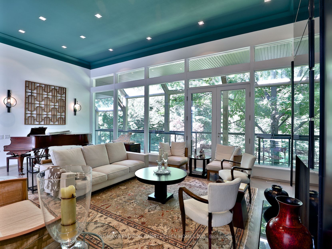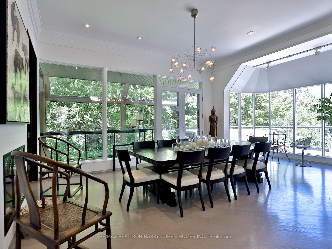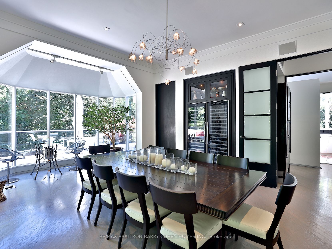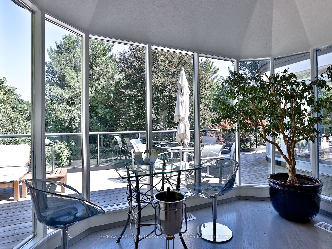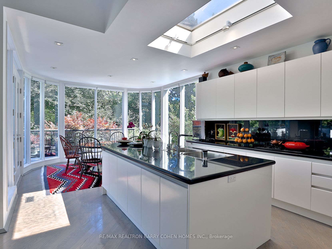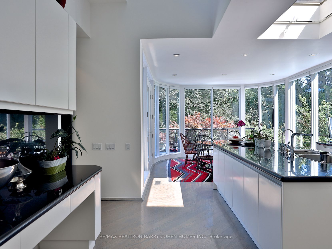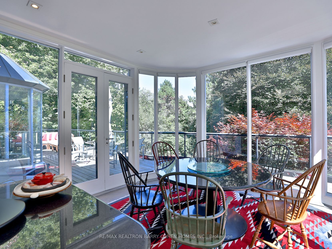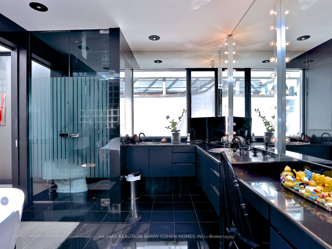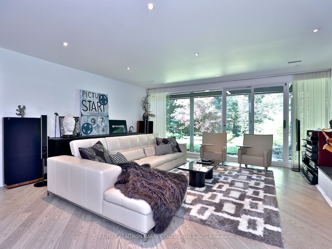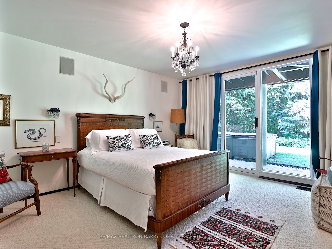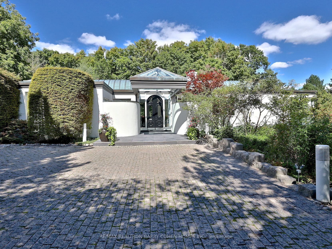
$7,900,000
Est. Payment
$30,173/mo*
*Based on 20% down, 4% interest, 30-year term
Listed by RE/MAX REALTRON BARRY COHEN HOMES INC.
Detached•MLS #C11888056•New
Price comparison with similar homes in Toronto C12
Compared to 9 similar homes
15.4% Higher↑
Market Avg. of (9 similar homes)
$6,845,322
Note * Price comparison is based on the similar properties listed in the area and may not be accurate. Consult licences real estate agent for accurate comparison
Room Details
| Room | Features | Level |
|---|---|---|
Living Room 7.82 × 4.88 m | W/O To BalconyFireplaceCrown Moulding | Main |
Dining Room 7.01 × 4.88 m | Formal RmSwing DoorsFireplace | Main |
Kitchen 4.9 × 4.34 m | Centre IslandGranite CountersB/I Desk | Main |
Primary Bedroom 8.08 × 5 m | Ensuite BathWalk-In Closet(s)W/O To Balcony | Main |
Bedroom 2 4.6 × 4.06 m | 4 Pc EnsuiteW/O To GardenWalk-In Closet(s) | Lower |
Bedroom 3 5.28 × 4.83 m | W/O To Garden4 Pc EnsuiteDouble Closet | Lower |
Client Remarks
One-Of-A-Kind 5-Bedroom Bridle Path Residence Showcasing Award-Winning Architectural Design. Elegantly Planned For Entertaining & Family Living. Coveted Cul-De-Sac Location & Extraordinary Forest Lot Offers Unlimited Potential. Gated Front Entrance Opens To Lush Professionally-Curated Japanese-Style Gardens. Main Floor Presents Vaulted Skylight Ceilings, Oak Floors & Wraparound Balcony Access From Every Room. Double-Height Entrance Hall Flows Into Formal Living Room W/ 2-Way Fireplace, Dining Room W/ Integrated Wine Cellar & Den W/ Floor-to-Ceiling Custom Bookcases. Expansive Eat-In Kitchen Includes Sunlit Breakfast Area W/ Full-Wall Bay Windows, Well-Equipped Service Kitchen. Primary Retreat W/ Panoramic Forest Views, Media Wall, Fireplace, 5-Piece Ensuite W/ Cedar Sauna, Spacious Walk-In Closet & Office W/ Private Walk-Out Terrace. Lower Level Family Room Designed For Comfort W/ Oak Floors, Fireplace W/ Stone Surround, Built-In Sideboard & Walk-Out To Back Gardens. 4 Lower Bedrooms W/ Full-Wall Windows & Walk-Out Access Points To Backyard. First Bedroom W/ Walk-In Closet & 3-Piece Ensuite W/ Heated Floors, Second Bedroom W/ Adjoining Sitting Area & Private Terrace, Third Bedroom W/ 3-Piece Ensuite & Heated Floors, Fourth Bedroom W/ 4-Piece Ensuite. Large-Scale Storage Closet W/ Walk-In Cedar Closet & Floor-To-Ceiling Shelves, Fully-Appointed Laundry Room. 2 Driveways Linked By Private Lane & 3-Car Attached Garage. A Residence Of Remarkable Individuality & Craftsmanship. Highly Sought-After Address On Quiet Court In Exclusive Bridle Path-Windfields. **EXTRAS** Mondovino Double-Door Wine Cellar, Sub-Zero F/F, JennAir 4-Burner Rangetop, Thermador Double Oven, Miele Dishwasher, LG W/D, The Wine Cellar Beverage Fridge, GE Stove/Oven, Cedar Sauna, Danby Chest Freezer, 2 Furnace, 2 A/C,
About This Property
18 Timberglade Court, Toronto C12, M2L 2Y2
Home Overview
Basic Information
Walk around the neighborhood
18 Timberglade Court, Toronto C12, M2L 2Y2
Shally Shi
Sales Representative, Dolphin Realty Inc
English, Mandarin
Residential ResaleProperty ManagementPre Construction
Mortgage Information
Estimated Payment
$0 Principal and Interest
 Walk Score for 18 Timberglade Court
Walk Score for 18 Timberglade Court

Book a Showing
Tour this home with Shally
Frequently Asked Questions
Can't find what you're looking for? Contact our support team for more information.
See the Latest Listings by Cities
1500+ home for sale in Ontario

Looking for Your Perfect Home?
Let us help you find the perfect home that matches your lifestyle
