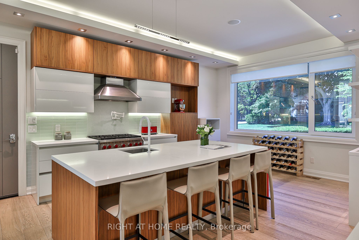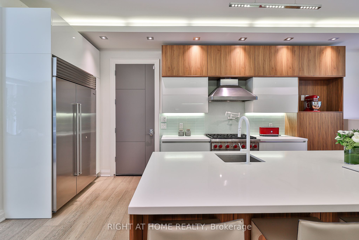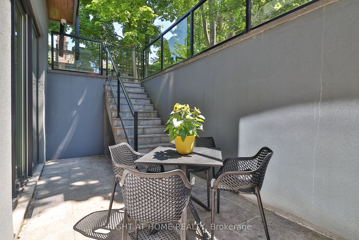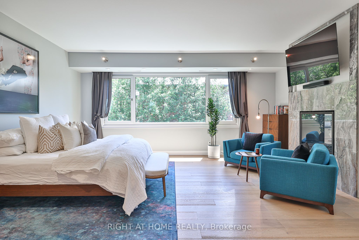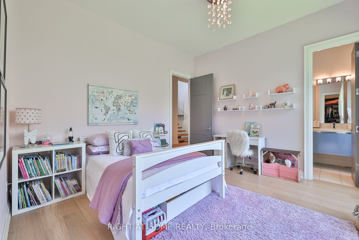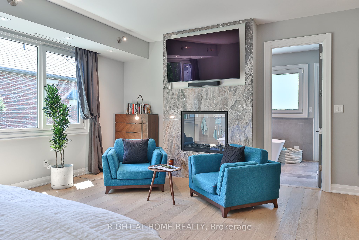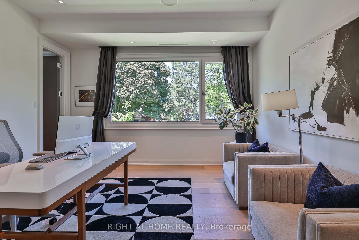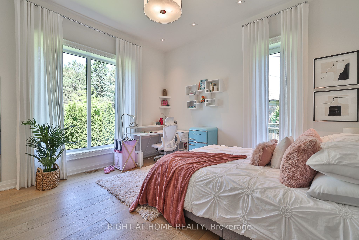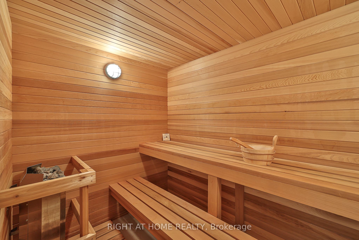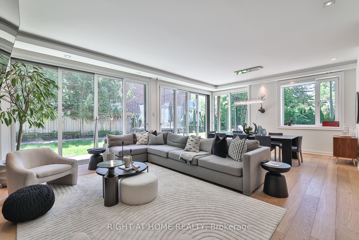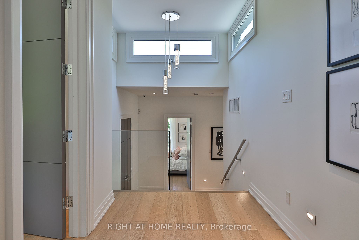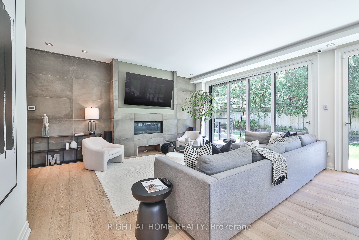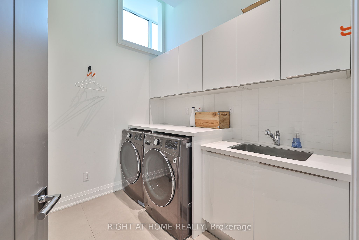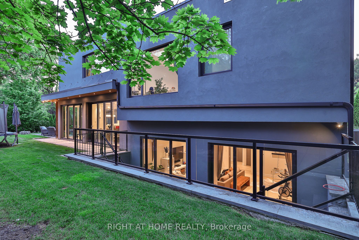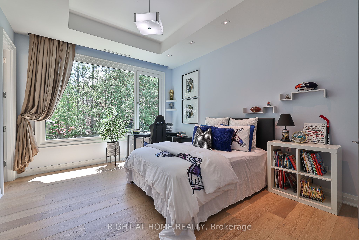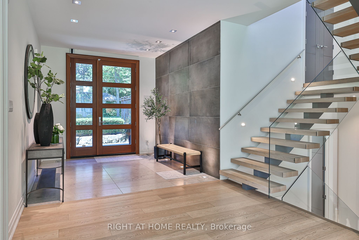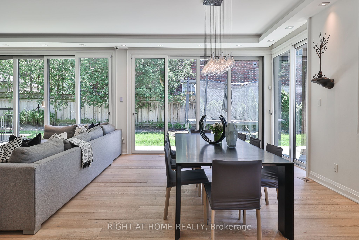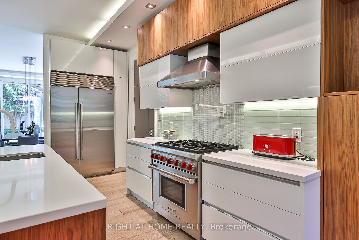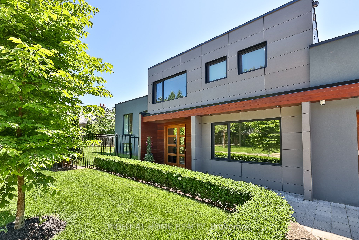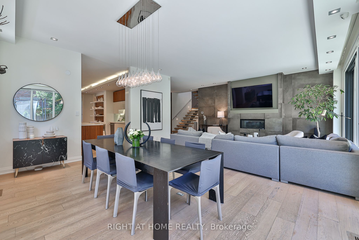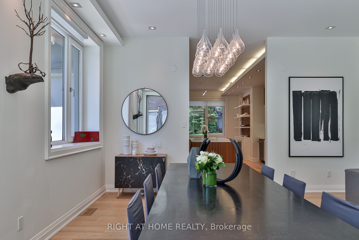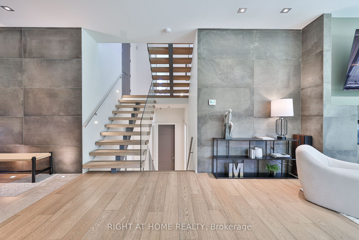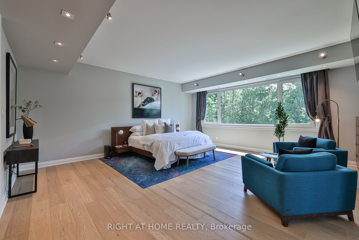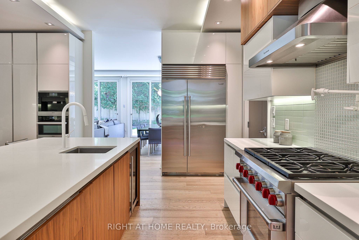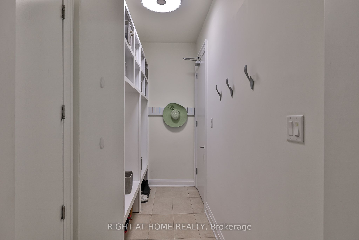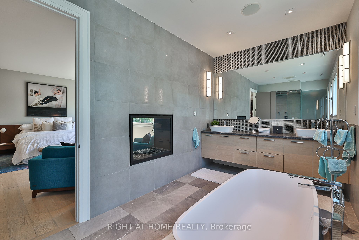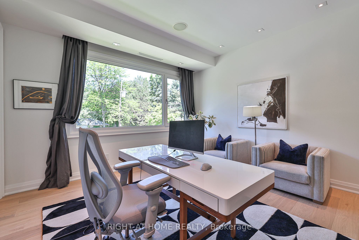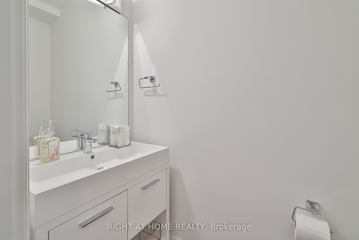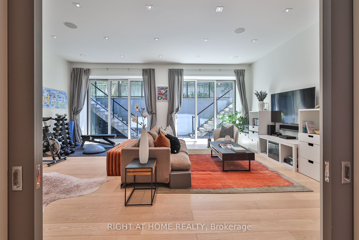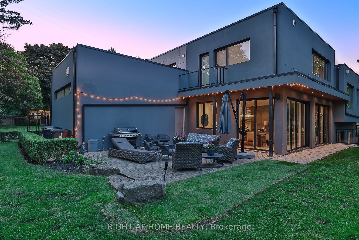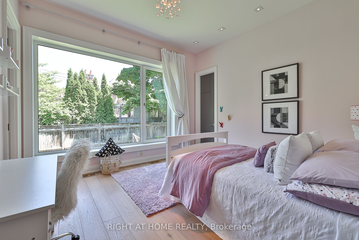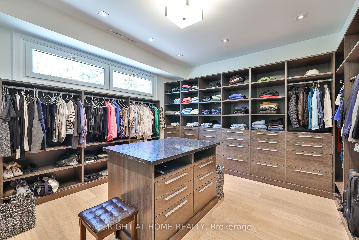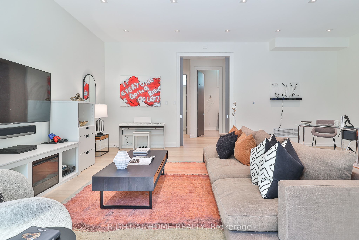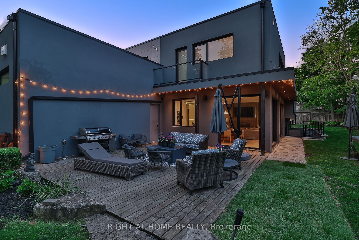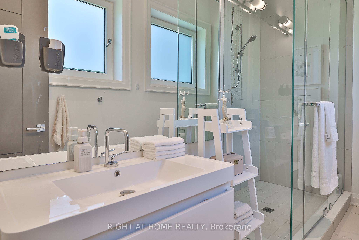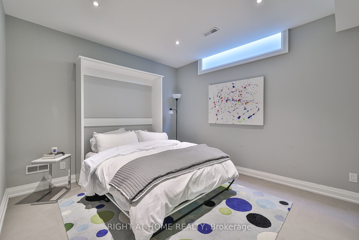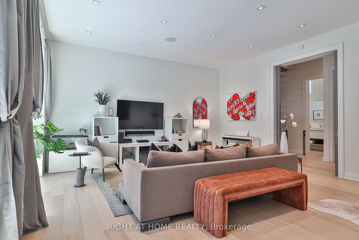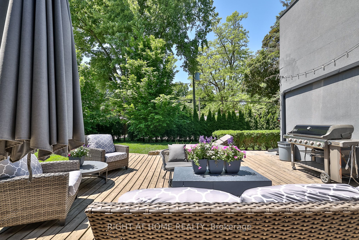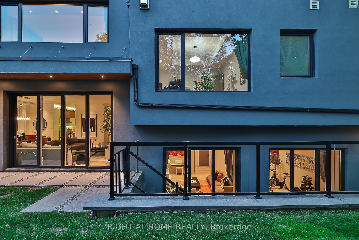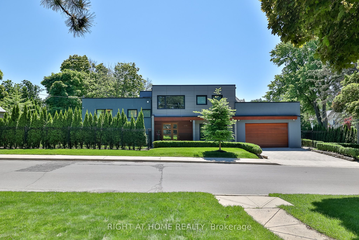
$5,100,000
Est. Payment
$19,479/mo*
*Based on 20% down, 4% interest, 30-year term
Listed by RIGHT AT HOME REALTY
Detached•MLS #C11925827•Price Change
Price comparison with similar homes in Toronto C12
Compared to 7 similar homes
-41.7% Lower↓
Market Avg. of (7 similar homes)
$8,750,857
Note * Price comparison is based on the similar properties listed in the area and may not be accurate. Consult licences real estate agent for accurate comparison
Room Details
| Room | Features | Level |
|---|---|---|
Living Room 8.33 × 4.98 m | Hardwood FloorW/O To GardenFireplace | Main |
Dining Room 8.33 × 4.98 m | Hardwood FloorSliding DoorsW/O To Deck | Main |
Primary Bedroom 5.92 × 6.22 m | Hardwood Floor5 Pc EnsuiteWalk-In Closet(s) | Second |
Bedroom 2 3.86 × 3.99 m | Hardwood Floor4 Pc EnsuiteWalk-In Closet(s) | Upper |
Bedroom 3 3.71 × 4.01 m | Hardwood Floor4 Pc EnsuiteWalk-In Closet(s) | Upper |
Bedroom 4 3.68 × 4.11 m | Hardwood Floor3 Pc EnsuiteWalk-In Closet(s) | Upper |
Client Remarks
Experience the epitome of modern luxury living in this exquisite contemporary masterpiece located in the prestigious St. Andrew neighborhood. Step into a world of sophistication and style with this unique side-split 5+1 bedroom home, each with its own ensuite bath, setting it apart from the ordinary. Boasting approximately 6,200 square feet of living space, this home is perfect for a large family and all their guests. Indulge in the 10-foot high ceilings and large windows throughout, complemented by contemporary fireplaces, a modern and sleek kitchen, in-floor lighting, and a spacious master bedroom featuring a room-sized walk-in closet, balcony, steam shower and a double-sided fireplace. For the golf enthusiasts, this home is a dream come true with a PGA Pros' favorite golf room and simulator, that doubles as a movie room with large screen and projector. After a round of golf, unwind in the sauna located in the lower level massage room, adding a touch of relaxation and luxury to your everyday life. Don't miss this opportunity to live in a home that truly stands out from the rest! ***Seller will accept crypto currency as payment*** **EXTRAS** Sub-Zero Fridge, Wolf Gas Range, Miele Oven, Miele Coffee System, Washer/Dryer, Dishwasher, Built-In Speaker System, Sonos System, Heated Driveway, Heated Walk-Out, Heated Garage Floor, and Heated Basement Floor
About This Property
179 Old Yonge Street, Toronto C12, M2P 1R1
Home Overview
Basic Information
Walk around the neighborhood
179 Old Yonge Street, Toronto C12, M2P 1R1
Shally Shi
Sales Representative, Dolphin Realty Inc
English, Mandarin
Residential ResaleProperty ManagementPre Construction
Mortgage Information
Estimated Payment
$0 Principal and Interest
 Walk Score for 179 Old Yonge Street
Walk Score for 179 Old Yonge Street

Book a Showing
Tour this home with Shally
Frequently Asked Questions
Can't find what you're looking for? Contact our support team for more information.
See the Latest Listings by Cities
1500+ home for sale in Ontario

Looking for Your Perfect Home?
Let us help you find the perfect home that matches your lifestyle
