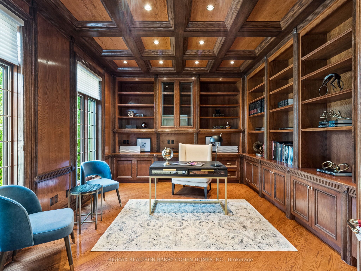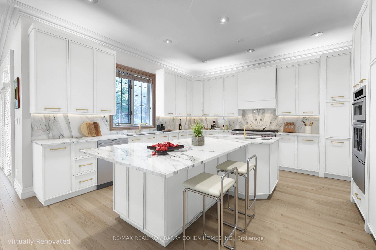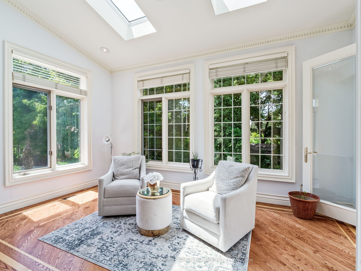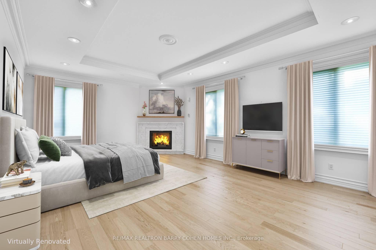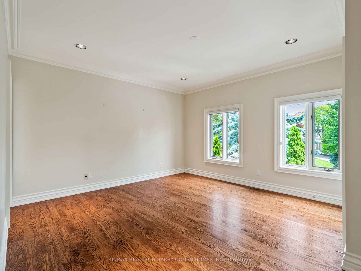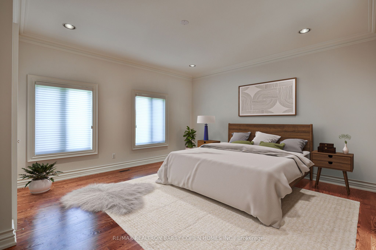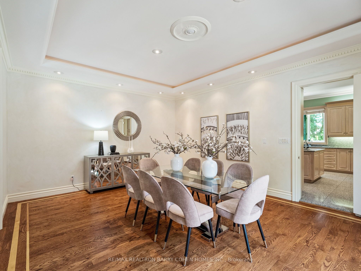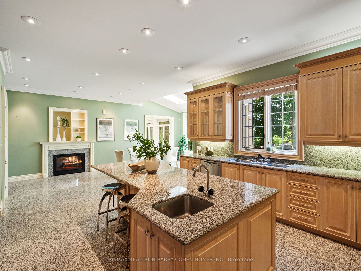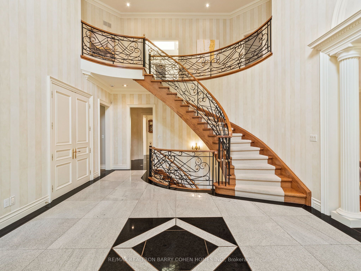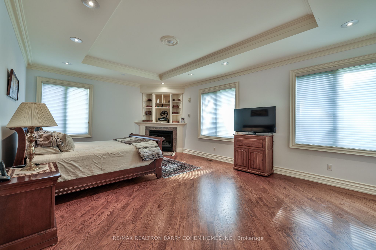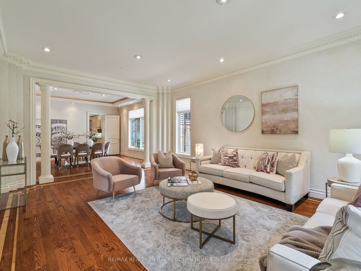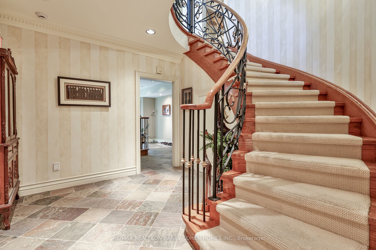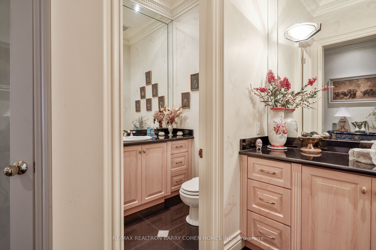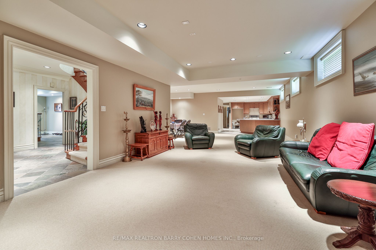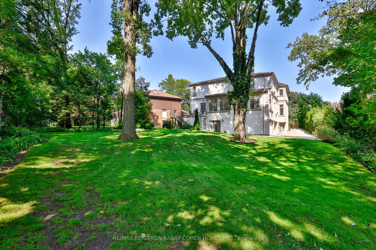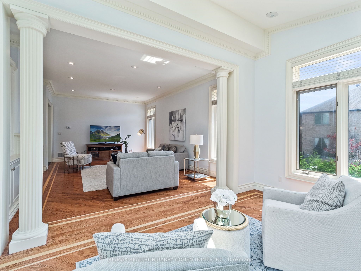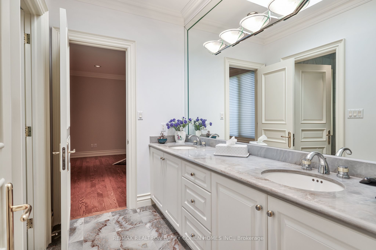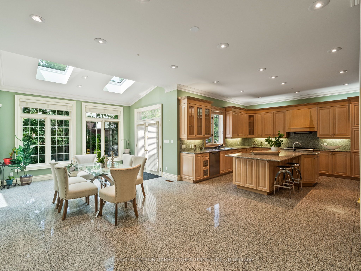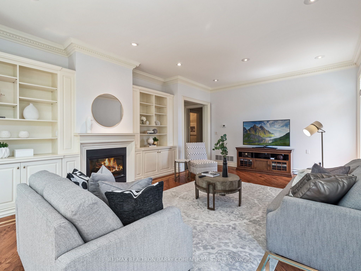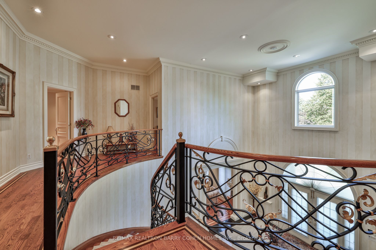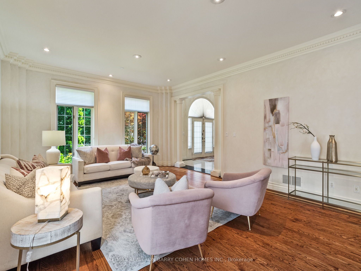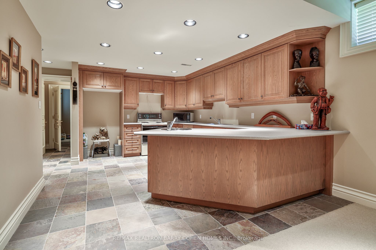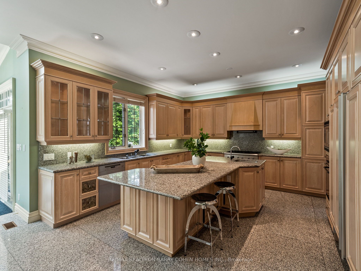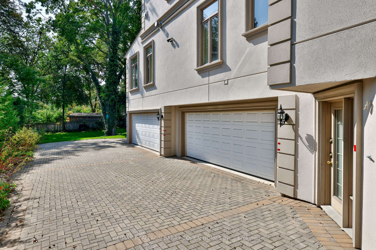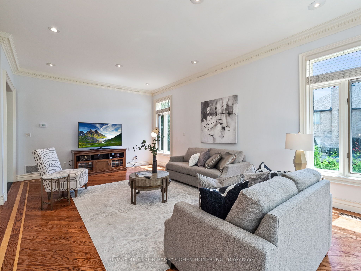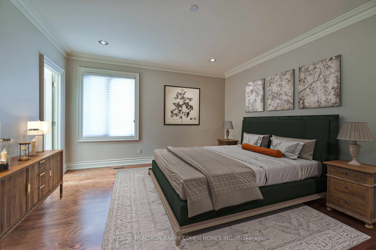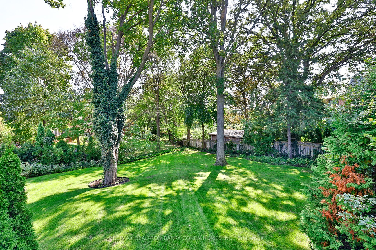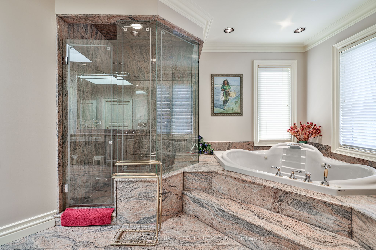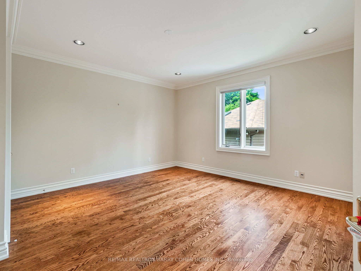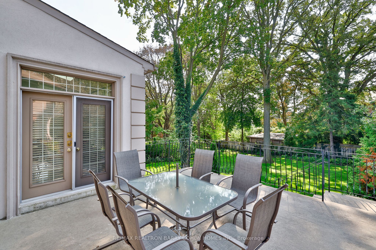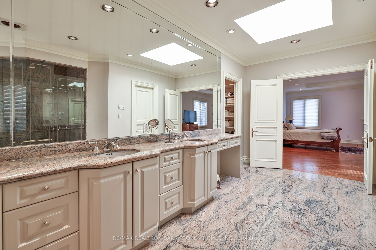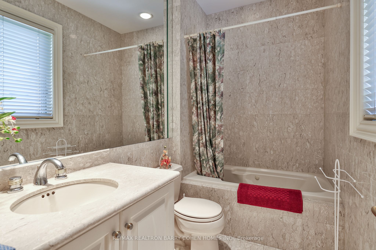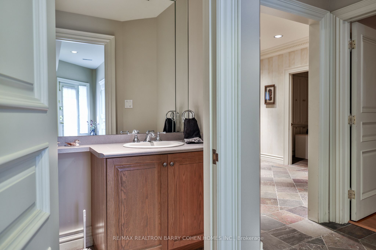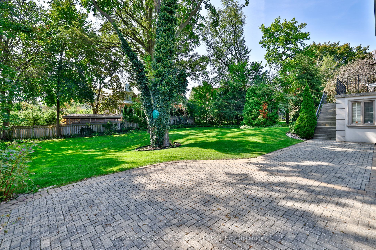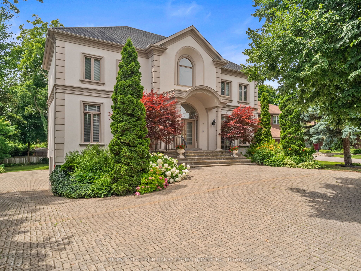
$5,995,000
Est. Payment
$22,897/mo*
*Based on 20% down, 4% interest, 30-year term
Listed by RE/MAX REALTRON BARRY COHEN HOMES INC.
Detached•MLS #C11942042•New
Price comparison with similar homes in Toronto C12
Compared to 5 similar homes
-24.8% Lower↓
Market Avg. of (5 similar homes)
$7,970,200
Note * Price comparison is based on the similar properties listed in the area and may not be accurate. Consult licences real estate agent for accurate comparison
Room Details
| Room | Features | Level |
|---|---|---|
Living Room 6.53 × 4.72 m | Crown MouldingHardwood FloorCoffered Ceiling(s) | Main |
Dining Room 5.61 × 4.55 m | Coffered Ceiling(s)Crown MouldingHardwood Floor | Main |
Kitchen 5.59 × 4.72 m | Centre IslandBreakfast Area2 Way Fireplace | Main |
Primary Bedroom 6.91 × 4.67 m | 6 Pc EnsuiteGas FireplaceHis and Hers Closets | Second |
Bedroom 2 4.93 × 4.62 m | Double ClosetHardwood Floor4 Pc Ensuite | Second |
Bedroom 3 4.85 × 4.27 m | 4 Pc EnsuiteDouble ClosetHardwood Floor | Second |
Client Remarks
What Everybody Wants! Large Home, South Lot Which Pies Out to 92' Rear Yard Width, On 6-Home Cul-De-Sac. Located In The Coveted Windfields-St. Andrew-York Mills Neighbourhood. Custom Built Residence. Over 8,300 Sq. Ft. Of Opulent, Living Area. 10Ft Ceiling On Main. Finest In Luxury Appointments. Rare 4-Car Garage Parking. Designed For Fam Living & Elegant Entertainment. Surrounded By Exquisite Landscaping & Towering Trees. Circular Driveway & Formal Stone Stairway To Outstanding Front Entrance. Magnificent Grand Foyer W/ Marble Floor & Graceful Staircase. Custom HW Flrs W/ Perimeter Inlay In Principal Rooms & Upper Hallway. Main Flr Family Rm W/Fireplace & Sunroom. Chef's Kit. W/Breakfast Area, Island & Walk-Out To Terrace. Classic Dark Wood Library W/Built-In Bookcases & Desk. Secluded Primary Bedrm Suite W/6-Pc Marble Ensuite & Fireplace. 4 Large Bedrms W/4-Pc Ensuites Plus Lower Level Bedrm. Walk-Out Lower Level To Patio & Yard. Surrounded By Renowned Schools, Minutes From Don Valley & Hwy. 401 For Convenient Suburban City Living. **EXTRAS** Eight Skylights, Toro Sprinkler System, Four Car Garage, Spa Area, Second Kitchen. Two Bedroom Photos Are Virtually Staged
About This Property
17 Paddock Court, Toronto C12, M2L 2A7
Home Overview
Basic Information
Walk around the neighborhood
17 Paddock Court, Toronto C12, M2L 2A7
Shally Shi
Sales Representative, Dolphin Realty Inc
English, Mandarin
Residential ResaleProperty ManagementPre Construction
Mortgage Information
Estimated Payment
$0 Principal and Interest
 Walk Score for 17 Paddock Court
Walk Score for 17 Paddock Court

Book a Showing
Tour this home with Shally
Frequently Asked Questions
Can't find what you're looking for? Contact our support team for more information.
See the Latest Listings by Cities
1500+ home for sale in Ontario

Looking for Your Perfect Home?
Let us help you find the perfect home that matches your lifestyle
