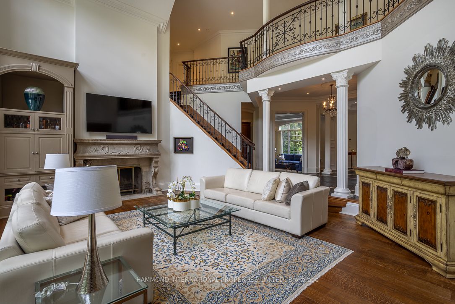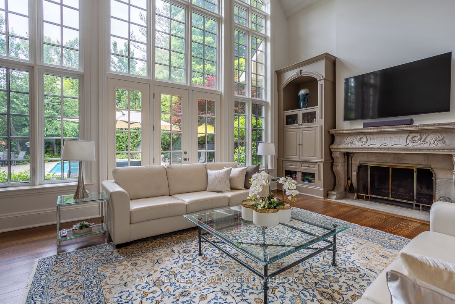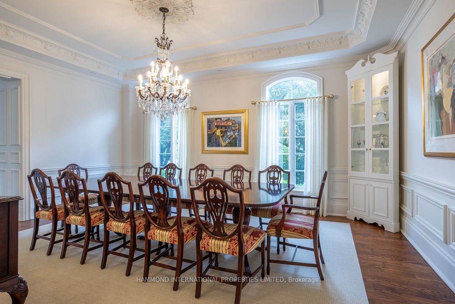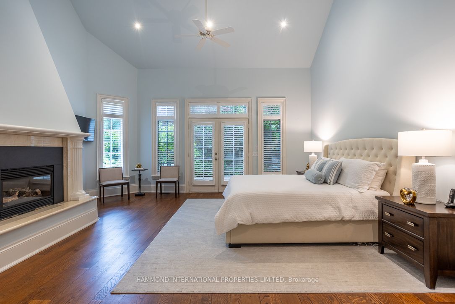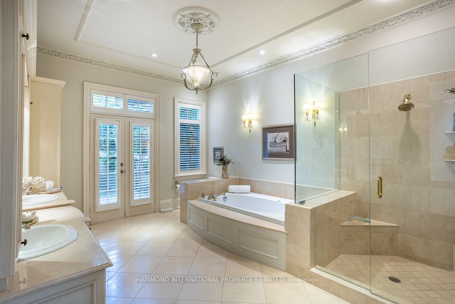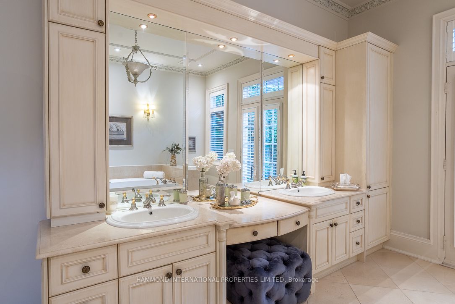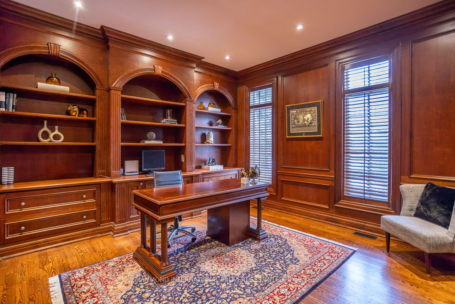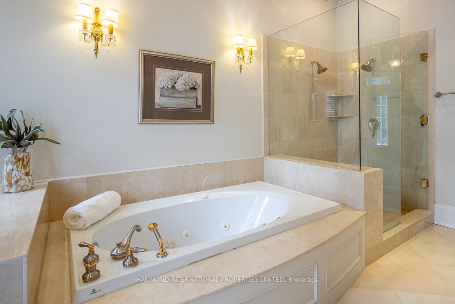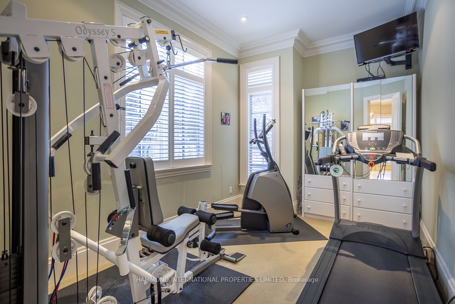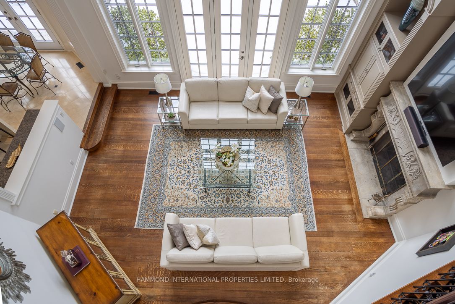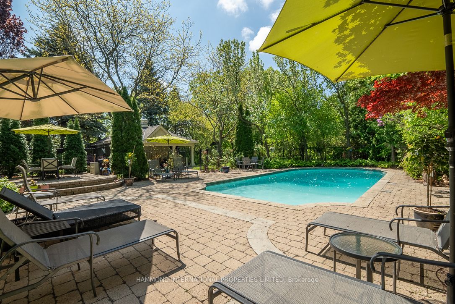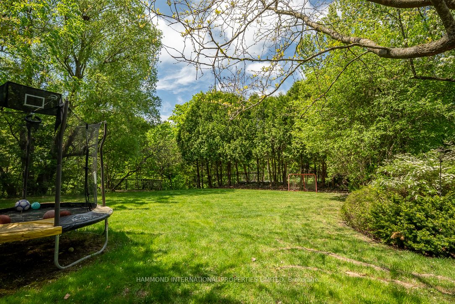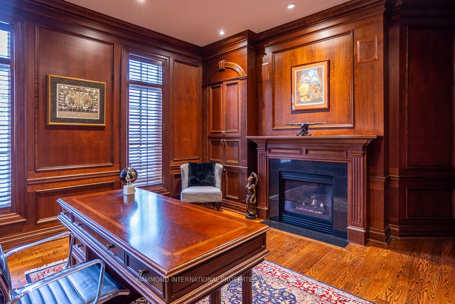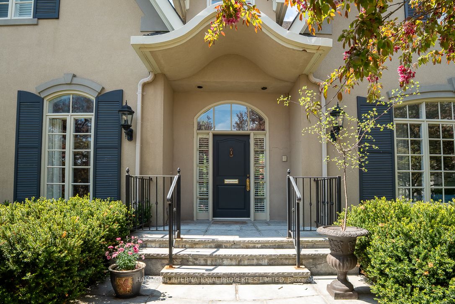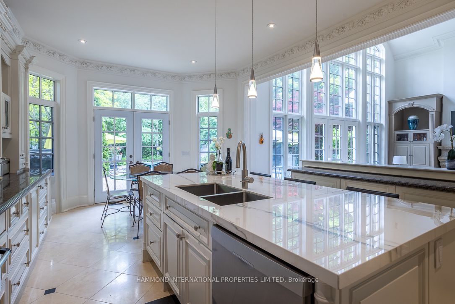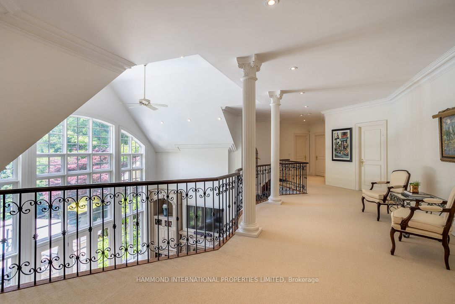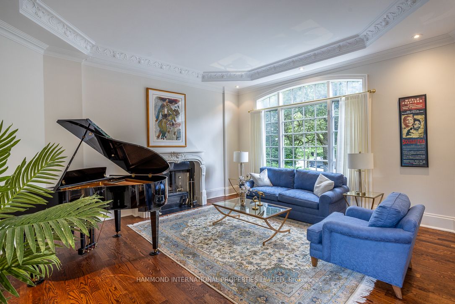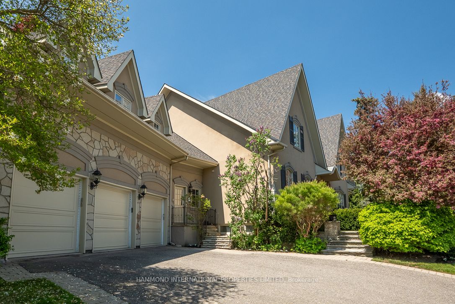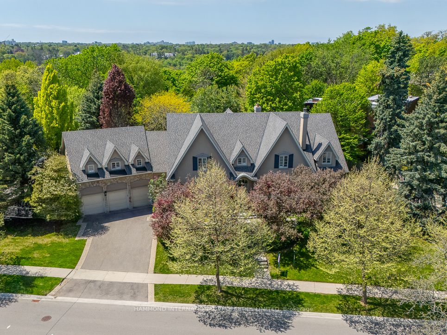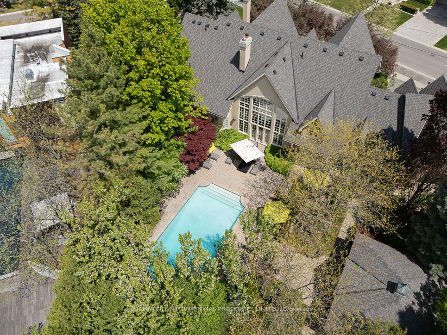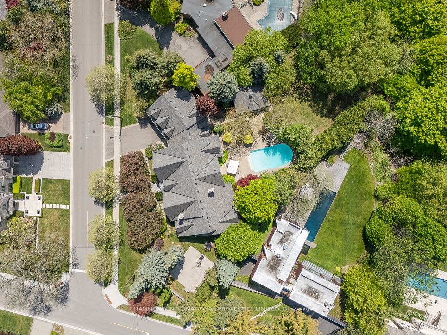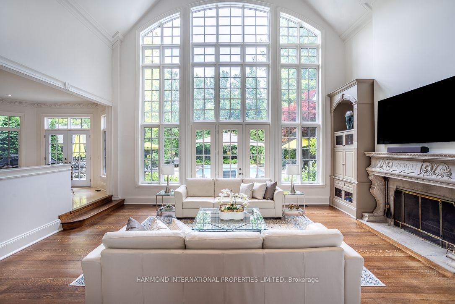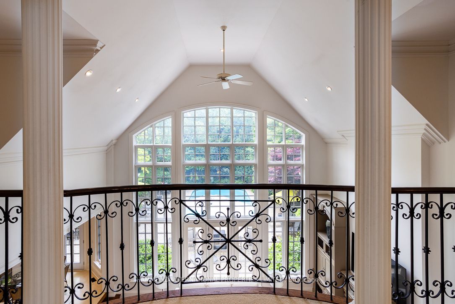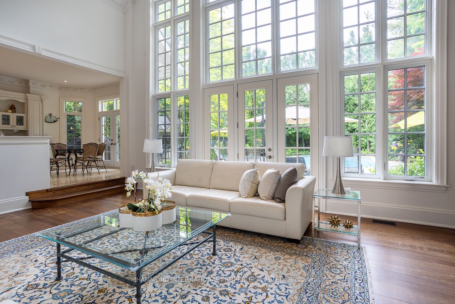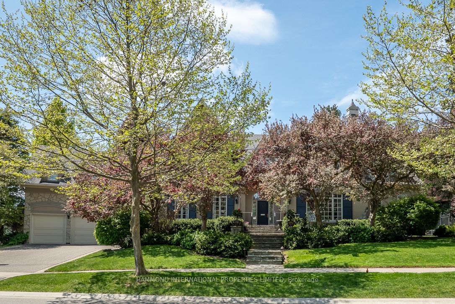
$11,280,000
Est. Payment
$43,082/mo*
*Based on 20% down, 4% interest, 30-year term
Listed by HAMMOND INTERNATIONAL PROPERTIES LIMITED
Detached•MLS #C11946700•New
Price comparison with similar homes in Toronto C12
Compared to 1 similar home
150.7% Higher↑
Market Avg. of (1 similar homes)
$4,499,000
Note * Price comparison is based on the similar properties listed in the area and may not be accurate. Consult licences real estate agent for accurate comparison
Room Details
| Room | Features | Level |
|---|---|---|
Living Room 5.59403 × 3.82 m | Formal RmSunken RoomFireplace | Main |
Dining Room 5.8 × 4.72 m | Formal RmHardwood Floor | Main |
Kitchen 4.03 × 3.82 m | UpdatedBreakfast BarOverlooks Family | Main |
Primary Bedroom 6.75 × 5.75 m | His and Hers Closets5 Pc EnsuiteW/O To Terrace | Main |
Bedroom 2 6.42 × 3.93 m | ClosetBroadloom3 Pc Ensuite | Second |
Bedroom 3 6.05 × 5.28 m | Walk-In Closet(s)Broadloom3 Pc Ensuite | Second |
Client Remarks
An Address Of Distinction, Chateau Belle Fleur Is A Masterpiece Of Architectural Splendor Set Within The Exclusive Enclave Of Bayview/York Mills And The Bridle Path Home To Some Of Canadas Most Prestigious Estates. Privately Situated On An Expansive Property, This Estate Embodies Refinement, Offering A Lifestyle Of Grandeur And Tranquility. With An Awe-Inspiring Blend Of Classical Design And Modern Luxury, Every Detail Has Been Curated For The Discerning Connoisseur. Architectural Highlights: Two-Story Great Room: A Dramatic Centerpiece With Soaring Ceilings, Expansive Windows, And Breathtaking Views Of The Ravine, Creating A Luminous And Inviting Space Perfect For Grand Entertaining Or Intimate Evenings. Gourmet Kitchen: A Culinary Haven For The Connoisseur, Featuring Top-Of-The-Line Appliances, Custom Cabinetry, And A Generous Island, Seamlessly Blending Functionality With Timeless Elegance. Additional Features: Main Floor Owners Suite: A Sanctuary Of Serenity With A Spa-Inspired Bath And Bespoke Details. Second-Level Suites: Five To Six Exquisitely Appointed Bedrooms, Each Offering Privacy And Luxury. Private Coach House: Ideal For Guests, Staff, Or Additional Entertaining Needs. Outdoor Oasis: Dine Alfresco Poolside, Surrounded By Mature Greenery And Ravine Vistas, Or Enjoy A Serene Evening Under The Stars With Views Of The City Skyline. Sports Court: Perfect For Active Pursuits, Designed With Privacy In Mind. Located Moments From Toronto's Finest Cultural Attractions, World-Class Dining, Premier Shopping, And The Country's Top Schools, Chateau Belle Fleur Offers A Rare Opportunity To Reside In One Of Canadas Most Coveted Neighborhoods. This Estate Is More Than A Home; It Is An Unparalleled Statement Of Elegance And Exclusivity. **EXTRAS** A Life Of Magnificence Awaits At Chateau Belle Fleur!
About This Property
17 Bayview Ridge N/A, Toronto C12, M2L 1E3
Home Overview
Basic Information
Walk around the neighborhood
17 Bayview Ridge N/A, Toronto C12, M2L 1E3
Shally Shi
Sales Representative, Dolphin Realty Inc
English, Mandarin
Residential ResaleProperty ManagementPre Construction
Mortgage Information
Estimated Payment
$0 Principal and Interest
 Walk Score for 17 Bayview Ridge N/A
Walk Score for 17 Bayview Ridge N/A

Book a Showing
Tour this home with Shally
Frequently Asked Questions
Can't find what you're looking for? Contact our support team for more information.
See the Latest Listings by Cities
1500+ home for sale in Ontario

Looking for Your Perfect Home?
Let us help you find the perfect home that matches your lifestyle
