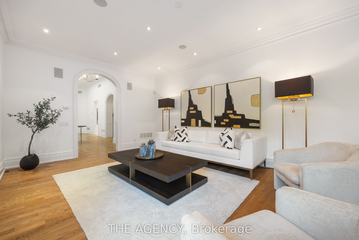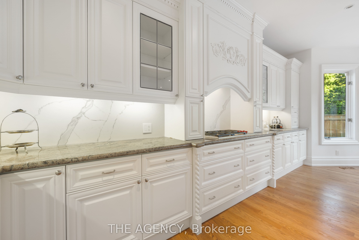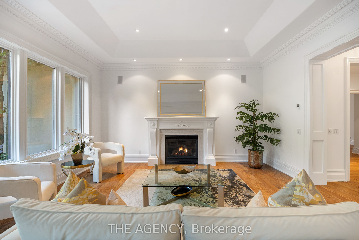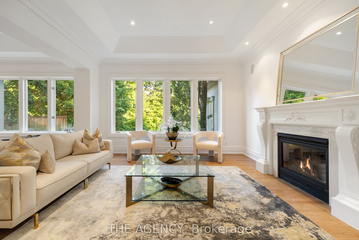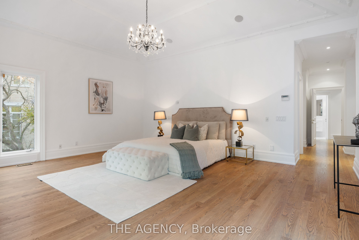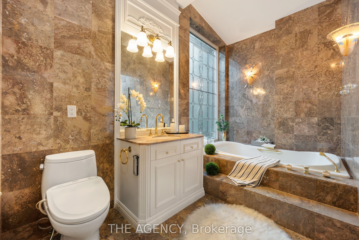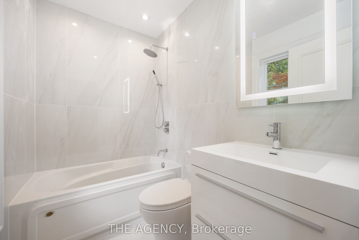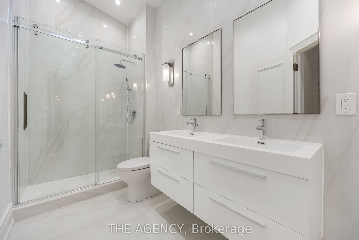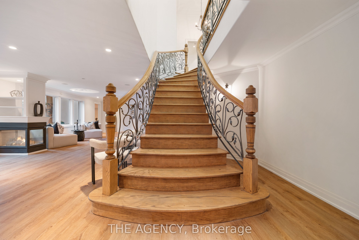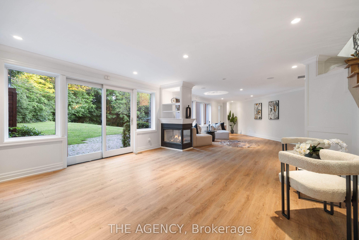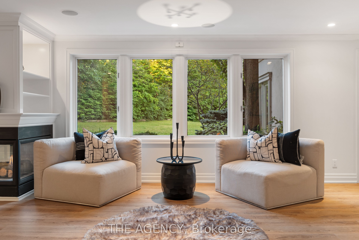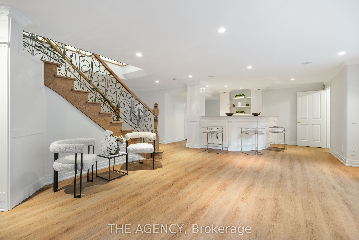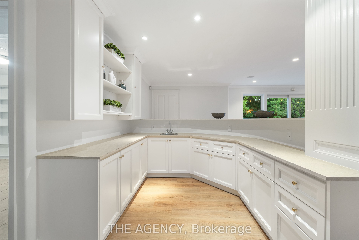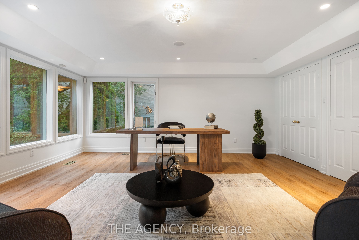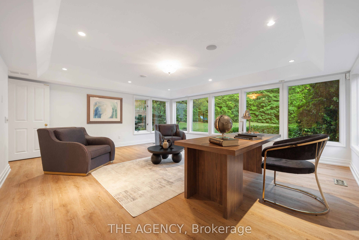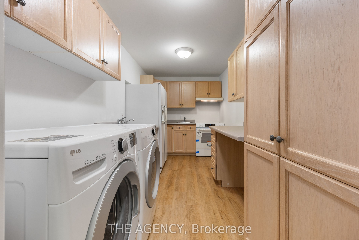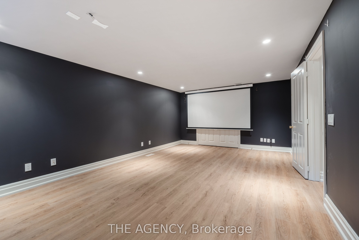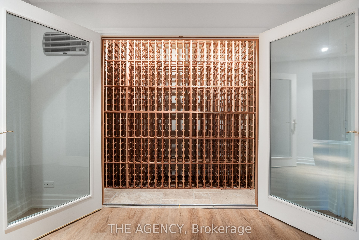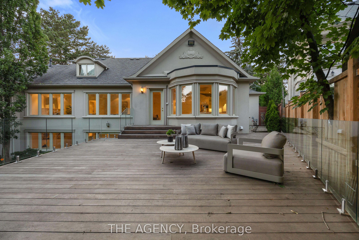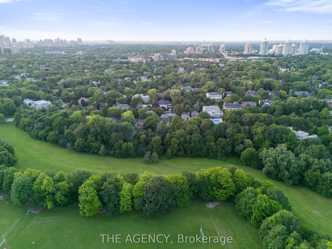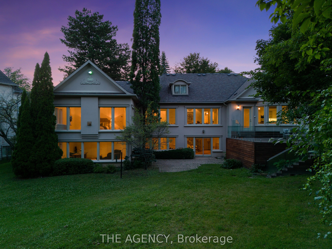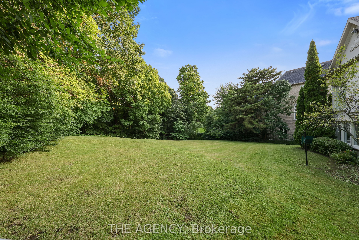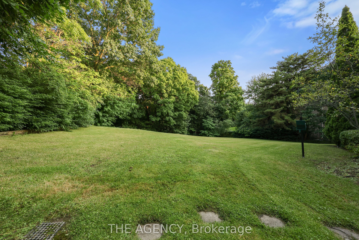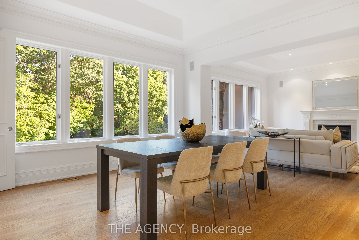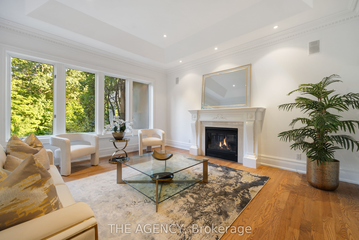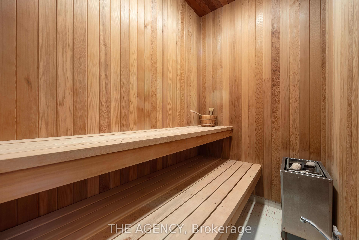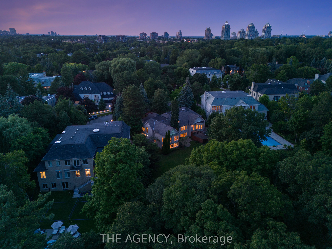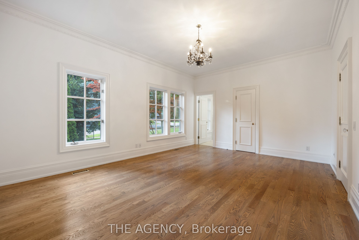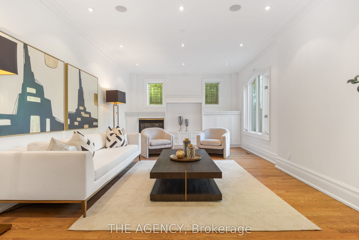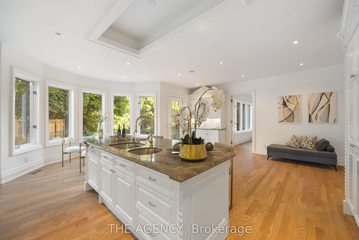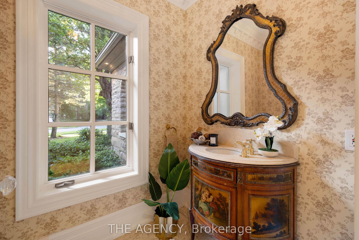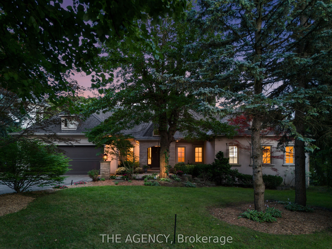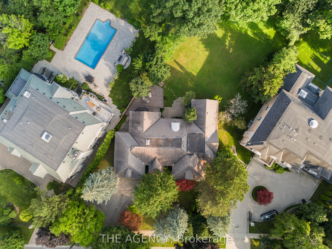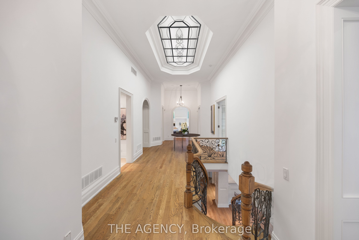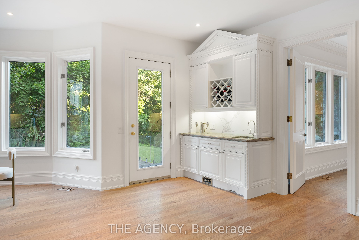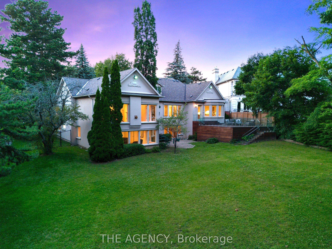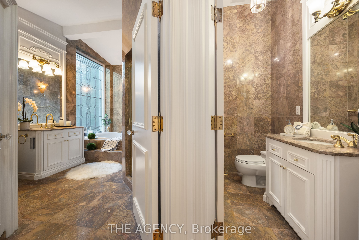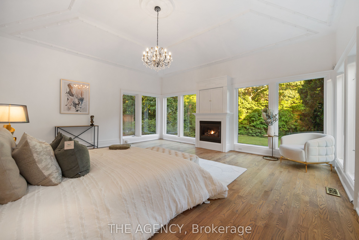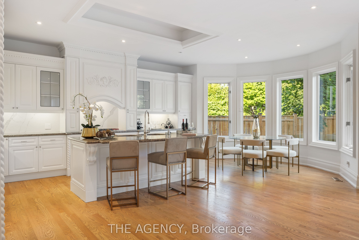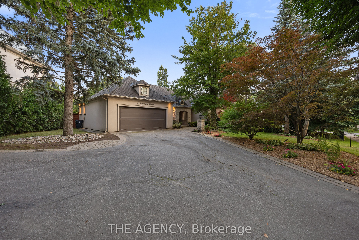
$21,800 /mo
Listed by THE AGENCY
Detached•MLS #C11947803•Leased
Room Details
| Room | Features | Level |
|---|---|---|
Living Room 4.4 × 4.8 m | Gas FireplaceHardwood FloorHalogen Lighting | Main |
Dining Room 4.65 × 4.58 m | Hardwood FloorOverlooks RavineCoffered Ceiling(s) | Main |
Kitchen 7.24 × 6.54 m | B/I AppliancesCentre IslandOverlooks Backyard | Main |
Primary Bedroom 5.9 × 5.18 m | 7 Pc EnsuiteGas FireplaceWalk-In Closet(s) | Main |
Bedroom 2 6 × 3.24 m | Heated FloorBeamed CeilingsB/I Bookcase | Main |
Bedroom 3 4.52 × 3.37 m | Ceiling Fan(s)Walk-In Closet(s)Hardwood Floor | Main |
Client Remarks
This fully upgraded three-quarters acres of Southern Ravine estate nestled on lush lands, offers4+3 bedrooms and 8 bathrooms, promising luxury and tranquility. Nestled on a sprawling 114ft x 284ft lot, this custom-designed bungalow greets you with a grand 15 ft ceiling in the entryway, setting a tone of elegance and grandeur. Step inside to discover a home crafted for both intimate family moments and lavish entertaining. The gourmet eat-in kitchen is a chef's dream, featuring a huge central island, top-of-the-line built-in Wolf & Thermador appliances, solid wood cabinetry, and sleek granite countertops. The primary suite is your personal retreat, featuring crafted round windows that flood the space with natural light, a cozy fireplace, a spacious walk-in closet, and an opulent 8-piece ensuite with a soothing sauna. Outside, an oversized backyard offers a lush, private sanctuary, backing onto acres of conservation land. **EXTRAS** HW,L/Stone, Cac, Cvac,Alarm,Sprinklers,Draperies,B/I Stereo,Leaded Skylight,Sauna,Custom B/I,4 GasFP, Wet Bar,Thermador Fride,Wolf Wall/O & MW & Wolf Cooktop.Brand New IPE Deck.I/L Patio.Vanities,Faucets, Toilets From Gingers (Elte)HW,L/Sto
About This Property
16 fifeshire Road, Toronto C12, M2L 2G5
Home Overview
Basic Information
Walk around the neighborhood
16 fifeshire Road, Toronto C12, M2L 2G5
Shally Shi
Sales Representative, Dolphin Realty Inc
English, Mandarin
Residential ResaleProperty ManagementPre Construction
 Walk Score for 16 fifeshire Road
Walk Score for 16 fifeshire Road

Book a Showing
Tour this home with Shally
Frequently Asked Questions
Can't find what you're looking for? Contact our support team for more information.
See the Latest Listings by Cities
1500+ home for sale in Ontario

Looking for Your Perfect Home?
Let us help you find the perfect home that matches your lifestyle
