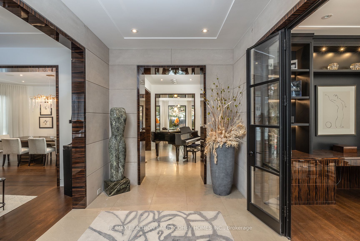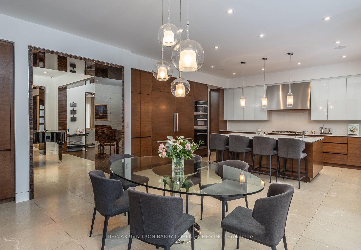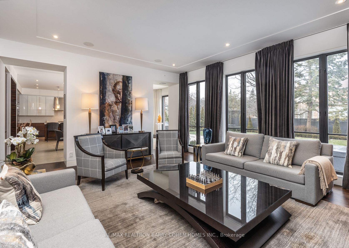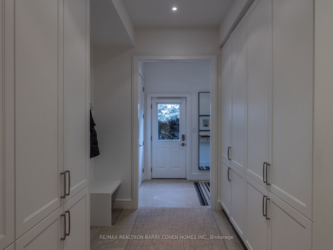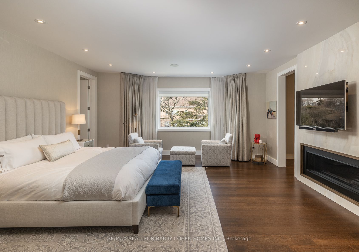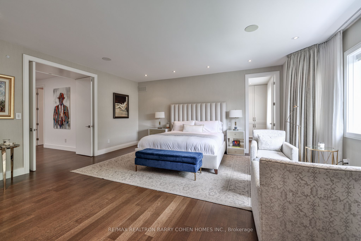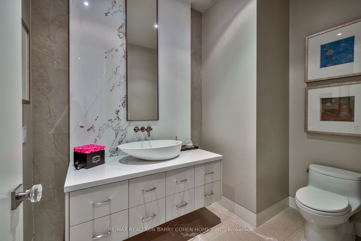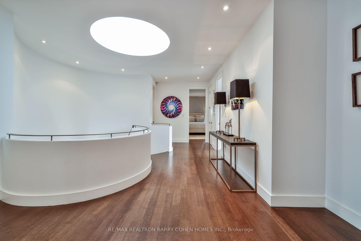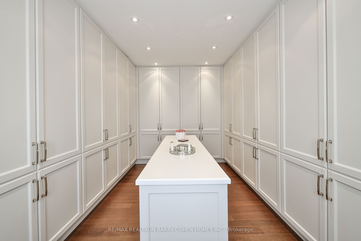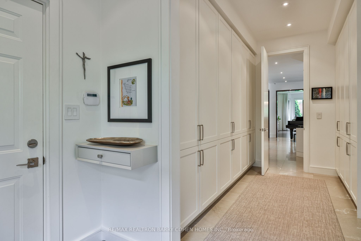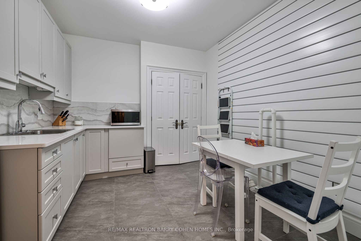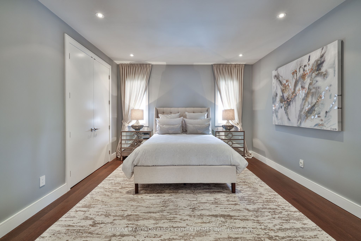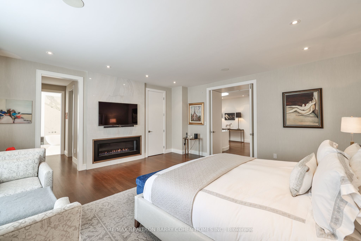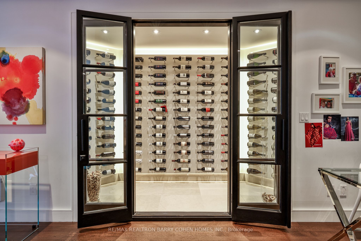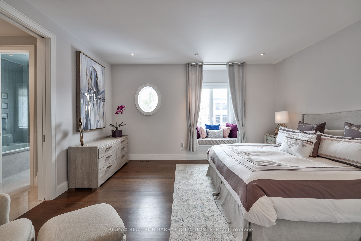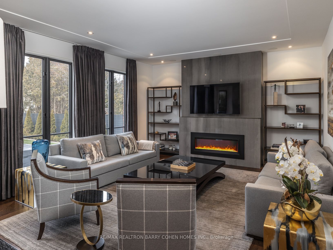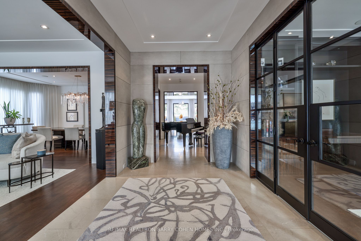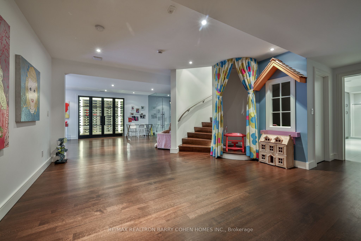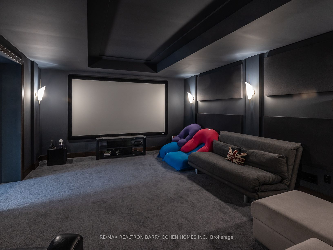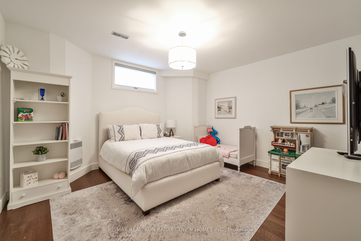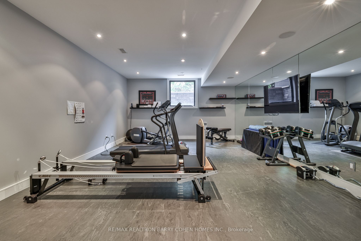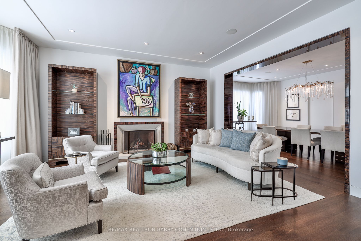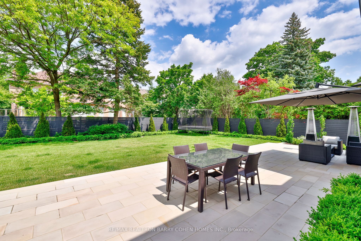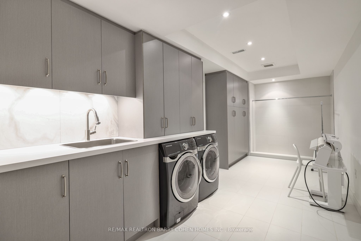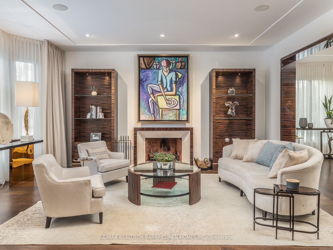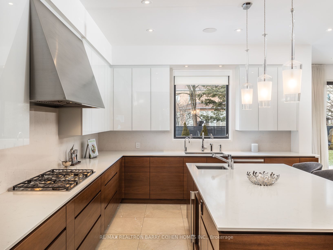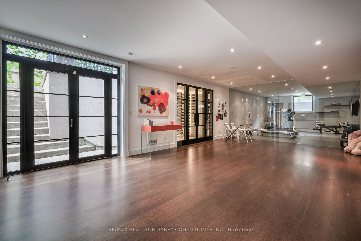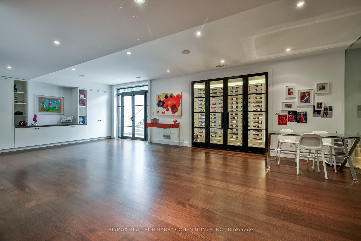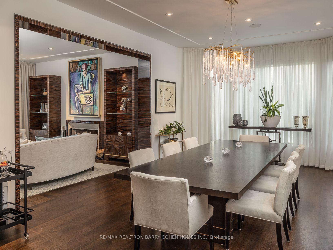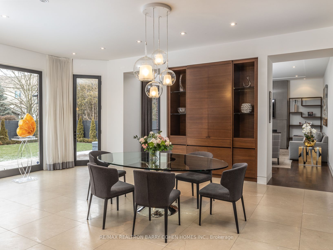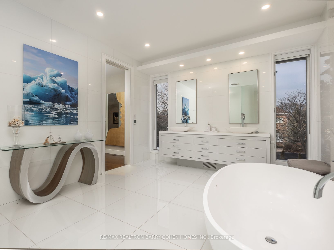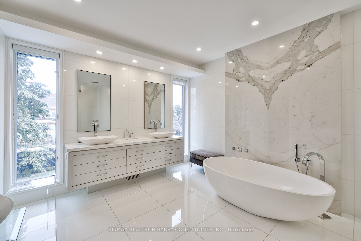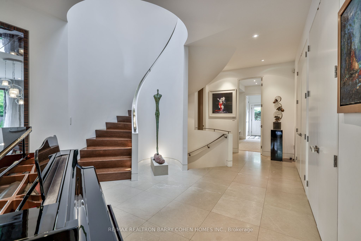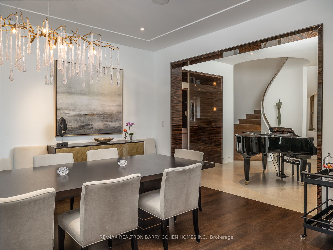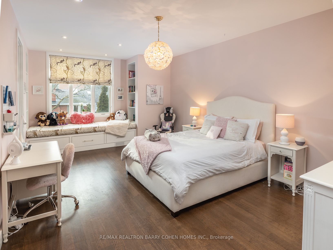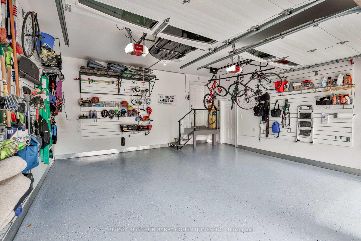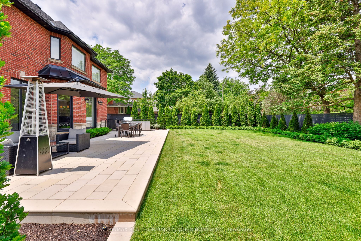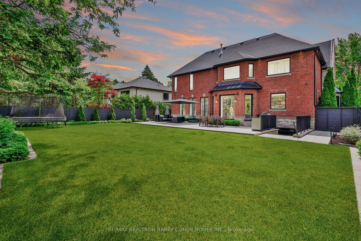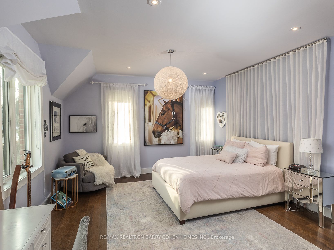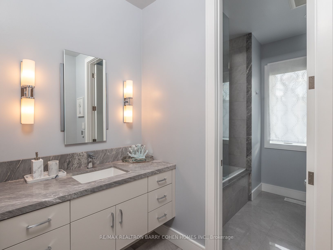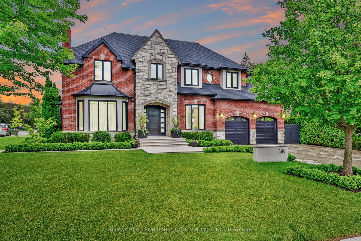
$6,980,000
Est. Payment
$26,659/mo*
*Based on 20% down, 4% interest, 30-year term
Listed by RE/MAX REALTRON BARRY COHEN HOMES INC.
Detached•MLS #C12088701•New
Price comparison with similar homes in Toronto C12
Compared to 11 similar homes
14.5% Higher↑
Market Avg. of (11 similar homes)
$6,094,618
Note * Price comparison is based on the similar properties listed in the area and may not be accurate. Consult licences real estate agent for accurate comparison
Room Details
| Room | Features | Level |
|---|---|---|
Living Room 5.84 × 4.75 m | Hardwood FloorFireplaceBay Window | Main |
Dining Room 6.25 × 4.29 m | Bay WindowHardwood FloorSwing Doors | Main |
Kitchen 5.69 × 4.17 m | Centre IslandBreakfast BarHeated Floor | Main |
Primary Bedroom 5.99 × 5.33 m | 7 Pc EnsuiteHis and Hers ClosetsFireplace | Second |
Bedroom 2 4.7 × 4.19 m | Semi EnsuiteHardwood FloorDouble Closet | Second |
Bedroom 3 4.75 × 4.01 m | Double ClosetSemi EnsuiteHardwood Floor | Second |
Client Remarks
Fully Reimagined Design And Finish By Famed Richard Wengle Architect. Nestled South Of York Mills On Most Sought After Highland Cres. The Epitome Of Elegance And Contemporary Flair. Absolutely No Detail O/Looked. Over 8,500 Sf Of Luxe Liv Space. Timeless Red Brick And Stone Exterior. Extensive Macassar Millwork T/O. Gourmet Bellini Kitchen W/Island, Breakfast Area & W/Out To Terrace. Fabulous Grand Foyer W/Hotel Like Ambiance And Architectural Staircase. Main Floor Library W/Custom Built-Ins And Custom Glass And Iron Doors. Multiple Fireplaces. Priv. Prim Bedroom Retreat W/Lavish 7Pc Ens, Fireplace And H+H Expansive Closets. Exceptional L/L Boasts W/Up To Gardens, Gym, State Of The Art Theatre, Wine Cellar, Rec Rm, Nanny Suite W/Kitchenette. Worthy Of Architectural Digest. Steps To Renowned Schools, Granite Club, Parks And Shops At York Mills/Bayview.
About This Property
148 Highland Crescent, Toronto C12, M2L 1H3
Home Overview
Basic Information
Walk around the neighborhood
148 Highland Crescent, Toronto C12, M2L 1H3
Shally Shi
Sales Representative, Dolphin Realty Inc
English, Mandarin
Residential ResaleProperty ManagementPre Construction
Mortgage Information
Estimated Payment
$0 Principal and Interest
 Walk Score for 148 Highland Crescent
Walk Score for 148 Highland Crescent

Book a Showing
Tour this home with Shally
Frequently Asked Questions
Can't find what you're looking for? Contact our support team for more information.
See the Latest Listings by Cities
1500+ home for sale in Ontario

Looking for Your Perfect Home?
Let us help you find the perfect home that matches your lifestyle
