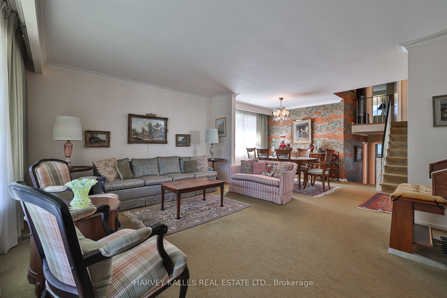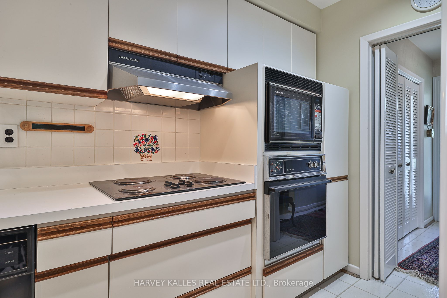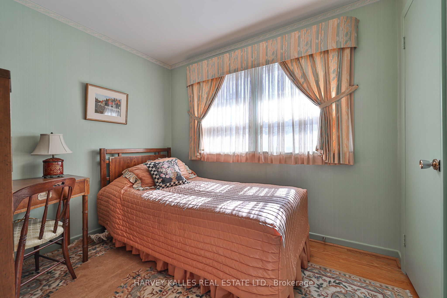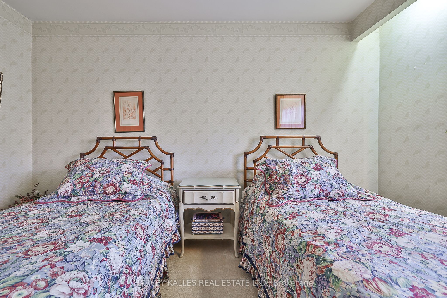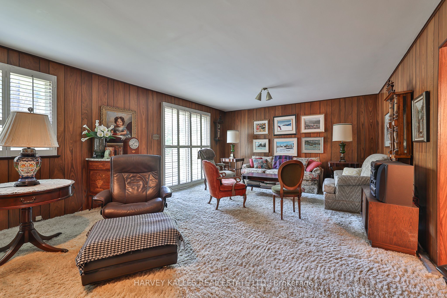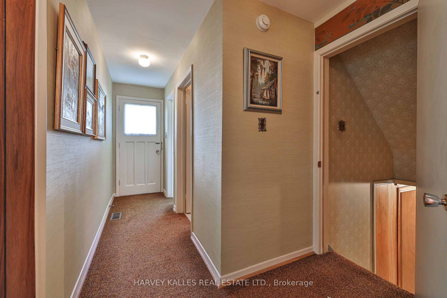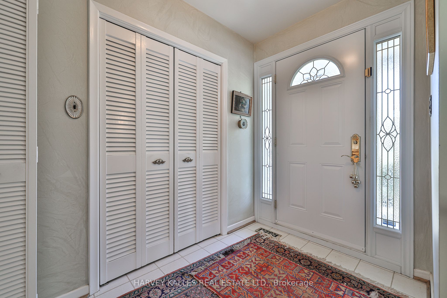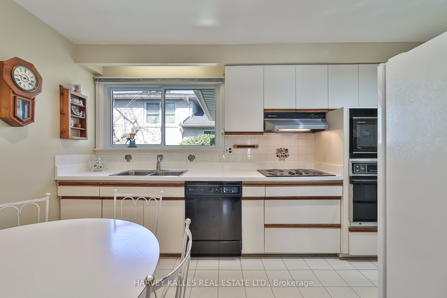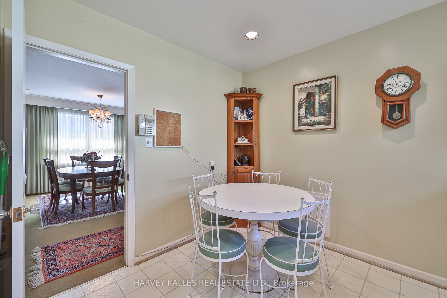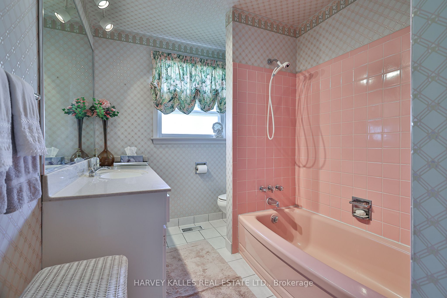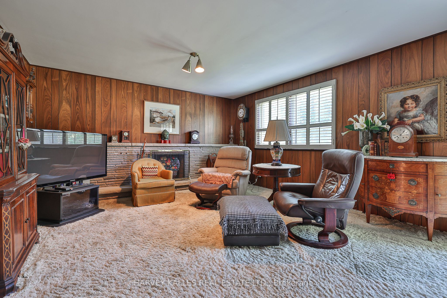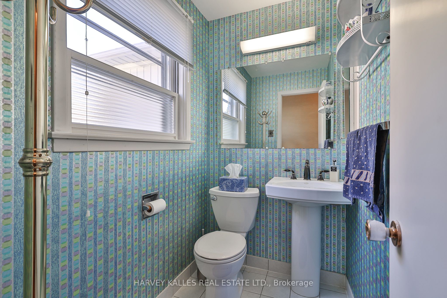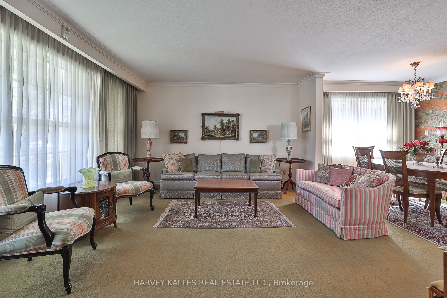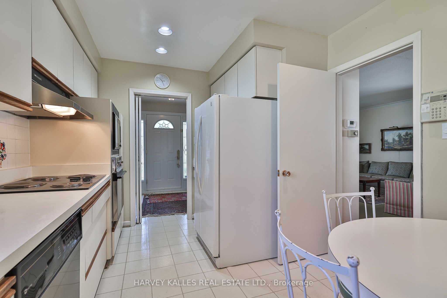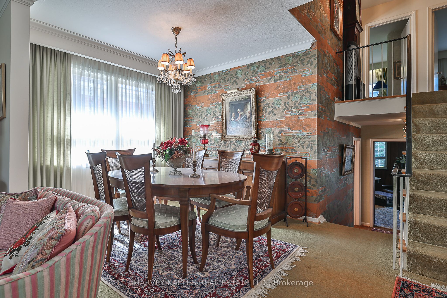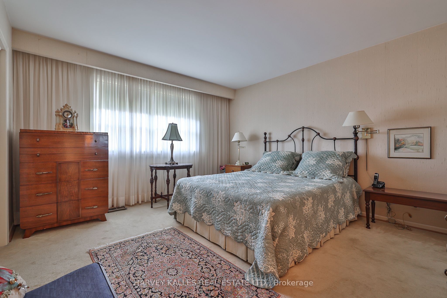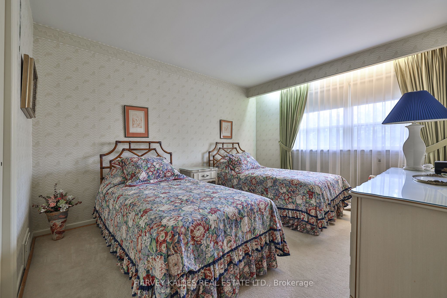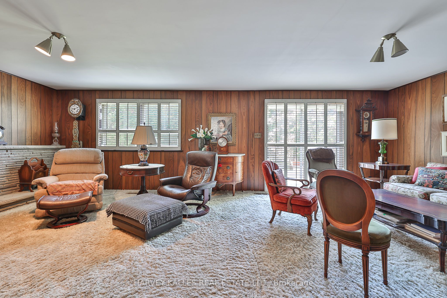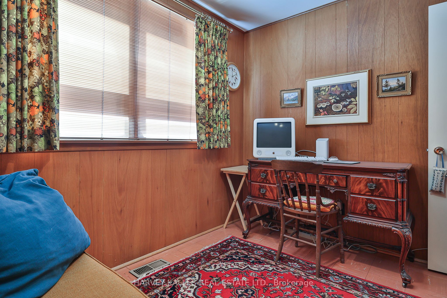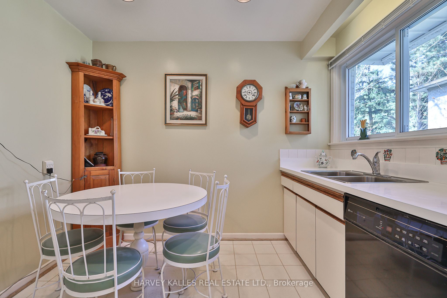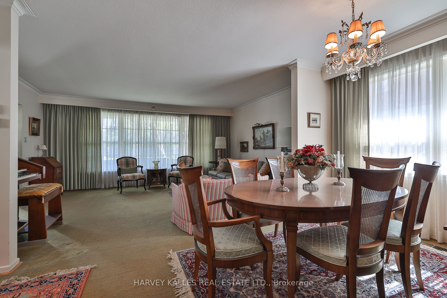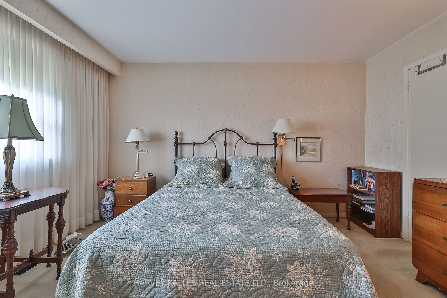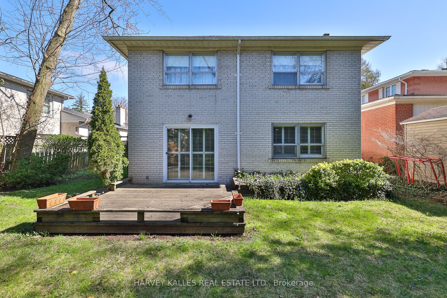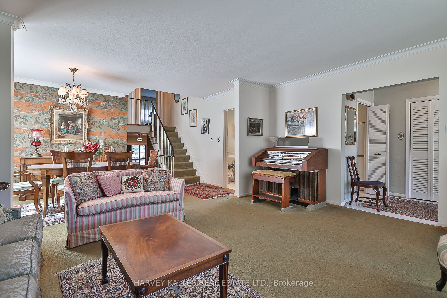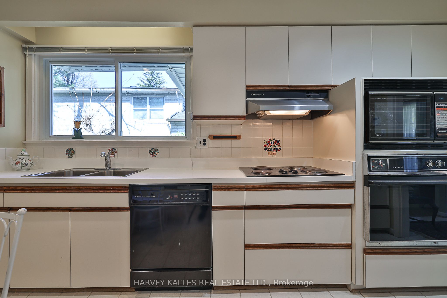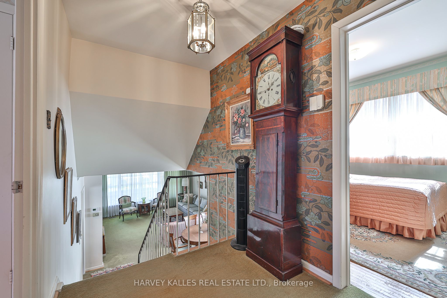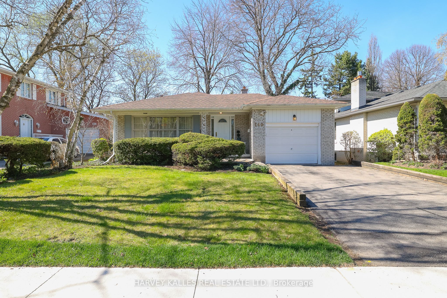
$1,599,000
Est. Payment
$6,107/mo*
*Based on 20% down, 4% interest, 30-year term
Listed by HARVEY KALLES REAL ESTATE LTD.
Detached•MLS #C12116530•New
Price comparison with similar homes in Toronto C12
Compared to 12 similar homes
-50.7% Lower↓
Market Avg. of (12 similar homes)
$3,244,657
Note * Price comparison is based on the similar properties listed in the area and may not be accurate. Consult licences real estate agent for accurate comparison
Room Details
| Room | Features | Level |
|---|---|---|
Living Room 5.23 × 4.06 m | Plaster CeilingLarge WindowCombined w/Dining | Main |
Dining Room 4.65 × 2.64 m | Large WindowPlaster CeilingBroadloom | Main |
Kitchen 4.22 × 2.95 m | B/I AppliancesPot LightsSliding Doors | Main |
Primary Bedroom 4.11 × 3.81 m | 3 Pc EnsuitePlaster CeilingDouble Closet | Second |
Bedroom 2 3.91 × 3.15 m | BroadloomPicture WindowDouble Doors | Second |
Bedroom 3 2.87 × 2.64 m | BroadloomPicture WindowCloset | Second |
Client Remarks
Experience the charm of St. Andrew Windfields, a timeless 3+1 bedroom backsplit home. Step into a piece of history with this meticulously maintained backsplit residence, proudly owned by the current family since 1965. This home seamlessly blends original character with modern comforts, offering a unique opportunity for discerning buyers.Key features include bright and inviting spaces, large picture windows adorned with indirect fluorescent lighting illuminate every room, creating a warm and welcoming atmosphere throughout the home. Elegant living and dining area exude charm with plaster crown moldings, broadloom carpeting over stripped oak hardwood floors, and a stunning vintage chandelier, making it ideal for both everyday living and entertaining.The spacious eat-in kitchen is designed for both functionality and style, featuring a large picture window that provides ample natural light, pot lights, indirect lighting, laminate countertops with a ceramic backsplash, and a double stainless steel sink. Relax in the family room, enhanced by beautiful walnut wood veneer paneling and California shutters. A striking wall-to-wall brick fireplace creates a cozy focal point for gatherings during cooler months.The master bedroom is a true retreat, complete with a three-piece ensuite bathroom, double door closet, and broadloom carpeting over stripped oak hardwood, providing both comfort and privacy. The spacious rec room in the basement features above-grade windows, allowing for natural light and a pleasant ambiance. There is also a generous crawl space for ample storage.This home offers a unique opportunity to own a piece of St. Andrew Windfields history, combining its original state charm with carefully considered updates that enhance its livability. Discover the potential for your family to create lasting memories in this wonderful community.
About This Property
140 Fenn Avenue, Toronto C12, M2P 1X6
Home Overview
Basic Information
Walk around the neighborhood
140 Fenn Avenue, Toronto C12, M2P 1X6
Shally Shi
Sales Representative, Dolphin Realty Inc
English, Mandarin
Residential ResaleProperty ManagementPre Construction
Mortgage Information
Estimated Payment
$0 Principal and Interest
 Walk Score for 140 Fenn Avenue
Walk Score for 140 Fenn Avenue

Book a Showing
Tour this home with Shally
Frequently Asked Questions
Can't find what you're looking for? Contact our support team for more information.
See the Latest Listings by Cities
1500+ home for sale in Ontario

Looking for Your Perfect Home?
Let us help you find the perfect home that matches your lifestyle
