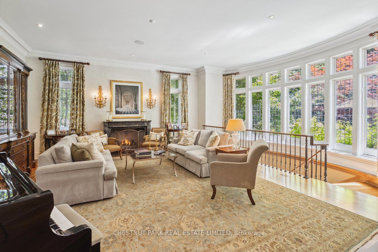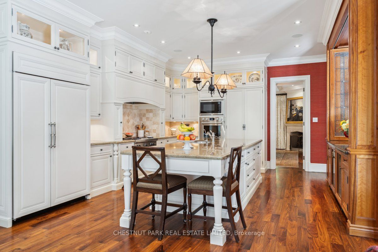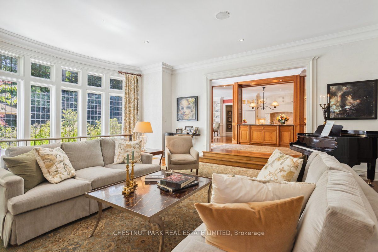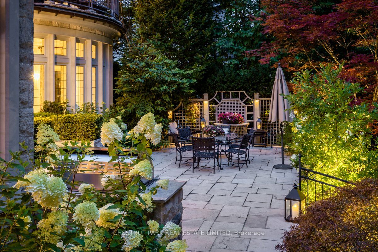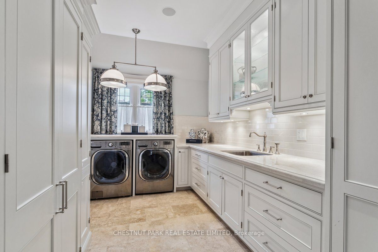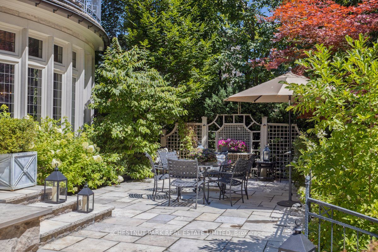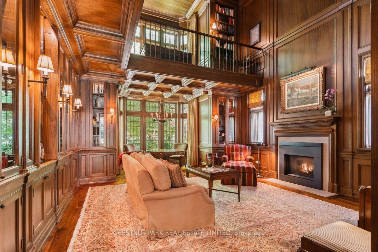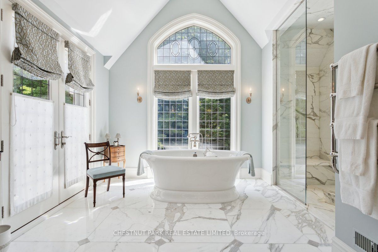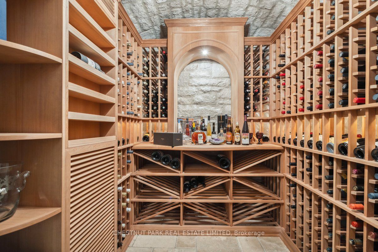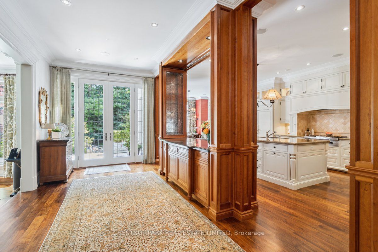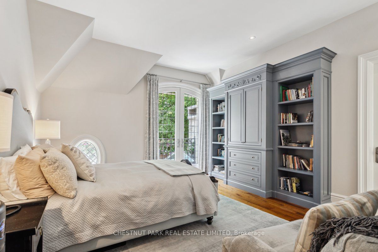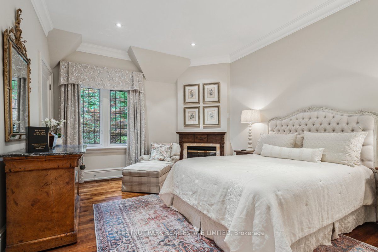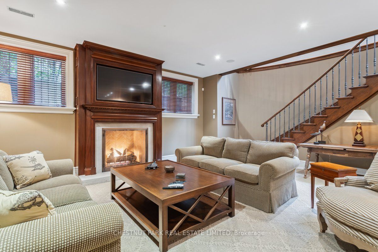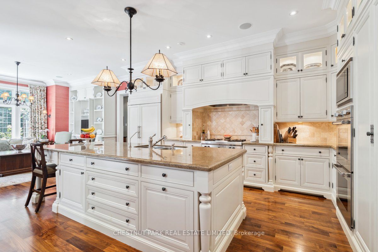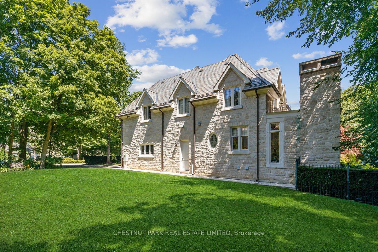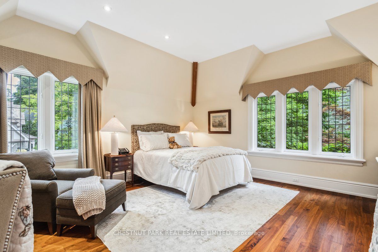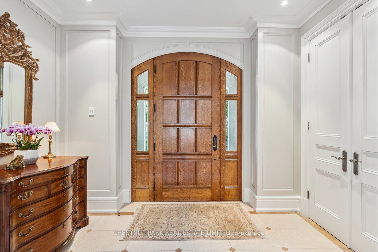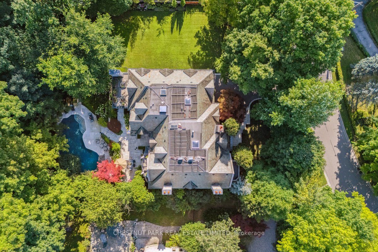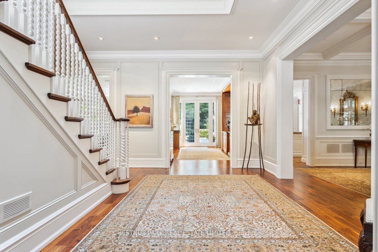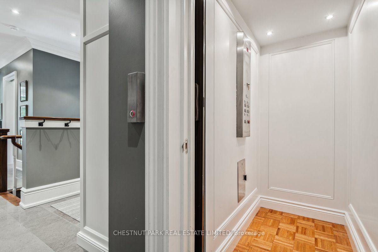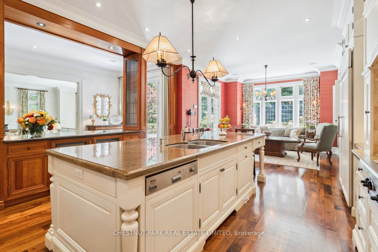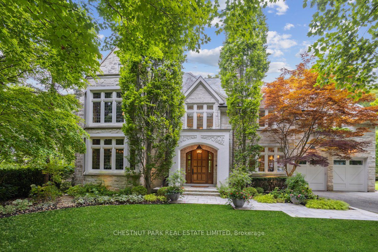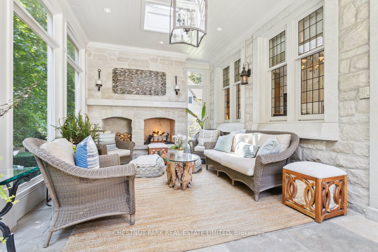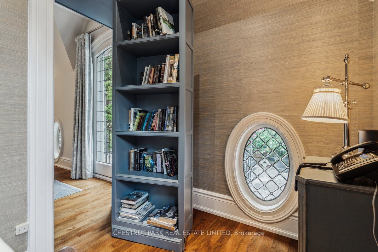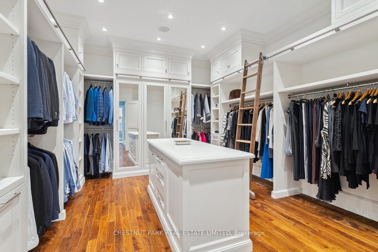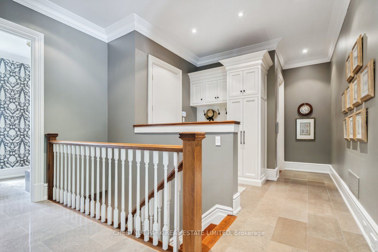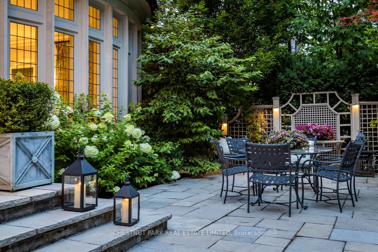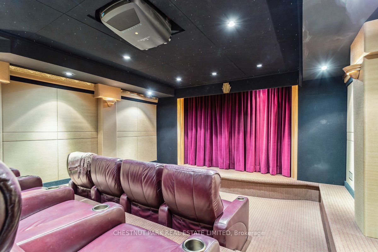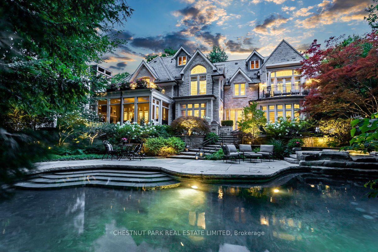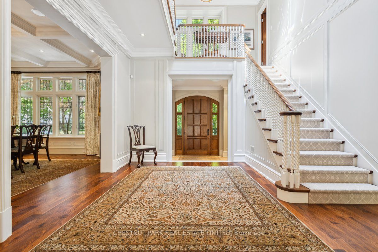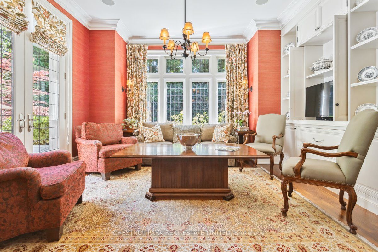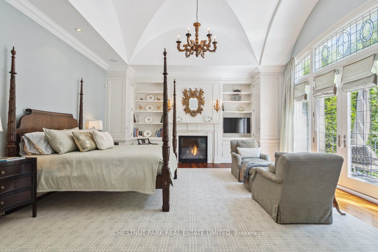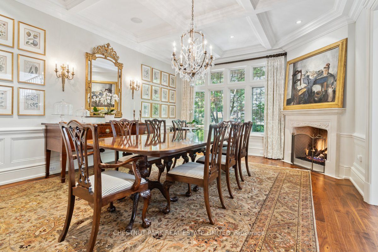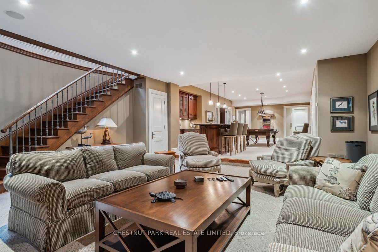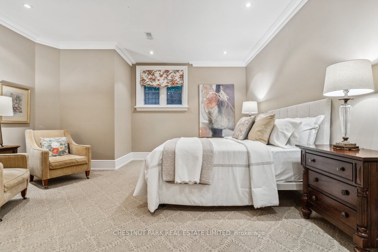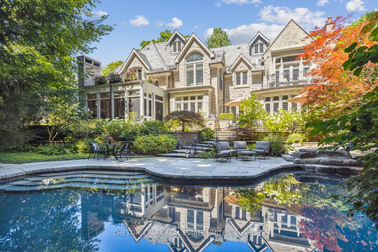
$13,588,000
Est. Payment
$51,897/mo*
*Based on 20% down, 4% interest, 30-year term
Listed by CHESTNUT PARK REAL ESTATE LIMITED
Detached•MLS #C12134349•New
Price comparison with similar homes in Toronto C12
Compared to 12 similar homes
72.8% Higher↑
Market Avg. of (12 similar homes)
$7,864,250
Note * Price comparison is based on the similar properties listed in the area and may not be accurate. Consult licences real estate agent for accurate comparison
Room Details
| Room | Features | Level |
|---|---|---|
Dining Room 6.05 × 4.52 m | Gas FireplacePicture WindowCoffered Ceiling(s) | Ground |
Living Room 6.83 × 6.02 m | Gas FireplaceWindow Floor to CeilingOverlooks Garden | Ground |
Kitchen 9.93 × 7.62 m | Combined w/DenW/O To TerraceCentre Island | Ground |
Primary Bedroom 6.83 × 6.02 m | 6 Pc EnsuiteGas FireplaceBalcony | Second |
Bedroom 2 5.79 × 4.95 m | Semi EnsuiteWalk-In Closet(s)Overlooks Frontyard | Second |
Bedroom 3 4.67 × 3.89 m | Semi EnsuiteGas FireplaceOverlooks Frontyard | Second |
Client Remarks
Nestled beside the Rosedale Golf Course, this much-admired residence in Hoggs Hollow seamlessly blends timeless craftsmanship with contemporary luxury in one of Torontos most prestigious enclaves. Set on a private, beautifully landscaped lot, it offers rare serenity just minutes from the citys core. The grand, light-filled foyer features a dramatic skylight and sweeping staircase, setting the tone for the elegant interiors. The formal living room, ideal for both casual and refined entertaining, opens to tiered stone patios and a lush, south-facing garden. The chefs kitchen is a culinary haven with custom cabinetry, granite countertops, a large island, and premium appliances, flowing into a warm den and refined dining room perfect for hosting. A magnificent two-storey library, clad in walnut paneling, surrounds a fireplace and bookcases, with a mezzanine and study above offering a tranquil retreat. In the main floors west wing, a charming three-season room with a floor-to-ceiling stone fireplace provides a cozy space to enjoy the gardens in comfort. This wing also includes a private office with built-ins, a 3-piece bath, large mudroom with storage, elevator access to all floors, and a direct entry garage. Upstairs, the luxurious primary suite features a fireplace, balcony, spa-inspired marble ensuite, and a custom dressing room with center island. Three additional bedrooms (two with shared ensuite, one with private bath) and an oversized laundry room complete the level. The lower level includes a large rec room, wet bar lounge, home theatre, games room, wine cellar, fitness studio, and a guest suite with kitchenette. Outside, enjoy a private urban oasis with natural pool, twin rockfalls, hot tub, and expansive patios amid mature trees and perennial gardens. The wide 45-ft west yard offers space for play, gardening, or future expansion. Experience the video tour to fully appreciate this exceptional offering.
About This Property
113 Donwoods Drive, Toronto C12, M4N 2G7
Home Overview
Basic Information
Walk around the neighborhood
113 Donwoods Drive, Toronto C12, M4N 2G7
Shally Shi
Sales Representative, Dolphin Realty Inc
English, Mandarin
Residential ResaleProperty ManagementPre Construction
Mortgage Information
Estimated Payment
$0 Principal and Interest
 Walk Score for 113 Donwoods Drive
Walk Score for 113 Donwoods Drive

Book a Showing
Tour this home with Shally
Frequently Asked Questions
Can't find what you're looking for? Contact our support team for more information.
See the Latest Listings by Cities
1500+ home for sale in Ontario

Looking for Your Perfect Home?
Let us help you find the perfect home that matches your lifestyle
