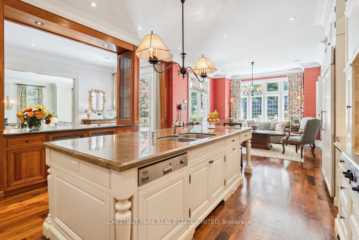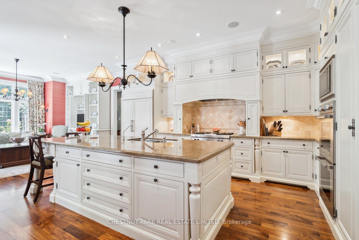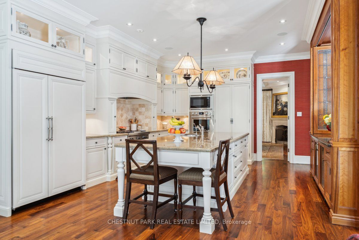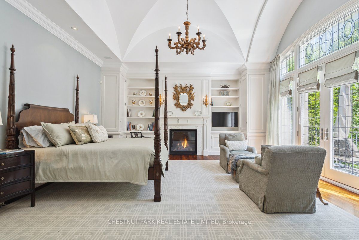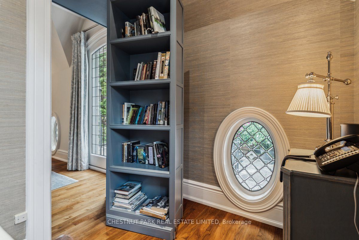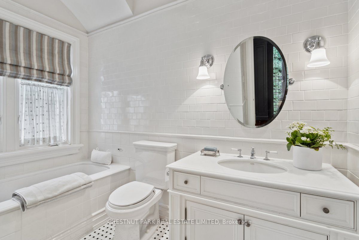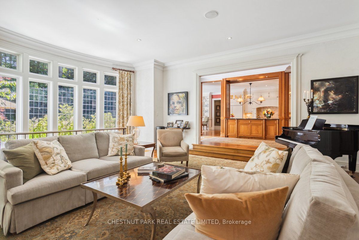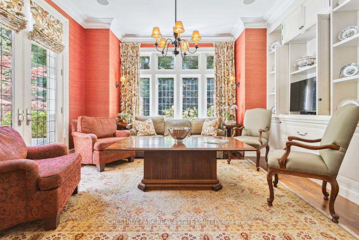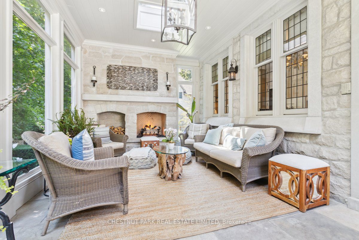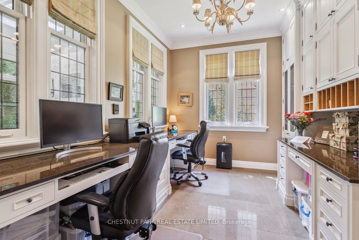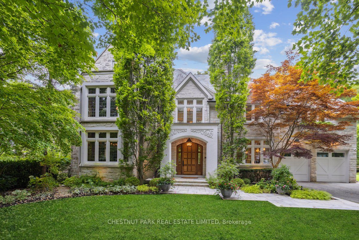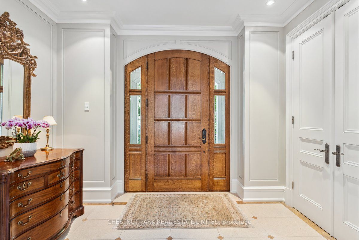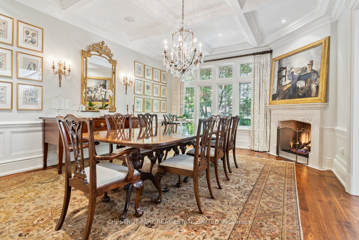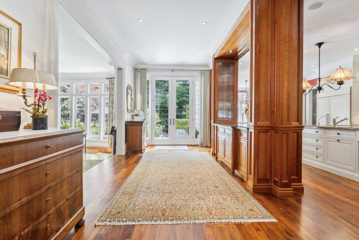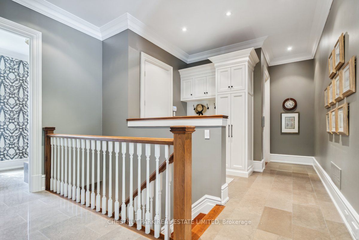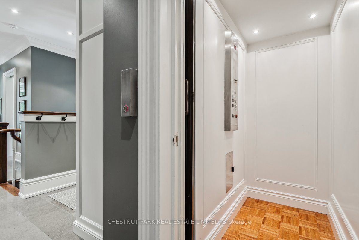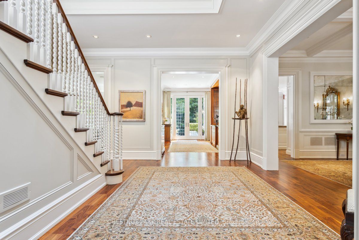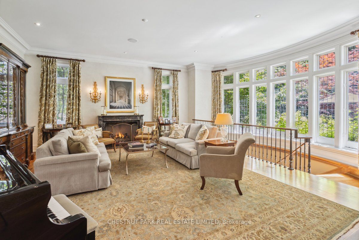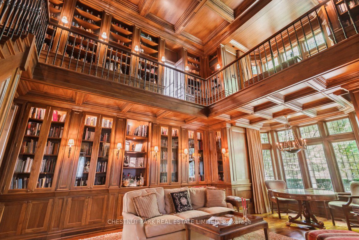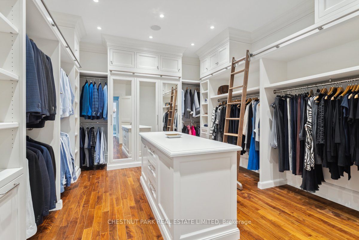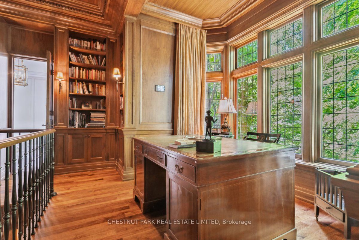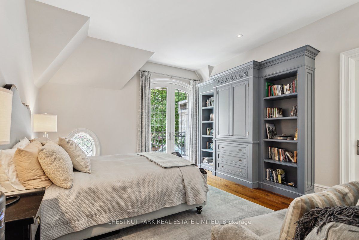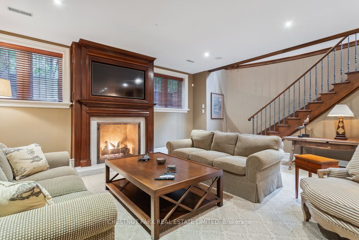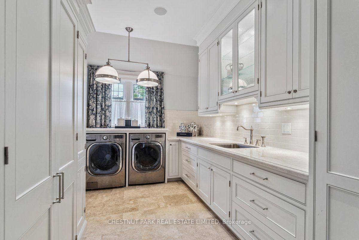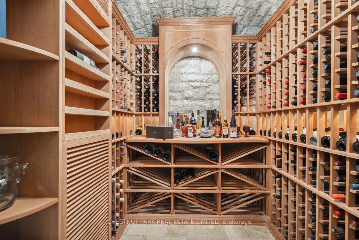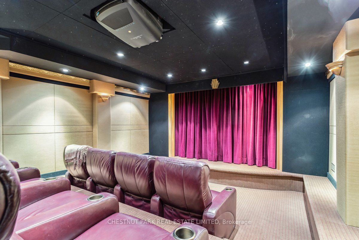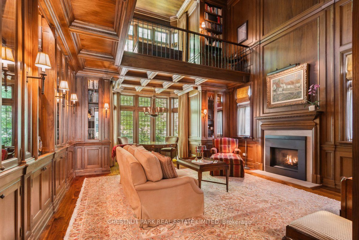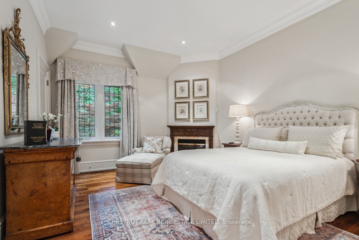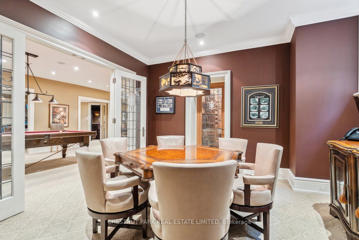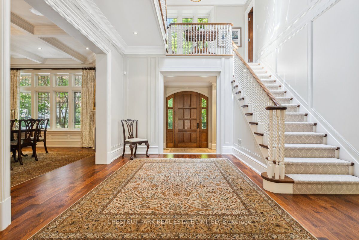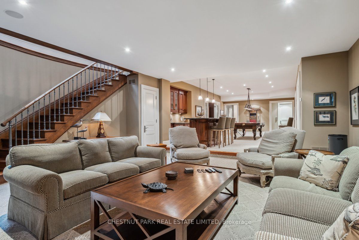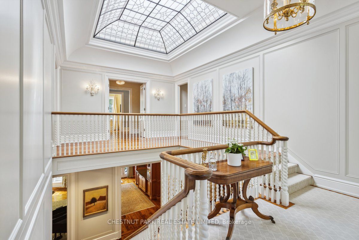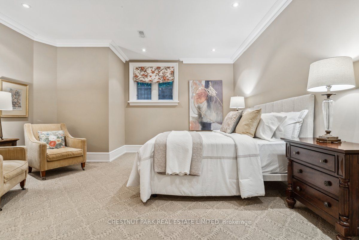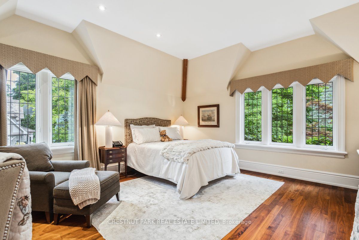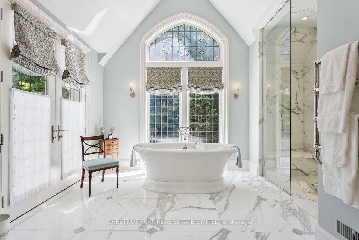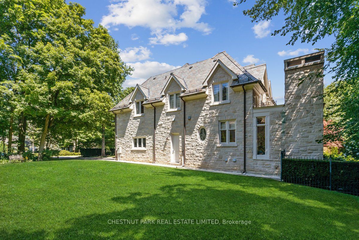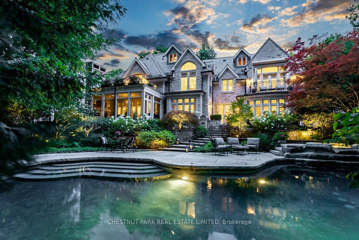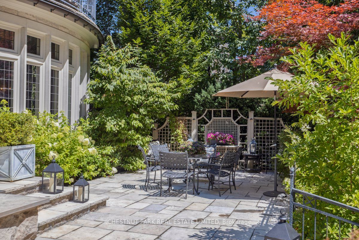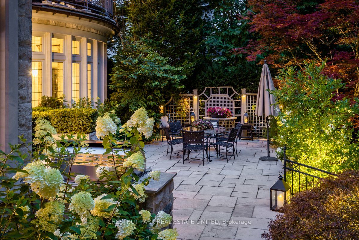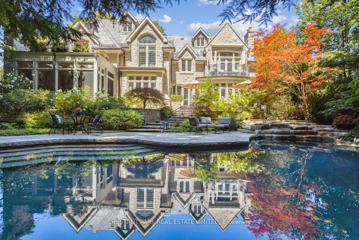
$13,588,000
Est. Payment
$51,897/mo*
*Based on 20% down, 4% interest, 30-year term
Listed by CHESTNUT PARK REAL ESTATE LIMITED
Detached•MLS #C11949548•New
Price comparison with similar homes in Toronto C12
Compared to 8 similar homes
116.0% Higher↑
Market Avg. of (8 similar homes)
$6,290,238
Note * Price comparison is based on the similar properties listed in the area and may not be accurate. Consult licences real estate agent for accurate comparison
Room Details
| Room | Features | Level |
|---|---|---|
Dining Room 6.05 × 4.52 m | Gas FireplacePicture WindowCoffered Ceiling(s) | Ground |
Living Room 6.83 × 6.02 m | Gas FireplaceWindow Floor to CeilingOverlooks Garden | Ground |
Kitchen 9.93 × 7.62 m | Combined w/DenW/O To TerraceCentre Island | Ground |
Primary Bedroom 6.83 × 6.02 m | 6 Pc EnsuiteGas FireplaceBalcony | Second |
Bedroom 2 5.79 × 4.95 m | Semi EnsuiteWalk-In Closet(s)Overlooks Frontyard | Second |
Bedroom 3 4.67 × 3.89 m | Semi EnsuiteGas FireplaceOverlooks Frontyard | Second |
Client Remarks
Reflecting the grandeur and craftsmanship of times past, with all modern conveniences, this most admired Hoggs Hollow residence enjoys the ultimate privacy against the backdrop of Rosedale golf course. The grand foyer is brightened by a magnificent skylight over a stunning open staircase.The gracious living room lends itself to both formal and casual entertaining overlooking the spectacular, multi- level patios and south garden. Fit for the enthusiastic chef, the kitchen is equipped with custom cabinetry, granite counters, a large island and top of the line appliances. It includes a cozy den and is connected to the elegant, formal dining room.The majestic, two-storey library with rich walnut panelling, fireplace, and wall-to-wall bookcases, features a stately, open staircase leading to a mezzanine and study overlooking the gracious space below. On the west side of the main floor is an enchanting, three-season room with a floor-to-ceiling stone fireplace, an office with three built-in desks, a 3 piece bathroom, and large mud room with built-in cabinets, elevator (to all levels) and direct access to the garage. Upstairs, a private foyer leads to the primary suite with fireplace, balcony, 6 piece marble ensuite. Its exquisite dressing room has floor to ceiling cabinetry and a centre island. Three additional bedrooms with ensuites, and an extra large laundry room complete this level.The lower level adds to the superb entertaining spaces, encompassing a recreation room, party room with wet bar, home theatre, games room, wine cellar, exercise room and 5th bedroom with kitchenette. The family enjoys absolute privacy in the spa-like, south-facing backyard. It includes a naturalized-shaped pool with two rockfalls and a hot tub, surrounded by stunning stone patios and mature, perennial gardens. The expansive, 45' west yard provides a great, child-safe play area and room to add a garden suite or detached garage.Property video on Virtual Tour
About This Property
113 Donwoods Drive, Toronto C12, M4N 2G7
Home Overview
Basic Information
Walk around the neighborhood
113 Donwoods Drive, Toronto C12, M4N 2G7
Shally Shi
Sales Representative, Dolphin Realty Inc
English, Mandarin
Residential ResaleProperty ManagementPre Construction
Mortgage Information
Estimated Payment
$0 Principal and Interest
 Walk Score for 113 Donwoods Drive
Walk Score for 113 Donwoods Drive

Book a Showing
Tour this home with Shally
Frequently Asked Questions
Can't find what you're looking for? Contact our support team for more information.
Check out 100+ listings near this property. Listings updated daily
See the Latest Listings by Cities
1500+ home for sale in Ontario

Looking for Your Perfect Home?
Let us help you find the perfect home that matches your lifestyle
