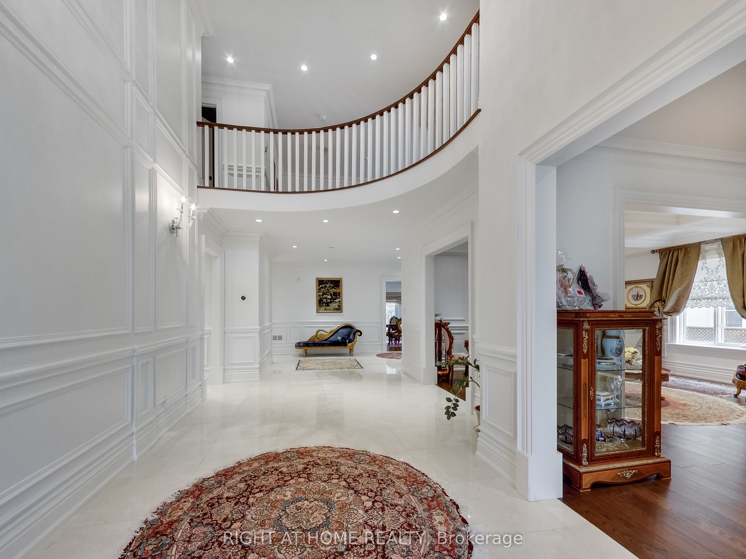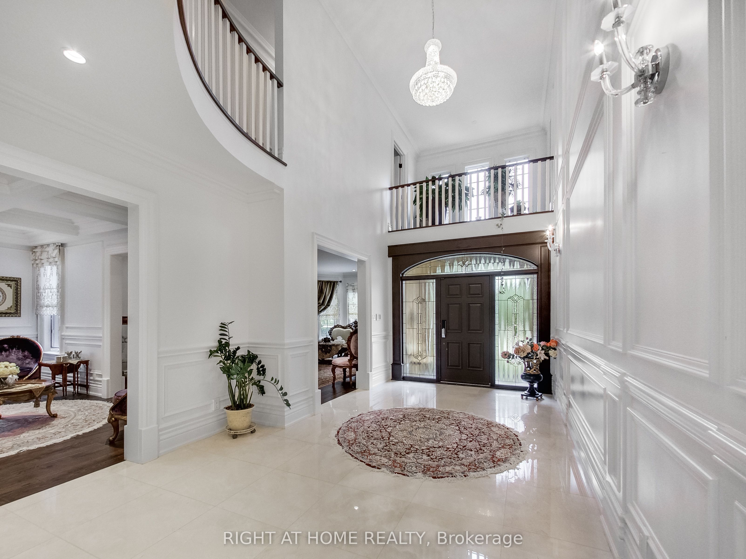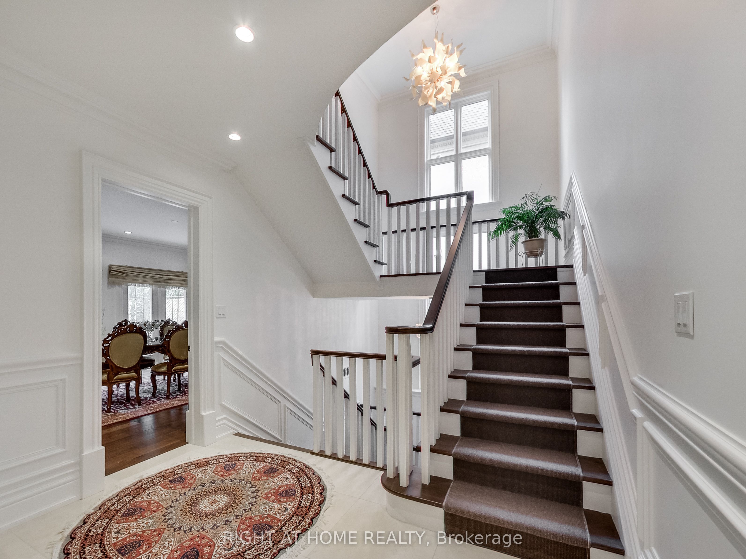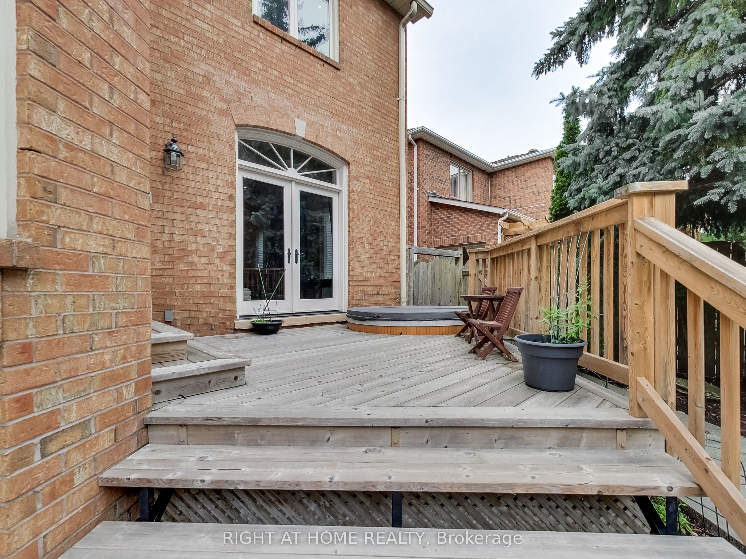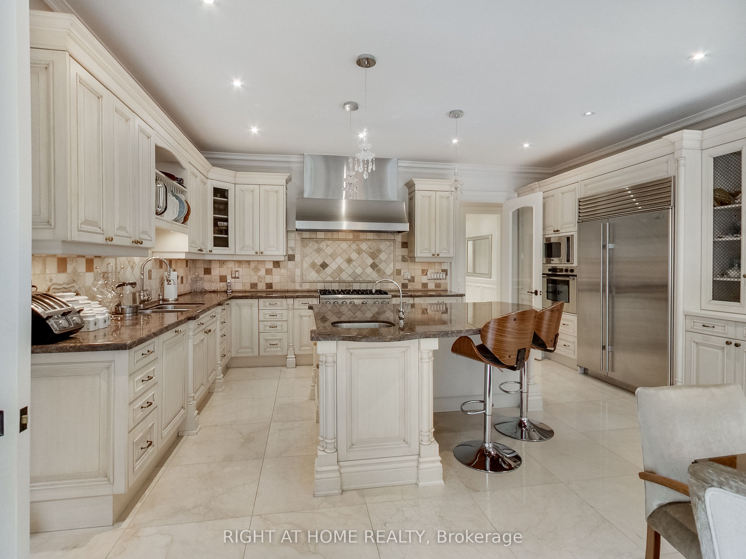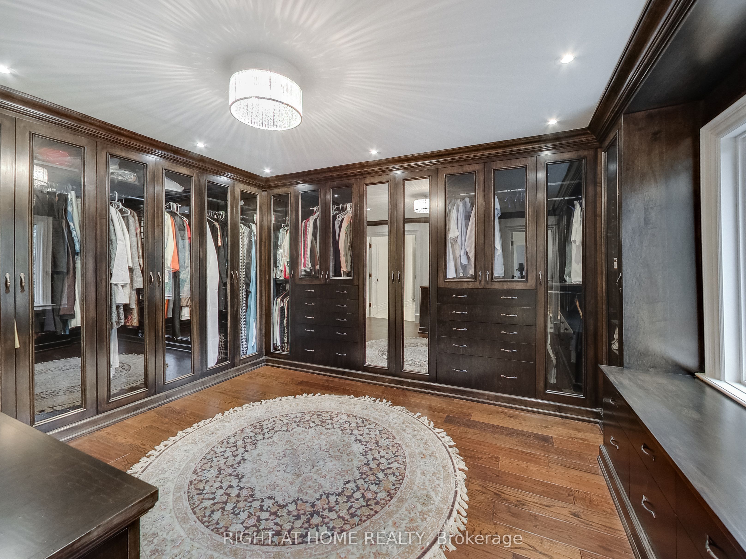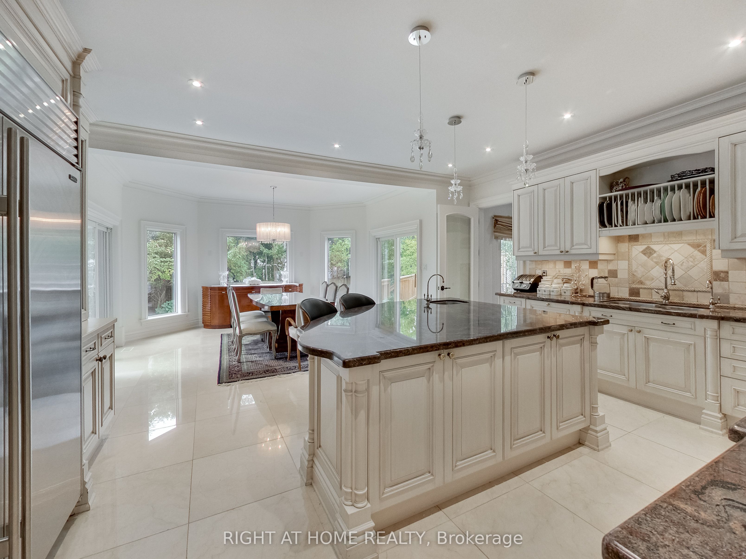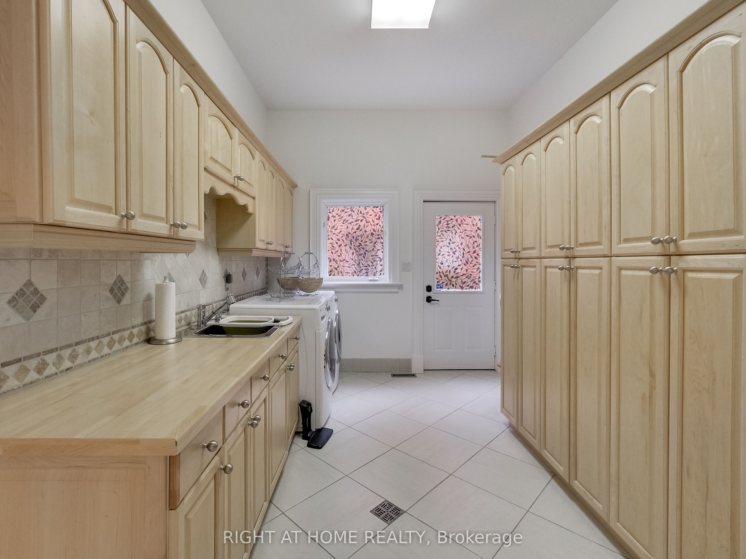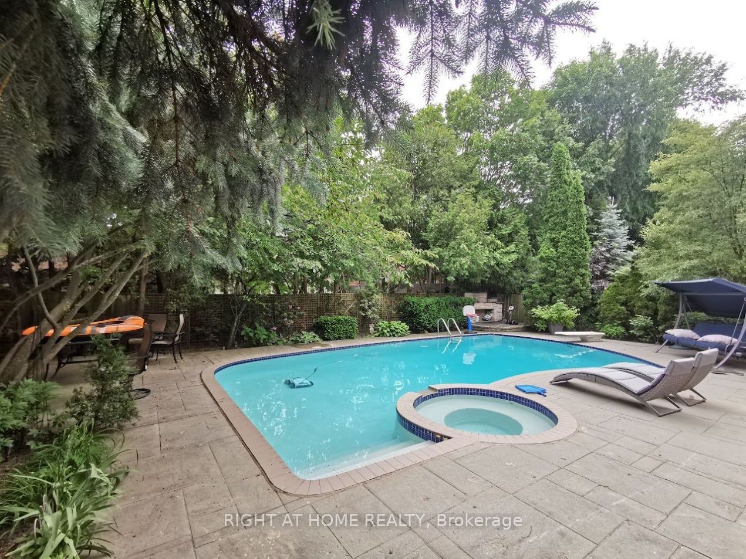
$17,900 /mo
Listed by RIGHT AT HOME REALTY
Detached•MLS #C12190521•New
Room Details
| Room | Features | Level |
|---|---|---|
Living Room 6.91 × 4.55 m | Hardwood FloorGas FireplacePot Lights | Main |
Kitchen 5.37 × 8.2 m | Marble FloorGranite CountersW/O To Deck | Main |
Primary Bedroom 5.99 × 4.67 m | 6 Pc EnsuiteWalk-In Closet(s)Hardwood Floor | Second |
Bedroom 2 5.41 × 3.63 m | 3 Pc EnsuiteWalk-In Closet(s)Hardwood Floor | Second |
Bedroom 3 4.8 × 3.45 m | 3 Pc EnsuiteHis and Hers ClosetsHardwood Floor | Second |
Bedroom 4 4.62 × 4.55 m | Semi EnsuiteHardwood FloorHis and Hers Closets | Second |
Client Remarks
Your Opportunity to Live in Bridle Path! Well- Maintained Home with all of the luxuries. Heated Pool with Full Landscape. Custom BBQ. Perfect Layout for Entertainment/ Office Space. ALL Bedrooms have Ensuites. 2 S/S Subzero Fridge, S/S Brigade MW, Bosch B/I dw. S/S Gas Brigade, Ceder Sauna & Master Steam Shower. Close by to Local Restaurants and Shops. Short drive to Bayview Village, TPS, and many Prestigious Schools. Excellent Neighbourhood - Move in Ready!
About This Property
11 York Road, Toronto C12, M2L 1H4
Home Overview
Basic Information
Walk around the neighborhood
11 York Road, Toronto C12, M2L 1H4
Shally Shi
Sales Representative, Dolphin Realty Inc
English, Mandarin
Residential ResaleProperty ManagementPre Construction
 Walk Score for 11 York Road
Walk Score for 11 York Road

Book a Showing
Tour this home with Shally
Frequently Asked Questions
Can't find what you're looking for? Contact our support team for more information.
See the Latest Listings by Cities
1500+ home for sale in Ontario

Looking for Your Perfect Home?
Let us help you find the perfect home that matches your lifestyle
