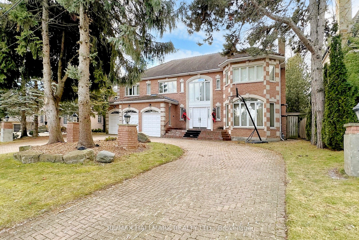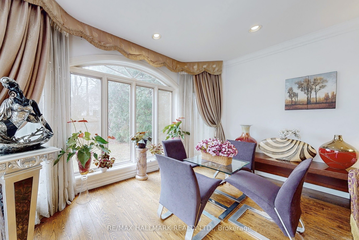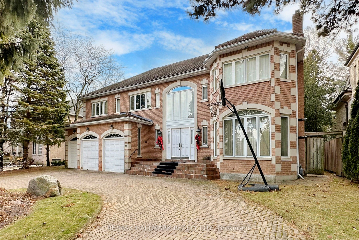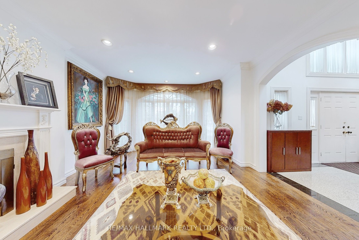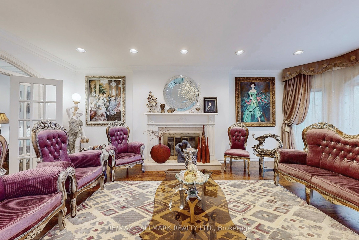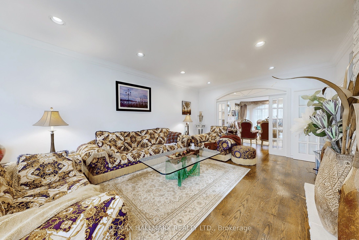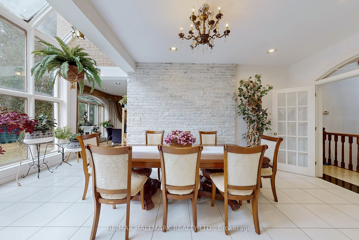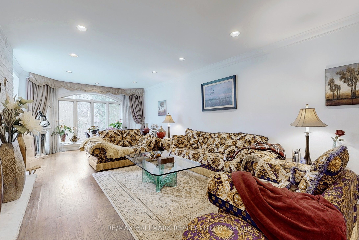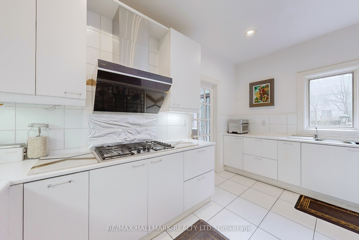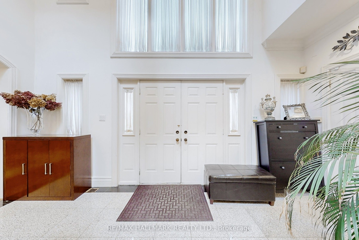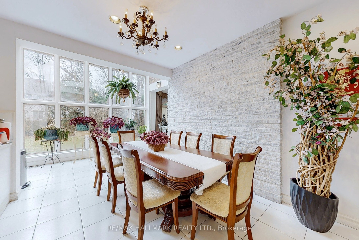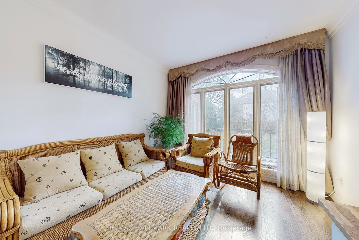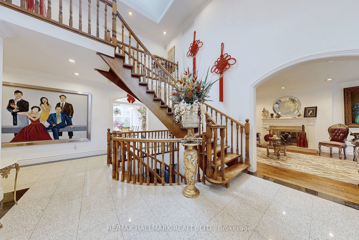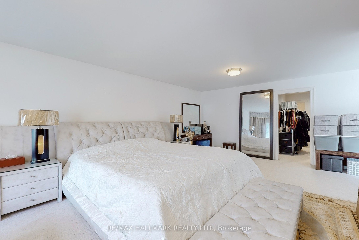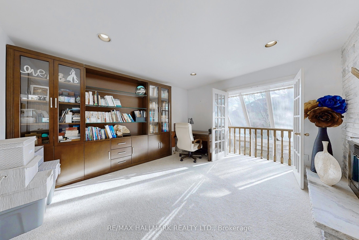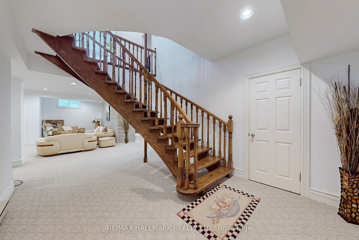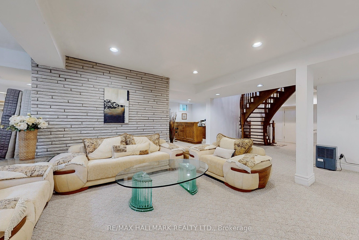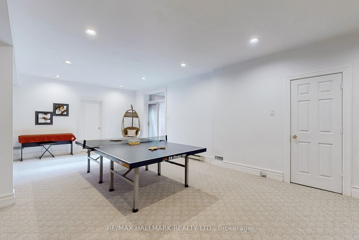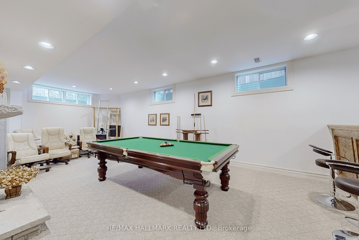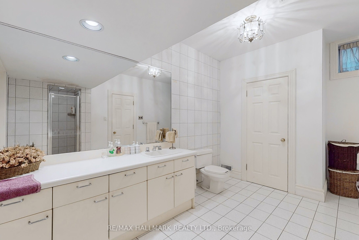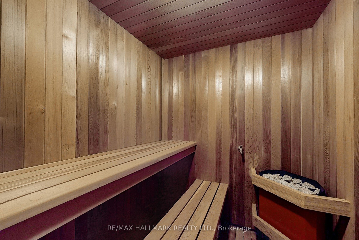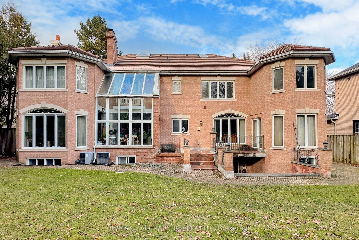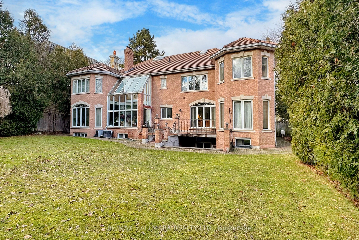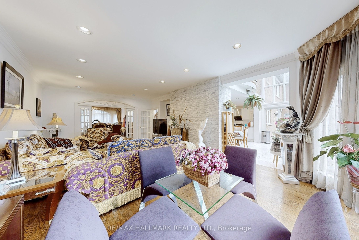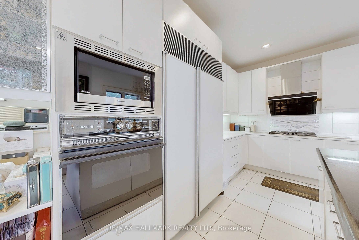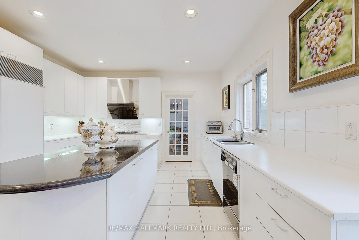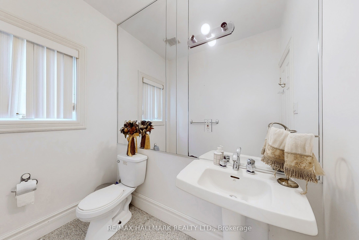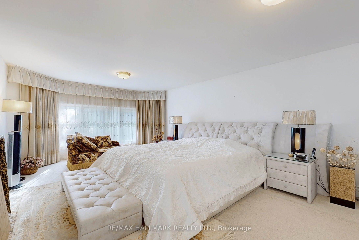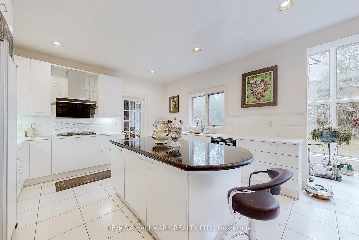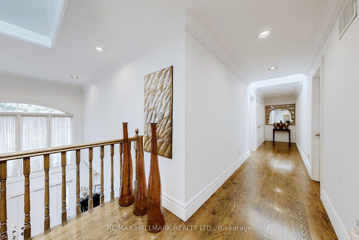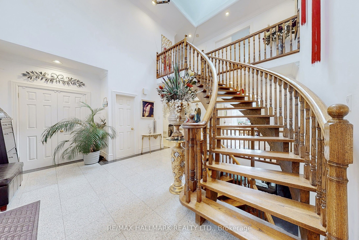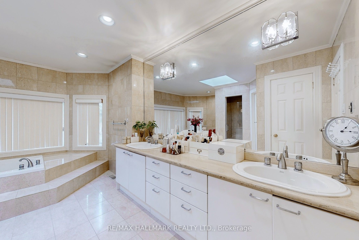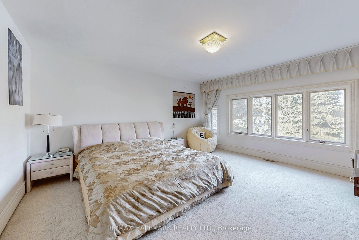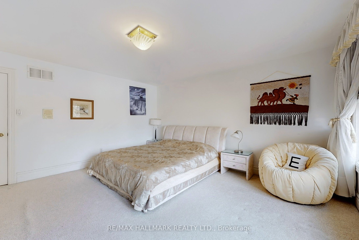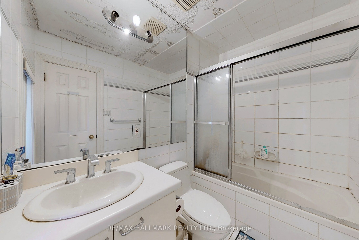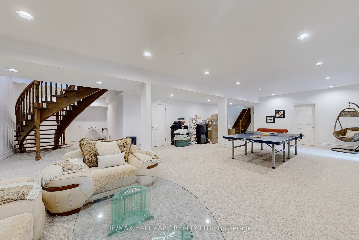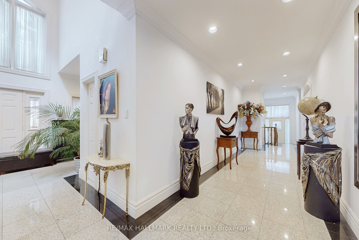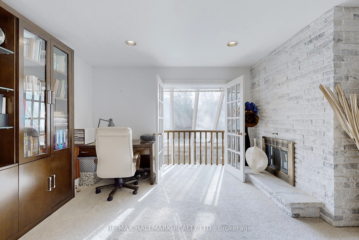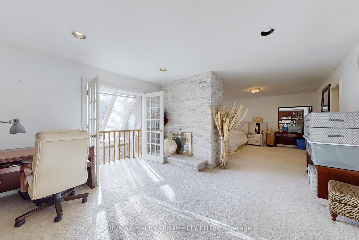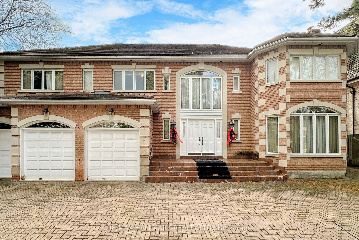
$4,480,000
Est. Payment
$17,111/mo*
*Based on 20% down, 4% interest, 30-year term
Listed by RE/MAX HALLMARK REALTY LTD.
Detached•MLS #C12024653•New
Price comparison with similar homes in Toronto C12
Compared to 15 similar homes
-36.3% Lower↓
Market Avg. of (15 similar homes)
$7,037,733
Note * Price comparison is based on the similar properties listed in the area and may not be accurate. Consult licences real estate agent for accurate comparison
Room Details
| Room | Features | Level |
|---|---|---|
Living Room 6.92 × 4.34 m | Hardwood FloorFireplaceFrench Doors | Ground |
Dining Room 4.34 × 8.53 m | FireplaceHardwood FloorMoulded Ceiling | Ground |
Kitchen 4.19 × 4.29 m | Ceramic FloorCentre IslandPot Lights | Ground |
Primary Bedroom 7.42 × 4.34 m | 7 Pc EnsuiteHis and Hers ClosetsFireplace | Second |
Bedroom 2 4.28 × 5.14 m | Walk-In Closet(s)4 Pc EnsuiteFireplace | Second |
Bedroom 3 4.66 × 4.37 m | Walk-In Closet(s)4 Pc EnsuiteFireplace | Second |
Client Remarks
Welcome to this custom-built residence located in the prestigious St. Andrews-Windfields, Toronto. Inside, you'll find soaring ceilings, a grand foyer with a cathedral ceiling, formal living and dining rooms, a cozy family room with a fireplace, and custom millwork throughout. The loft sunroom brings in abundant natural light, creating a warm and inviting atmosphere, complemented by several skylights throughout the home. The primary bedroom includes a large study, his and her closets, and a marble-covered ensuite washroom. The upper level offers spacious bedrooms, each designed with comfort and luxury in mind. The walk-up basement with 10' ceilings includes a dry bar and a wet bar, a 3-piece washroom, a dry sauna, and two sets of floating stairs, providing additional space for recreation and relaxation. While this home boasts many luxurious features, it requires renovation and improvements to reach its full potential. It's a unique opportunity to infuse your personal design vision into a truly special property. Situated on an 82x150ft lot with an interlocked circular driveway, this home is within walking distance to top-rated schools, parks, and convenient amenities. Public transit is easily accessible, with the nearest street transit stop just a 7-minute walk away and the nearest rail transit stop a 19-minute walk away. This area boasts excellent schools with a variety of special programs including French Immersion, International Baccalaureate, Gifted/Talented Program,Advanced Placement, and Montessori. The neighborhood is served by 8 public schools, 5 Catholic schools, and 9 private schools. The neighborhood features 10 parks with 35 recreational facilities, providing ample opportunities for outdoor activities and family fun. Experience the perfect blend of luxury, comfort, and renovation potential. This home is truly a gem in one of Toronto's most desirable neighborhoods. Schedule your private viewing today and envision your future in this exceptional property.
About This Property
11 Vernham Avenue, Toronto C12, M2L 2B1
Home Overview
Basic Information
Walk around the neighborhood
11 Vernham Avenue, Toronto C12, M2L 2B1
Shally Shi
Sales Representative, Dolphin Realty Inc
English, Mandarin
Residential ResaleProperty ManagementPre Construction
Mortgage Information
Estimated Payment
$0 Principal and Interest
 Walk Score for 11 Vernham Avenue
Walk Score for 11 Vernham Avenue

Book a Showing
Tour this home with Shally
Frequently Asked Questions
Can't find what you're looking for? Contact our support team for more information.
See the Latest Listings by Cities
1500+ home for sale in Ontario

Looking for Your Perfect Home?
Let us help you find the perfect home that matches your lifestyle
