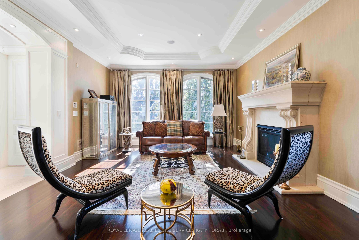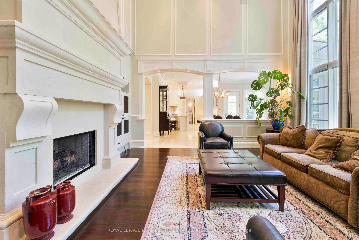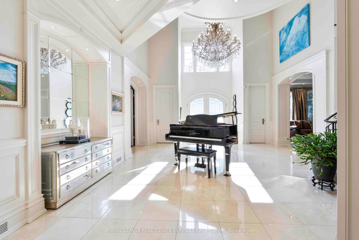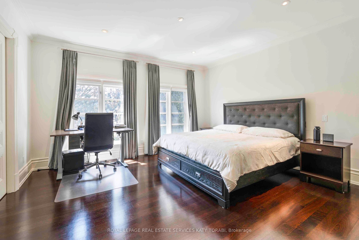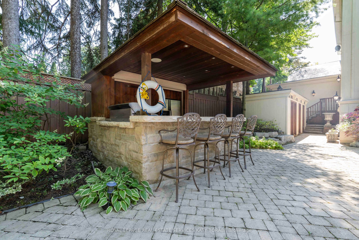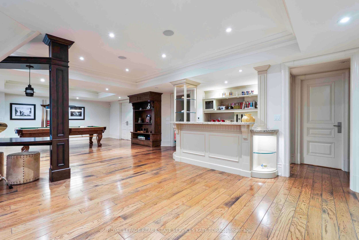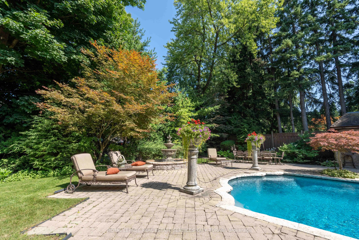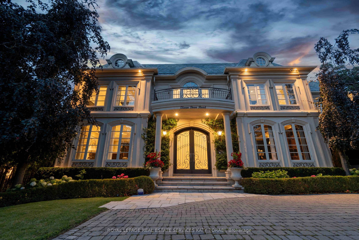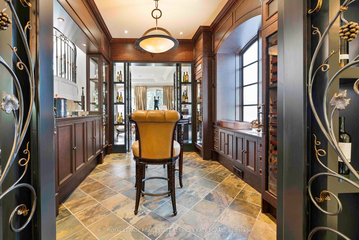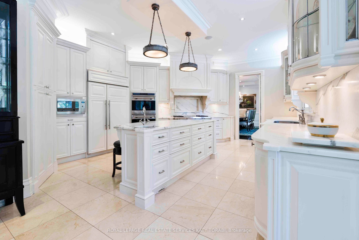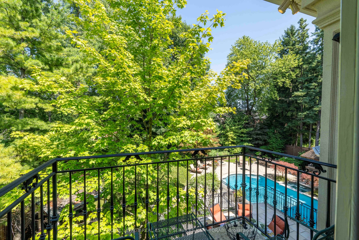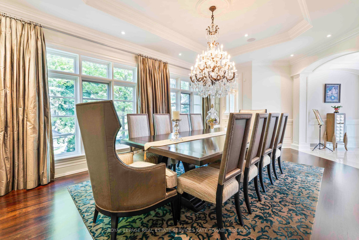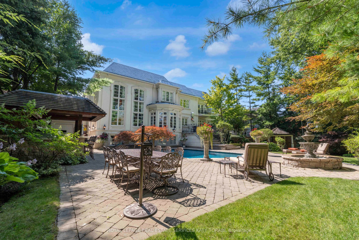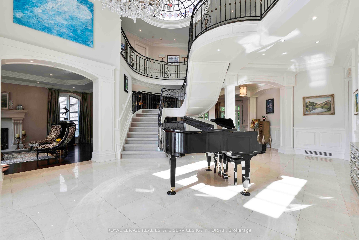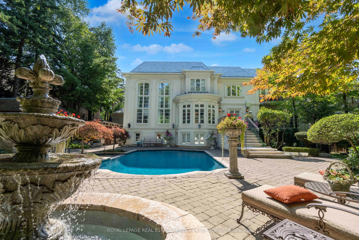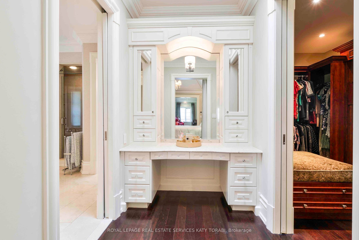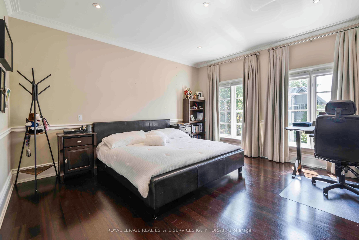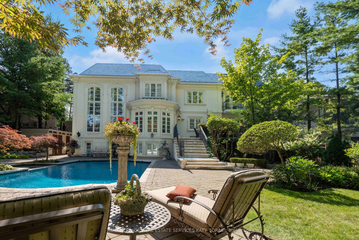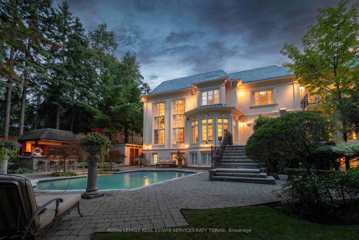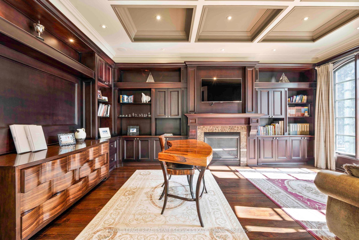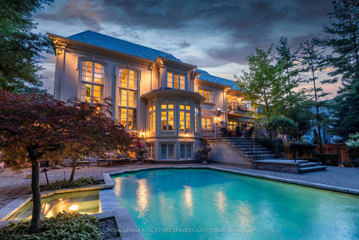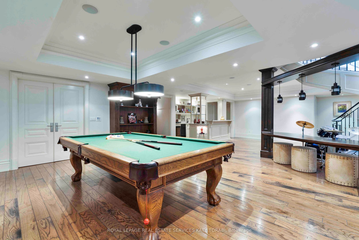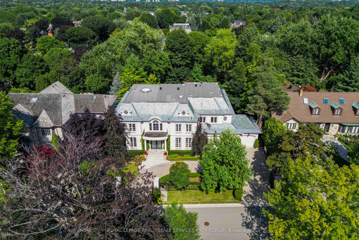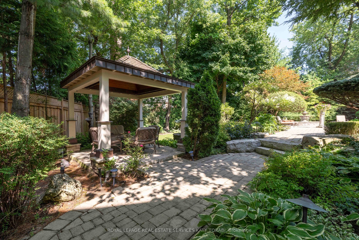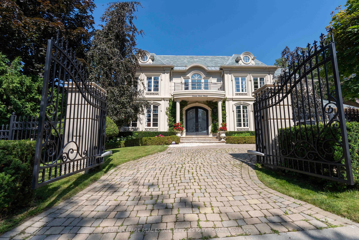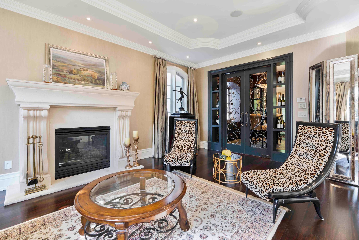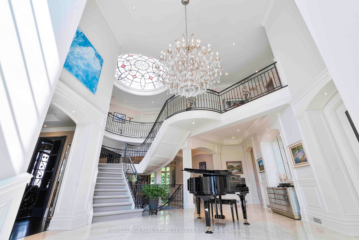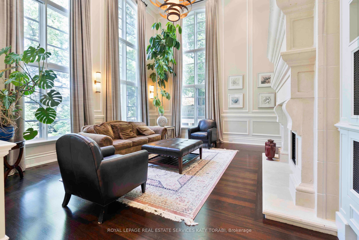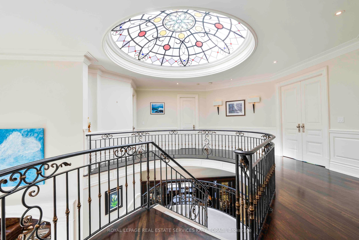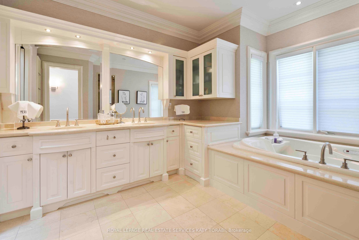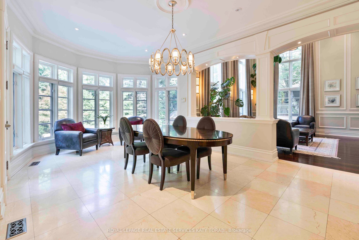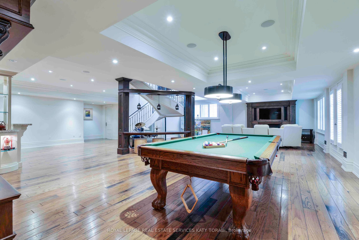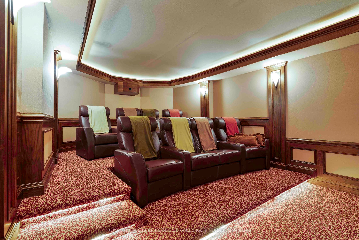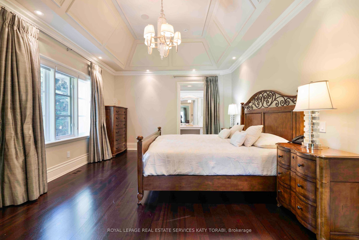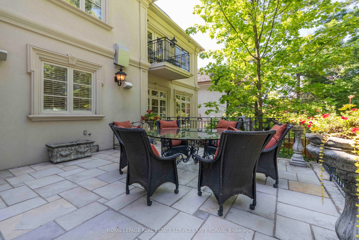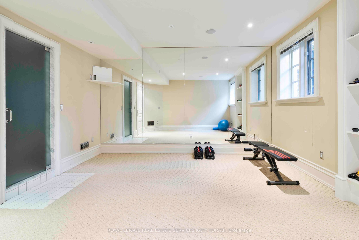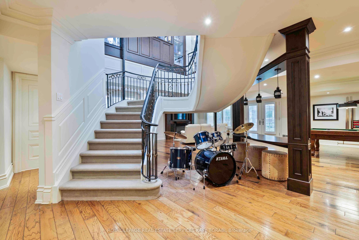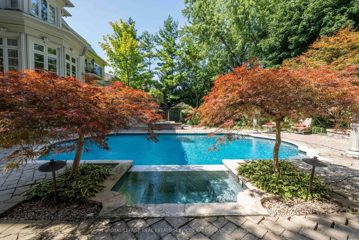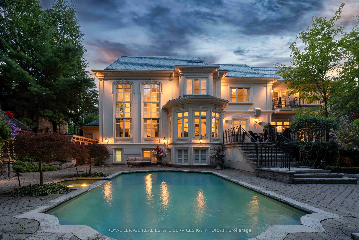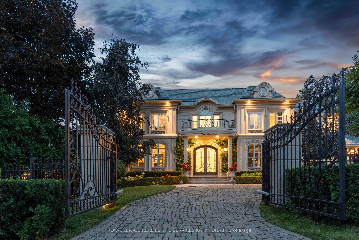
$11,900,000
Est. Payment
$45,450/mo*
*Based on 20% down, 4% interest, 30-year term
Listed by ROYAL LEPAGE REAL ESTATE SERVICES KATY TORABI
Detached•MLS #C11965541•New
Room Details
| Room | Features | Level |
|---|---|---|
Living Room 6.21 × 4.5 m | Coffered Ceiling(s)Built-in SpeakersWindow Floor to Ceiling | Main |
Dining Room 7.05 × 4.18 m | Overlooks PoolWainscotingBuilt-in Speakers | Main |
Kitchen 9.31 × 7.17 m | Combined w/BrMarble FloorCentre Island | Main |
Primary Bedroom 9.01 × 5.28 m | Walk-In Closet(s)W/O To TerraceCombined w/Sitting | Second |
Bedroom 2 5.61 × 3.99 m | 4 Pc EnsuiteHardwood FloorWindow | Second |
Bedroom 3 5.14 × 4.35 m | 4 Pc EnsuiteHardwood FloorCloset | Second |
Client Remarks
Set Behind Private Gates And Tall Mature Landscaping, In Prestigious York Mills Neighbourhood, This Immaculate Estate Features Fully Updated, Voluminous Interiors And A Private Backyard Oasis Hosts The Most Impressive Outdoor Entertaining Area Including A Large Betz Pool, Jacuzzi, , Fire Pit Lounge , Outdoor Kitchen , Changing Room And A Stone Patio. Complete With Forward-thinking Amenities And The Ultimate In Luxurious Comforts, The Residence Boasts A Soaring Double Height Ceiling Entry Foyer With Beautifully Crafted, Custom Millwork And Glorious Wrought-iron Detailing Throughout. Marble And Hardwood Floors, 11' Sky-high Interiors And Large Windows Framing Tree-filled Views Of The Surroundings, Can Be Found Throughout The Over 6, 000 SF Living Space Home. The Main Floor Offers A Formal Living Room And Dining Room, Both Walk Out To State Of Art Wine Cellar Made Of Walnut Wood . A Large Family Room With Cathedral Ceilings And Fireplace Seamlessly Blends With Kitchen And The Expansive Outdoor Entertaining Areas . The Chef's Kitchen Is Beyond Compare, An Oversized Eat-in Island, Breakfast Area, Built In Appliances And Walk In Pantry. Inside The House There Are Five Spacious Bedroom Suites Including A Master Wing. The Lower Level Is An Entertainer's Dream - Boasting A Cozy Home Theatre, A Large Wet Bar And A Wine Fridge, Lounge And Gaming Area, As Well As A Nanny Room, Art Studio And Fitness Studio With Sunna. Remarkable In Its Conception And Refined With The Highest Caliber Amenities, This Home Is Incomparable And Conveniently Located Within Top Public And Private School Districts And Easy Access To Central Toronto, UFT, Best Shopping Malls And Plazas, Dining And Nightlife.
About This Property
11 Doon Road, Toronto C12, M2L 1M1
Home Overview
Basic Information
Walk around the neighborhood
11 Doon Road, Toronto C12, M2L 1M1
Shally Shi
Sales Representative, Dolphin Realty Inc
English, Mandarin
Residential ResaleProperty ManagementPre Construction
Mortgage Information
Estimated Payment
$0 Principal and Interest
 Walk Score for 11 Doon Road
Walk Score for 11 Doon Road

Book a Showing
Tour this home with Shally
Frequently Asked Questions
Can't find what you're looking for? Contact our support team for more information.
See the Latest Listings by Cities
1500+ home for sale in Ontario

Looking for Your Perfect Home?
Let us help you find the perfect home that matches your lifestyle
