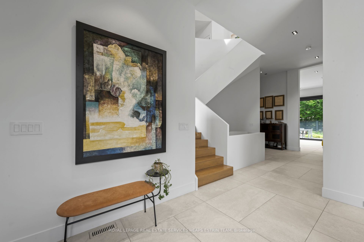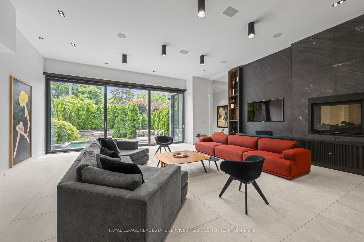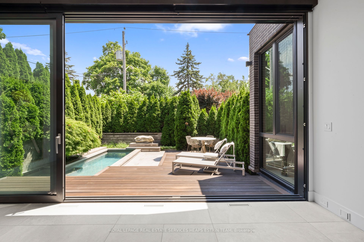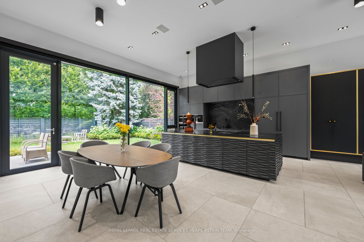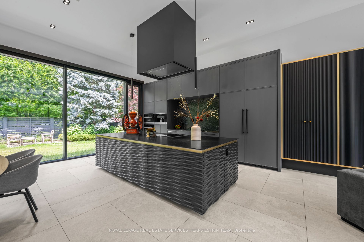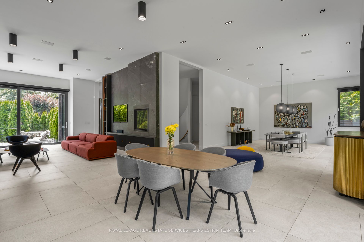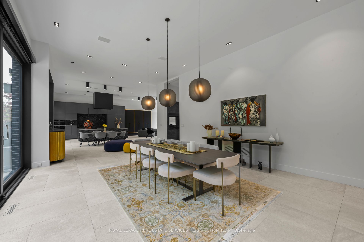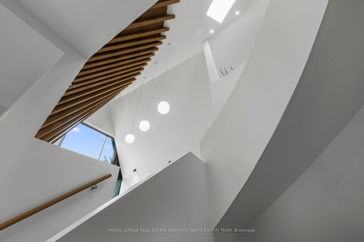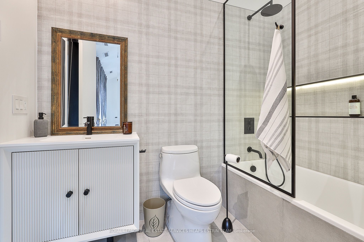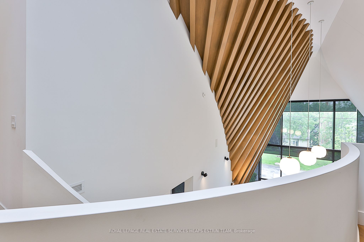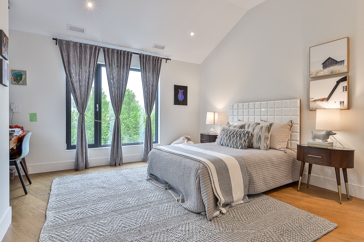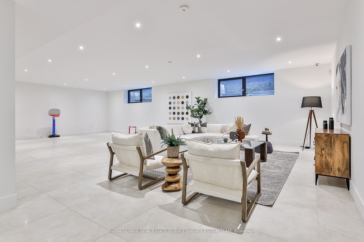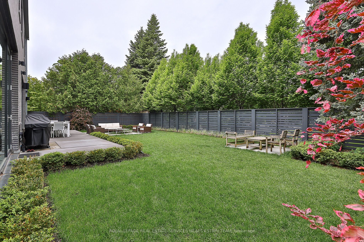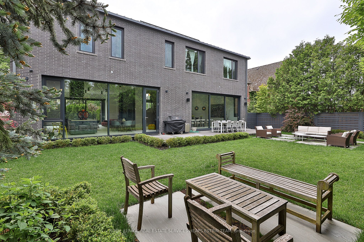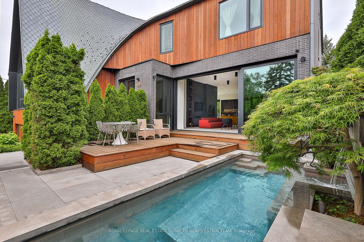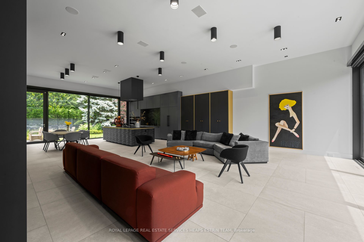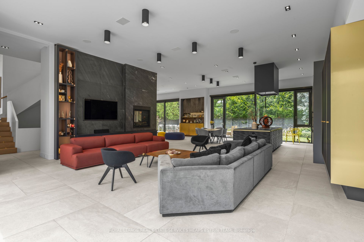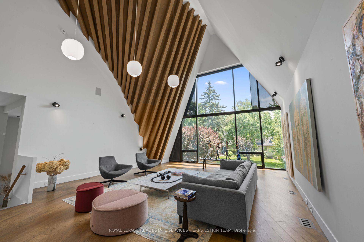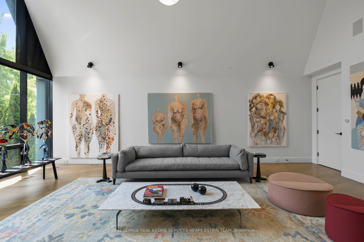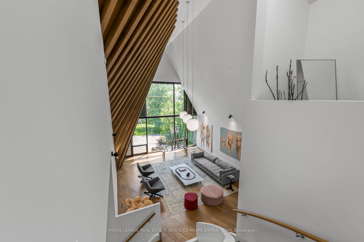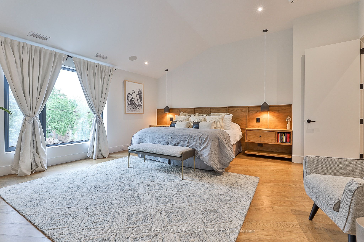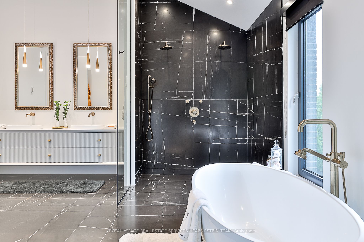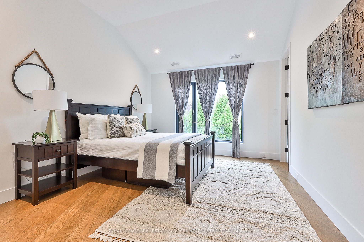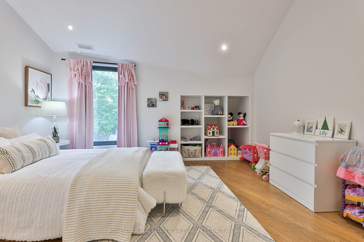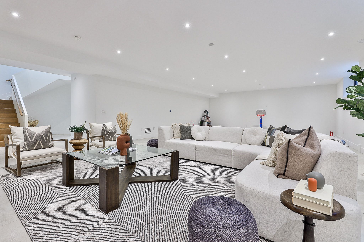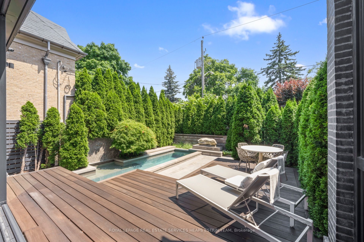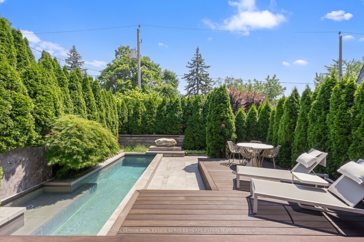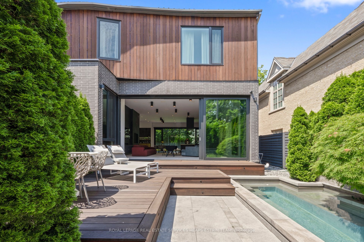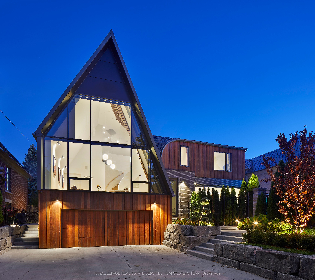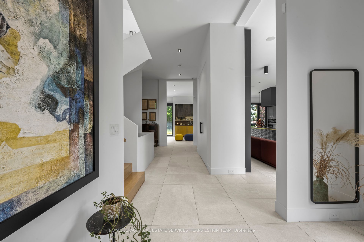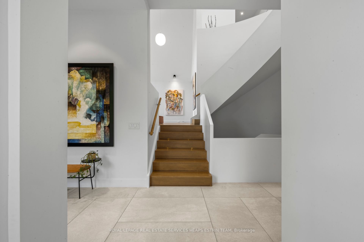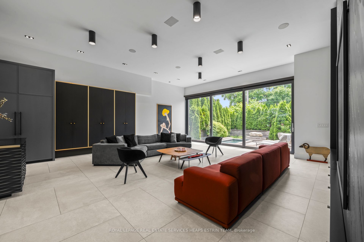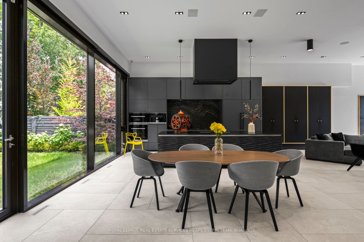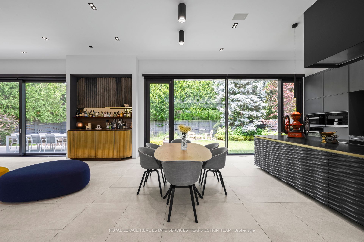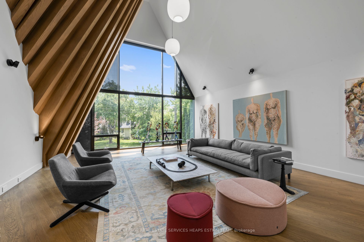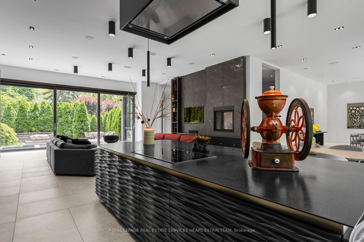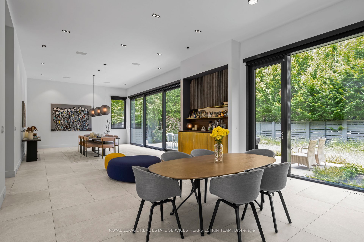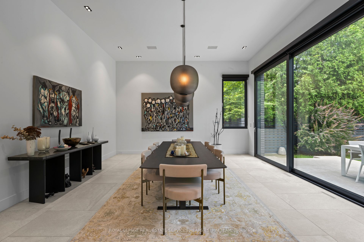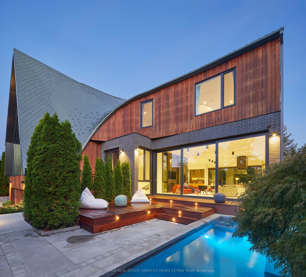
$9,380,000
Est. Payment
$35,825/mo*
*Based on 20% down, 4% interest, 30-year term
Listed by ROYAL LEPAGE REAL ESTATE SERVICES HEAPS ESTRIN TEAM
Detached•MLS #C12125033•New
Price comparison with similar homes in Toronto C12
Compared to 14 similar homes
52.0% Higher↑
Market Avg. of (14 similar homes)
$6,172,486
Note * Price comparison is based on the similar properties listed in the area and may not be accurate. Consult licences real estate agent for accurate comparison
Room Details
| Room | Features | Level |
|---|---|---|
Living Room 7.14 × 6.19 m | Open ConceptFireplaceW/O To Pool | Main |
Dining Room 8.62 × 5.33 m | B/I BarOpen ConceptW/O To Yard | Main |
Kitchen 6.82 × 5.3 m | B/I AppliancesStone CountersW/O To Yard | Main |
Primary Bedroom 5.32 × 4.6 m | Walk-In Closet(s)7 Pc EnsuiteHardwood Floor | Second |
Bedroom 2 5.14 × 5.14 m | 3 Pc EnsuiteDouble ClosetWindow | Second |
Bedroom 3 4.42 × 3.76 m | 4 Pc EnsuiteDouble ClosetPot Lights | Second |
Client Remarks
A spectacular once-in-a-lifetime architectural home, ideally located on a quiet block in Lawrence Park. 7,500 sq ft of exceptional living space. Witness rare creativity and unique design in this sprawling modern residence. Soaring ceilings and floor-to-ceiling glass create a beautiful and inviting living experience. The free-flowing main floor is an entertainer's dream and incorporates every contemporary convenience. A dramatic roofline transcends the exterior as it sweeps into the living room, creating a sensational architectural moment. Sprawling second level with generous bedrooms and a luxurious primary retreat with an ensuite and dressing room. Large lower level with oversized rec room, second laundry room, and guest bedrooms. Incredibly rare private front garden with pool. Extra-wide lot, double private driveway, and garage. Elevator to service all levels. EXTRAS 108 Stratford Crescent Is Only A Short Drive From The Downtown Core, Close Proximity To Some Of The Best Public Green Spaces In The City, And Surrounded By Some Of The Top-Ranking Public And Private Schools, As Well As The Granite Club.
About This Property
108 Stratford Crescent, Toronto C12, M4N 1C6
Home Overview
Basic Information
Walk around the neighborhood
108 Stratford Crescent, Toronto C12, M4N 1C6
Shally Shi
Sales Representative, Dolphin Realty Inc
English, Mandarin
Residential ResaleProperty ManagementPre Construction
Mortgage Information
Estimated Payment
$0 Principal and Interest
 Walk Score for 108 Stratford Crescent
Walk Score for 108 Stratford Crescent

Book a Showing
Tour this home with Shally
Frequently Asked Questions
Can't find what you're looking for? Contact our support team for more information.
See the Latest Listings by Cities
1500+ home for sale in Ontario

Looking for Your Perfect Home?
Let us help you find the perfect home that matches your lifestyle
