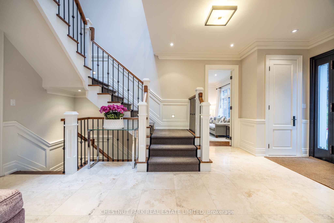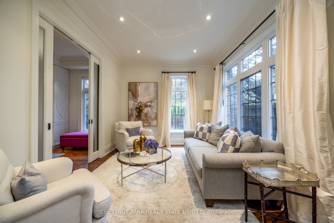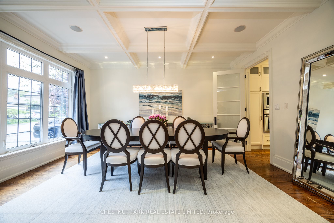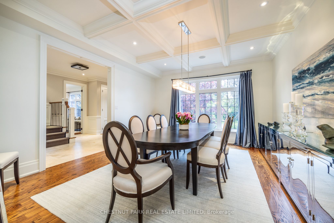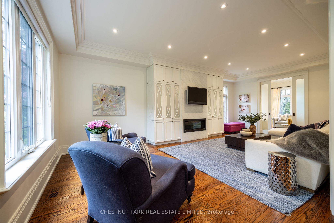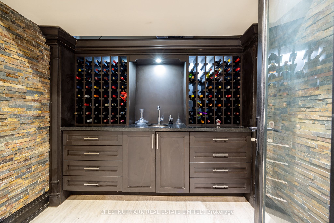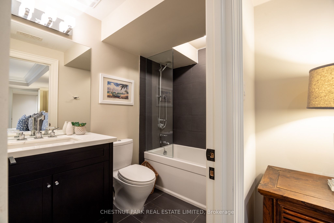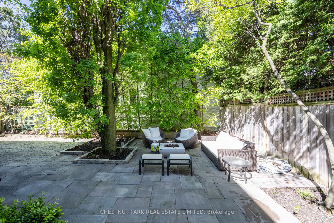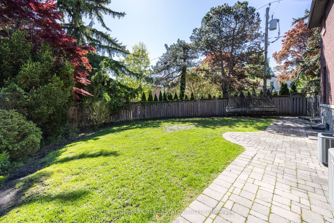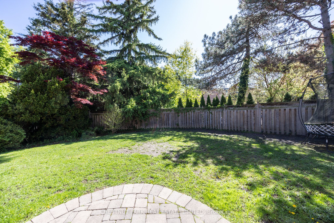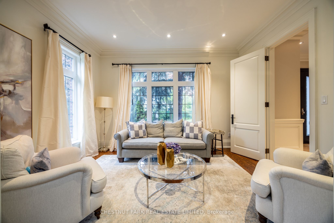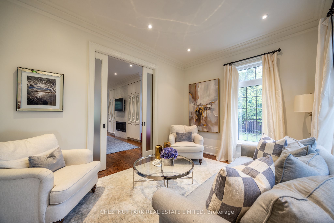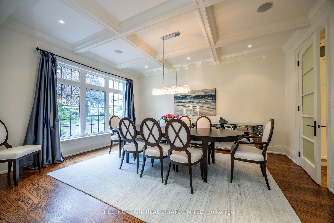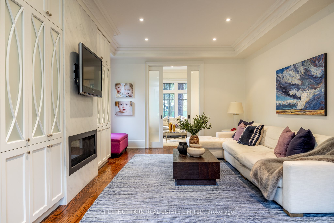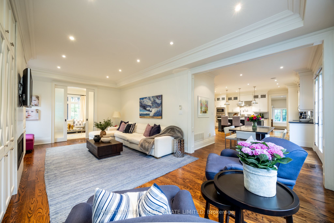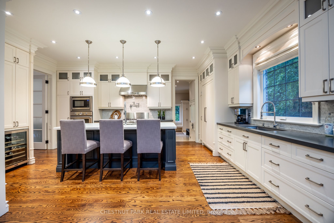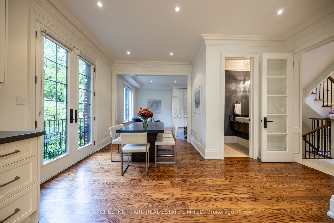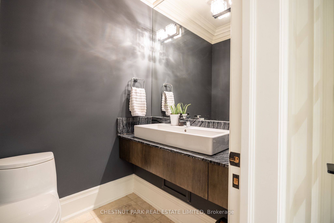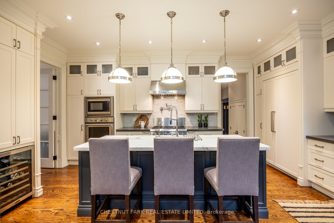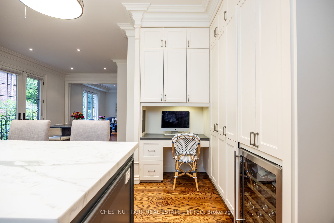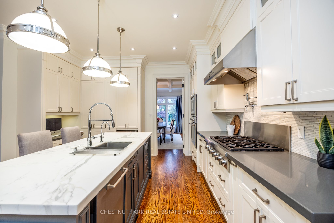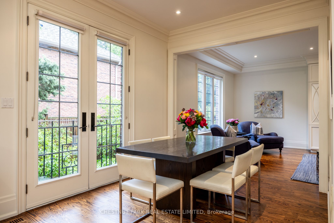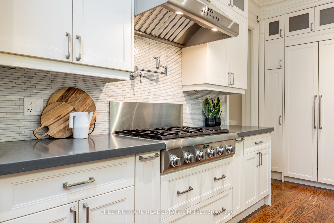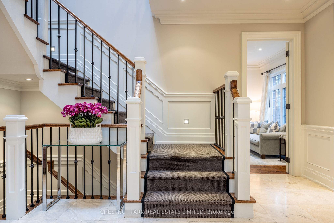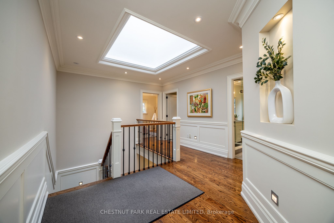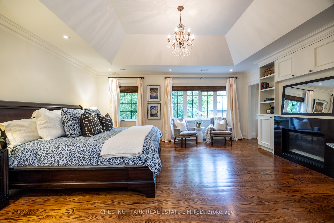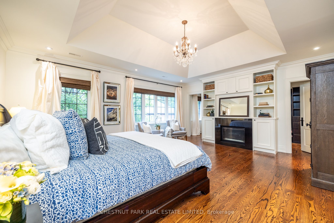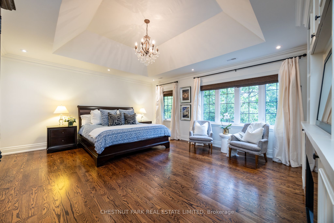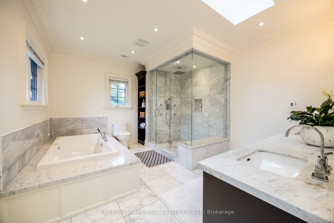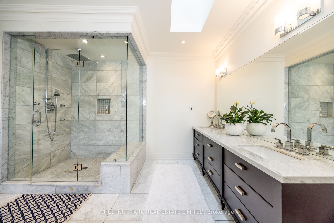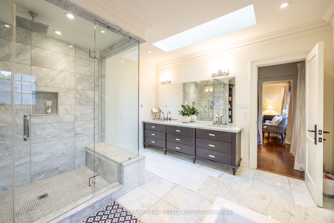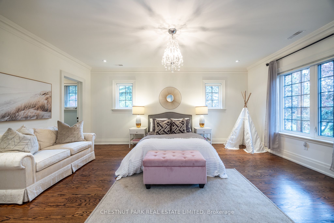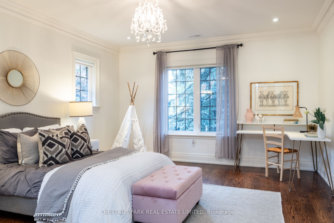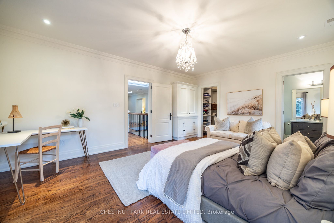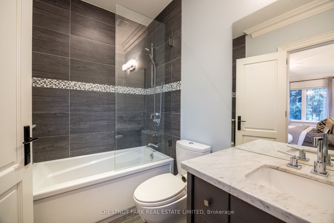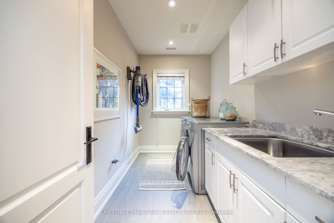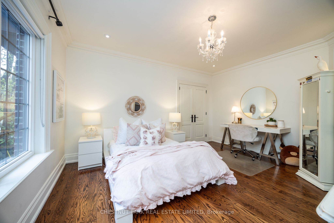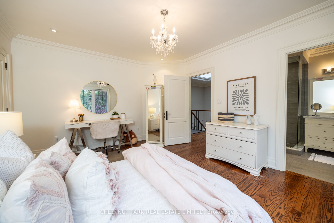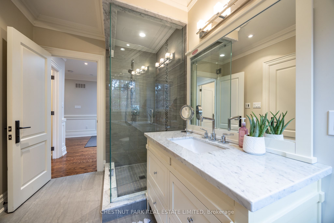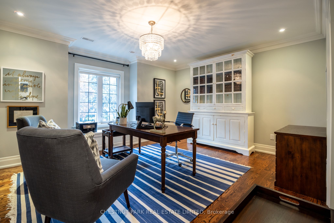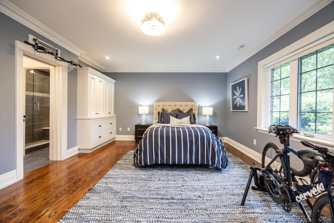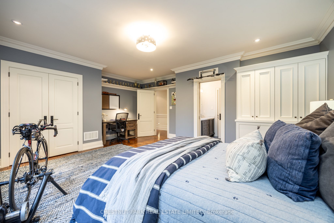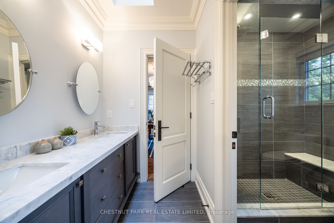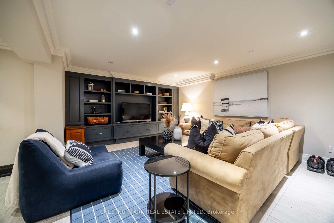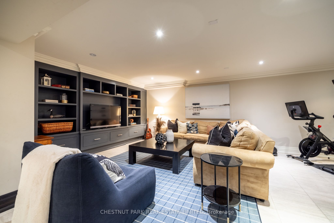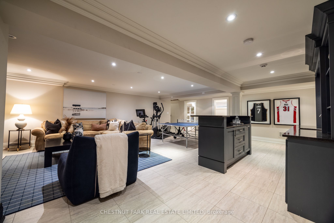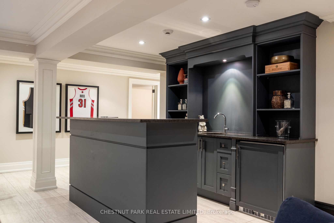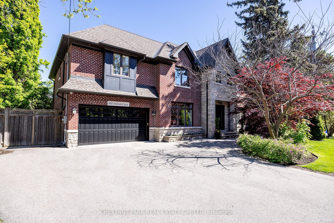
$5,850,000
Est. Payment
$22,343/mo*
*Based on 20% down, 4% interest, 30-year term
Listed by CHESTNUT PARK REAL ESTATE LIMITED
Detached•MLS #C12179200•New
Price comparison with similar homes in Toronto C12
Compared to 17 similar homes
-13.0% Lower↓
Market Avg. of (17 similar homes)
$6,724,706
Note * Price comparison is based on the similar properties listed in the area and may not be accurate. Consult licences real estate agent for accurate comparison
Room Details
| Room | Features | Level |
|---|---|---|
Kitchen 5.79 × 4.55 m | Family Size KitchenEat-in KitchenHardwood Floor | Ground |
Living Room 4.19 × 3.23 m | Hardwood FloorCrown MouldingPocket Doors | Ground |
Dining Room 5.11 × 4.34 m | Hardwood FloorCoffered Ceiling(s)Pot Lights | Ground |
Primary Bedroom 5.77 × 4.9 m | Gas FireplaceHis and Hers Closets5 Pc Ensuite | Second |
Bedroom 2 5.79 × 4.9 m | 4 Pc EnsuiteHardwood FloorB/I Bookcase | Second |
Bedroom 3 5.46 × 4.19 m | 4 Pc EnsuiteHardwood FloorB/I Bookcase | Second |
Client Remarks
A truly special residence tucked into one of Toronto's most exclusive and coveted enclaves. Welcome to 102 Mildenhall Road, a timeless and handsome 5+1 bedroom, 7 bathroom home offering over 6,700 square feet of total living space designed for both refined comfort and family functionality. From the moment you step inside, you'll notice the pleasing ceiling height-just over 9 feet on the main level, and the impressive width of the home that enhances the flow and scale of each room. The thoughtful floor plan includes generously sized bedrooms, ensuring no one feels crowded, and beautifully proportioned principal spaces that adapt effortlessly to both formal entertaining and everyday family life. The expansive mudroom is a dream for busy households-fully equipped with custom built-ins, ample closets, and direct access to the spacious two-car built-in garage. The main floor family room is warm and inviting, anchored by a gas fireplace with a classic marble surround, flanked by custom cabinetry for tucked-away storage. On the lower level, you'll find an oversized recreation room perfect for casual gatherings, complete with a wet bar and a dedicated wine cellar with capacity for 94 bottles. A private sixth bedroom with its own four-piece ensuite is discreetly positioned- ideal for a guest suite, nanny quarters, or teen retreat. Just steps to TFS and a short stroll to Crescent School and the Granite club, this home offers an enviable location with easy access to Bayview Avenue and the downtown core via the Bayview Extension. 102 Mildenhall Road is a residence that combines timeless design with the comfort of modern living. This is where elegant living meets everyday ease-ready to welcome your family home.
About This Property
102 Mildenhall Road, Toronto C12, M4N 3H5
Home Overview
Basic Information
Walk around the neighborhood
102 Mildenhall Road, Toronto C12, M4N 3H5
Shally Shi
Sales Representative, Dolphin Realty Inc
English, Mandarin
Residential ResaleProperty ManagementPre Construction
Mortgage Information
Estimated Payment
$0 Principal and Interest
 Walk Score for 102 Mildenhall Road
Walk Score for 102 Mildenhall Road

Book a Showing
Tour this home with Shally
Frequently Asked Questions
Can't find what you're looking for? Contact our support team for more information.
See the Latest Listings by Cities
1500+ home for sale in Ontario

Looking for Your Perfect Home?
Let us help you find the perfect home that matches your lifestyle
