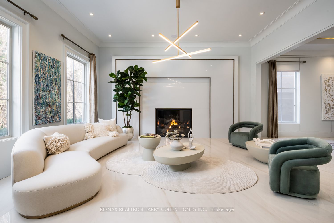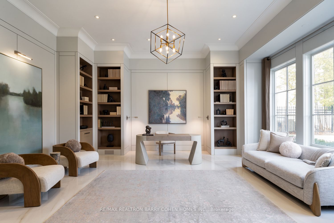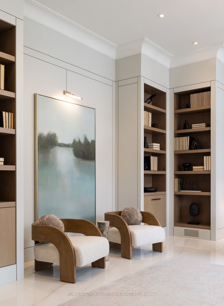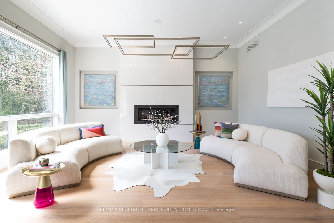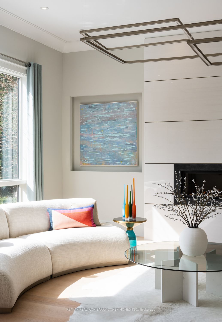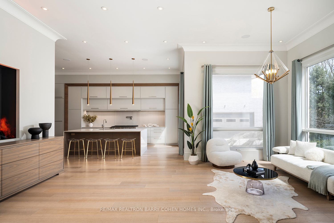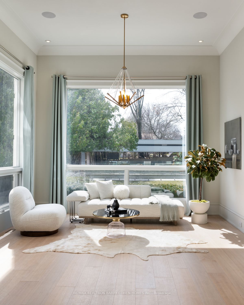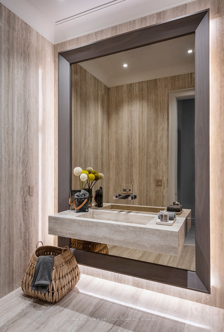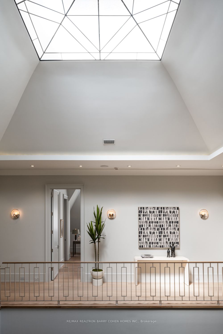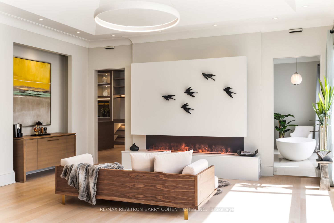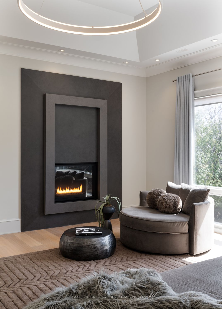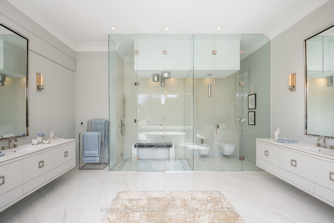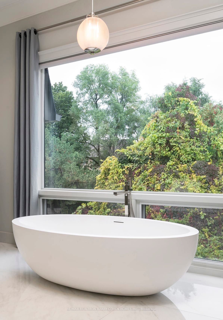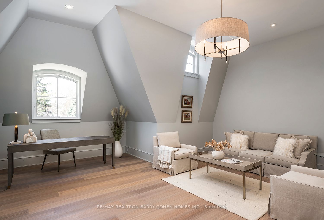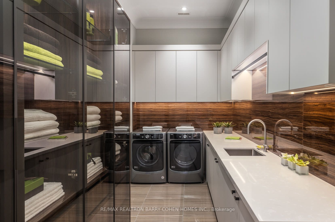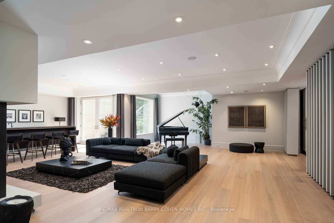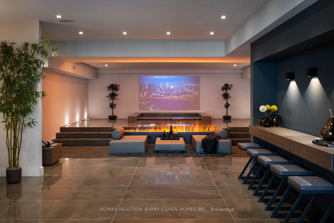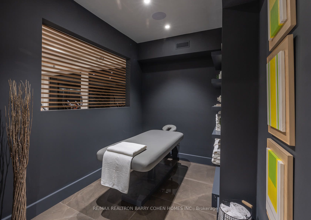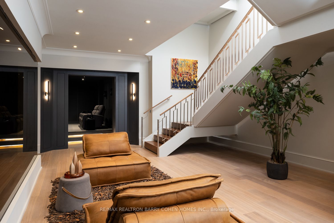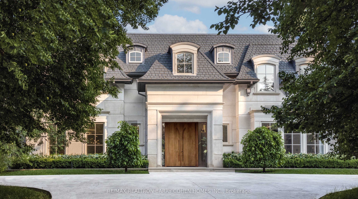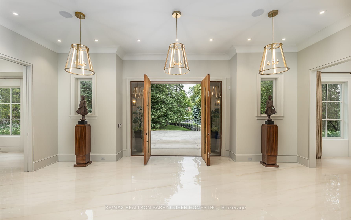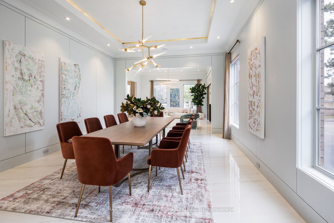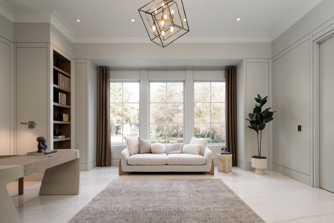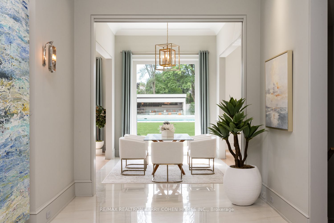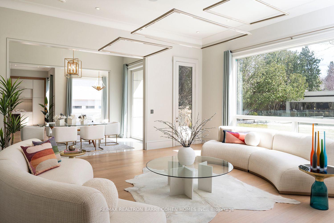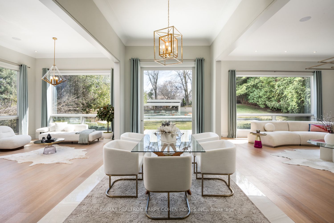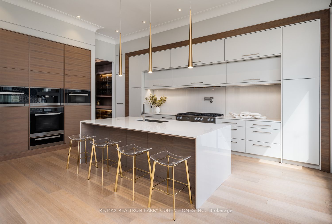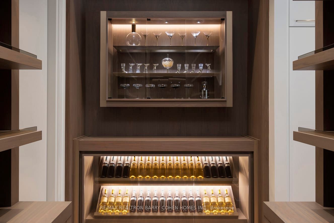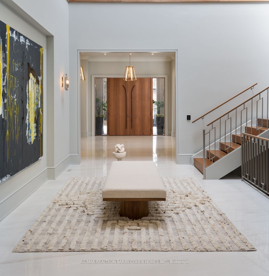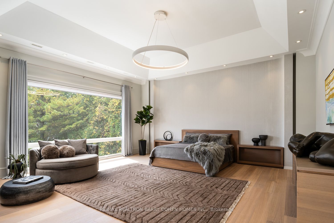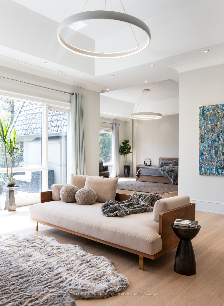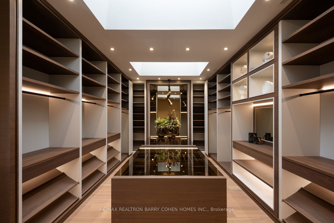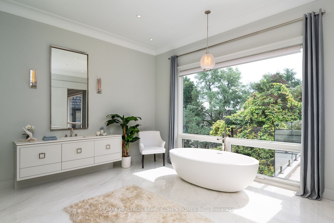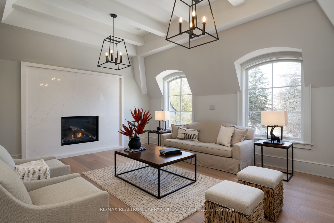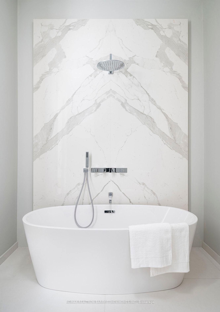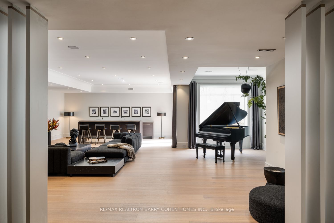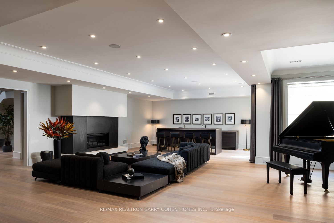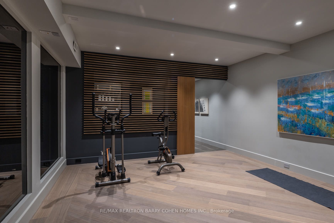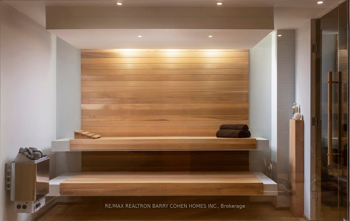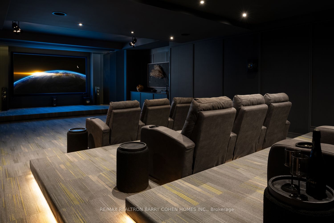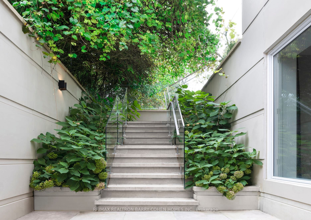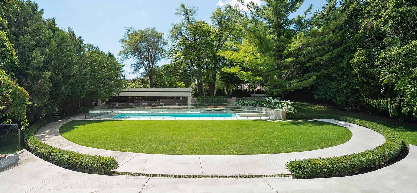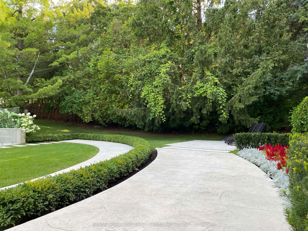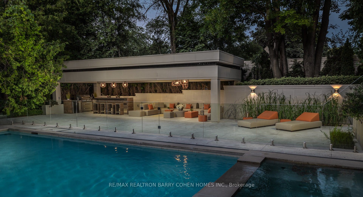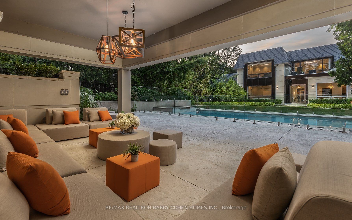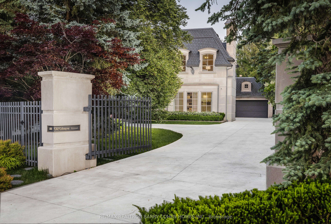
$17,500,000
Est. Payment
$66,838/mo*
*Based on 20% down, 4% interest, 30-year term
Listed by RE/MAX REALTRON BARRY COHEN HOMES INC.
Detached•MLS #C11971656•New
Price comparison with similar homes in Toronto C12
Compared to 3 similar homes
24.1% Higher↑
Market Avg. of (3 similar homes)
$14,098,333
Note * Price comparison is based on the similar properties listed in the area and may not be accurate. Consult licences real estate agent for accurate comparison
Room Details
| Room | Features | Level |
|---|---|---|
Living Room 6.09 × 5.51 m | FireplaceCrown MouldingHeated Floor | Main |
Dining Room 6.15 × 4.72 m | Coffered Ceiling(s)Stone FloorPanelled | Main |
Kitchen 6.46 × 5.39 m | Centre IslandModern KitchenCrown Moulding | Main |
Primary Bedroom 6.55 × 6.49 m | Ensuite BathWalk-In Closet(s)Fireplace | Second |
Bedroom 2 4.9 × 4.78 m | 4 Pc EnsuiteCoffered Ceiling(s)Walk-In Closet(s) | Second |
Bedroom 3 5.82 × 4.51 m | Walk-In Closet(s)Fireplace5 Pc Ensuite | Second |
Client Remarks
Architecturally Significant. Surpasses All Thresholds Of Luxury RE. One Of Toronto's Most Sought-After Neighbourhoods. Approximately 15,000+SqFt Of Liv. Area. Palatial Estate W/An Abundance Of Rich Luxe Appointments & Amenities. European Imported Fixtures & Impeccable Craftsmanship. Cascades Of Nat. Light, High 12' & 13' Ceilings. Ht'd Italian Porcelain Slab Flooring. Walnut Hwd Offers A Balance Of Warmth. 5+1 Distinguished Bdrms & 10 Wshrms. Incl. Nannys Quarters. Prim Retreat Comprising Of 2,000sf & W/An Extensive W/I Dressing Boudoir & A Pristine Ens That Excels In Fulfilling The Desires Of Any Prospective Buyer. From The Brilliantly Orchestrated Wine Cellar To The Zen-Infused Health & Fitness Spa To The Cinema-Like, Home Ent. & Theater Rm. Potential for 10 Car Grge. Park. The Exterior Is No Exception & Follows In Complementary Pursuit Of The Interior, Merging Influences Of High-End World Class Resorts Into The Pool & Cabana's Backyard Oasis.
About This Property
101 Old Colony Road, Toronto C12, M2L 2K3
Home Overview
Basic Information
Walk around the neighborhood
101 Old Colony Road, Toronto C12, M2L 2K3
Shally Shi
Sales Representative, Dolphin Realty Inc
English, Mandarin
Residential ResaleProperty ManagementPre Construction
Mortgage Information
Estimated Payment
$0 Principal and Interest
 Walk Score for 101 Old Colony Road
Walk Score for 101 Old Colony Road

Book a Showing
Tour this home with Shally
Frequently Asked Questions
Can't find what you're looking for? Contact our support team for more information.
See the Latest Listings by Cities
1500+ home for sale in Ontario

Looking for Your Perfect Home?
Let us help you find the perfect home that matches your lifestyle
