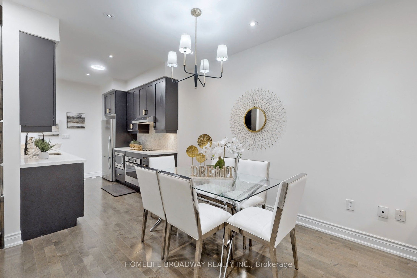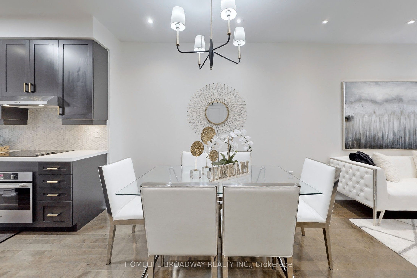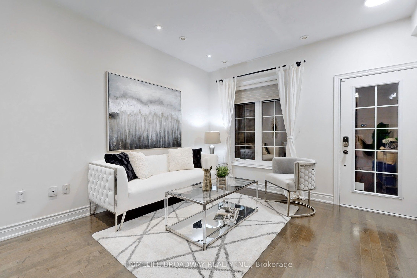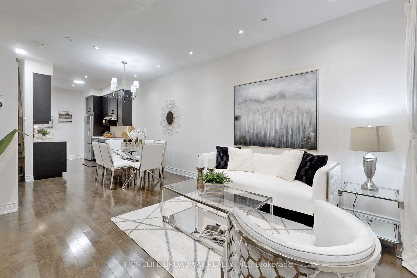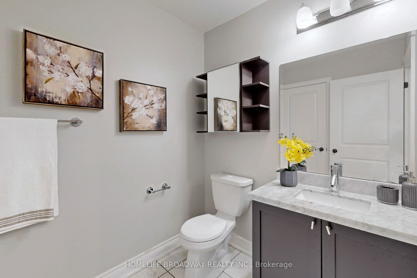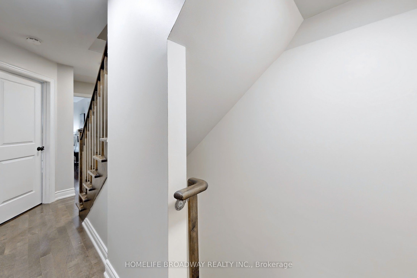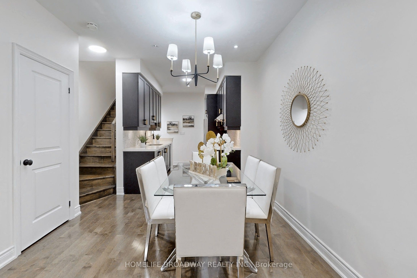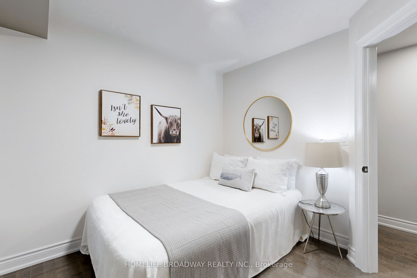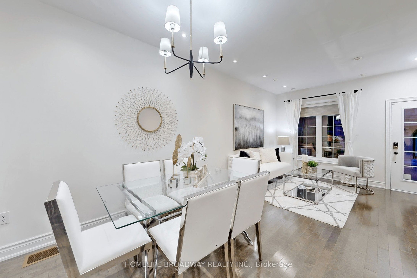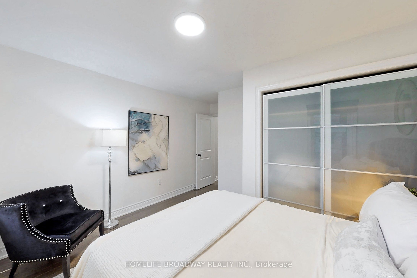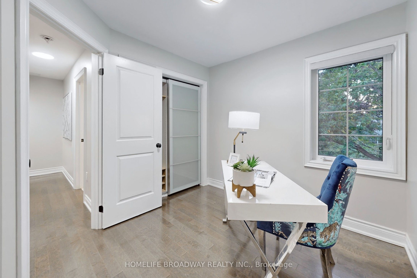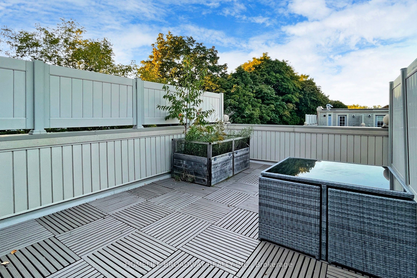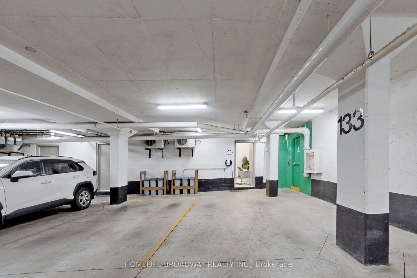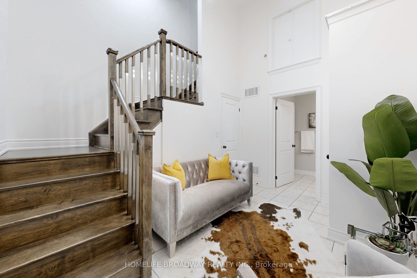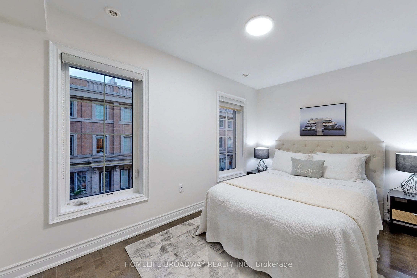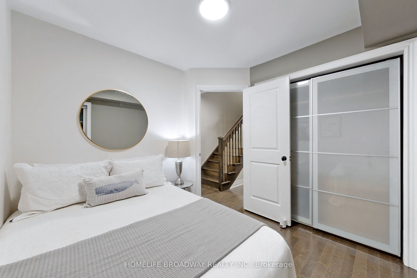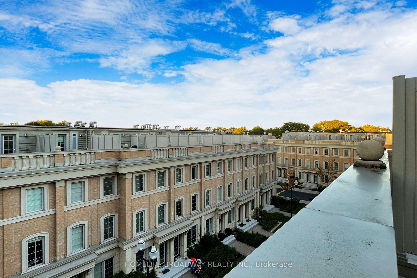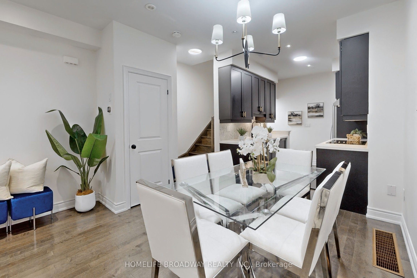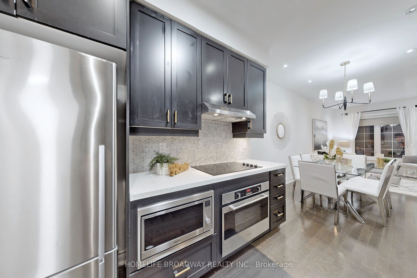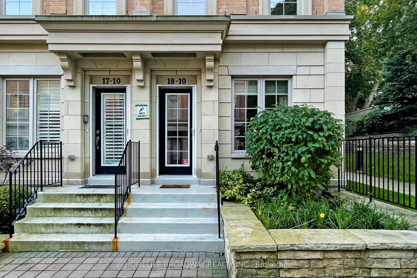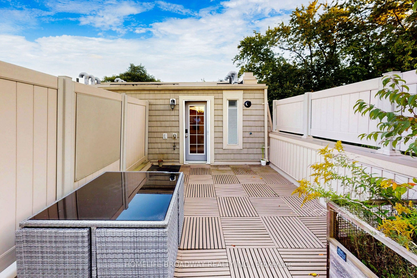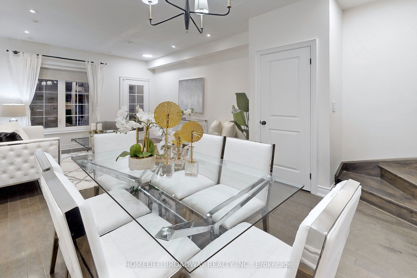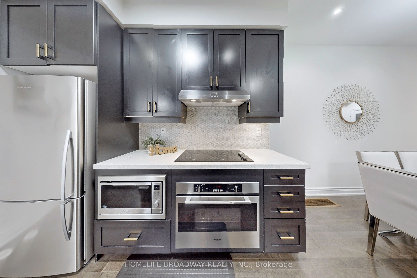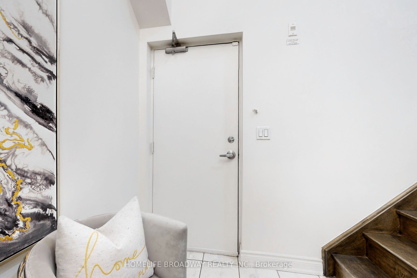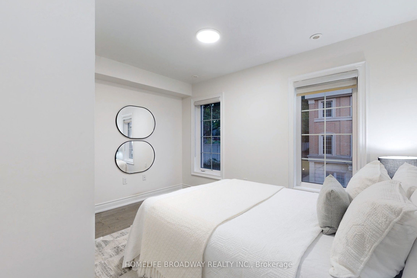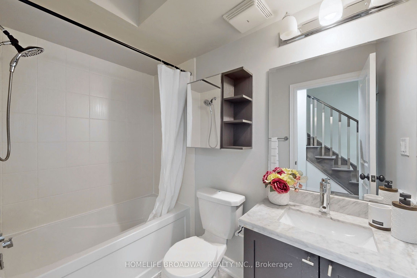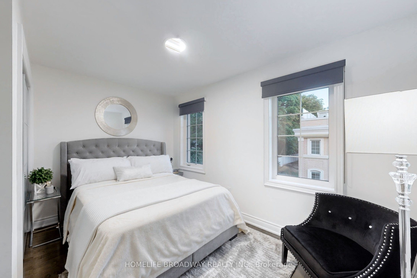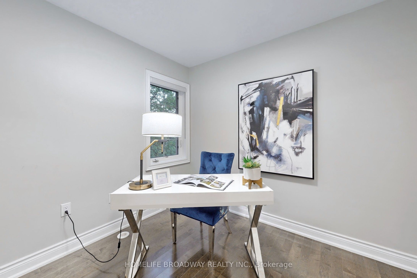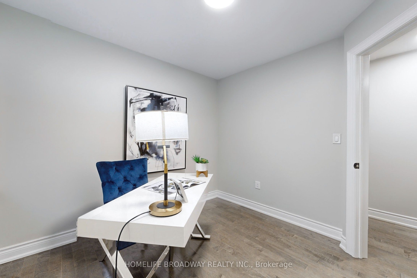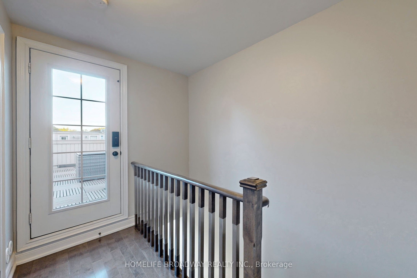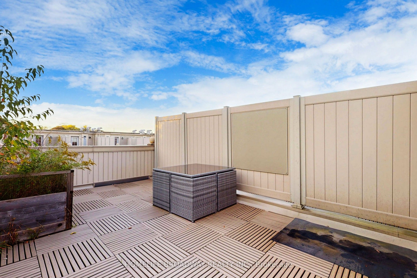
$4,500 /mo
Listed by HOMELIFE BROADWAY REALTY INC.
Condo Townhouse•MLS #C12219340•New
Room Details
| Room | Features | Level |
|---|---|---|
Living Room 6.35 × 3.76 m | Open ConceptCombined w/DiningHardwood Floor | Ground |
Dining Room 6.35 × 3.76 m | Open ConceptCombined w/LivingHardwood Floor | Ground |
Kitchen 3.2 × 2.44 m | Open ConceptStainless Steel ApplQuartz Counter | Ground |
Bedroom 2 2.74 × 2.74 m | Closet OrganizersHardwood FloorLarge Window | Second |
Bedroom 3 3.76 × 2.44 m | Closet OrganizersHardwood FloorLarge Window | Second |
Bedroom 4 2.74 × 2.74 m | Closet OrganizersHardwood FloorLarge Window | Third |
Client Remarks
Luxury Townhome Corner Unit (Upgraded To 4 Bedroom From The Builder). Main Floor 9' Ceiling. Upgrade High Quality Maple Hardwood Floor, Quartz Countertop, Stairs Pickets, B/I S/S Appliances. Roof-Top Terrace With A Beautiful View And Garden. Private Corner View. Basement With High Ceiling & Direct Access To the Parking. Walking distance To Top-Rated Schools: Blythwood Jr. PS and Private Schools.
About This Property
10 Hargrave Lane, Toronto C12, M4N 0A4
Home Overview
Basic Information
Amenities
BBQs Allowed
Bike Storage
Rooftop Deck/Garden
Visitor Parking
Walk around the neighborhood
10 Hargrave Lane, Toronto C12, M4N 0A4
Shally Shi
Sales Representative, Dolphin Realty Inc
English, Mandarin
Residential ResaleProperty ManagementPre Construction
 Walk Score for 10 Hargrave Lane
Walk Score for 10 Hargrave Lane

Book a Showing
Tour this home with Shally
Frequently Asked Questions
Can't find what you're looking for? Contact our support team for more information.
See the Latest Listings by Cities
1500+ home for sale in Ontario

Looking for Your Perfect Home?
Let us help you find the perfect home that matches your lifestyle
