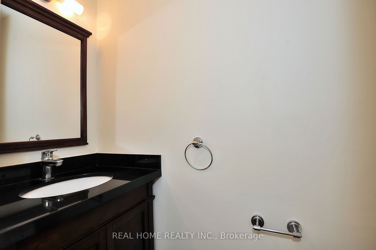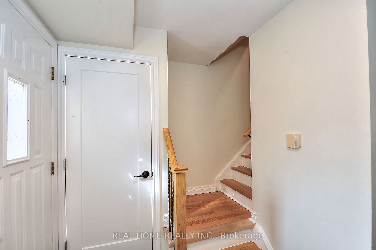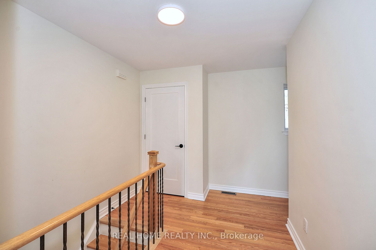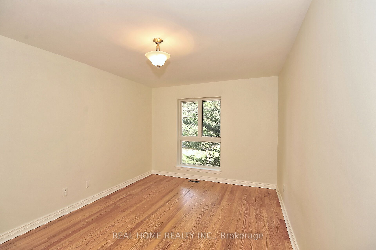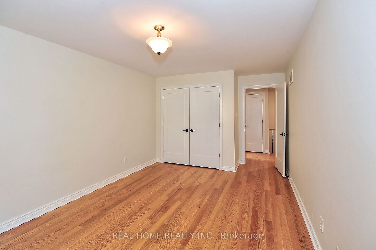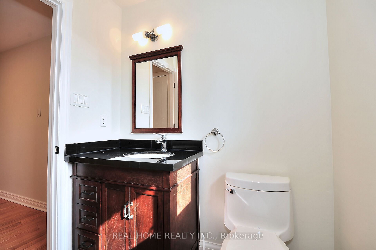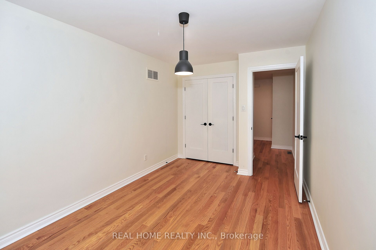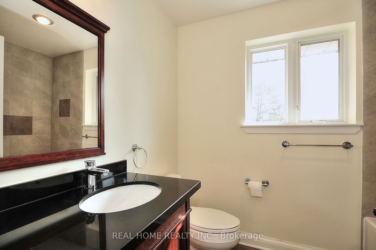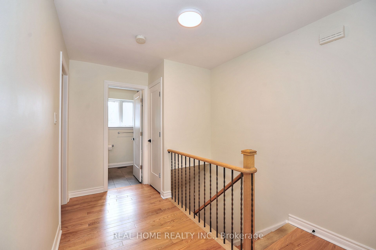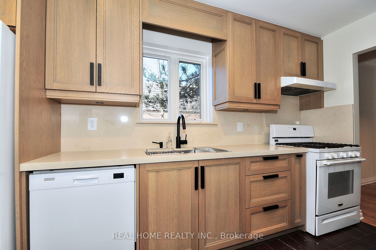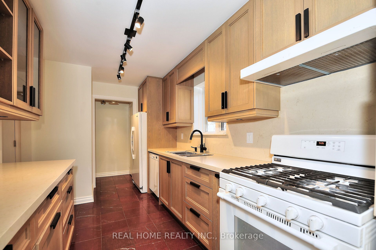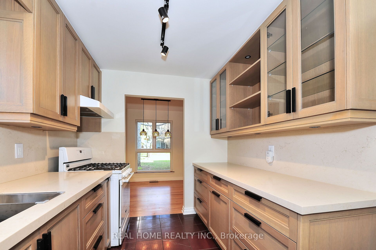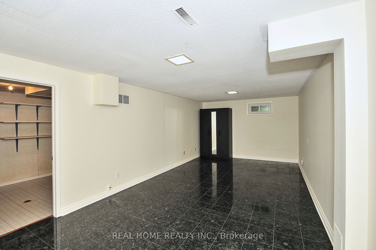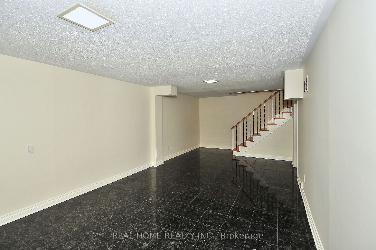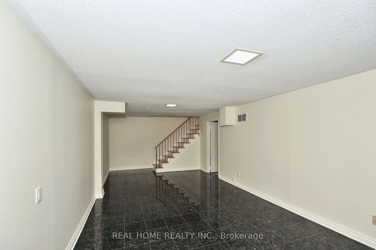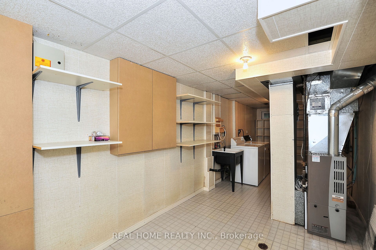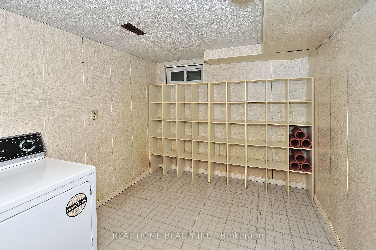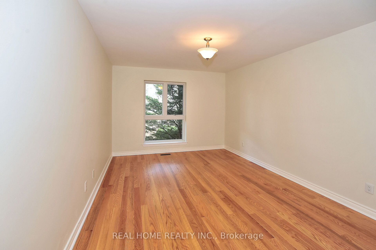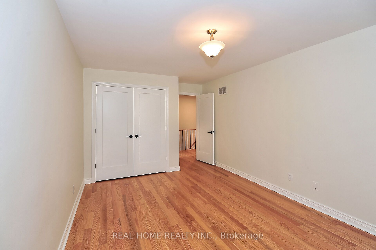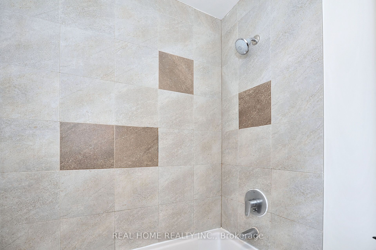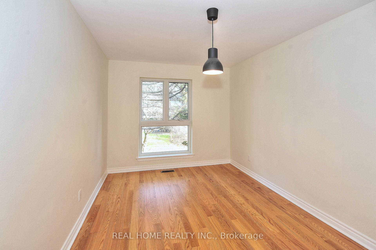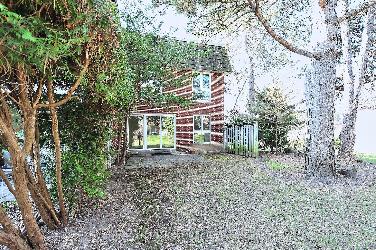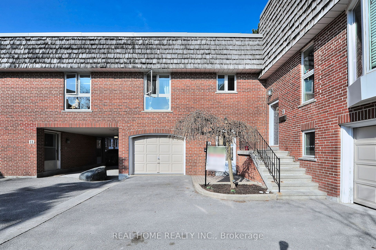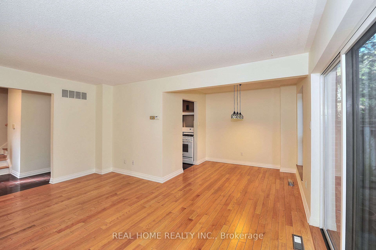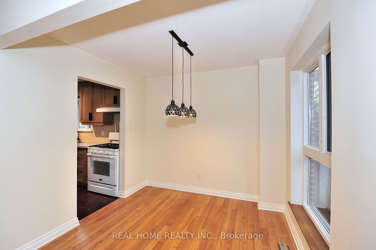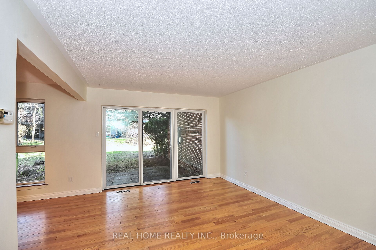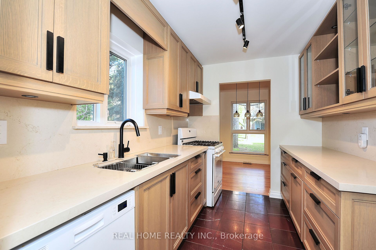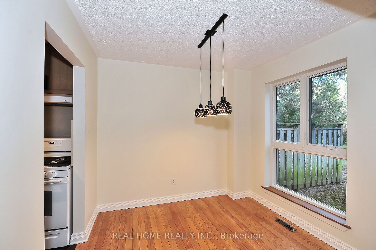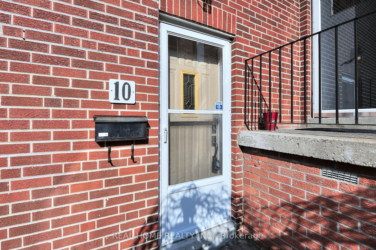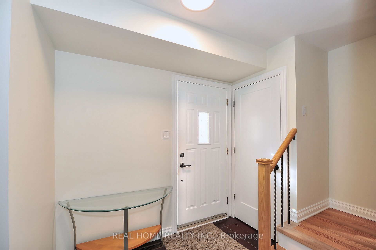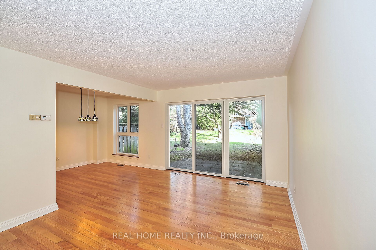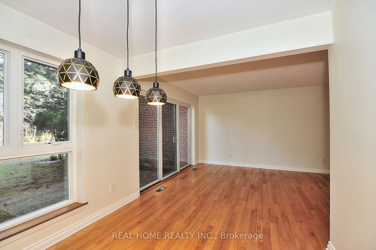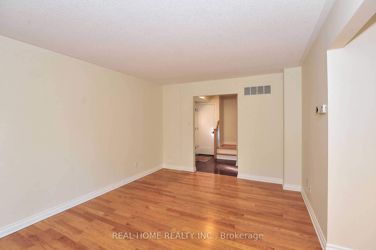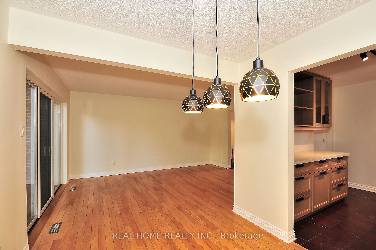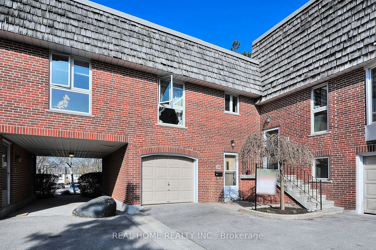
$909,800
Est. Payment
$3,475/mo*
*Based on 20% down, 4% interest, 30-year term
Listed by REAL HOME REALTY INC.
Condo Townhouse•MLS #C12094094•Price Change
Included in Maintenance Fee:
Common Elements
Water
Building Insurance
Parking
Price comparison with similar homes in Toronto C12
Compared to 2 similar homes
21.3% Higher↑
Market Avg. of (2 similar homes)
$749,900
Note * Price comparison is based on the similar properties listed in the area and may not be accurate. Consult licences real estate agent for accurate comparison
Room Details
| Room | Features | Level |
|---|---|---|
Living Room 4.87 × 3.55 m | Hardwood FloorOverlooks DiningW/O To Patio | Main |
Dining Room 2.87 × 2.57 m | Hardwood FloorOverlooks LivingWindow | Main |
Kitchen 4.02 × 2.37 m | Ceramic FloorModern KitchenQuartz Counter | Main |
Primary Bedroom 5.35 × 3.21 m | Hardwood FloorClosetWindow | Second |
Bedroom 2 4.12 × 2.79 m | Hardwood FloorClosetWindow | Second |
Client Remarks
Welcome to this Gem at Bayview and York Mills! This Carefree 2 bedroom 2 washroom updated townhome in Toronto's prestigious neighborhood renovated 2.5 years ago with; fantastic custom built kitchen & quartz countertop, hardwood floor throughout, doors, trims, baseboard, kitchen appliances, heat pump, freshly painted, recreational room in the basement ideally can be used as family room or office spaces, Also basement has almost 230 sq/ft storage area including laundry room, Furnace, as well as potential to install another 3 piece washroom! Access from Dining room to the relaxing private patio surrounded by mature trees and green spaces is another feature of this property. Condo complex changed all Windows & Roofs, Residents with endless potential at this complex have a privilege to enroll kids in the well-known York Mills Collegiate Institute and Windfields Middle School. Grocery store, Restaurants, Banks around the corner, public transit to subway few seconds away, easy access to DVP and 404, 401, basically this unique townhome is the best option for those who want to live in the house style property with peace and comfort with the price of less than same size apartment in the area.
About This Property
10 Farina Mill Way, Toronto C12, M2L 1S1
Home Overview
Basic Information
Amenities
BBQs Allowed
Visitor Parking
Outdoor Pool
Walk around the neighborhood
10 Farina Mill Way, Toronto C12, M2L 1S1
Shally Shi
Sales Representative, Dolphin Realty Inc
English, Mandarin
Residential ResaleProperty ManagementPre Construction
Mortgage Information
Estimated Payment
$0 Principal and Interest
 Walk Score for 10 Farina Mill Way
Walk Score for 10 Farina Mill Way

Book a Showing
Tour this home with Shally
Frequently Asked Questions
Can't find what you're looking for? Contact our support team for more information.
See the Latest Listings by Cities
1500+ home for sale in Ontario

Looking for Your Perfect Home?
Let us help you find the perfect home that matches your lifestyle
