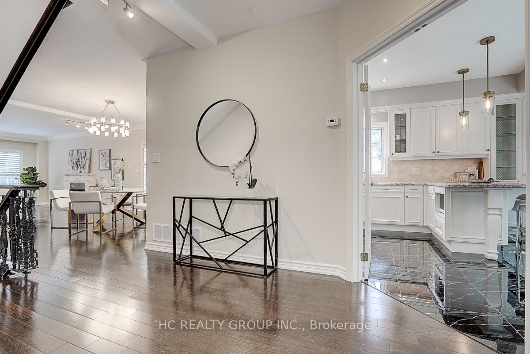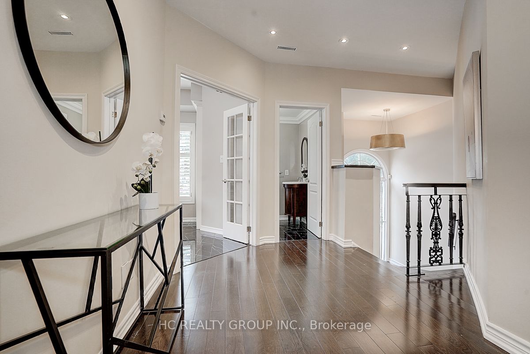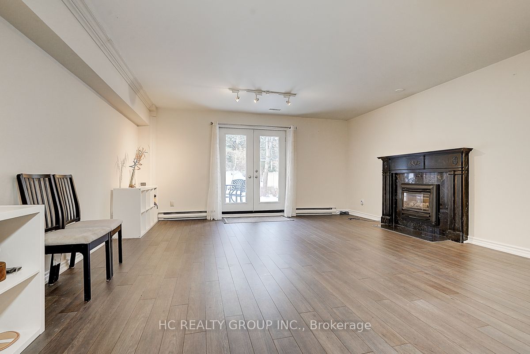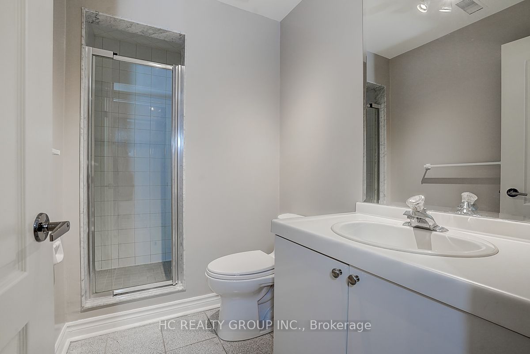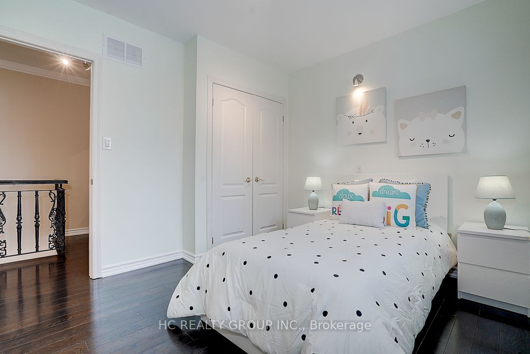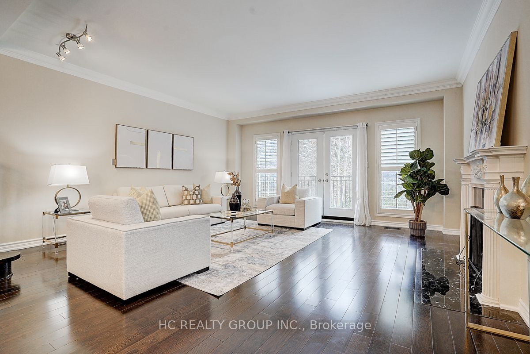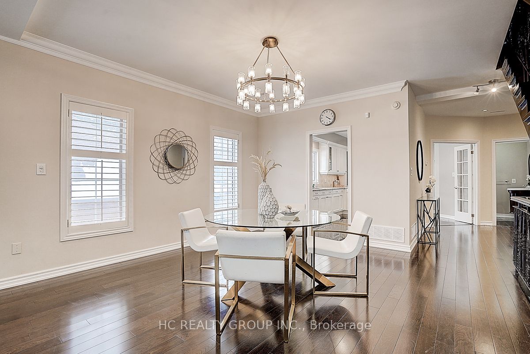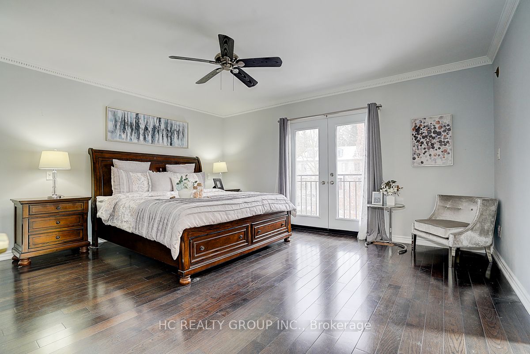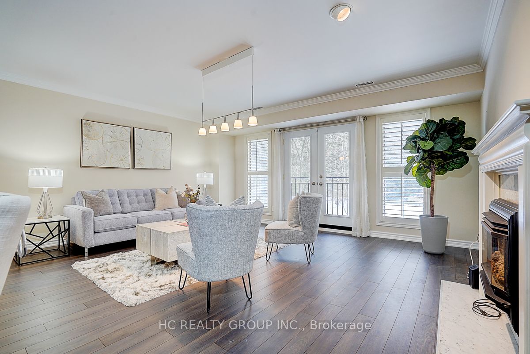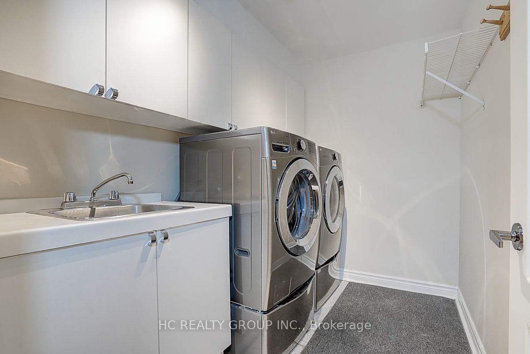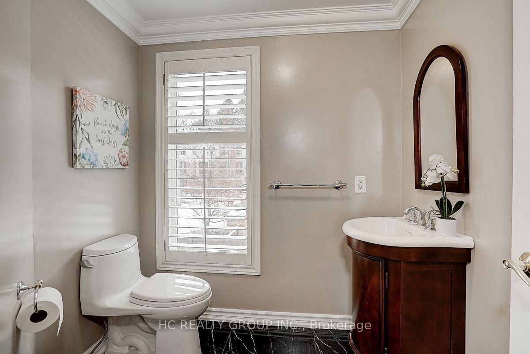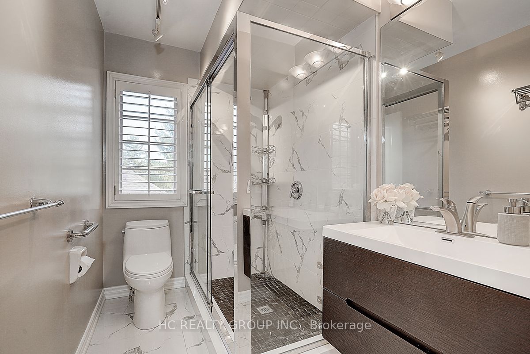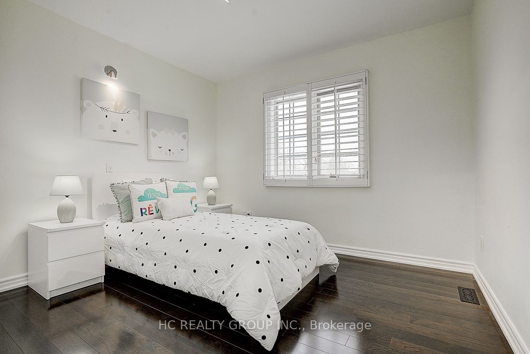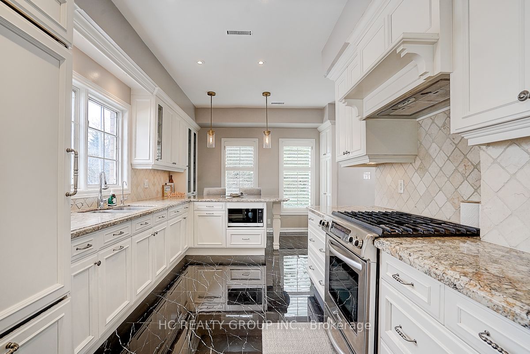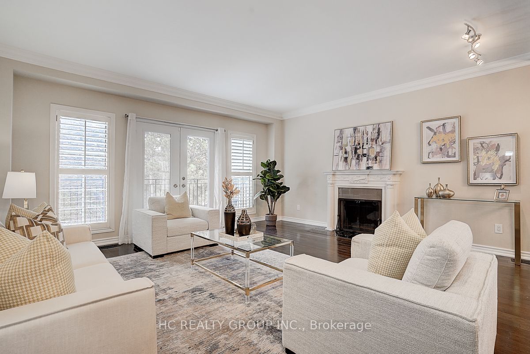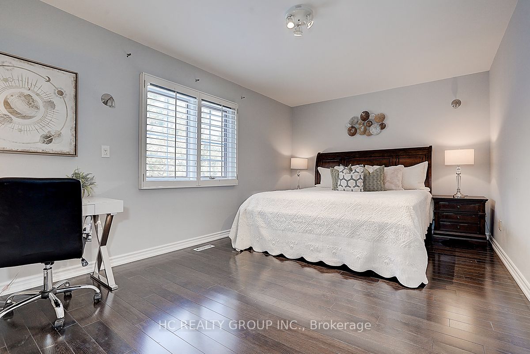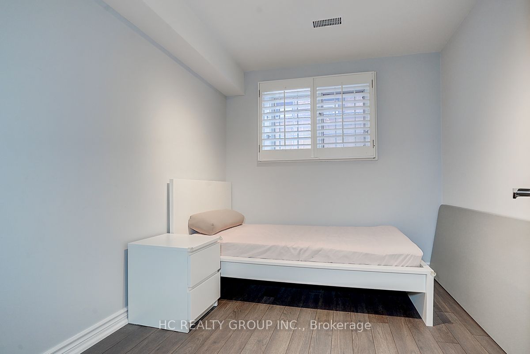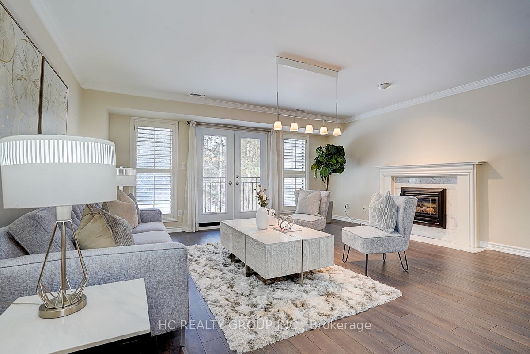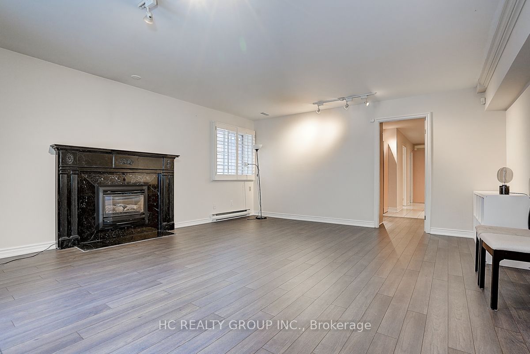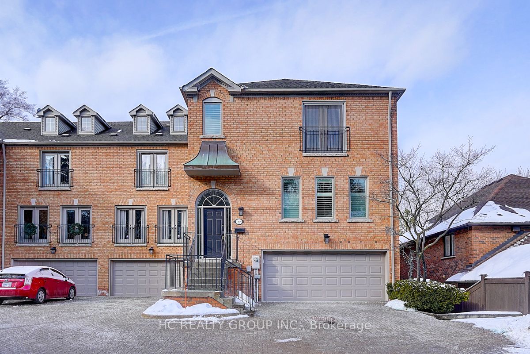
$2,390,000
Est. Payment
$9,128/mo*
*Based on 20% down, 4% interest, 30-year term
Listed by HC REALTY GROUP INC.
Condo Townhouse•MLS #C11932834•New
Included in Maintenance Fee:
Common Elements
Building Insurance
Parking
Price comparison with similar homes in Toronto C12
Compared to 3 similar homes
72.7% Higher↑
Market Avg. of (3 similar homes)
$1,384,267
Note * Price comparison is based on the similar properties listed in the area and may not be accurate. Consult licences real estate agent for accurate comparison
Room Details
| Room | Features | Level |
|---|---|---|
Living Room 5.26 × 4.67 m | W/O To BalconyFireplaceCombined w/Dining | Main |
Dining Room 4.27 × 4.59 m | Combined w/LivingOpen Concept | Main |
Kitchen 5.51 × 2.97 m | Breakfast BarB/I Fridge | Main |
Primary Bedroom 4.87 × 4.24 m | 5 Pc EnsuiteJuliette BalconyWalk-In Closet(s) | Second |
Bedroom 2 5.25 × 4.97 m | Picture WindowCloset | Second |
Bedroom 3 3.32 × 3.12 m | Hardwood FloorCloset | Second |
Client Remarks
Nestled in the serene valley of Hoggs Hollow, one of Toronto's most prestigious neighborhoods, this exquisite townhouse offers over 3,000 square feet of total space, delivering a house-like experience in the heart of the city. Perfectly situated in a tranquil setting, this property provides a peaceful retreat while being just steps away from the vibrant amenities of Yonge Street. Meticulously maintained by the seller, the home has undergone thoughtful upgrades that elevate its elegance and sophistication. The property benefits from professional management services, taking care of landscaping, snow removal, and general maintenance, ensuring a hassle-free lifestyle. Convenience is at your doorstep, with nearby supermarkets, restaurants, and boutique shops. This home is located within the catchment of top-ranking public schools and is in close proximity to renowned private schools, including Havergal College, TFS, Crescent School, and St. Clement's School, offering exceptional educational opportunities. This is a rare opportunity to own a well-appointed home in a sought-after community, combining luxurious living, prime location, and unparalleled convenience. **EXTRAS** B/I Fridge, S/S gas Stove, B/I DW, Washer & Dryer, All electrical light fixtures, Window coverings.
About This Property
10 Cole Millway N/A, Toronto C12, M4N 3P8
Home Overview
Basic Information
Walk around the neighborhood
10 Cole Millway N/A, Toronto C12, M4N 3P8
Shally Shi
Sales Representative, Dolphin Realty Inc
English, Mandarin
Residential ResaleProperty ManagementPre Construction
Mortgage Information
Estimated Payment
$0 Principal and Interest
 Walk Score for 10 Cole Millway N/A
Walk Score for 10 Cole Millway N/A

Book a Showing
Tour this home with Shally
Frequently Asked Questions
Can't find what you're looking for? Contact our support team for more information.
See the Latest Listings by Cities
1500+ home for sale in Ontario

Looking for Your Perfect Home?
Let us help you find the perfect home that matches your lifestyle
