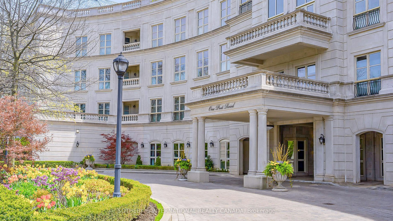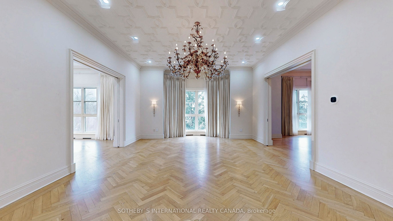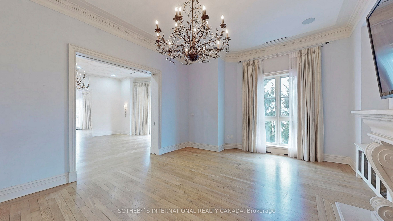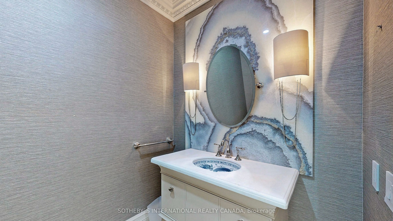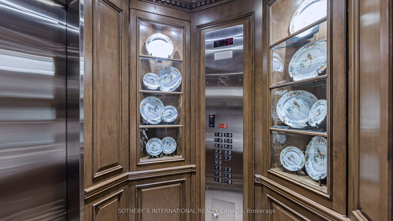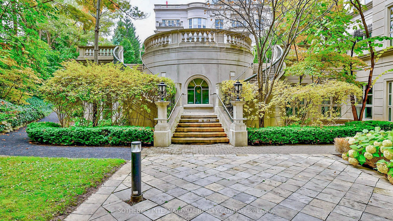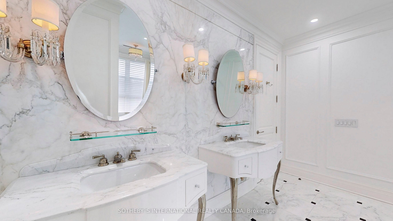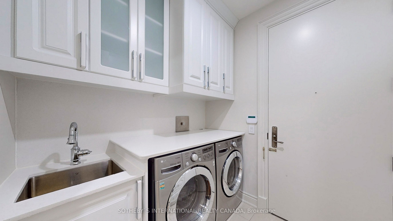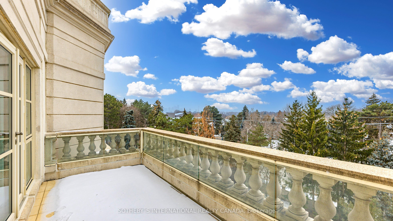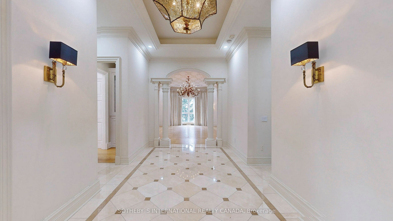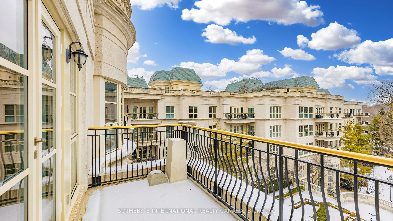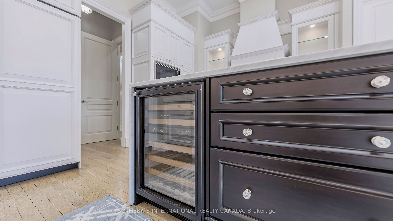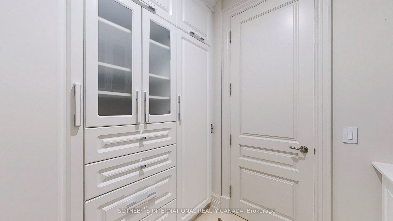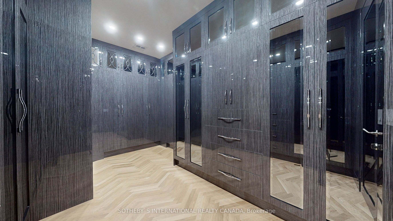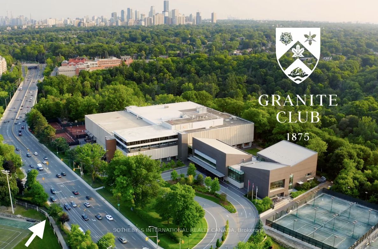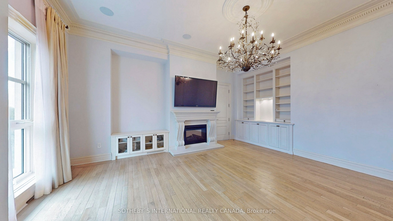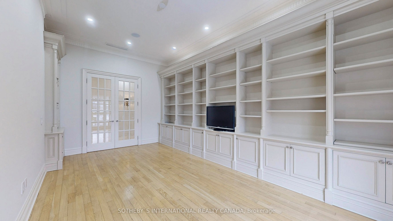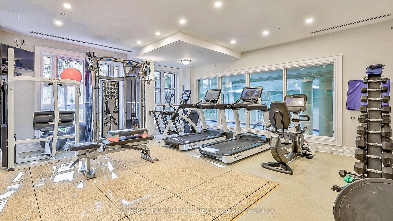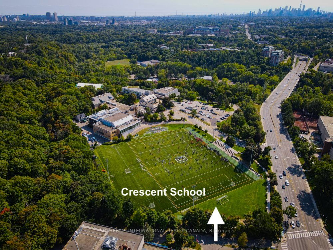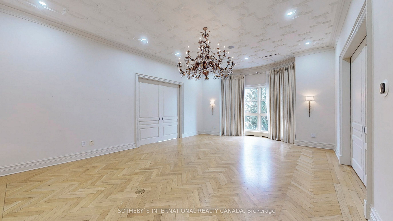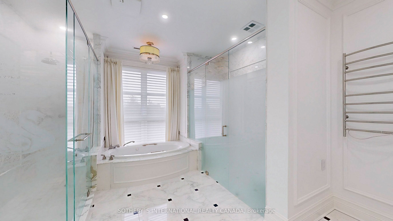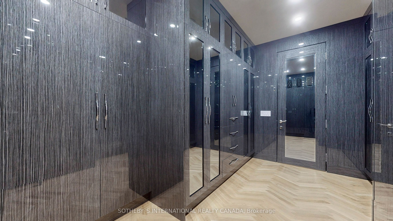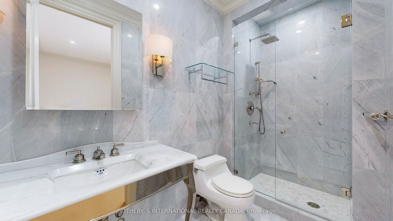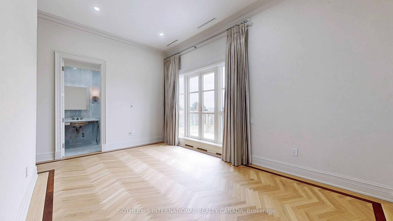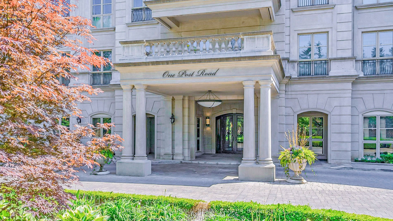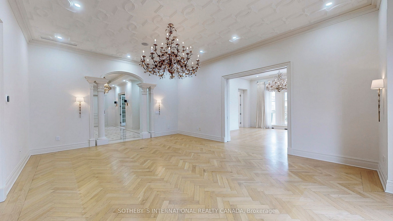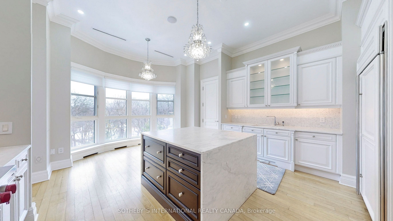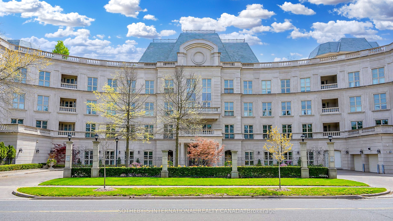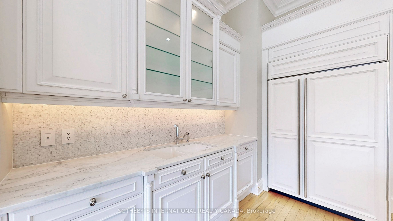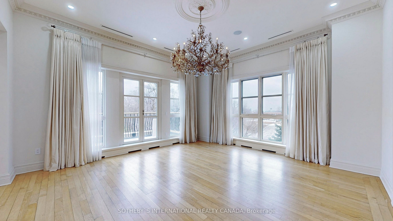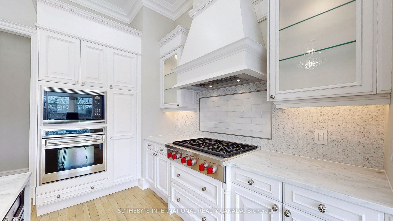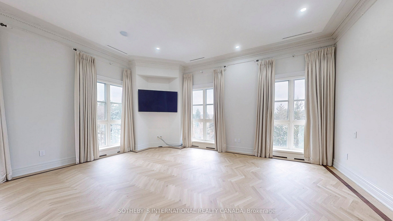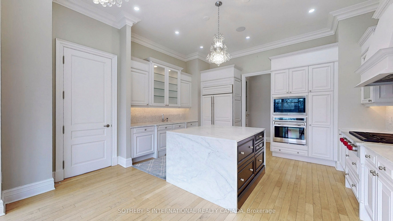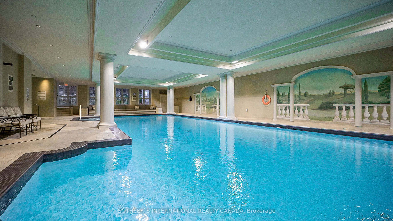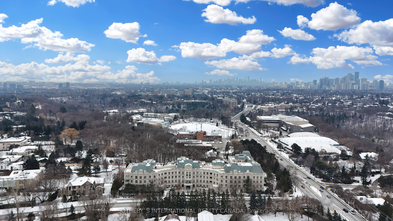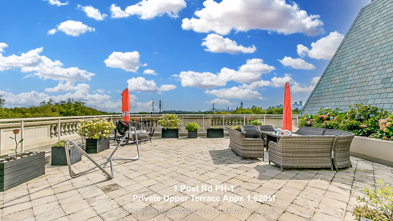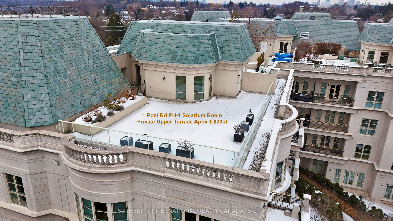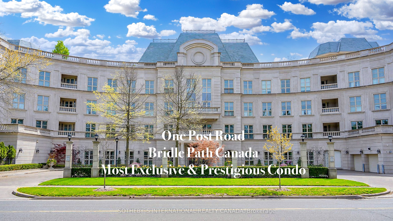
$11,500 /mo
Listed by SOTHEBY`S INTERNATIONAL REALTY CANADA
Condo Apartment•MLS #C12108810•New
Room Details
| Room | Features | Level |
|---|---|---|
Living Room 8.03 × 5.26 m | Coffered Ceiling(s)Pot LightsHardwood Floor | Main |
Dining Room 5.33 × 53 m | W/O To BalconyHardwood FloorFormal Rm | Main |
Kitchen 6.15 × 5.03 m | Breakfast AreaCentre IslandB/I Appliances | Main |
Primary Bedroom 6.12 × 6.12 m | Walk-In Closet(s)Built-in Speakers6 Pc Ensuite | Main |
Bedroom 2 5.26 × 3.33 m | W/O To BalconyHardwood Floor3 Pc Ensuite | Main |
Client Remarks
Top Luxury Penthouse at Prestigious One Post Residence. A Royal art-deco suite boasting southwest ravine scenery and upper panoramic views of downtown Toronto. A generous feature and upgrades list incl: Appx 3,556 square feet of living space; Appx 1,620 square feet rooftop terrace and upper solarium room boast 2 stories; Total 2+1 bedrooms, 3 bathrooms, 2 balconies. Exceptionally large office is easily convertible for a 3rd bed. Total 3 underground and side-by-side parking spaces, incl a rarely available EV charging parking. Penthouse premium packages incl 11-foot ceilings, grand foyer, gallery hall, and private elevator. Formal dining room ready for year round family gatherings.Ample laundry facilities.Spectacular room-size wardrobe with lavish built-in features. Lavish closet organizers and built-in storage throughout.Additional highlights include marble finishes, white oak herringbone hardwood floors, crystal chandeliers, sconces and pot lights, and sophisticated window treatments. The penthouse is equipped with top-of-the-line appliances, including a Wolf 6 burner gas stove and double ovens, Miele dishwasher, Sub-Zero fridge and wine fridge, and a steam washer/dryer. Ecobee thermostat, central vacuum, Kohler vanity/bidet, designer sink, onyx backsplash, warmer rack, gas fireplace, built-in speakers and Sonos, and an alarm and security system. Utilities, including water, gas, hydro, and parking, are generously covered. World class amenities Include24 Hr Concierge, Indoor Pool, Exercise Room, Guest Parking, and white glove services as required.For those seeking an extraordinary Bridle Path lifestyle, this is an exclusive opportunity to appreciate.
About This Property
1 Post Road, Toronto C12, M3B 3R4
Home Overview
Basic Information
Amenities
Concierge
Exercise Room
Gym
Indoor Pool
Party Room/Meeting Room
Walk around the neighborhood
1 Post Road, Toronto C12, M3B 3R4
Shally Shi
Sales Representative, Dolphin Realty Inc
English, Mandarin
Residential ResaleProperty ManagementPre Construction
 Walk Score for 1 Post Road
Walk Score for 1 Post Road

Book a Showing
Tour this home with Shally
Frequently Asked Questions
Can't find what you're looking for? Contact our support team for more information.
See the Latest Listings by Cities
1500+ home for sale in Ontario

Looking for Your Perfect Home?
Let us help you find the perfect home that matches your lifestyle
