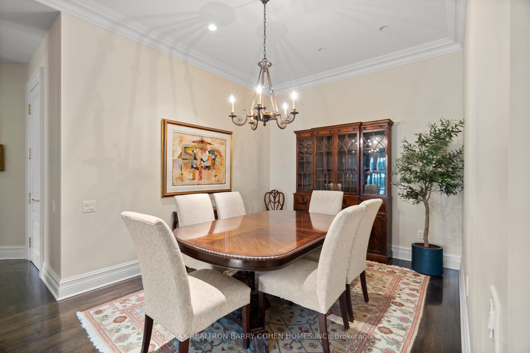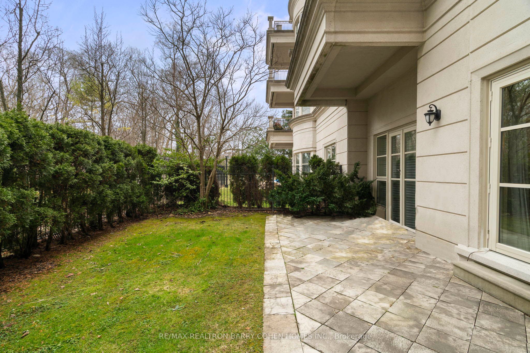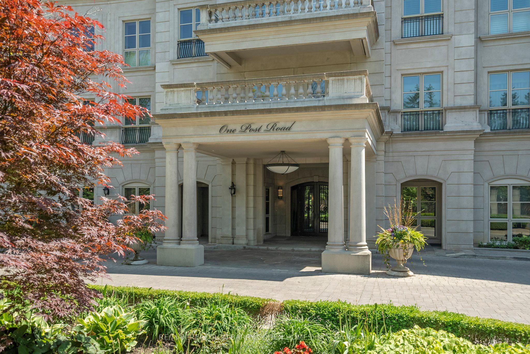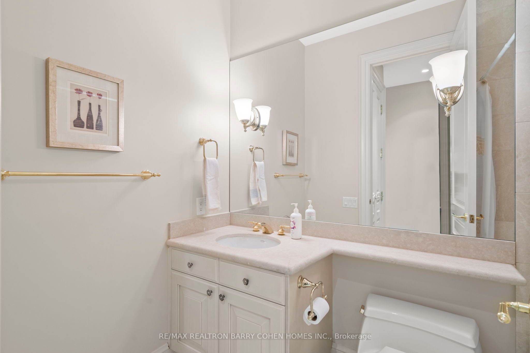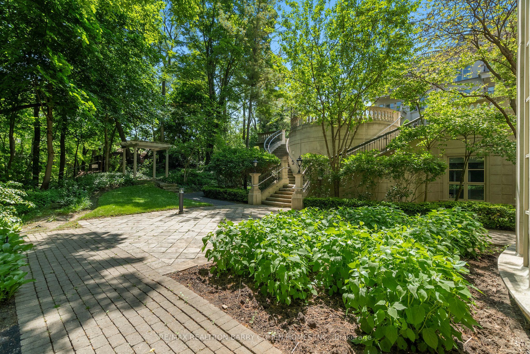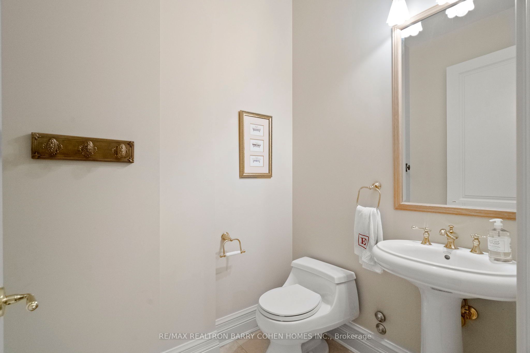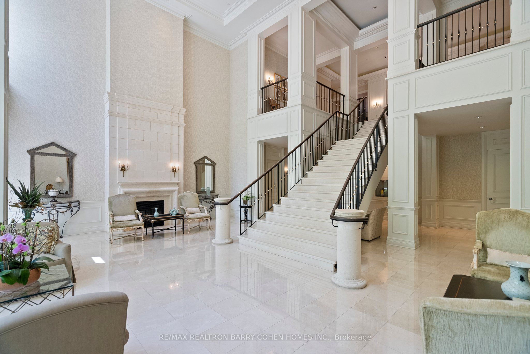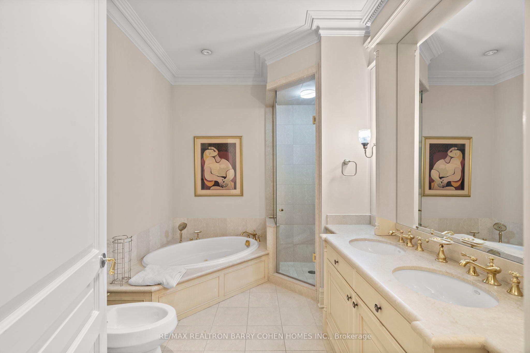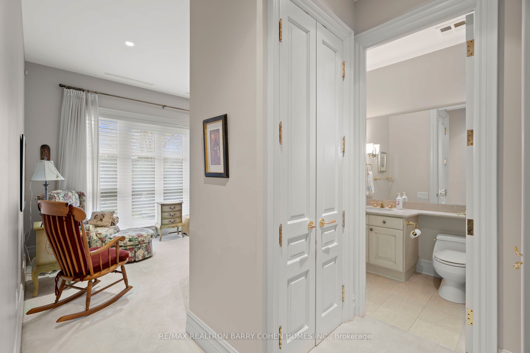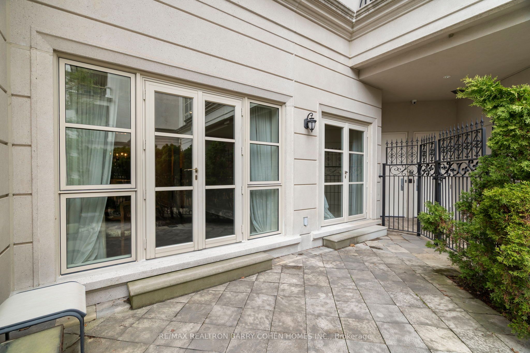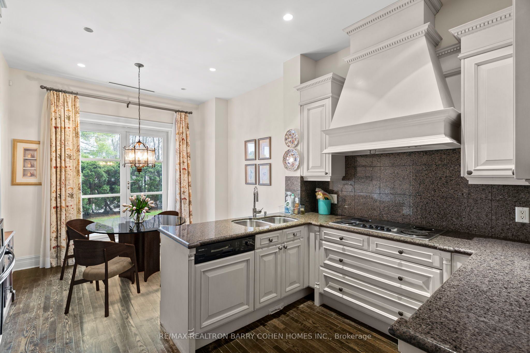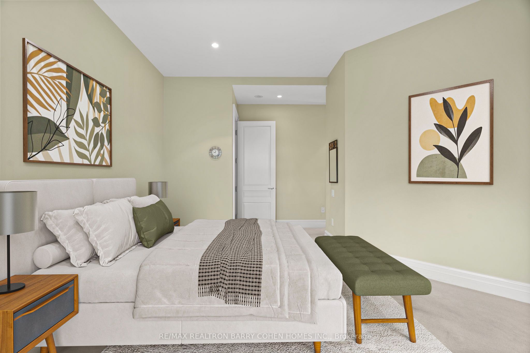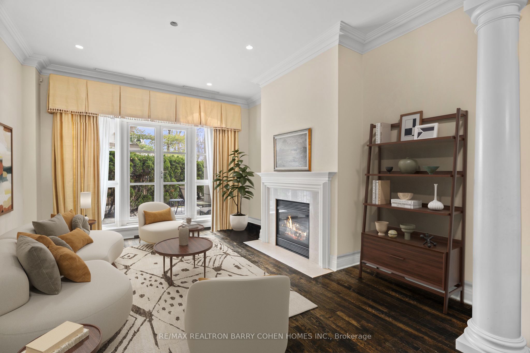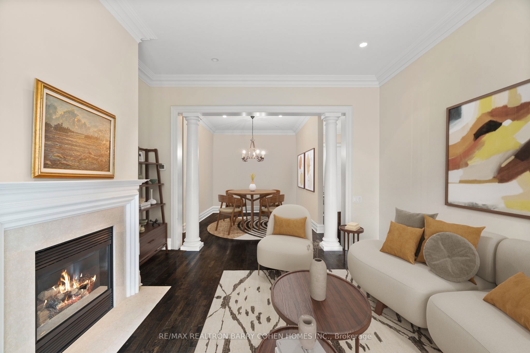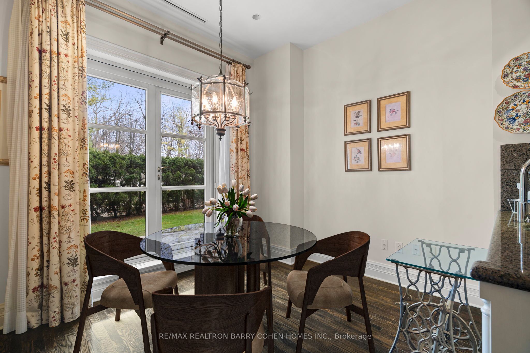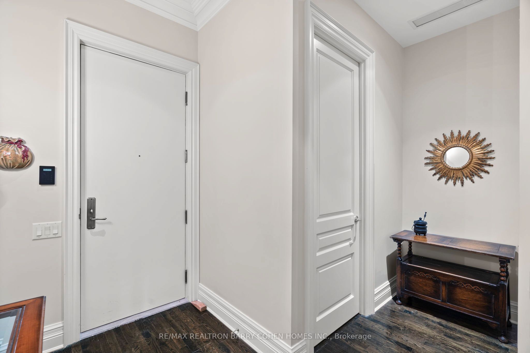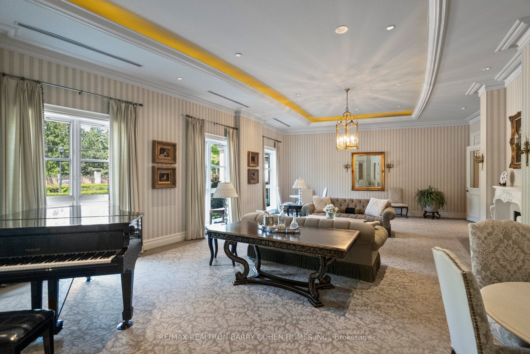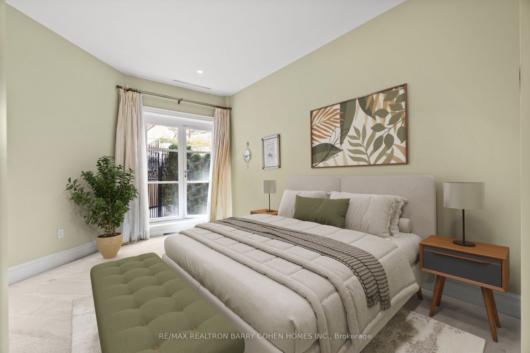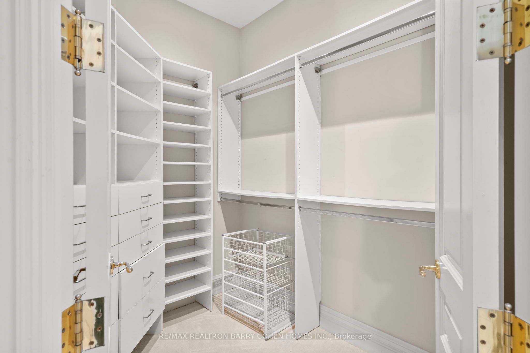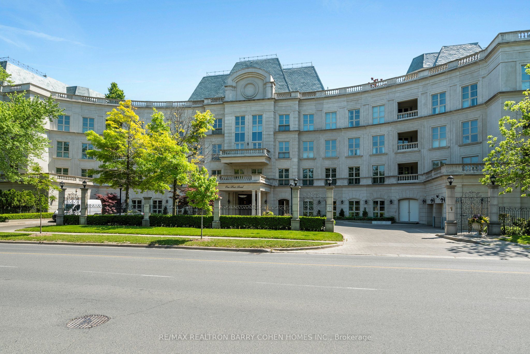
$2,250,000
Est. Payment
$8,593/mo*
*Based on 20% down, 4% interest, 30-year term
Listed by RE/MAX REALTRON BARRY COHEN HOMES INC.
Condo Apartment•MLS #C12086694•New
Included in Maintenance Fee:
Parking
Building Insurance
Common Elements
Price comparison with similar homes in Toronto C12
Compared to 2 similar homes
-41.4% Lower↓
Market Avg. of (2 similar homes)
$3,840,000
Note * Price comparison is based on the similar properties listed in the area and may not be accurate. Consult licences real estate agent for accurate comparison
Room Details
| Room | Features | Level |
|---|---|---|
Dining Room 3.63 × 3.43 m | Hardwood FloorCombined w/LivingCrown Moulding | Main |
Living Room 4.52 × 4.09 m | W/O To YardGas FireplaceHardwood Floor | Main |
Kitchen 3.68 × 3.3 m | Breakfast AreaW/O To YardGranite Counters | Main |
Primary Bedroom 4.65 × 4.57 m | 6 Pc EnsuiteW/O To YardWalk-In Closet(s) | Main |
Bedroom 2 4.11 × 3.35 m | W/O To YardDouble ClosetBroadloom | Main |
Client Remarks
Legacy Bridle Path Address. Highly Desired Ground Floor Suite At York Mills Most Prestigious Condominium - 1 Post Rd. Impeccably Maintained W/ High-End Finishes & Meticulous Craftsmanship. Rare Private Backyard W/ Vast Green Space, 4 Elegant Walk-Outs, Flagstone Terrace & Professionally Maintained Gardens. Natural Hardwood, Marble Floors, Crown Moulding, Brass Fixtures, 10 Ft. Ceilings & Timeless Sophistication Throughout. Grand Formal Dining Room & Living Room W/ French Doors To Gardens, Gas Fireplace W/ Marble Surround. Gourmet Eat-In Kitchen W/ Downsview Custom Cabinetry, Integrated Appliances, Granite Finish, Breakfast Area W/ Walk-Out To Private Terrace. Expansive Primary Suite Enjoys Private Backyard Access, Walk-In Closet & 6-Piece Ensuite W/ Whirlpool Tub. Second Bedroom Or Den Featuring French Doors To Yard, Two Double Closets & 4-Piece Ensuite. Access To Unparalleled Service & Extraordinary Amenities, Including 24-Hour Concierge, Elite Security, Library W/ Grand Piano, Music Room, Billiards Room, Indoor Pool & Spa, Fitness Center, Exquisite Formal Gardens & More.
About This Property
1 Post Road, Toronto C12, M3B 3R4
Home Overview
Basic Information
Walk around the neighborhood
1 Post Road, Toronto C12, M3B 3R4
Shally Shi
Sales Representative, Dolphin Realty Inc
English, Mandarin
Residential ResaleProperty ManagementPre Construction
Mortgage Information
Estimated Payment
$0 Principal and Interest
 Walk Score for 1 Post Road
Walk Score for 1 Post Road

Book a Showing
Tour this home with Shally
Frequently Asked Questions
Can't find what you're looking for? Contact our support team for more information.
See the Latest Listings by Cities
1500+ home for sale in Ontario

Looking for Your Perfect Home?
Let us help you find the perfect home that matches your lifestyle
