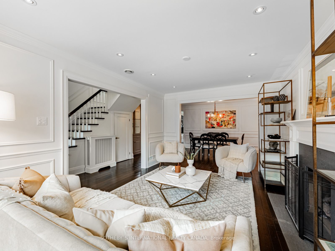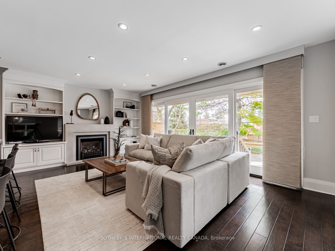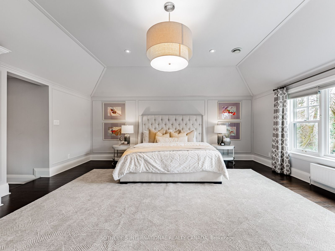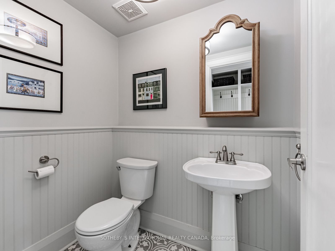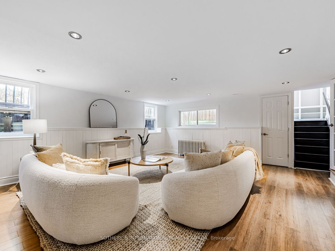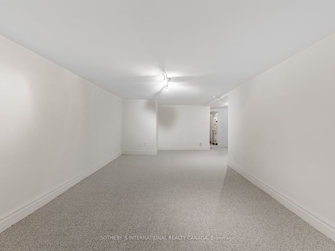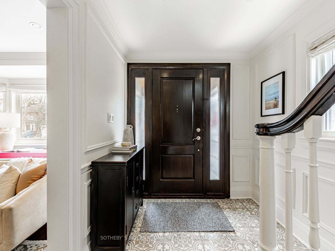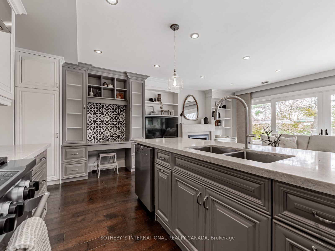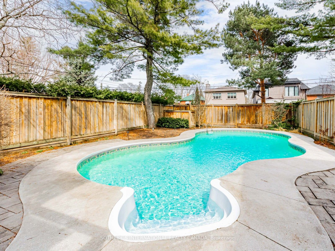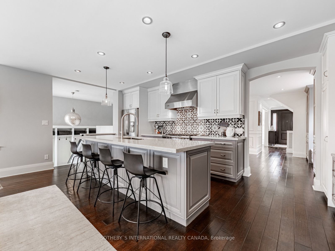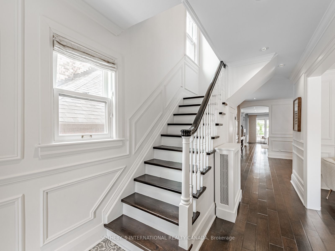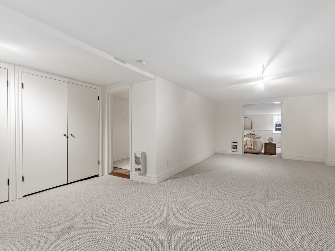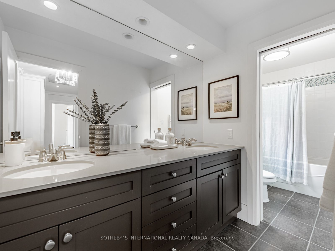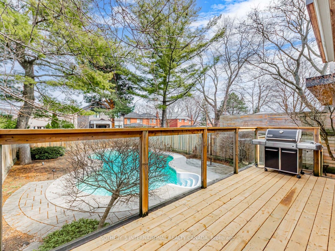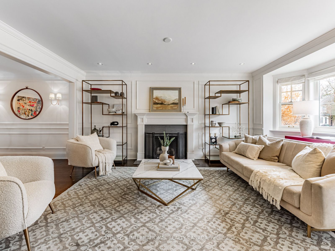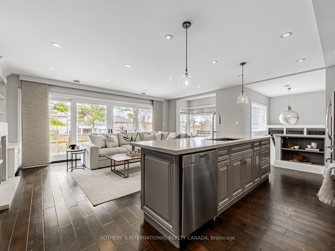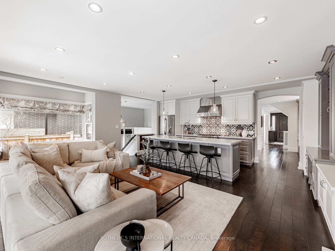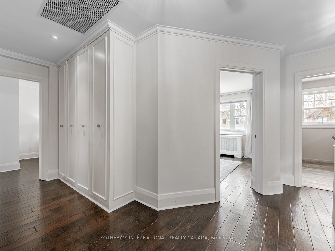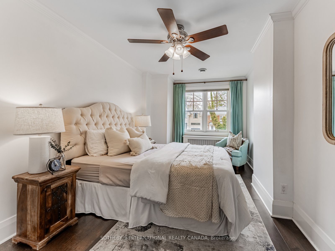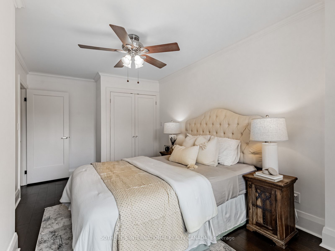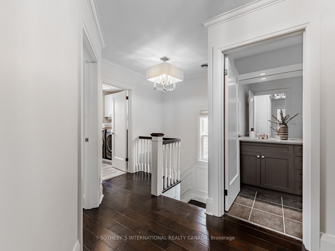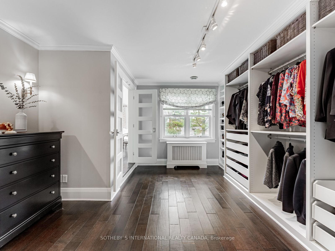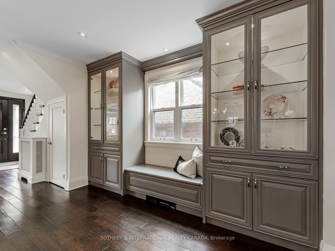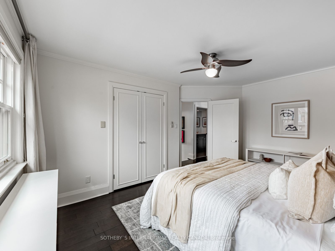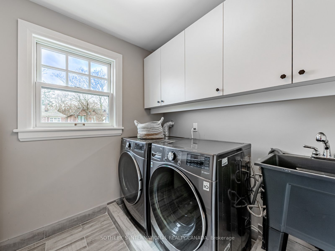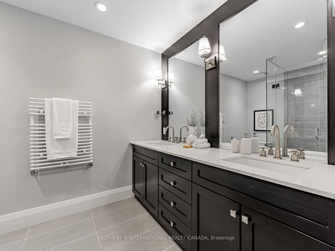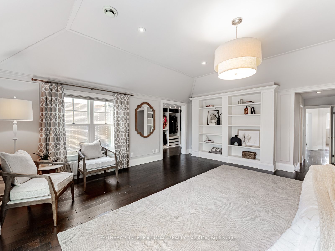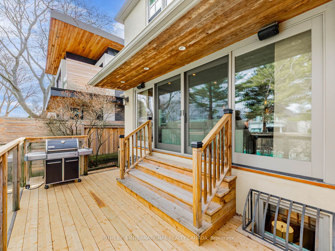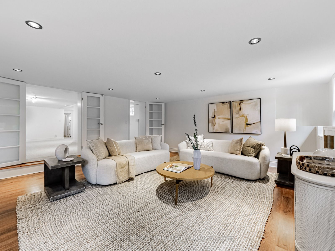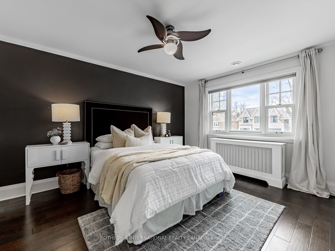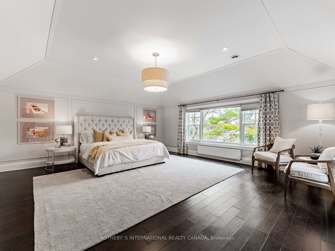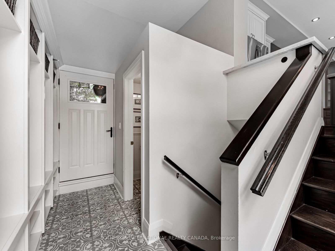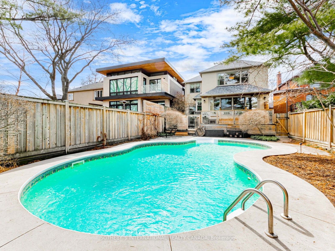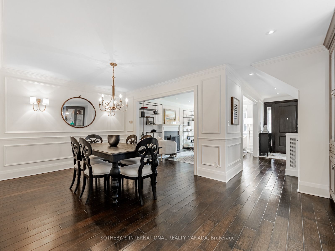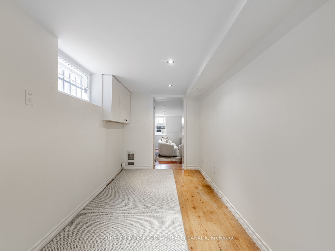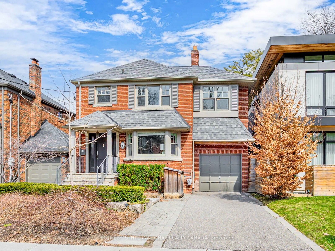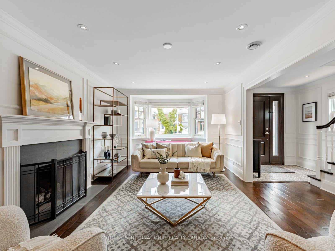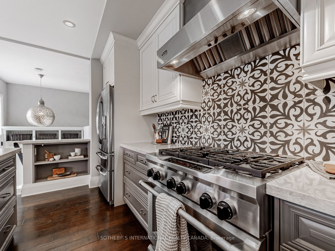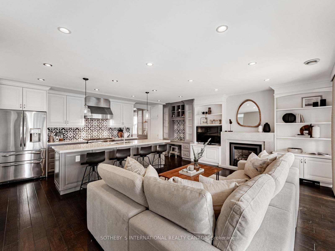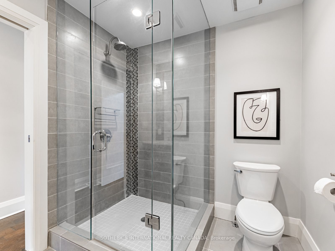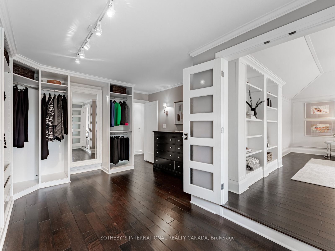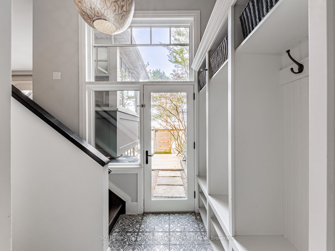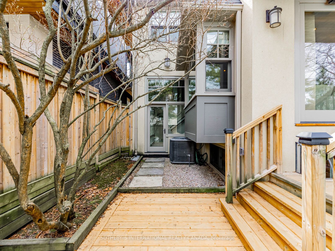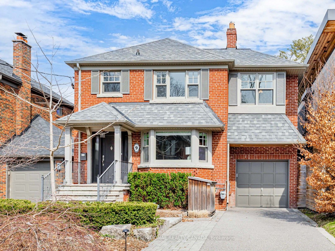
$3,250,000
Est. Payment
$12,413/mo*
*Based on 20% down, 4% interest, 30-year term
Listed by SOTHEBY`S INTERNATIONAL REALTY CANADA
Detached•MLS #C12084494•New
Price comparison with similar homes in Toronto C11
Compared to 3 similar homes
8.5% Higher↑
Market Avg. of (3 similar homes)
$2,996,666
Note * Price comparison is based on the similar properties listed in the area and may not be accurate. Consult licences real estate agent for accurate comparison
Room Details
| Room | Features | Level |
|---|---|---|
Living Room 5.54 × 3.51 m | Hardwood FloorGas FireplaceBay Window | Main |
Dining Room 3.2 × 5.84 m | Hardwood FloorWainscotingB/I Shelves | Main |
Kitchen 2.59 × 5.82 m | Open ConceptCombined w/FamilyB/I Desk | Main |
Primary Bedroom 1.78 × 1.32 m | Hardwood FloorOverlooks BackyardB/I Bookcase | Second |
Bedroom 2 5.54 × 6.02 m | Hardwood FloorDouble ClosetWindow | Second |
Bedroom 3 4.57 × 2.87 m | Hardwood FloorDouble ClosetWindow | Second |
Client Remarks
Welcome to this North Leaside Family Home. An elegant 4-bedroom, 2-story residence on a tranquil "A" street in coveted Leaside. A convenient walkable distance to Northlea French Immersion PS and Leaside HS, this home offers unparalleled family living. The expansive primary suite is a true retreat, bathed in natural light from dual walls of windows and featuring a luxurious 4-piece ensuite. The former 4th bedroom has been transformed into a sprawling walk-in closet, easily convertible back to a bedroom. Spacious 2nd and 3rd bedrooms offer ample space. Enjoy the convenience of a 2nd-floor laundry room with heated floors. The bright main level features a living room with a gas fireplace and bay window, a formal dining room with wainscotting and built-in display cabinetry. The family room features custom cabinets, a built-in desk, gas fireplace, and deck access. The updated kitchen boasts a large eat-at island, perfect for gatherings. A few steps down, a mudroom provides direct garage and yard access, with built-in storage. The finished basement offers a large recreation room, a secondary rec room/bedroom, a 3-piece bath, ample storage and a sep room for office/gym/kitchen. Outside, professionally landscaped gardens with in-ground sprinklers and lighting enhance the curb appeal. The fenced backyard oasis features a in-ground salt water pool and deck. Enjoy a high walkability score, close to all amenities, and near Sunnybrook Hospital and park system. This is a wonderful opportunity in a highly desirable, family-friendly neighbourhood.
About This Property
9 Tanager Avenue, Toronto C11, M4G 3P9
Home Overview
Basic Information
Walk around the neighborhood
9 Tanager Avenue, Toronto C11, M4G 3P9
Shally Shi
Sales Representative, Dolphin Realty Inc
English, Mandarin
Residential ResaleProperty ManagementPre Construction
Mortgage Information
Estimated Payment
$0 Principal and Interest
 Walk Score for 9 Tanager Avenue
Walk Score for 9 Tanager Avenue

Book a Showing
Tour this home with Shally
Frequently Asked Questions
Can't find what you're looking for? Contact our support team for more information.
See the Latest Listings by Cities
1500+ home for sale in Ontario

Looking for Your Perfect Home?
Let us help you find the perfect home that matches your lifestyle
